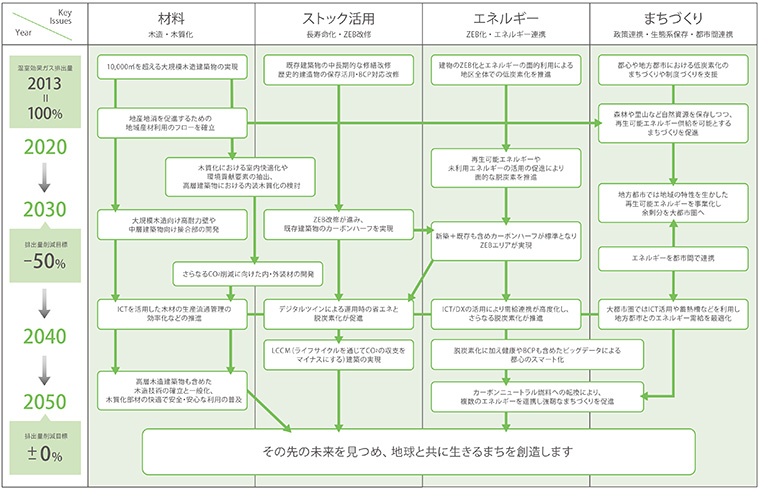脱炭素社会実現における木の建築の役割と可能性
2050年脱炭素社会実現に向けた動きは拡大し、欧州の一部の国では建設に関するCO₂排出量の規制が導入され、2030年にはEU加盟国において全建築物に対してエンボディードカーボンの算定・報告を義務化する動きがあります。エンボディードカーボンである新築・改修・解体時発生するCO₂排出量削減は計画の条件となり、特に資材製造・輸送・施工に関係が深い、新築を対象としたアップフロントカーボンの削減がターゲットとなっています。
think++Magagine04(2021年12月発行)では「私たちの取り組むカーボンニュートラル」をテーマとしました。ここで掲げた4つの重点課題の一つである材料の木造・木質化は、排出削減効果や固定効果さらには解体時のリサイクルの視点から注目されています。
今回は私たちの木造・木質化への取り組みをご紹介します。
木造・木質化の未来価値
木材を利用した建物や空間は、CO₂排出削減、森林循環への貢献、利用者の健康やウェルビーイングの向上などに加え、環境や社会に配慮した建築としてESG投資の視点からも資産価値が高まっています。グリーンビルディング認証でも木材量の基準値や地域産材の利用が評価項目にあり、利用量と森林の循環へつながる責任ある材料を選択しているかが問われています。私たちの取り組みの中で木材利用を増やすことは大きな影響力をもちます。それは森林整備による生物多様性の保全、土砂崩れなどの水害レジリエンスの向上、林業も含めたサプライチェーンの充実に伴う地域の活性化にもつながり、持続可能な社会の実現に貢献できると考えています。
私たちの木造・木質化
これまで私たちは、低層の中大規模建築物を中心に建築物の木造化に取り組んできました。それらは低層ではありますが、地域産材の木材の価値を再認識し、地域に加え姉妹都市や河川流域など木材調達範囲に配慮し、森林との関係を意識した木造化を進めました。また、低層から中高層建築物の木造化を目指し、積層可能な高耐力壁や接合部の技術開発を行っています。
私たちは、木材利用量をさらに増やしていくことが重要と考え、これまで木造化や木質化が困難であった都市部の耐火建築物の木材利用を推進します。そのためにもCLT*¹、LVL*²や集成材などのエンジニアードウッドや地域の森林に直結する製材を利用するための技術開発に取り組んでいきます。 また、バイオマスエネルギーの利用を推進するまちづくりなど木材の多面的な利用も提案し、低炭素社会の実現と森林の循環を推進していきます。
* 1 Cross-Laminated Timber: 直交集成板 * 2 Laminated Veneer Lumber: 単板積層材
脱炭素実現に向けた木造・木質化の3段階
1 木質化でCO₂削減を目指す
内装や外装に木材を利用
内装木質化は天井や壁面などの仕上げ材や家具などに木材を使用し、外装木質化では外部の軒天などに仕上げ材として使います。新築だけではなく既存ストックの改修や超高層建築の貸室でも取り組むことができます。
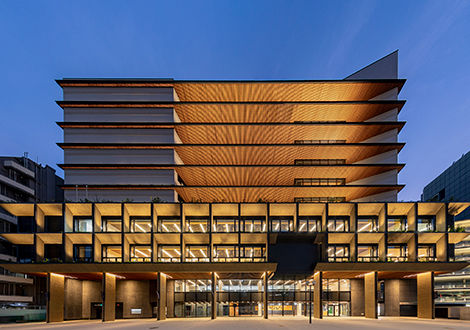 |
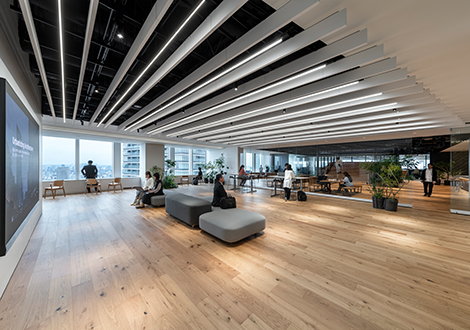 |
|
| 単位面積当たりの木材利用量(概算)0.0020㎥/㎡ 神戸市中央区役所・中央区文化センター 延床面積* : 19,341㎡ 主要構造部はS造。積層するデッキの軒天井に30㎜の厚さの木材を使い耐久性に配慮するとともに外部に木質感を表出。 |
単位面積当たりの木材利用量(概算)0.0039㎥/㎡ 日本設計 本社新オフィス think++nexus 延床面積*: 6,796㎡ 主にエントランスエリアを木質化。厚板の家具など積極的な木材利用により超高層のテナントオフィスで温もりのある空間を実現。 |
2 部分木造でさらなるCO₂削減を目指す
構造部材としての木材利用
内外装の木質化に加えて、柱や梁、床や壁など構造の一部を木造化します。比較的取り入れやすく、特に床や壁などの面材で厚い板を利用することで、内装木質化と比べて飛躍的に利用量を増やすことができます。
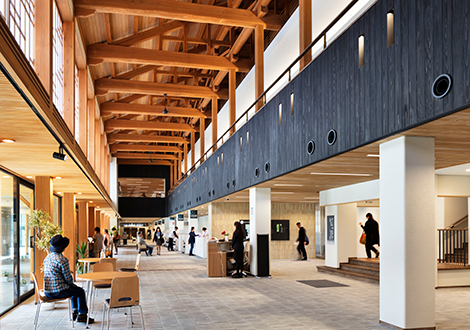 |
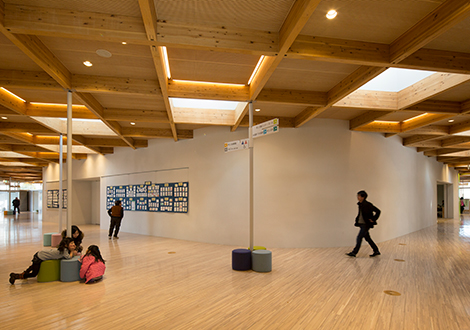 |
|
| 単位面積当たりの木材利用量(概算)0.034㎥/㎡ 高浜町役場 高浜公民館 延床面積* : 7,414㎡ RC造一部木造の公民館棟ではエントランスホールなど在来軸組構法による木造の小屋組みに県産材を活用。 |
単位面積当たりの木材利用量(概算)0.070㎥/㎡ コスモスふきあげ館 延床面積* : 4,316㎡ 施設の中心にRC造部を配置し地震力を負担。無垢の鉄骨柱と県産材の集成材格子梁により軽快な木架構を実現。 |
3 本格的な木造化でさらなるCO₂削減を目指す
純木造や混構造による木材利用
ここでいう木造化とは、構造の全てを木構造とするものや、防耐火や構造上の理由で混構造としたもので、ほとんどの構造が木材で構成されているイメージです。中高層建築物では高い防耐火性能や接合部の耐力が必要になります。
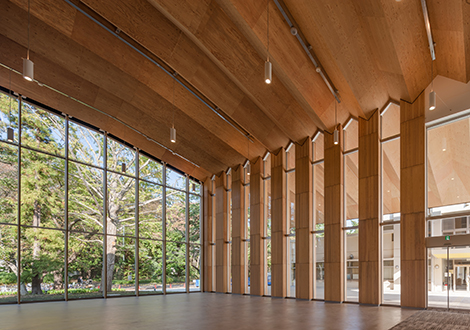 |
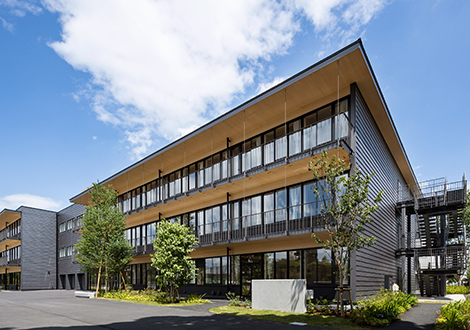 |
|
| 単位面積当たりの木材利用量(概算)0.14㎥/㎡ 国際基督教大学 新体育施設 延床面積* : 3,916㎡ RC造と木造の混構造。LVL折板構造の大屋根やRCの柱の型枠にCLTを利用し仕上げとするなど新たな木材利用に挑戦。 |
単位面積当たりの木材利用量(概算)0.24㎥/㎡ 流山市立おおぐろの森中学校 延床面積* : 14,568㎡ 木造一部RC造、S造。国内で最大の3,500㎥の木材を利用。大量の木材を適正価格で調達するサプライチェーン管理を実施。 |
*ここでの延床面積は木材利用算定上の床面積を示す
木造・木質化を進める技術開発
市松状の木造耐震壁(流山市立おおぐろの森中学校)
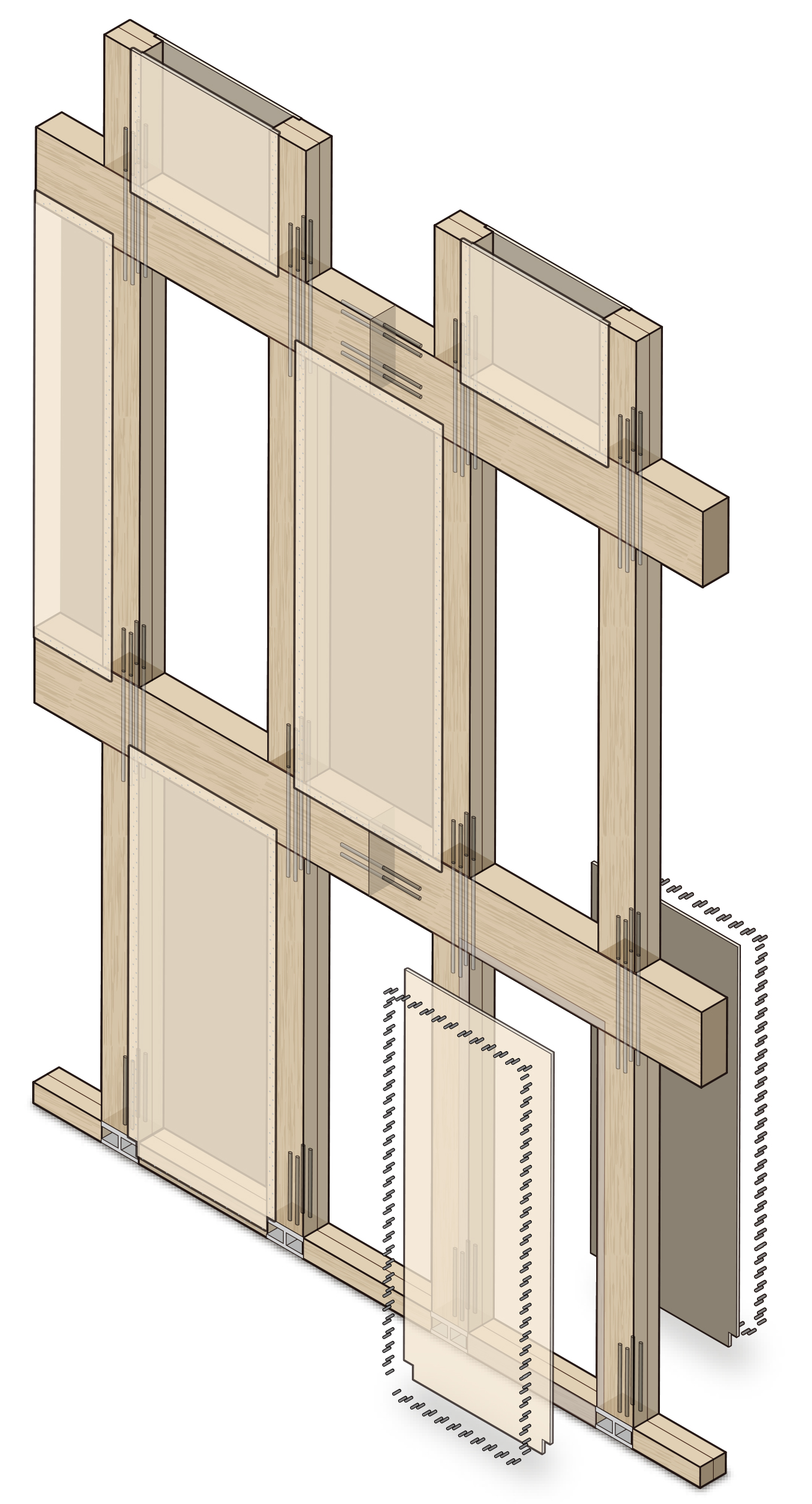 |
木造でかつ外周部を開放的な外装とするため、壁倍率*が片面15倍で両面30倍相当となる耐震壁を技術開発しました。廊下側に耐震壁を市松状に配置して3層全面で一体化することで、純木造3階建て校舎を実現しています。この市松状の耐震壁は5階程度の中層木造建築物の外装や建物のコアに配置することができます。 *地震や風など建物にかかる水平方向の力に耐える壁の強さを示す値 |
木質耐震要素の技術開発
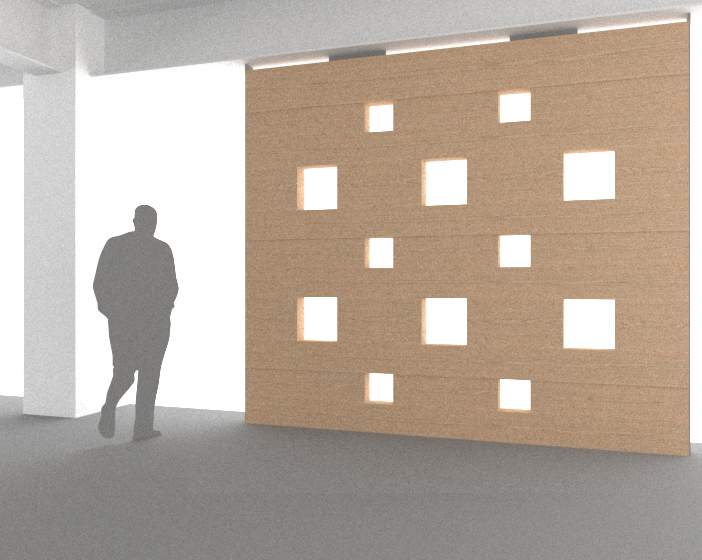 |
S造でも利用可能な木質耐震要素を開発しています。短期の地震力を負担する壁として、剛性と共に靭性が確保された耐震壁です。一般流通している集成材を積層させた耐震壁とすることで、大版のCLTと異なり、1枚の壁内に開口を設けることができることが特徴のひとつです。 |
