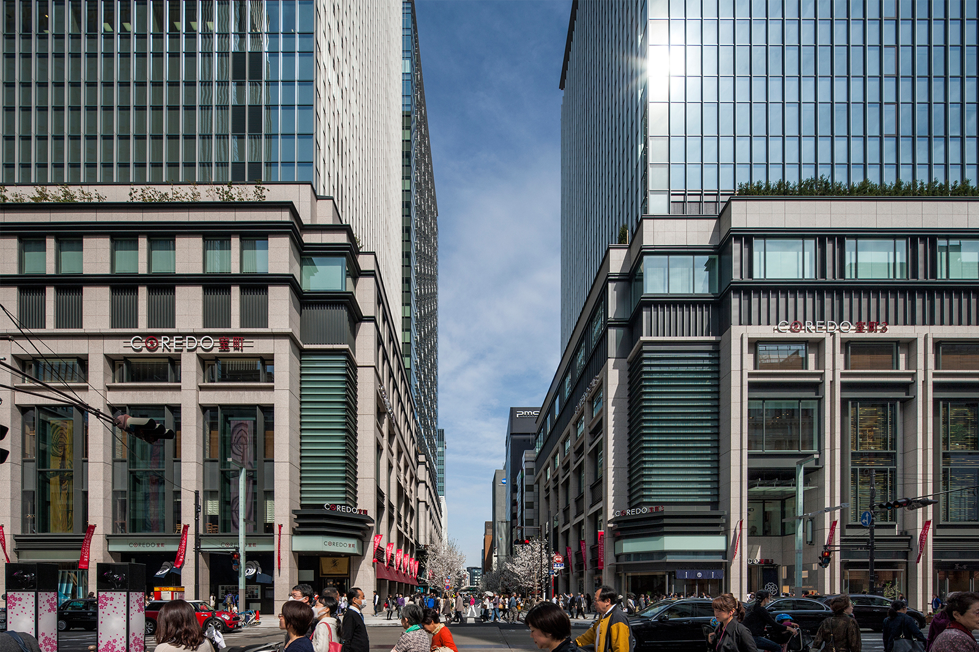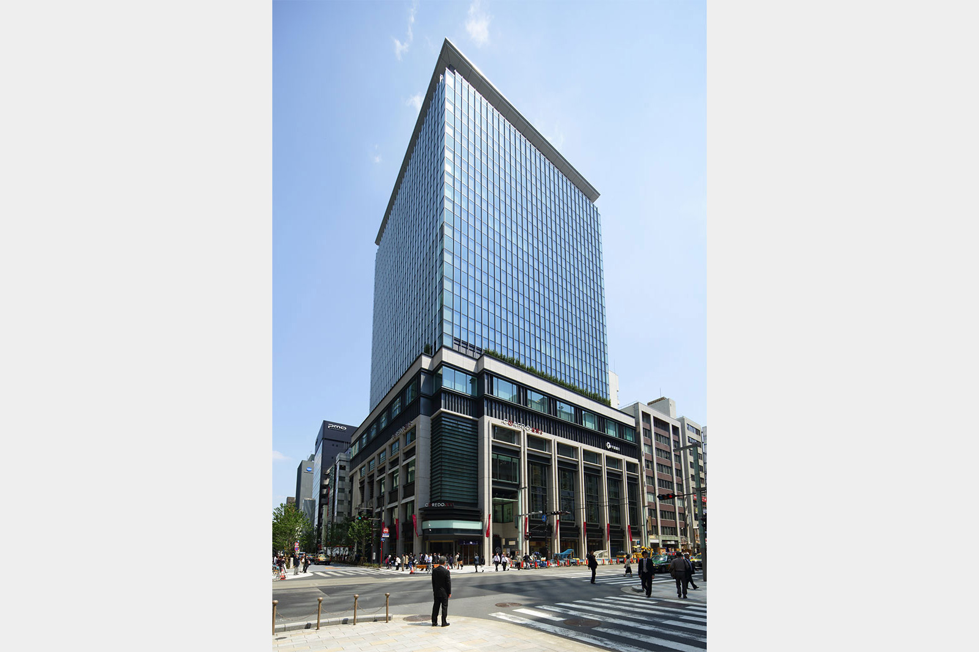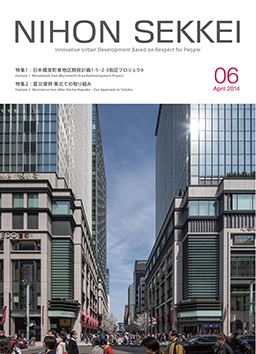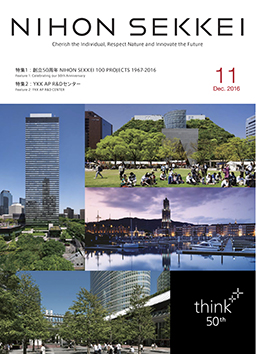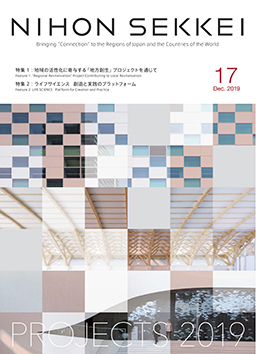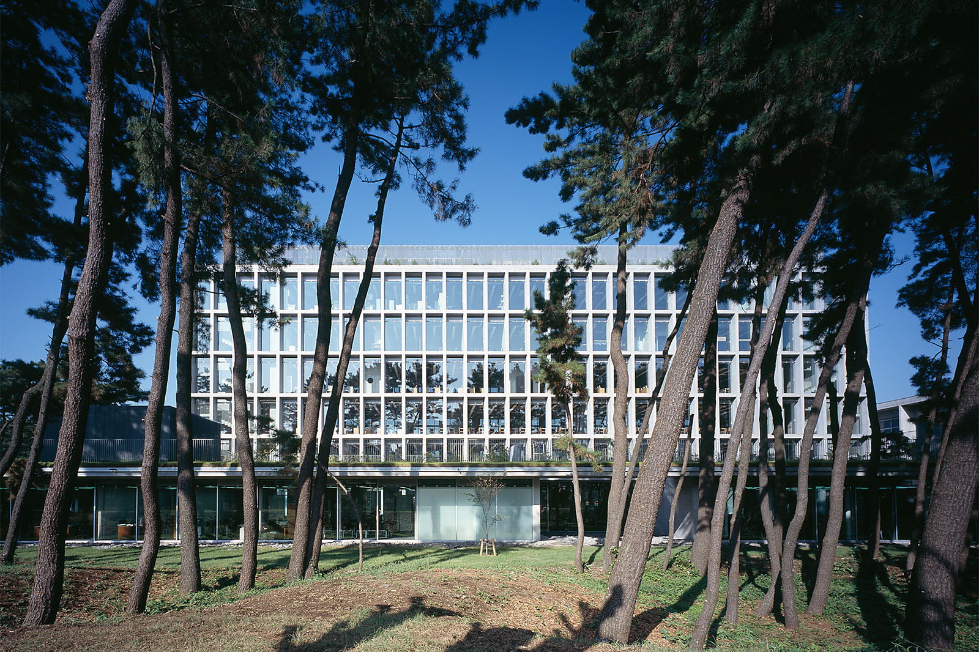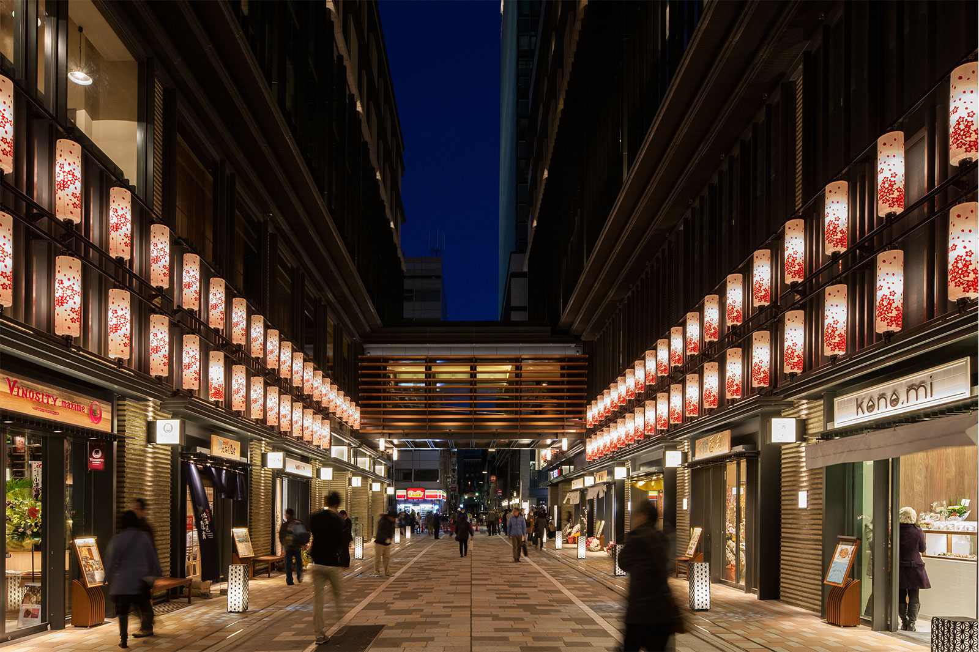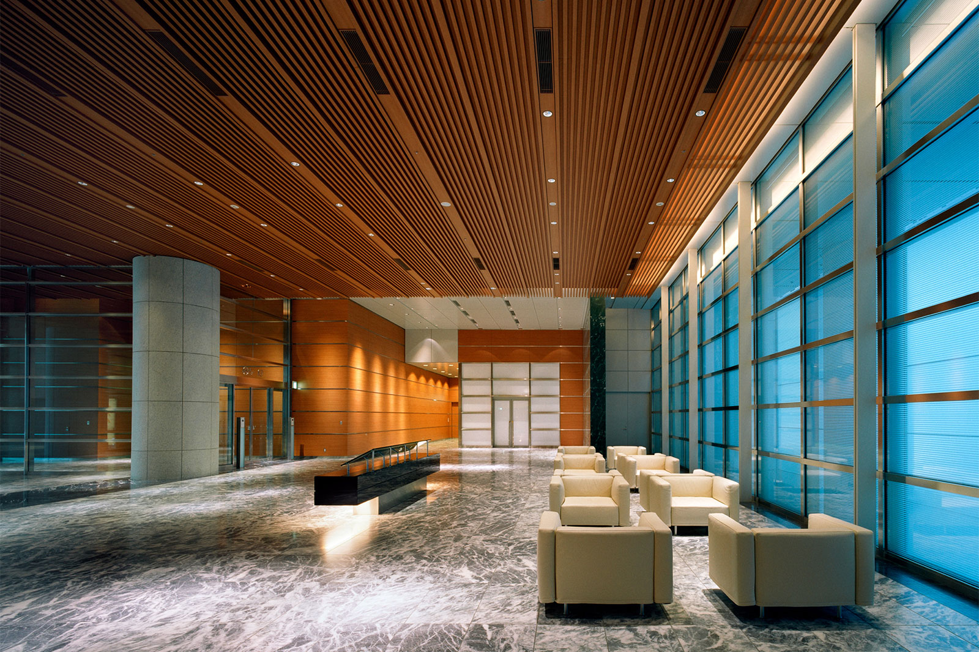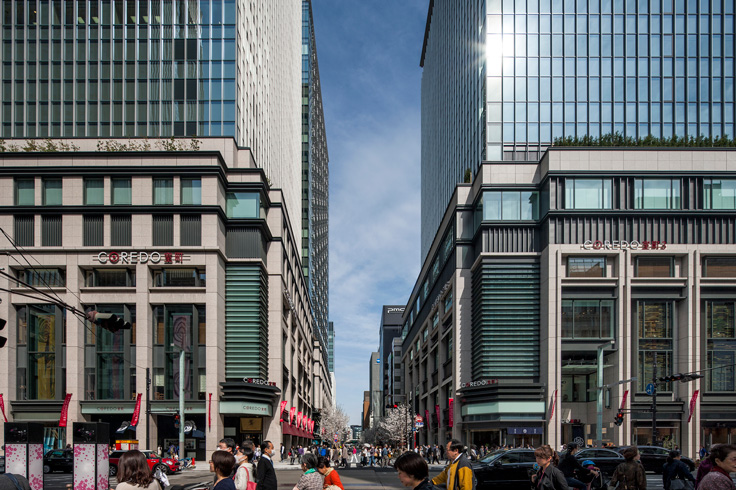Muromachi Chibagin Mitsui Building
Each main entrance is located at the different street to form the adequate style of the gate for each commercial facility and office in the limited site.
Design of facade for the lower parts corresponding to the buildings and streets located across each street, and the design provides the continuity to the streetscape.
In the Chuo-Street side, the design of the “Muromachi Chibagin Mitsui Building” is corresponded to the “Nihonbashi Mitsukoshi Main Store”, “Mitsui Main Building ”and “Nihonbashi Mitsui Tower” located across the building, and “Muromachi East Mitsui Building” which stood on the line, making eave height of the lower space of the building same, and designing the colonnade as a main component. In consequence of these design consideration, it provides the continuity to the streetscape.
Also, picture window which covers 2nd and 3rd floors has gold louver and creates bustle as a commercial facility designed in honor of Nihonbashi used to called “Gold Mint”.
The corner of the “Chuo Street” and the “Edo Sakura Street” were designed in response to “Muromachi East Mitsui Building” having curtain wall in the motif of lantern, and was designed as a gate of the facility group that leads to the “Muromachi Furukawa Mitsui Building” located behind the building.
Design of facade for the lower parts corresponding to the buildings and streets located across each street, and the design provides the continuity to the streetscape.
In the Chuo-Street side, the design of the “Muromachi Chibagin Mitsui Building” is corresponded to the “Nihonbashi Mitsukoshi Main Store”, “Mitsui Main Building ”and “Nihonbashi Mitsui Tower” located across the building, and “Muromachi East Mitsui Building” which stood on the line, making eave height of the lower space of the building same, and designing the colonnade as a main component. In consequence of these design consideration, it provides the continuity to the streetscape.
Also, picture window which covers 2nd and 3rd floors has gold louver and creates bustle as a commercial facility designed in honor of Nihonbashi used to called “Gold Mint”.
The corner of the “Chuo Street” and the “Edo Sakura Street” were designed in response to “Muromachi East Mitsui Building” having curtain wall in the motif of lantern, and was designed as a gate of the facility group that leads to the “Muromachi Furukawa Mitsui Building” located behind the building.
Project Summary
Project Name
|
Muromachi Chibagin Mitsui Building |
|---|---|
Client |
Chiba Bank, Sobu, Wakamoto Pharmaceutical, Isetan Mitsukoshi, Kiya Building, Mitsui Fudosan |
Location |
Chuo-ku, Tokyo, Japan |
Major Use |
Offce, Commeracial |
Completion |
Feb. 2014 |
Total Floor Area |
29,238 m² |
Structure |
SRC, S, RC |
Floors |
17F 4BF |
Notes |
Design Partner/Shimizu Corporation |
Photo Credit |
Kawasumi・Kobayashi Kenji Photograph Office SS Tokyo |
Awards
2016 Land Usage Model Award
2016 BCS Award
2016 Lighting Design Award
2015 Good Design Award
2016 BCS Award
2016 Lighting Design Award
2015 Good Design Award
RELATED PUBLISHING
RELATED PROJECTS
RELATED IDEAS
