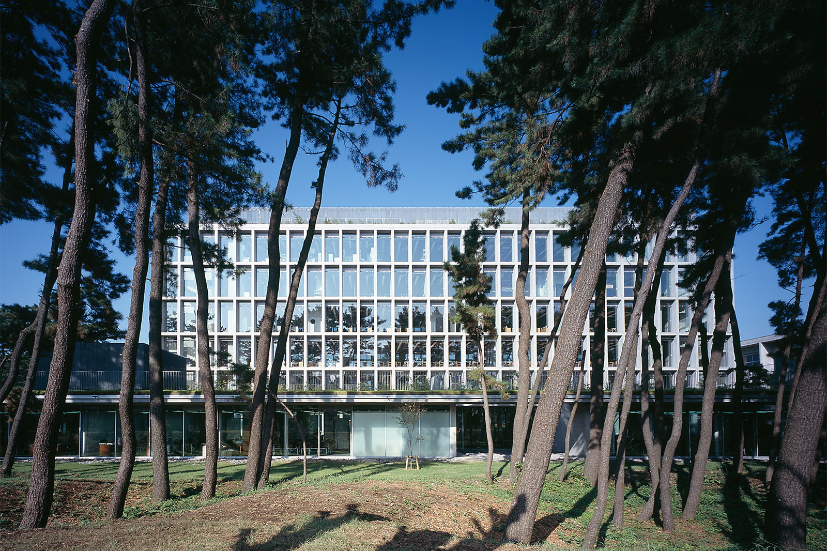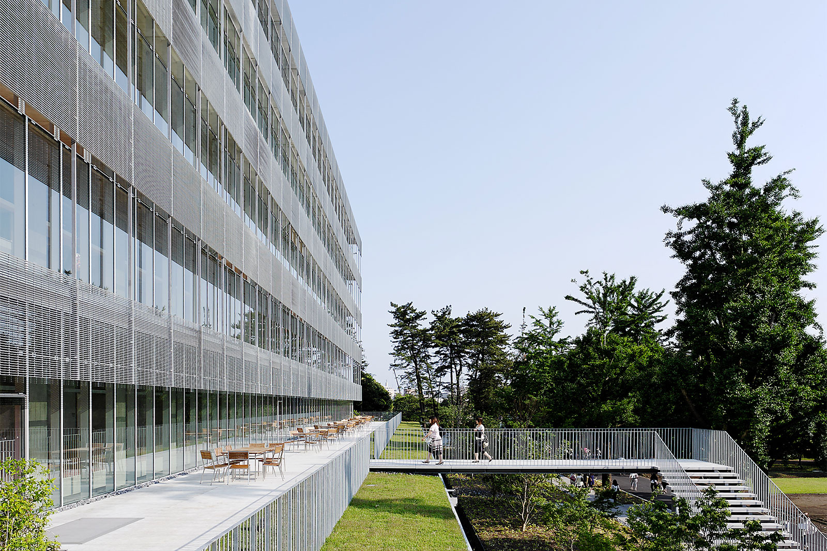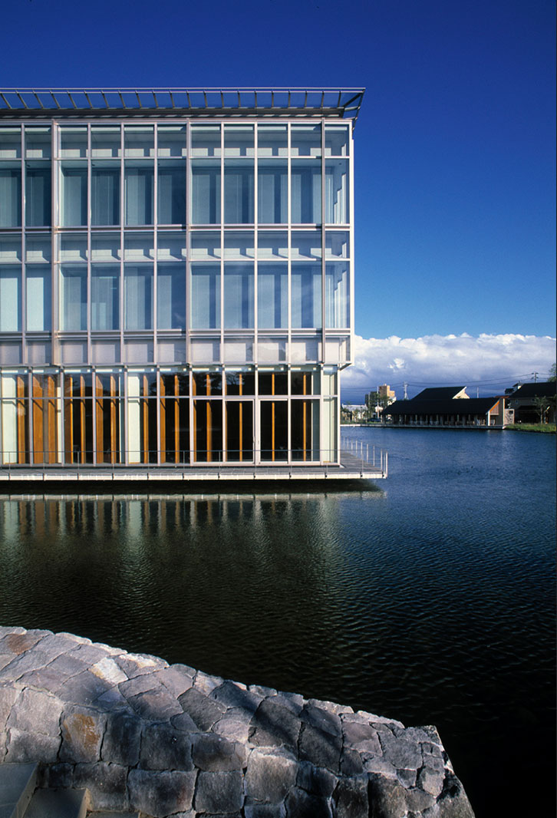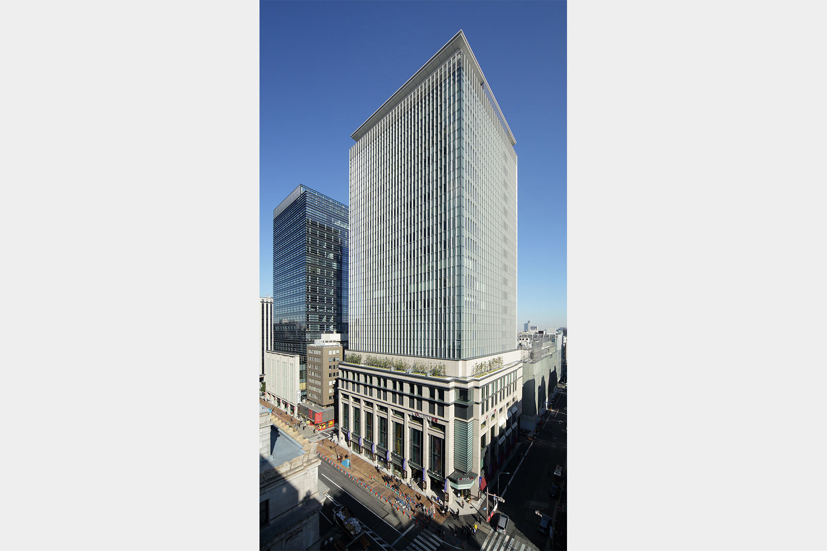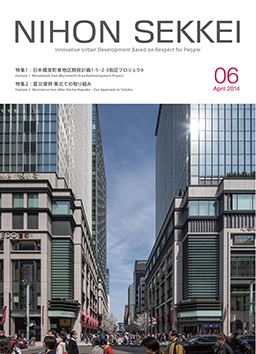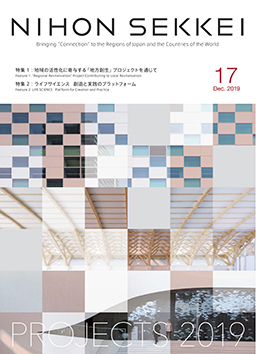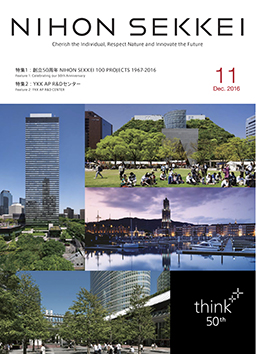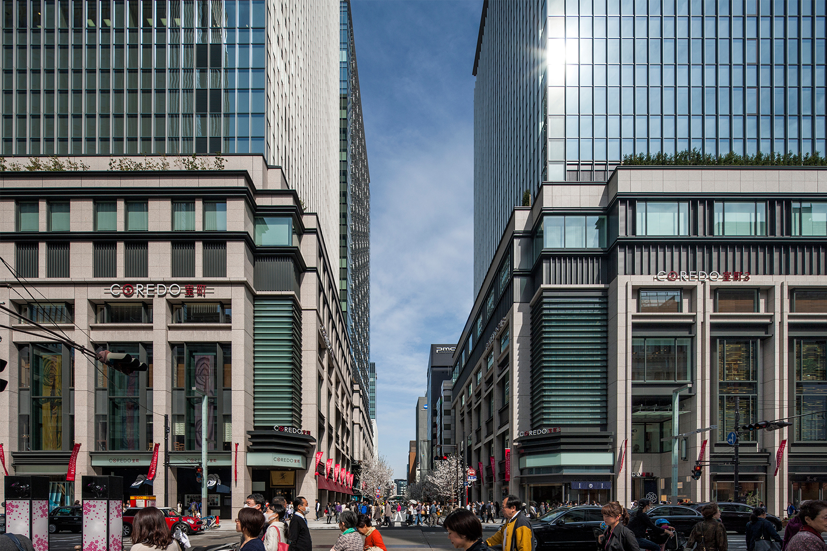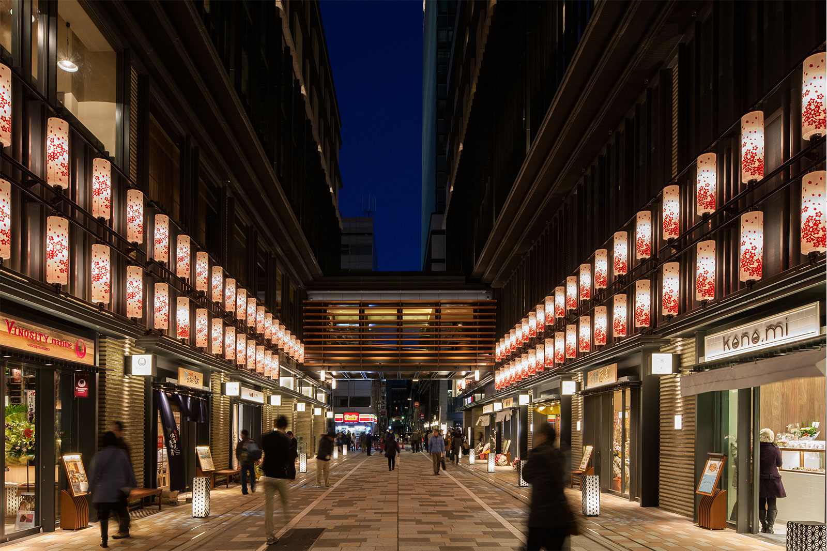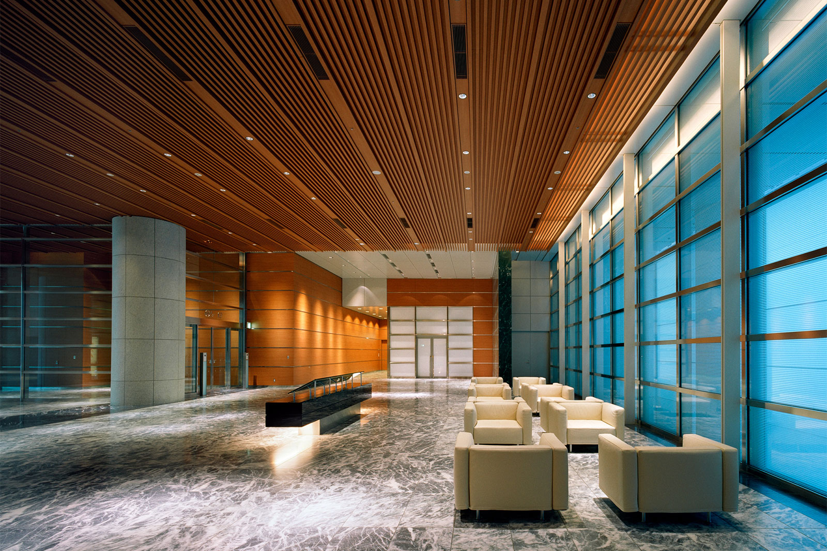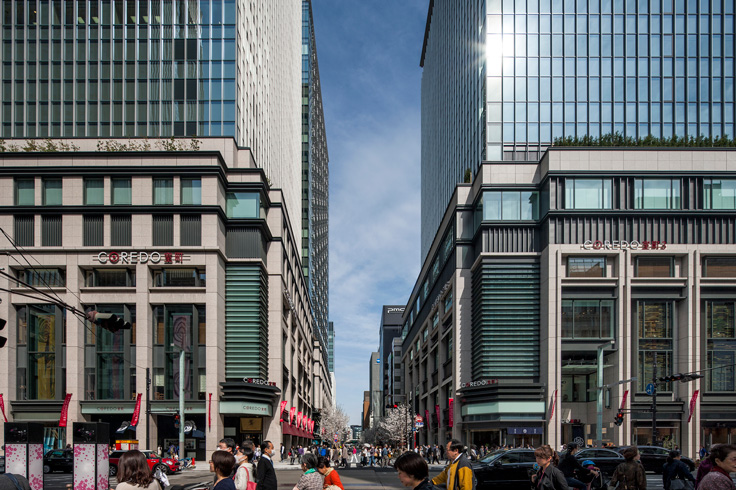East Muromachi Mitsui Building
The Project, located in Tokyo's Nihonbashi District, was realized under Special District for Urban Renewal scheme as a multi-use complex housing offices and commercial facilities.
Facing across the Chuo Boulevard are Mitsui Honkan, Bank of Japan, Mitsukoshi Department Store Nihonbashi Flagship Store, examples of European neo-classical style architecture in Japan. Situated along it on the east are long established shops, legacies of the merchant culture of the Edo period when the area was the fish market.
The project attempted to reconcile the contrasting urban context and retain the historical associations between the east and west sides by individually adjusting the scale and context of each block and using differing "grammar" to achieve a carefully throughout design. A multi-purpose hall seating 1000 guests was also provided to enhance vibrancy of the town.
Facing across the Chuo Boulevard are Mitsui Honkan, Bank of Japan, Mitsukoshi Department Store Nihonbashi Flagship Store, examples of European neo-classical style architecture in Japan. Situated along it on the east are long established shops, legacies of the merchant culture of the Edo period when the area was the fish market.
The project attempted to reconcile the contrasting urban context and retain the historical associations between the east and west sides by individually adjusting the scale and context of each block and using differing "grammar" to achieve a carefully throughout design. A multi-purpose hall seating 1000 guests was also provided to enhance vibrancy of the town.
Project Summary
Project Name
|
East Muromachi Mitsui Building |
|---|---|
Location |
Chuo-ku, Tokyo, Japan |
Major Use |
Office, Theater, Commercial |
Completion |
Sep. 2010 |
Total Floor Area |
40,363㎡ |
Structure |
SRC, S (CFT) |
Floors |
22F 4BF |
Photo Credit |
SS Tokyo |
Awards
2016 Land Usage Model Award
2016 BCS Award
2016 Lighting Design Award
2015 Good Design Award
2011 IES Illumination Awards of Merit 2011
2011 JIA 100 Selected Works
2016 BCS Award
2016 Lighting Design Award
2015 Good Design Award
2011 IES Illumination Awards of Merit 2011
2011 JIA 100 Selected Works
RELATED PUBLISHING
RELATED PROJECTS
RELATED IDEAS
