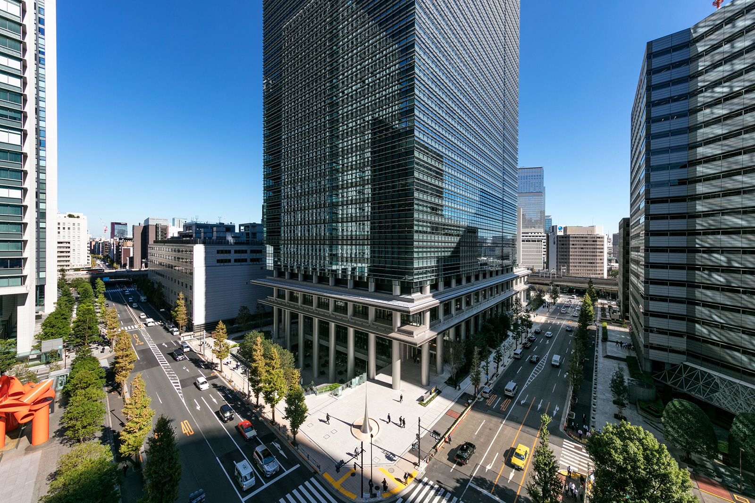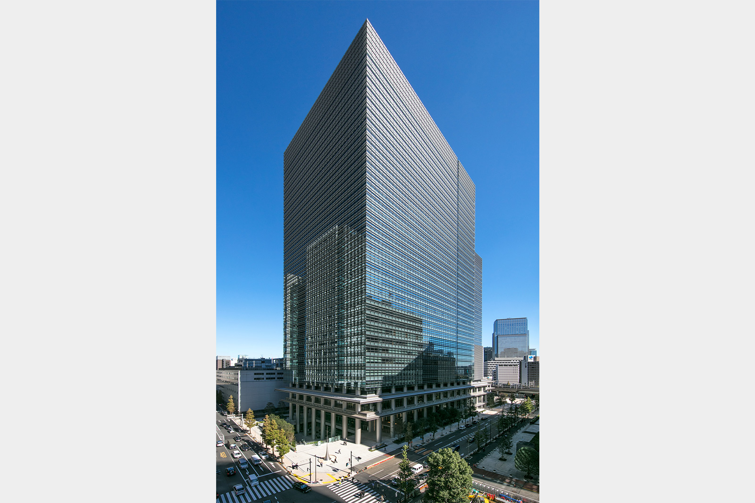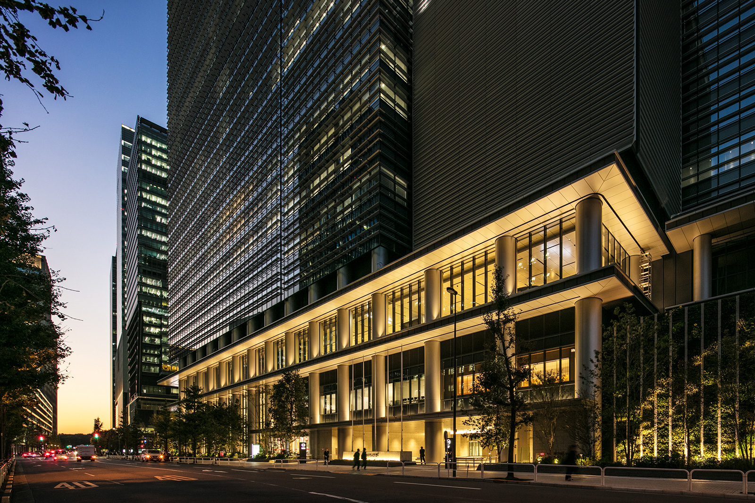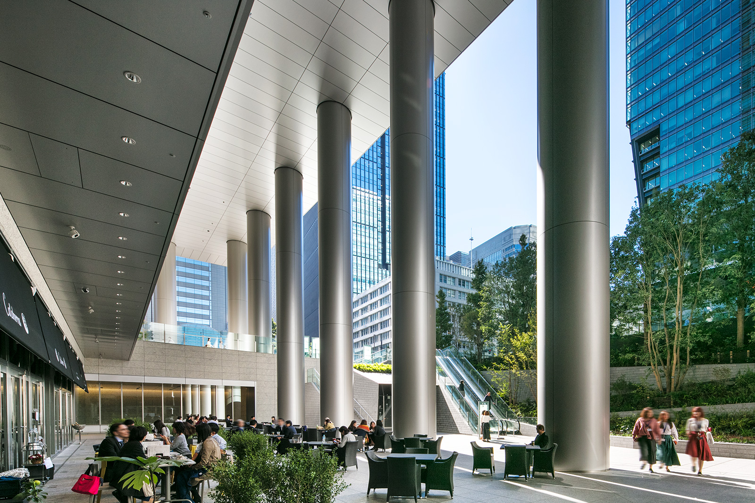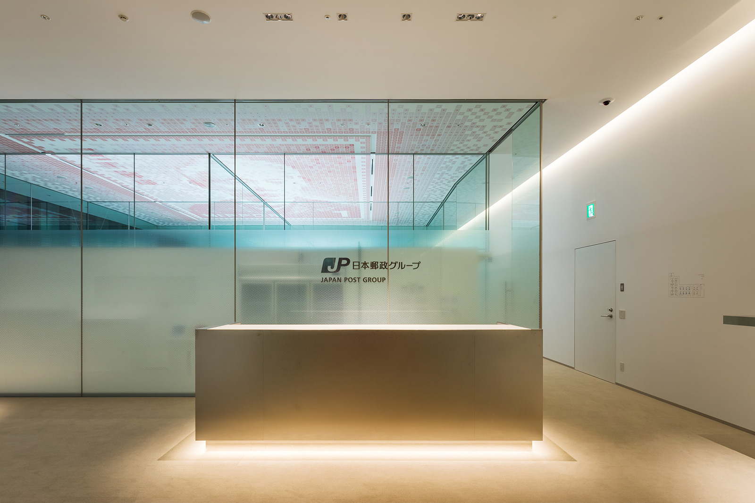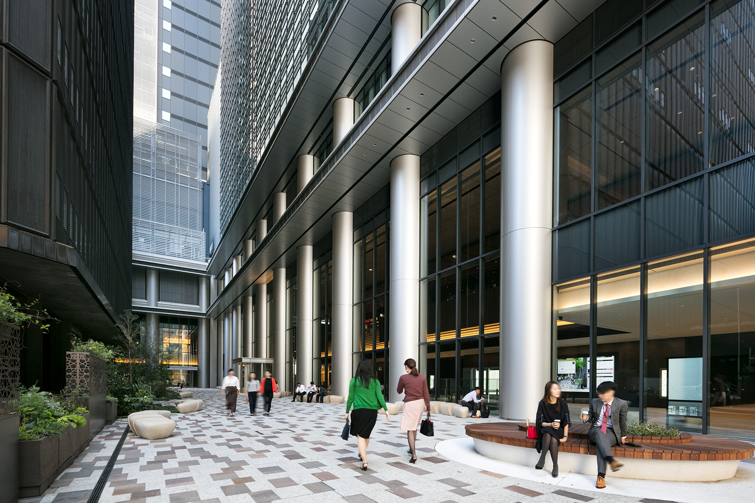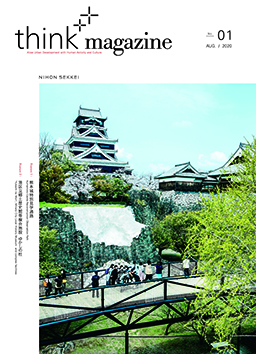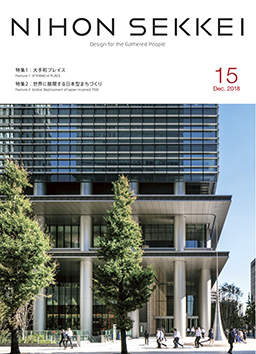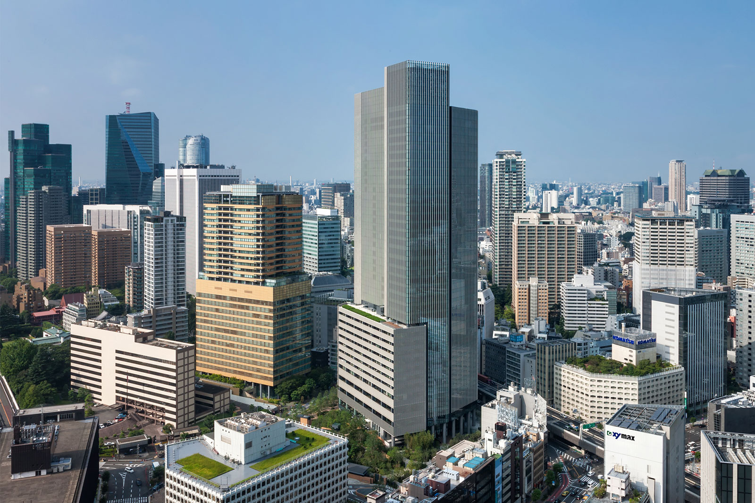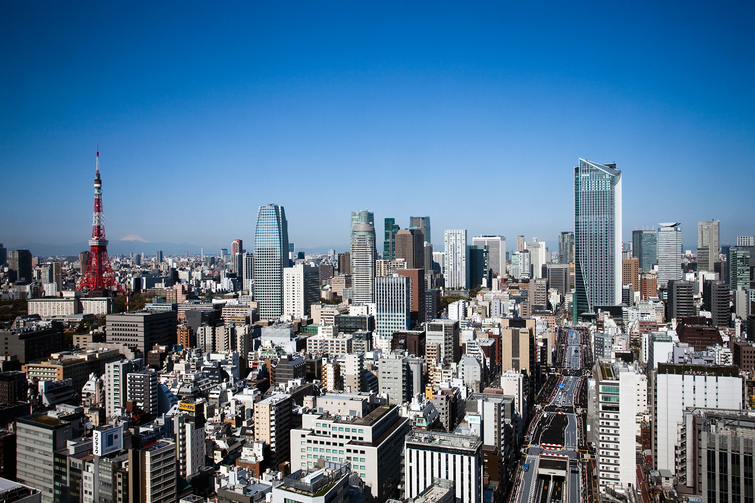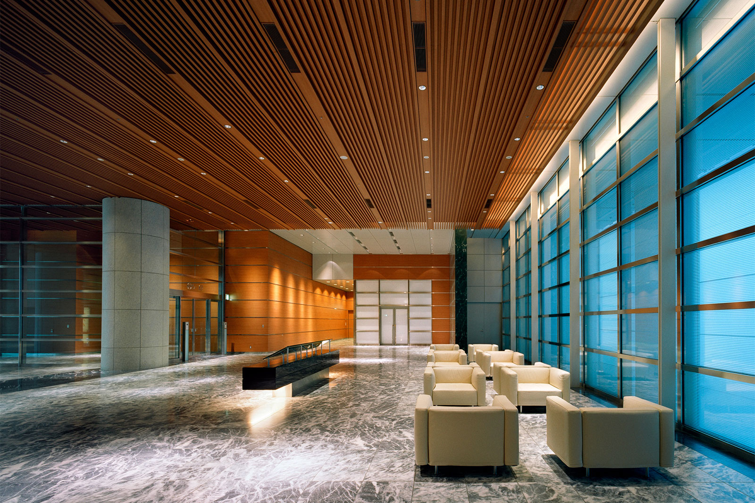Otemachi PLACE
Otemachi has historically developed as the CBD for the whole of Japan.
It is now faced with the need for increasing its value as an international business zone for the global community.
To advance this objective, coordination across the entire Otemachi/Marunouchi/Yurakucho (OMY) areas has been orchestrated in a series of redevelopment chains.
Nihon Sekkei was involved in this redevelopment from the schematic stage, and has continually reflected on how to approach the historical legacy of Otemachi, on what the community still lacks and on what could be done to increase the value of the town and place.
Our response to these issues has been to propose“ Community/People/Time” as the key concepts and by connecting the community, people and time realize a distinctive future vision tailored for Otemachi, differing from the other neighboring redevelopments.
Until recently, the site was known for the group of buildings affiliated with the Postal Service, the so-called “Teishin Architecture” , as a symbol of the area history. Teishin Architecture was distinguished by its rationalist modernism tempered with Japanese accents such as deep shadows from horizontal eaves, recessed walls and round columns, and further combined
with hand-crafted craftsmanship like finishing. Our intent was to retain the spirit of this style in the new building. We also intended to increase the value of not only the block, but the whole area, transcending simple scrap-and-build by connecting with time to increase the depth of the community.
It is now faced with the need for increasing its value as an international business zone for the global community.
To advance this objective, coordination across the entire Otemachi/Marunouchi/Yurakucho (OMY) areas has been orchestrated in a series of redevelopment chains.
Nihon Sekkei was involved in this redevelopment from the schematic stage, and has continually reflected on how to approach the historical legacy of Otemachi, on what the community still lacks and on what could be done to increase the value of the town and place.
Our response to these issues has been to propose“ Community/People/Time” as the key concepts and by connecting the community, people and time realize a distinctive future vision tailored for Otemachi, differing from the other neighboring redevelopments.
Until recently, the site was known for the group of buildings affiliated with the Postal Service, the so-called “Teishin Architecture” , as a symbol of the area history. Teishin Architecture was distinguished by its rationalist modernism tempered with Japanese accents such as deep shadows from horizontal eaves, recessed walls and round columns, and further combined
with hand-crafted craftsmanship like finishing. Our intent was to retain the spirit of this style in the new building. We also intended to increase the value of not only the block, but the whole area, transcending simple scrap-and-build by connecting with time to increase the depth of the community.
Project Summary
Project Name
|
Otemachi PLACE |
|---|---|
Client |
East Tower: Urban Renaissance Agency (Lead Contractor) West Tower: NTT Urban Development Corporation (Partner Contractor) |
Location |
Chiyoda-ku, Tokyo |
Major Use |
Office, Conference, Retail, Parking, etc. |
Completion |
Jul. 2018 |
Total Floor Area |
353,830㎡ |
Structure |
S, CFT, SRC, RC |
Floors |
East Tower: 32F/3BF West Tower: 35F/3BF |
Notes |
Schematic Stage of Total Project, Detail Design & Construction Supervision of West Tower:NIHON SEKKEI Basic Design of Total Project, Detail Design Supervision & Construction Supervision of East Tower : NIHON SEKKEI / NTT Facilities Detail Design of East Tower : Obayashi Corporation |
Photo Credit |
Kawasumi・Kobayashi Kenji Photograph Office |
Awards
2021 Demand Side Management Award
2021 Institute of Electrical Installation Engineers Awards
2021 Environmental and Equipment Design Award
2019 JIA 100 Selected Works
2019 SDA Award
2019 IES Illumination Awards
2019 CFT Structure Award
2021 Institute of Electrical Installation Engineers Awards
2021 Environmental and Equipment Design Award
2019 JIA 100 Selected Works
2019 SDA Award
2019 IES Illumination Awards
2019 CFT Structure Award
RELATED PUBLISHING
RELATED PROJECTS
