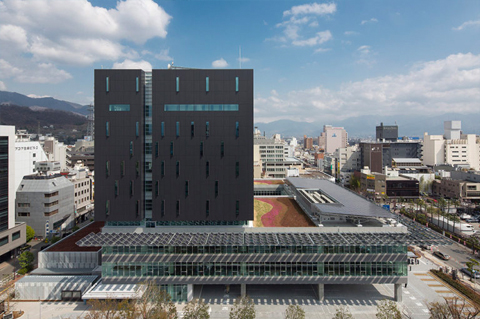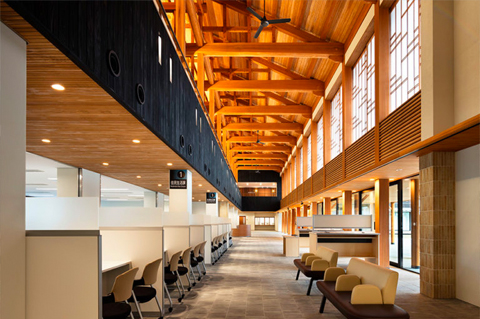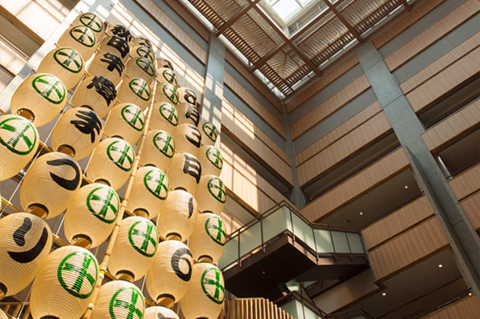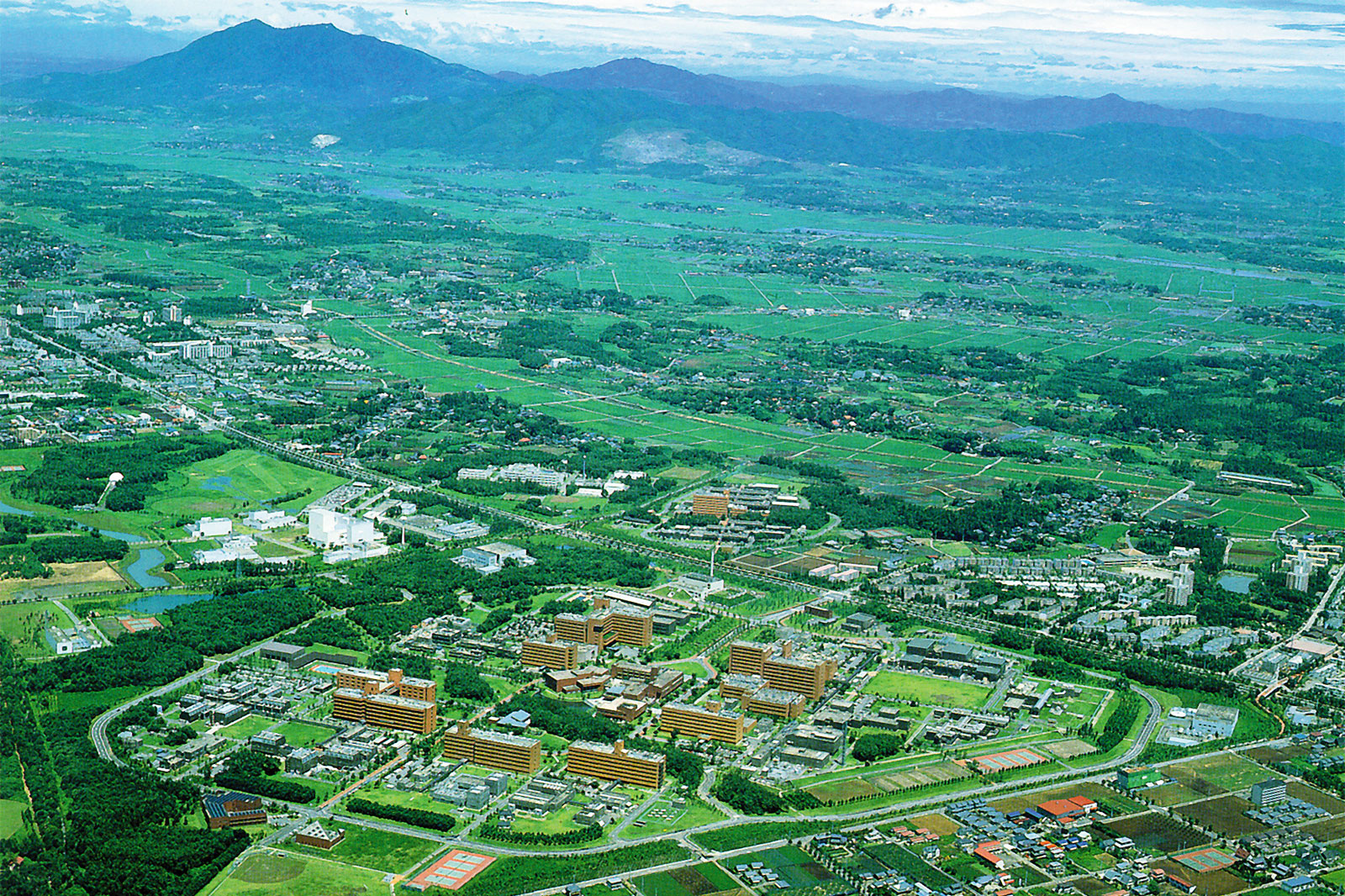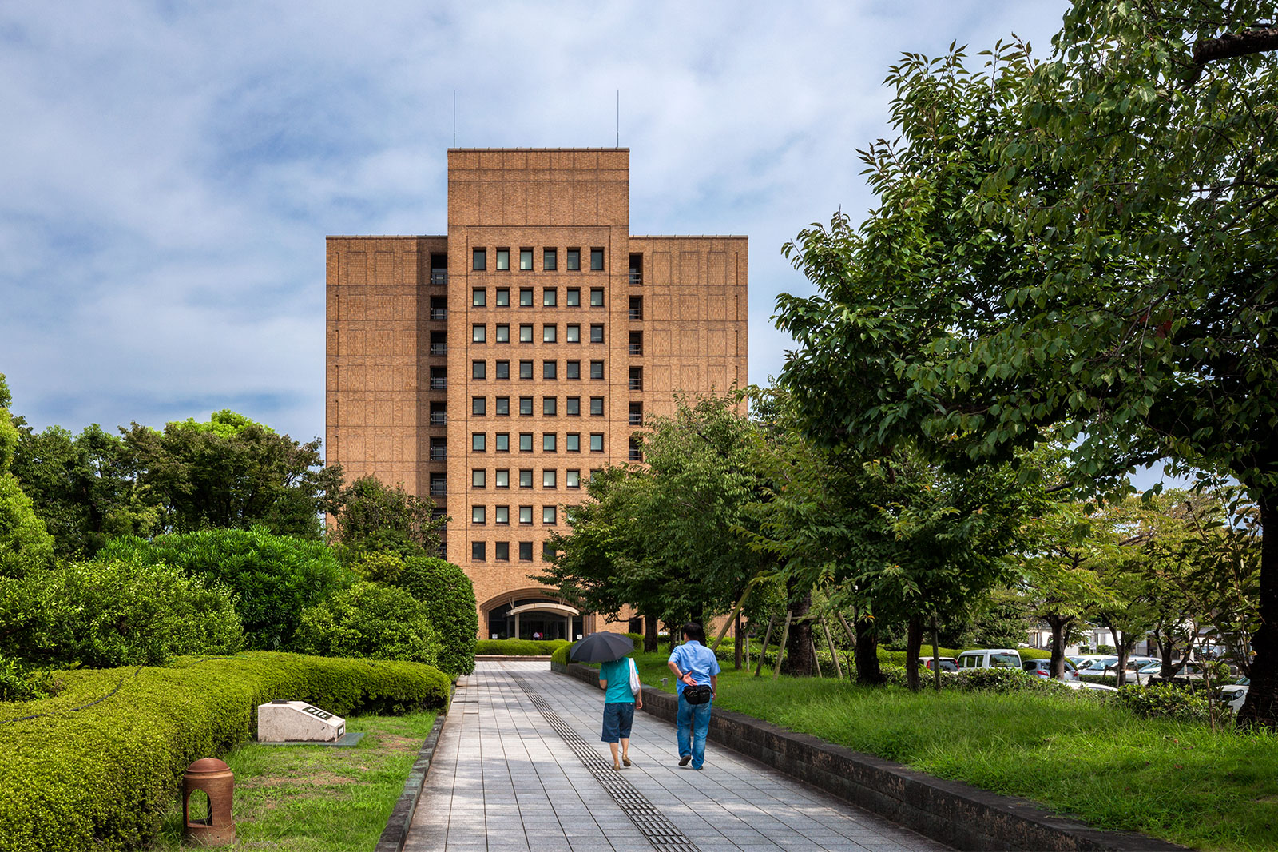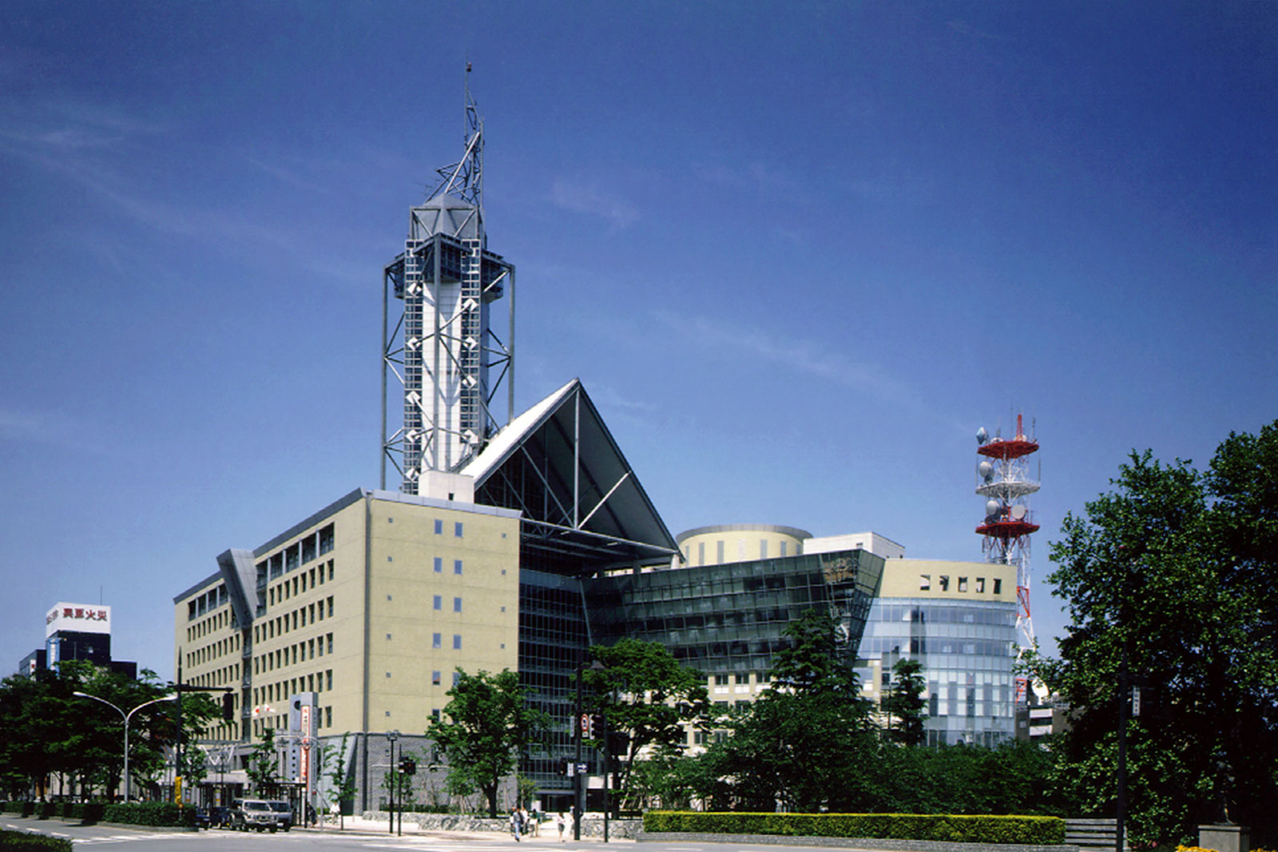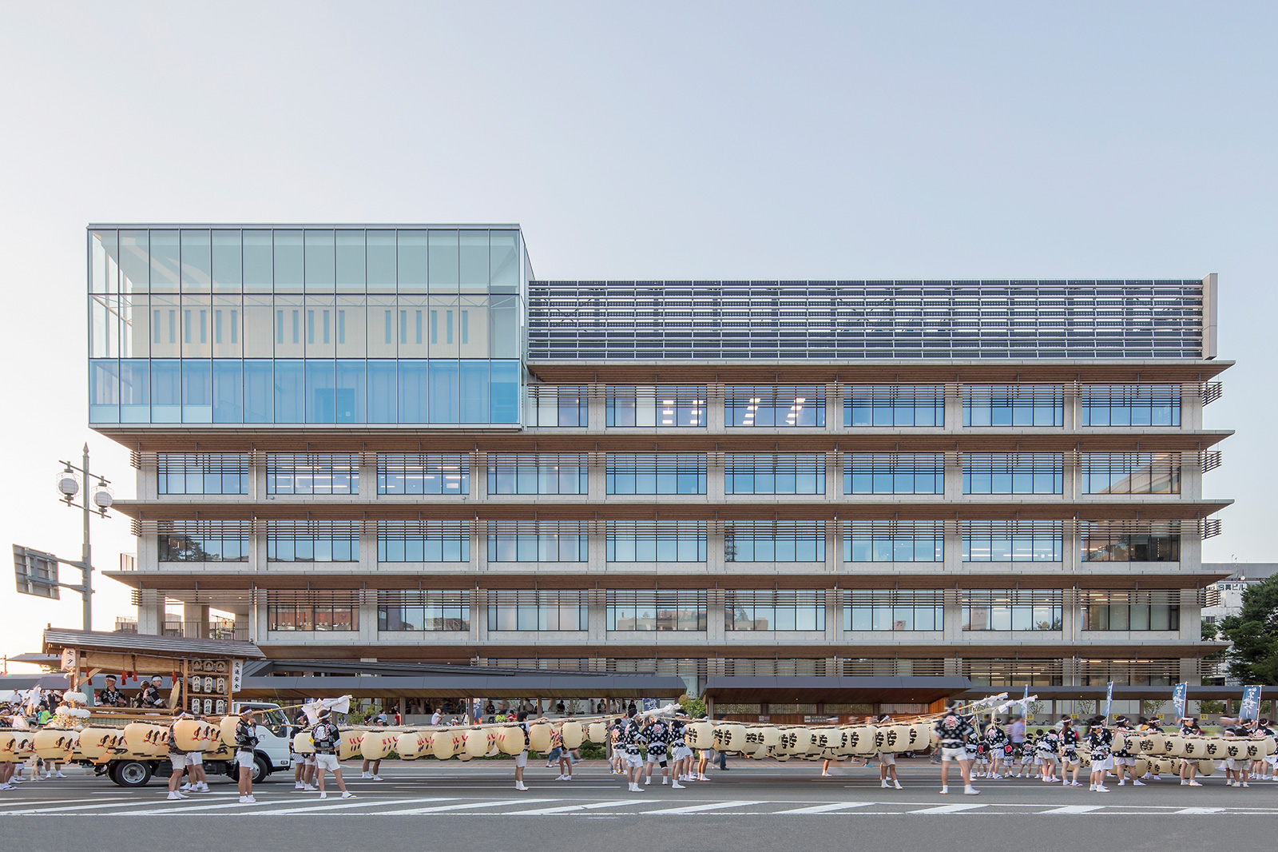7. Rooted in the Community
Challenge to Maximize Potential of Local Community
In the 1970s, which began with the opening of the Japan World Exposition, the concept of Universal Space derived from modernism was the keyword of designing architecture. This idea that the building could adapt to every place and any use was considered exactly the ultimate architectural concept in the 1970s where the supply of homogeneous and sophisticated building in large quantities was the form of evolution. At that time, we also accomplished the project to create the total of 116 buildings constituting the National Institute of Advanced Industrial Science and Technology Tsukuba Research Center within a roughly seven and a half years from inception of design, from October 1972 to March 1980, with as fast speed as never have thought. However, even in that time, we believed that building was the art of creating a place, so we tried to arrange location of buildings to leave existing forest and topography in the site.
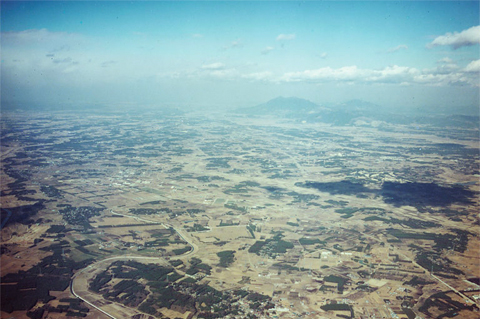
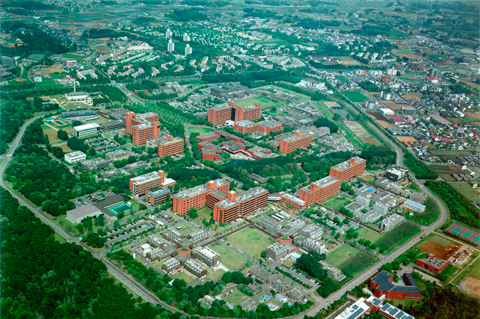
Create the Site-Specific Value
In the latter half of the 1970s, along with further evolution of building technology, a box-shaped contemporary building that highly evolved from the Universal Space became mainstream. The architectural style achieving high quality and functionality while using basic materials such as iron, concrete and glass made it possible to build a large quality of high-quality buildings even in regional areas, which was available only in a large city. The Tokushima Prefectural Office, which we designed and completed in 1986, was characterized by the exterior wall applying uniform grid with tiles on the precast concrete and its homogeneous plan that emphasizes functionality and rationality, while being one of the typical examples of the governmental building at the time. Allocation of buildings that create landscapes along the river and the parking place where 60 zelkovas were planted became a precedent that well-designed space has fostered its own value after thirty years from initial stage.
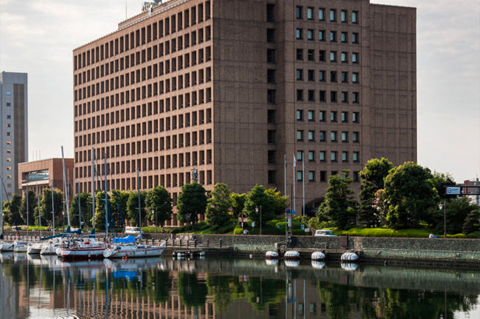
Architecture With Roots Deep in the Community
In a sense, the box-shaped contemporary architecture which enabled “Patterning” of architecture has been produced in various locations because of its great economic merit as well as homogeneity and functionality. However, the Patterning resulted homogenization of the buildings as well as local cities. The architects who saw the scene started to realize that architecture abandoned features such as local climate, culture, and identity unique to the region as it achieved rationality and functionality. So, we began exploring the design of architecture rooted in the area. The Toyama City Hall completed in 1992 marked the path we should have in designing regional architecture. We attempted to build a city hall with the concept of “a big house” at the center of the urban area in the Toyama Plain surrounded by the Tateyama Mountains. It was an architecture that could blend the landscape and space into the daily lives of people without falling into the stereotypes of the city hall building. In addition to functionality, we successfully designed the facility as a “Big House” intimate with citizens.
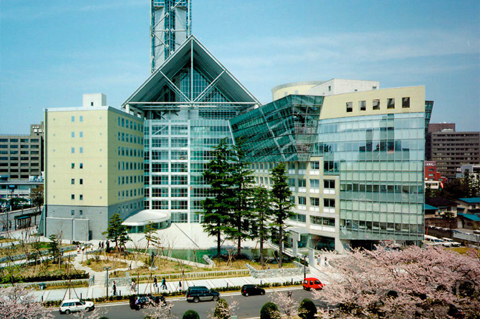
Local Memories and Culture, a Legacy Bequeathed to Future Generations
We believe that architecture is rooted in the place and will be succeeded beyond generations. That is why we seek to express identity of the place through architecture. Especially for us designing such large-scale architecture as city hall that depicts character of the area, this is a significant mission to fulfill. For the Kofu City Hall in Yamanashi prefecture, we arranged a solar panel on the roof of the lower component as reference of beautiful grape shelves in the Kofu Basin. It is the Akita City Hall that eaves using Akita cedar reminds of the figure of an old house in the area. And at the Takahama Town Hall / Public Hall in Fukui Prefecture, we adopted a material that matches the climate of the land such as tile roof and grilled cedar, with basic application of the gable roof harmonious with Aobayama. What is important in architecture is conveying memory and culture of the area to future generations as well as having excellent functionality.
