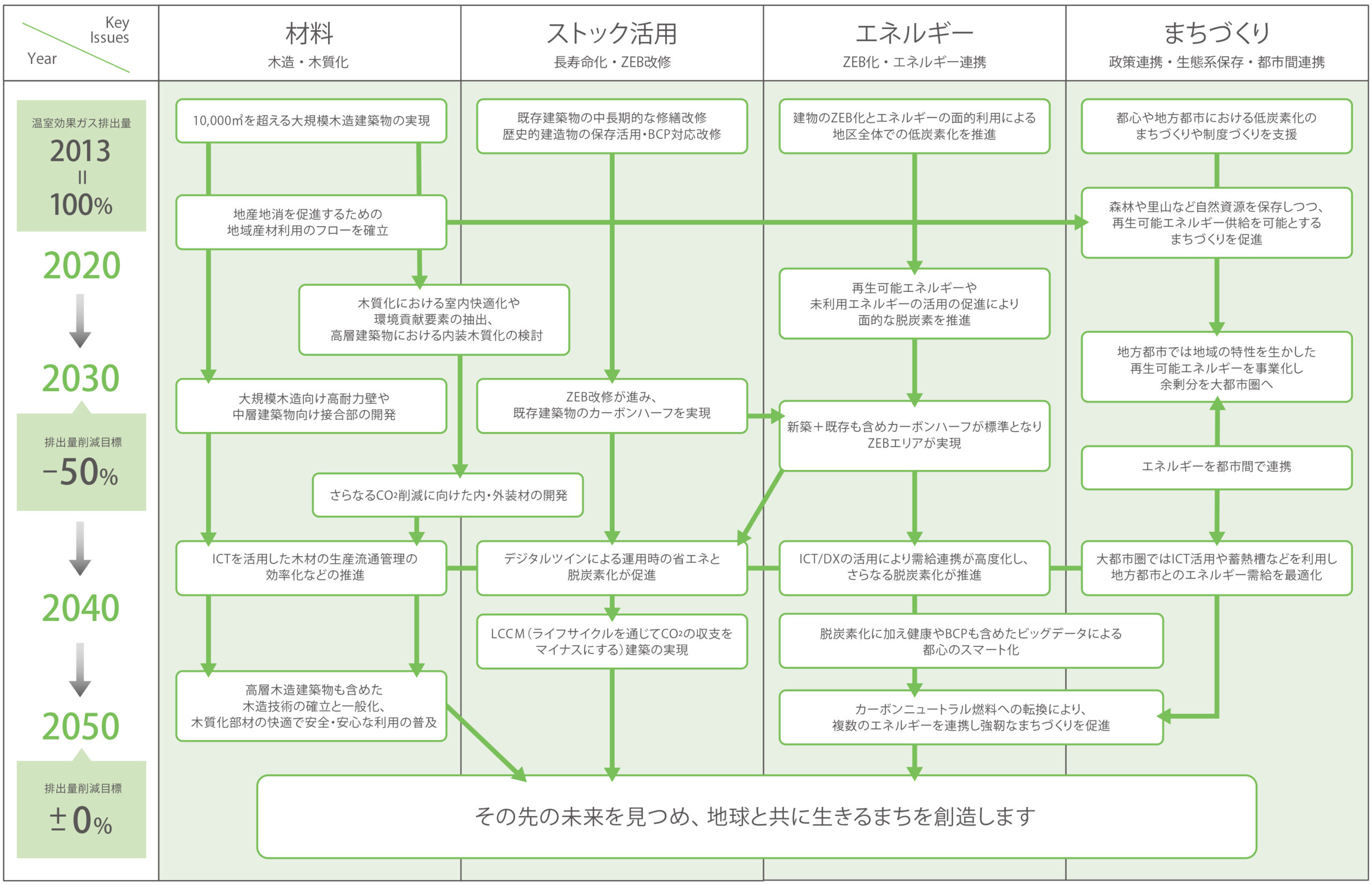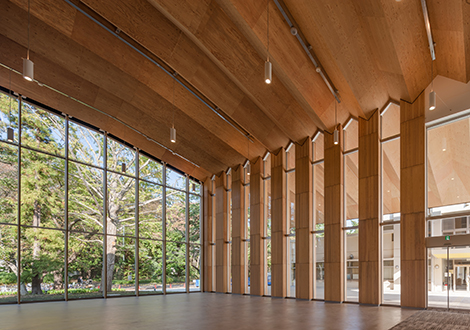私たちの取り組むカーボンニュートラル
2020年10月に「2050年カーボンニュートラル」が宣言されました。カーボンニュートラルに向けては、CO₂をはじめとする温室効果ガスを2030年までに半減、2050年までにゼロ化と明快かつ難易度の高い数値目標が示されています。我が国のCO₂排出量の約1/3は、住宅や建築物に係るものです。
カーボンニュートラルは、建物単体の省エネ性能を高め排出量を減らすのはもちろんのこと、サプライチェーン全体も含めた社会全体で取り組む必要がある広範な課題です。現在、気候変動への具体的な取り組みはビジネスを進めていく上での前提条件とされ、日本設計が携わる都市や建築の分野でも、脱炭素化を実現することが、重要な役割となっています。
材料から、まちづくりまで
私たちはこれまで、建物や都市の省エネや創エネ性能を高めZEB化を推進することで、運用時の消費エネルギー削減に取り組んできました。「2050年カーボンニュートラル」を達成するためには、さらなる推進に加え、建物の建設・改修・解体を含むライフサイクルの視点からCO₂排出量の削減に取り組むことが必要です。これは、建設時の外装や構造体の性能は2050年まで継続するため、例えば外装はより高い省エネ性能を目指すこと、材料はCO₂排出量の少ない木材などを積極的に活用することが求められます。一方で、これまでに作られた建物を時代のニーズに合わせ改修し使い続ける、ストック活用もライフサイクルの視点から脱炭素化の推進には不可欠です。さらに、まちづくりにおいても、地域の特色を生かしたエネルギーデザインや地域間連携技術を駆使して、地方創生から都市開発といった幅広い視点で脱炭素化に取り組むことが重要です。大きな視野を持ちながらも、焦点を絞って技術を深化させることが大切だと考え、私たちは、今4つの重点課題を定め、ここから始めています。
私たちが今取り組む4つの重点課題
![]() 材料 木造・木質化
材料 木造・木質化
地域の活性化と低炭素化を推進
ESG投資を見据え、2021年にグリーンビル認証に木材量の規定が加わったことで、今後は大規模や中高層建築物においても利用可能な木部材の開発が求められています。日本設計では高強度で高い耐久性を持つエンジニアードウッドや接合部の開発、地域の林業を含めたサプライチェーンやコストの指針づくりに参画することにより高層木造建築物の一般化にも取り組んでいきます。
同時に、地域産材を使った木材の循環化や林業を生かしたまちづくりに貢献し、木の持つ室内快適化要素の抽出や環境性能貢献項目を明確化し、木材活用の利点を最大化していきます。
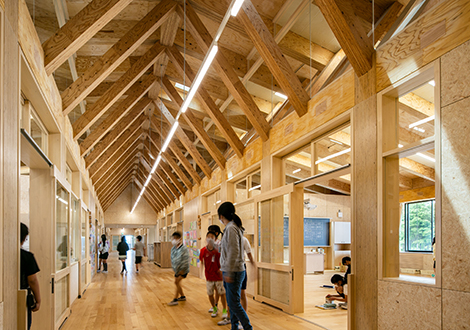 |
流山市立おおぐろの森小学校 児童の学習・生活の場として、豊かな環境づくりのため木材を活用した温かみのある木造校舎を実現。約2,200㎥の木材が使用されており、その炭素貯蔵量は約2,000t、またRC造と比較したCO₂排出削減効果は約2,100tで、貯蔵と削減による効果は家庭での1年間のCO₂排出量およそ1,400世帯分に相当します。 県産材を活用した国内最大規模の準耐火木造校舎であり、木材産業の活性化に貢献し、子どもたちへの社会学習の材料としての活用も目指しています。 |
![]() ストック活用 長寿命化・ZEB改修
ストック活用 長寿命化・ZEB改修
長く使い、新たな価値を刻む
建物のライフサイクルにおけるCO₂排出量の抑制には、運用時の省エネ化とともに、建物を長く使い続け、建設時の資材製作や運搬、施工に伴うエネルギー消費の削減や解体による廃棄物を削減していくことが重要です。
建物を長く使うためには、時代に即しながら、建物の価値を高めるZEB改修を推進していきます。私たちは、エネルギー以外にも歴史的建造物の保存活用なども含め、リノベーション領域での取り組みを加速させることでスクラップアンドビルドからの脱却を図り、脱炭素化と新たな価値創造を進めていきます。
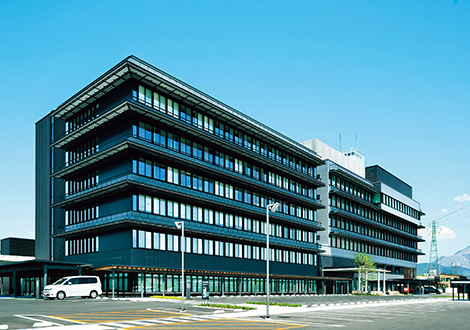 |
長浜市庁舎 1986年竣工の旧長浜市民病院を全面的に改修し、新たに増築した東館と調和した市庁舎西館として再生しました。旧建物の躯体を生かし、減築や補強によって耐震性を高め、既存の光庭を内部吹抜けに、さらには旧建物のエレベーターシャフトを活用し建物の通風や採光性能も向上させるなどし、環境にも配慮した付加価値を創出しています。既存躯体を活用した市庁舎再生手法により、建設段階におけるCO₂排出量も大幅に削減しています。 |
![]() エネルギー ZEB化・エネルギー連携
エネルギー ZEB化・エネルギー連携
設計から運用まで
私たちは、カーボンニュートラルを推進させる観点から、プロジェクトごとに最適なエネルギーシステムを選択するとともに、新たな環境技術の採用や、高効率でエネルギー消費の少ない建物の設計に取り組み、ZEB化を進めてきました。加えて、竣工後の最適な運用へとつなげるため継続的なコミッショニング*への参画・推進にも力を入れています。今後はICT化の促進とともに、需要側と供給側、周辺施設や地域間の連携などエネルギーの面的利用、再生可能エネルギーの利用の拡大をより高度化することで、さらなる脱炭素化を進めていきます。
*建築設備の運用性能を検証し、必要な調整や改修などを提案し、より省エネな運転を実現させていくこと
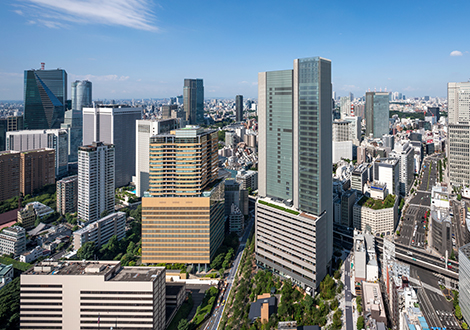 |
赤坂インターシティAIR 地域冷暖房区域を拡張して、建物内に新設された高効率なDHCプラントと既存DHCプラントを連携し、新プラントでつくられた効率の良い熱を既存プラントの需要家へ供給することで、地区全体での省エネルギー推進に貢献しています。また中温冷水利用などの省エネ空調システム、縦ルーバーによる日射遮蔽と自然換気などさまざまな取り組みにより、都心における大規模複合建築物の実績値でZEB Readyを達成しています。 |
![]() まちづくり 政策連携・生態系保存・都市間連携
まちづくり 政策連携・生態系保存・都市間連携
豊かな暮らしと未来価値をつなげる
私たちは、緑地の整備や里山の保全、低炭素化に関連した技術提案や制度構築に携わり、東京都心や地方都市において環境価値と経済価値を両立するまちづくりに取り組んできました。
「2050年カーボンニュートラル」の実現に向けては、自然環境を守りながら、地域の特色を生かした再生可能エネルギーを活用し、ICTやDXによりそれらを人々の生活と連携し循環させていきます。さらには地方と大都市圏との連携といったより広域的な視点で都市を捉え、ゼロカーボンでありながら豊かな暮らしと未来価値を生み出すまちづくりを提案していきます。
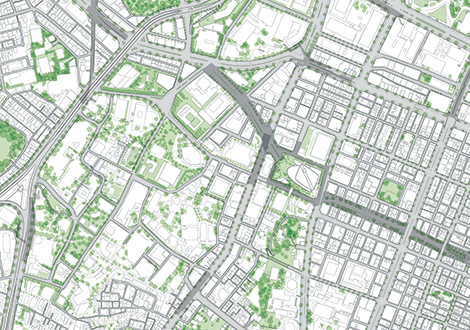 |
霞が関・赤坂・虎ノ門・新橋エリアのまちづくり 私たちは、このエリアにおいて、複数の大規模プロジェクトに携わっています。赤坂インターシティAIRを起点とする赤坂・虎ノ門緑道構想では、近隣や行政とともに街区を超えた広域な緑のまちづくりを推進しました。またエリア内の再開発プロジェクトでは最新のエネルギーシステムを導入し、地域ごとに連携した、まち全体の低炭素化を進めています。今後も社会や経済の変化に対応しながら脱炭素に向けたまちづくりの一翼を担っていきます。 |
