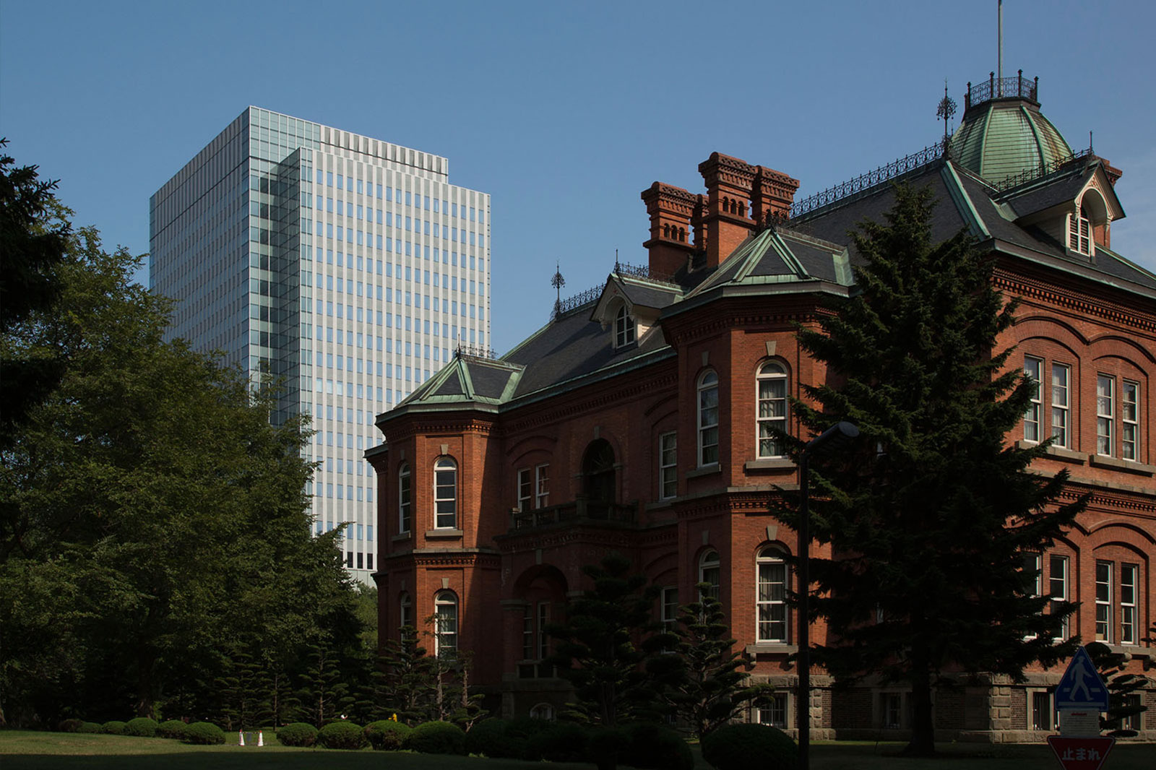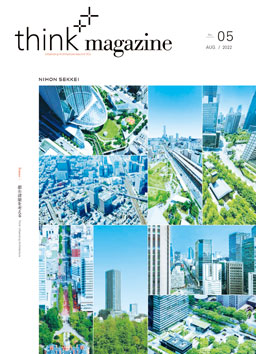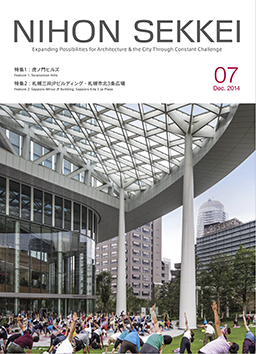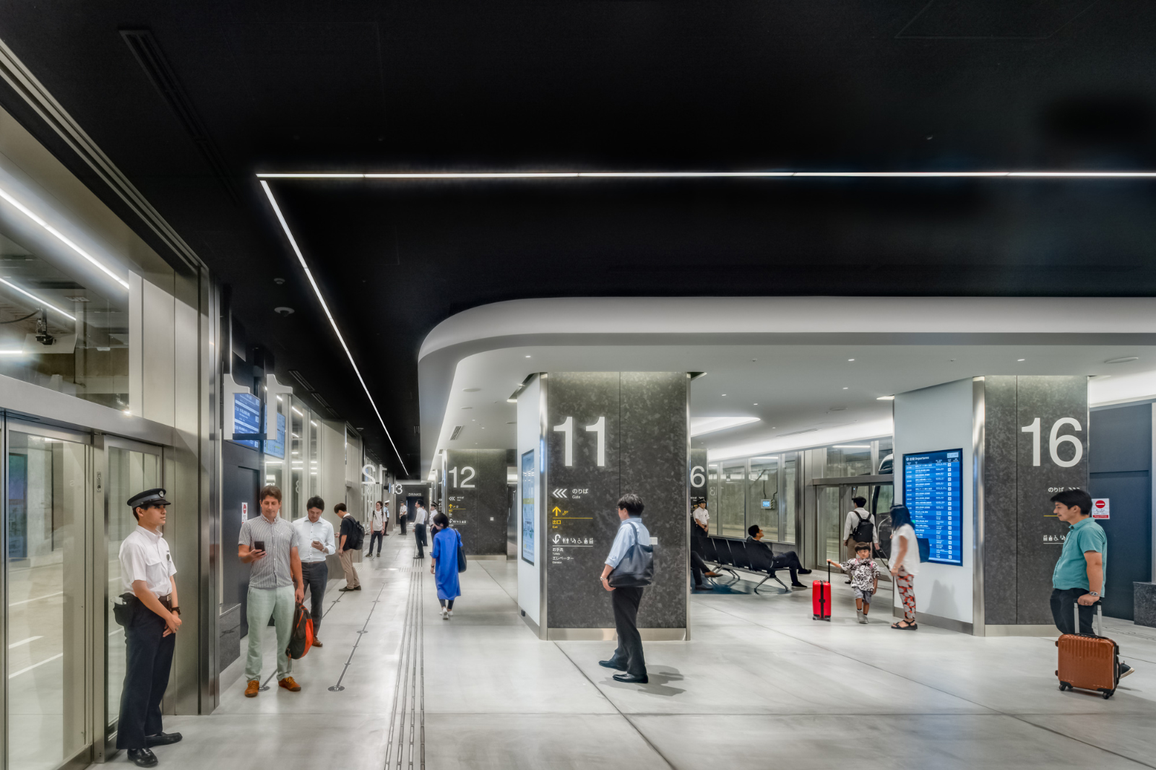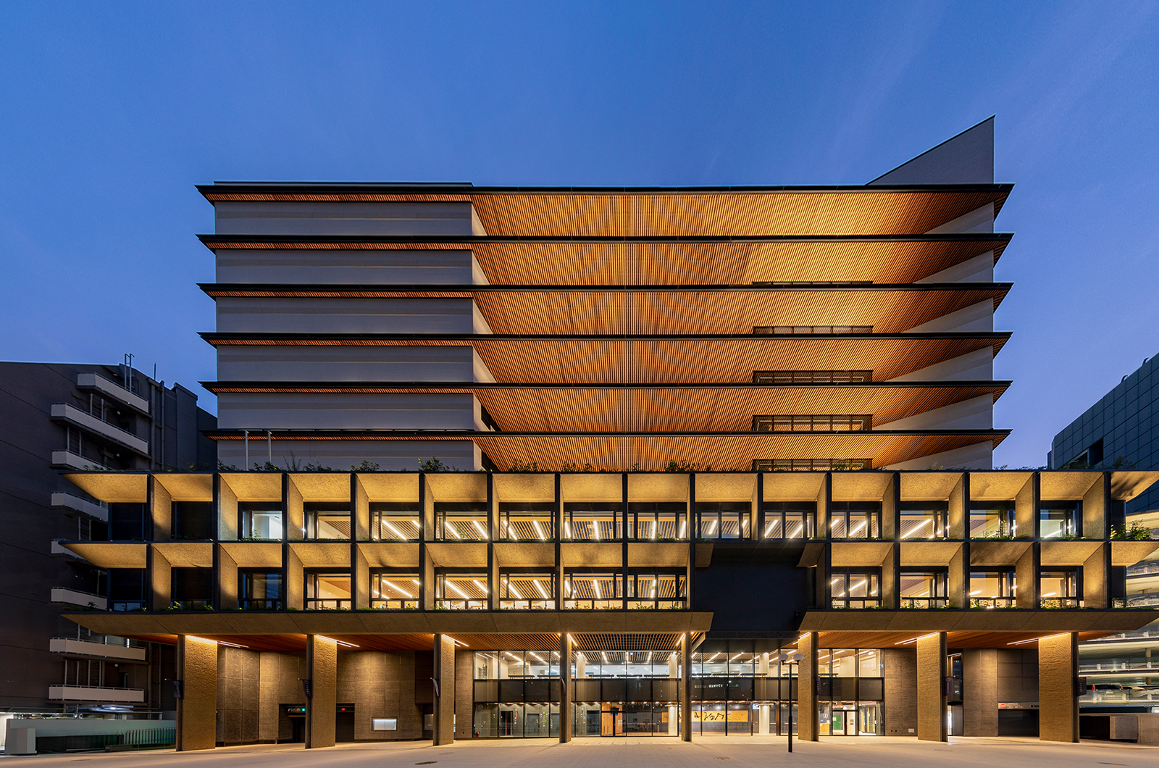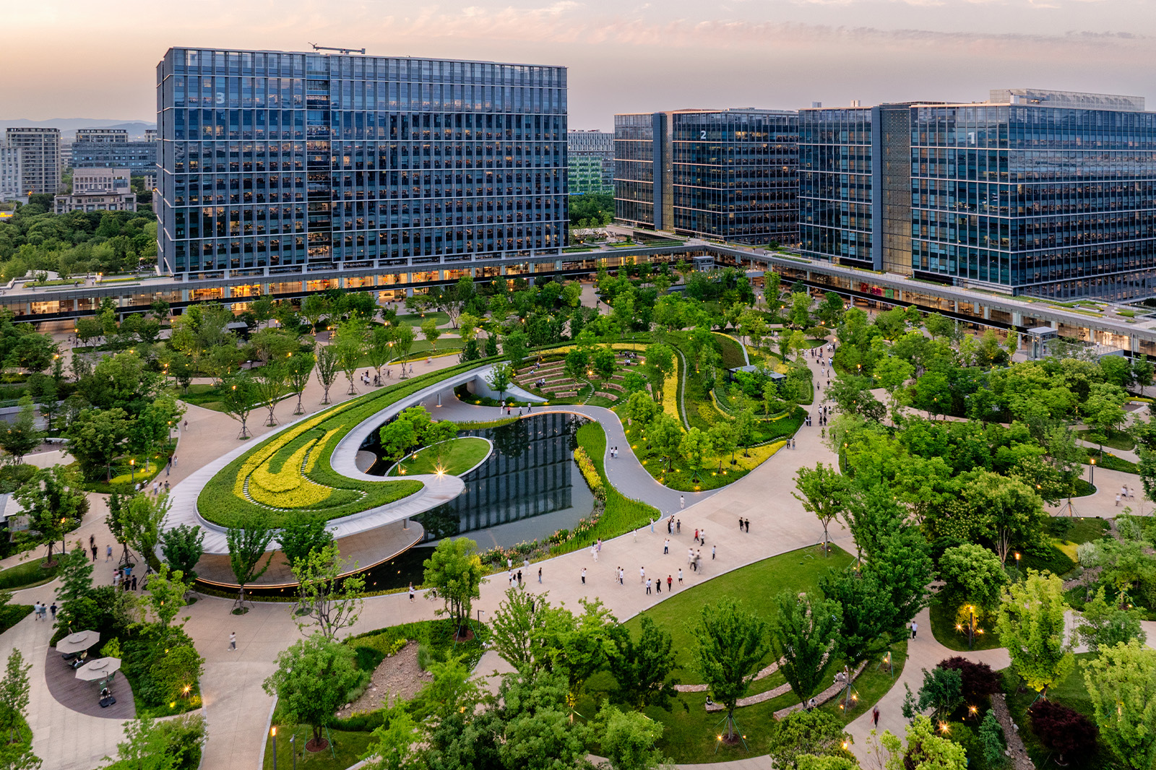Sapporo Mitsui JP Building, Sapporo Kita3-jo Plaza
THE JP Tower is located in front of the Hokkaido Government Building, "Red Bricks" and is the leading project for the community building in this district.
The site combines the old Sapporo Mitsui Building and JP Group Sapporo Building sites under the Urban Renewal Special District framework to rebuild the former and renovate the latter while bequeathing a public square facing the Kita-3-Jo Street, the "Sapporo North 3 Jo Square (Akapura)".
The Ginkgo Tree lined street and wood block paving, designated as Engineering Heritage were carefully considered into the planning for Akapura to create a symbolic vista encompassing the Red Bricks andn also providing an urban square for events that heighten the vibrancy and give repose to the community.
The Sapporo Mitsui JP Building has been designed for the northern climate of Hokkaido boasts a complete connection with the underground pedestrian passageway Chi/Ka/Ho and seamless continuity of the exterior spaces with Akapura to provide easy access in any season.
The indoor Atrium facing out to the crossing of the Station Street and North 3-Jo Street, the north-south corridor connecting the neighboring blocks and the Observation Terrace with vistas over Red Bricks building, are all designed to connect the community, people and history.
The site combines the old Sapporo Mitsui Building and JP Group Sapporo Building sites under the Urban Renewal Special District framework to rebuild the former and renovate the latter while bequeathing a public square facing the Kita-3-Jo Street, the "Sapporo North 3 Jo Square (Akapura)".
The Ginkgo Tree lined street and wood block paving, designated as Engineering Heritage were carefully considered into the planning for Akapura to create a symbolic vista encompassing the Red Bricks andn also providing an urban square for events that heighten the vibrancy and give repose to the community.
The Sapporo Mitsui JP Building has been designed for the northern climate of Hokkaido boasts a complete connection with the underground pedestrian passageway Chi/Ka/Ho and seamless continuity of the exterior spaces with Akapura to provide easy access in any season.
The indoor Atrium facing out to the crossing of the Station Street and North 3-Jo Street, the north-south corridor connecting the neighboring blocks and the Observation Terrace with vistas over Red Bricks building, are all designed to connect the community, people and history.
Project Summary
Project Name
|
Sapporo Mitsui JP Building, Sapporo Kita3-jo Plaza |
|---|---|
Client |
Mitsui Fudosan Japan Post |
Location |
4-1, Kita 2 Jonishi, Chuo-ku, Sapporo-shi, Hokkaido, Japan |
Major Use |
Office, Commercial, Parking, District Heating and Cooling System, Reuse of Waste Water Treatment Facility |
Completion |
Aug. 2014 |
Total Floor Area |
68,192 m² |
Structure |
S, RC, SRC, CFT Structural Control Dampers |
Floors |
20F 3BF |
Notes |
Design Partner/Kajima Corporation Façade Design/Architectship + Suzukimakoto Atelier Commercial Design/Studio Taku Shimizu Landscape Design/ earthscape |
Photo Credit |
Kawasumi・Kobayashi Kenji Photograph Office Niitsu photograph |
Awards
2017 Civil Engineering Design Prize
2016 BCS Award
2016 The City Planning Institute of Japan Award
2016 Environmental and Equipment Design Award
2016 Hokkaido Red Brick Architectural Award
2015 Good Design Award
2015 Grand Prize of Cityscape
2015 Good Lighting Award
2016 BCS Award
2016 The City Planning Institute of Japan Award
2016 Environmental and Equipment Design Award
2016 Hokkaido Red Brick Architectural Award
2015 Good Design Award
2015 Grand Prize of Cityscape
2015 Good Lighting Award
RELATED PUBLISHING
RELATED PROJECTS
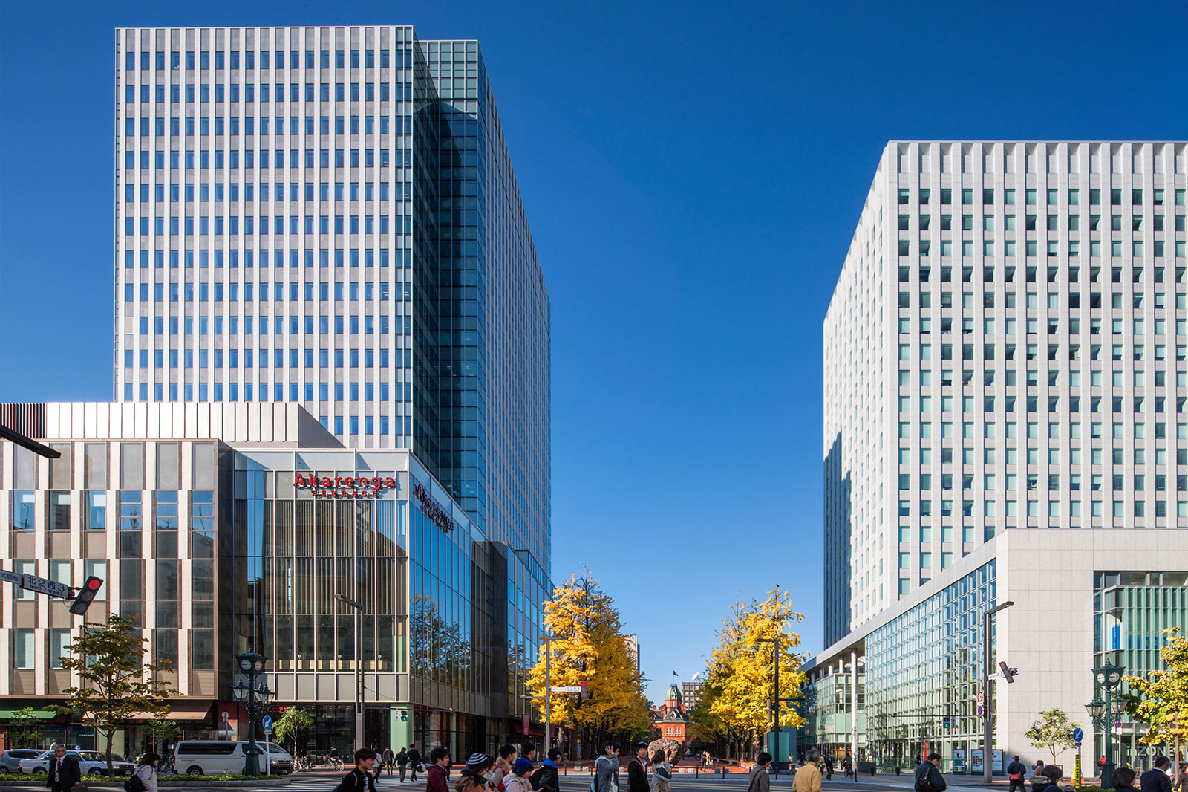
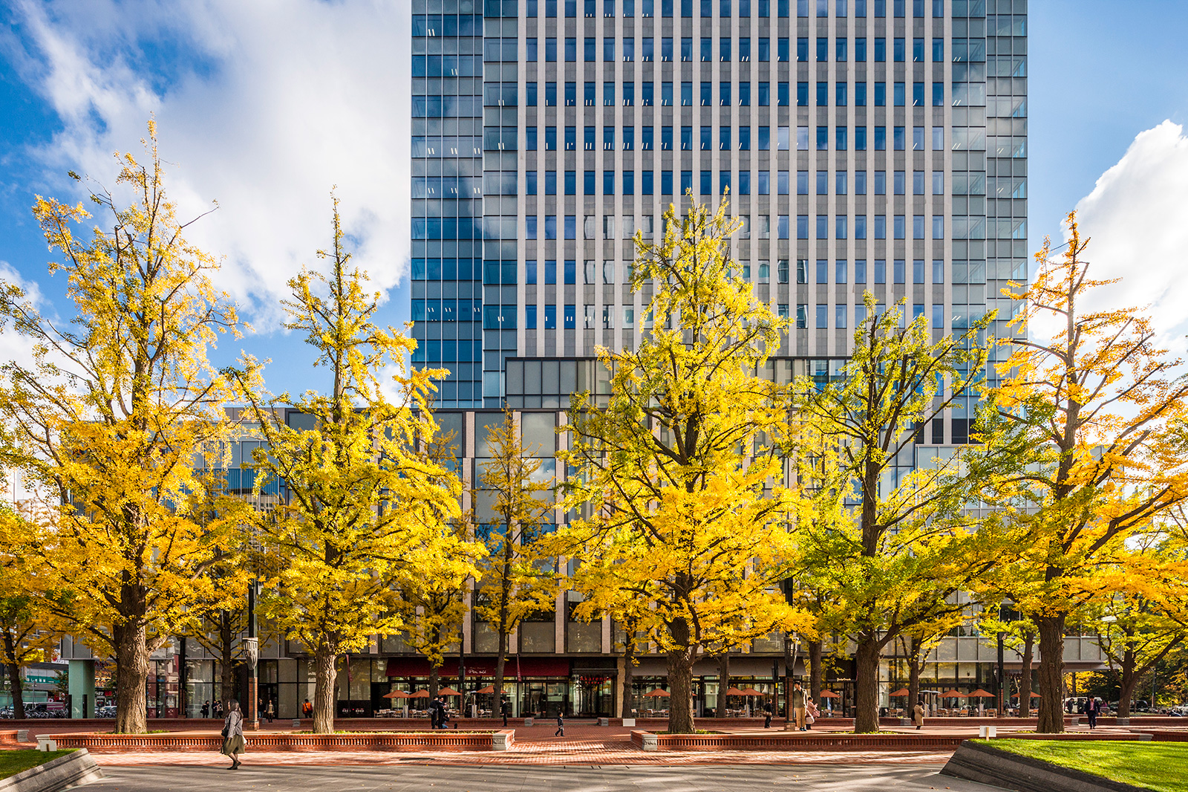
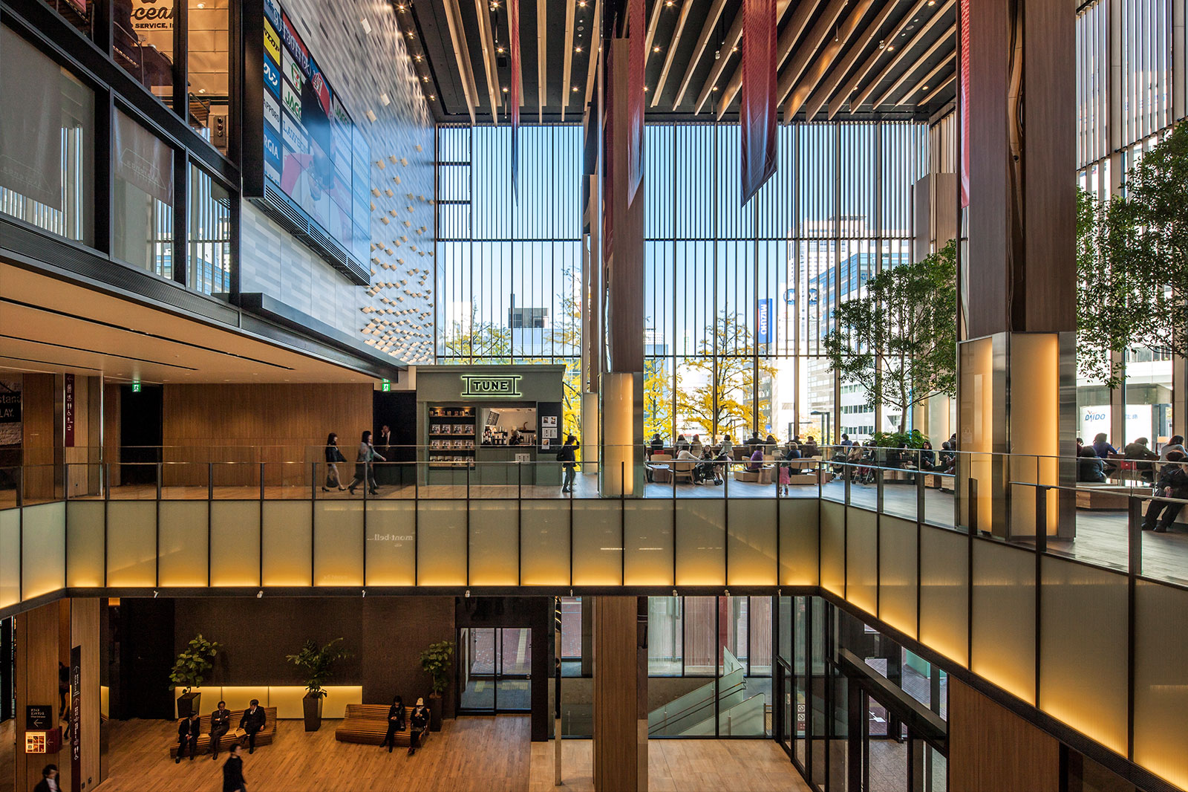
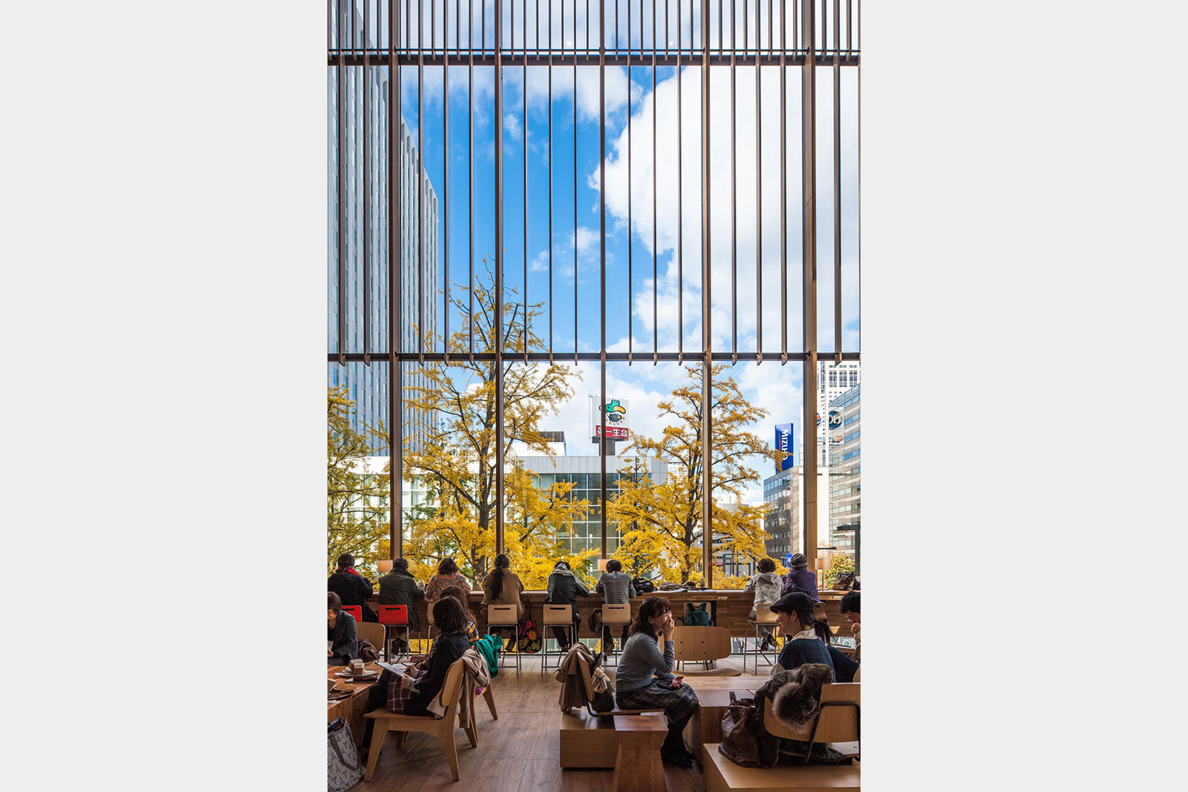
接続部分_HP.jpg)
