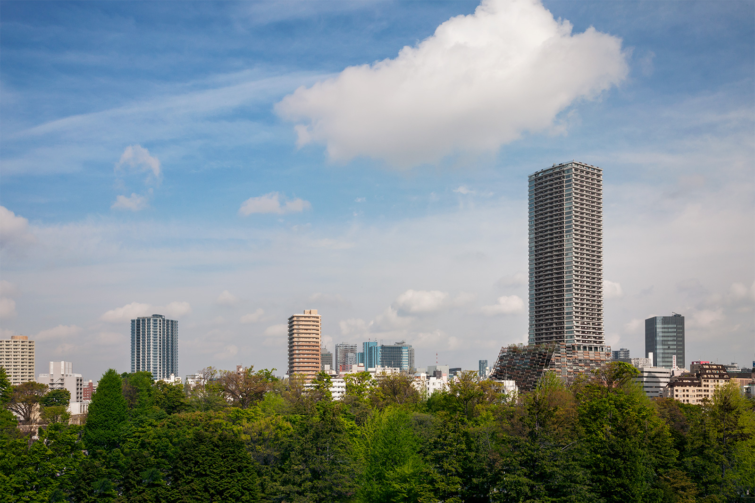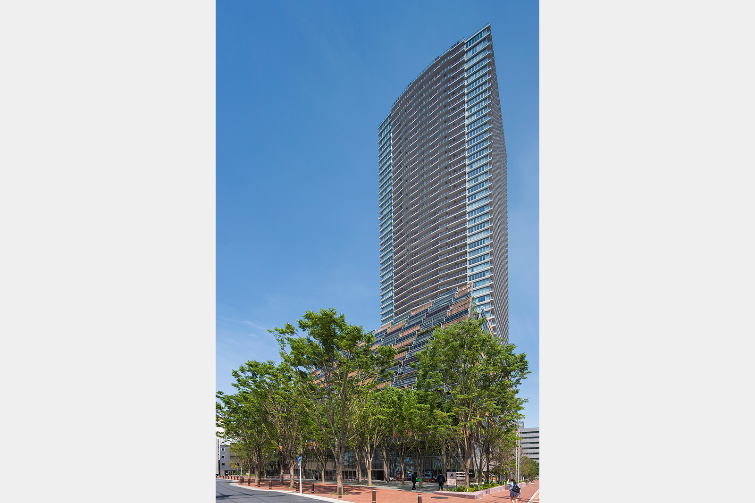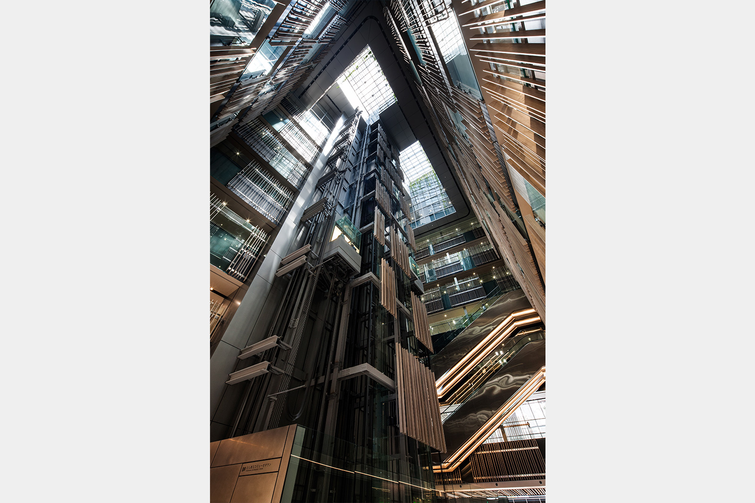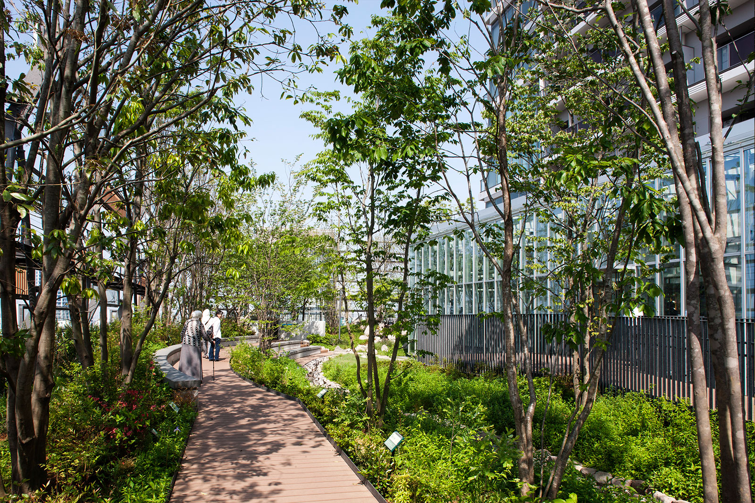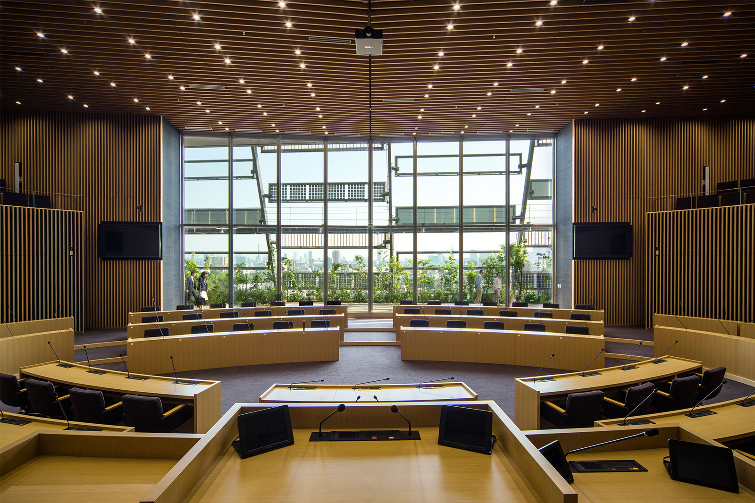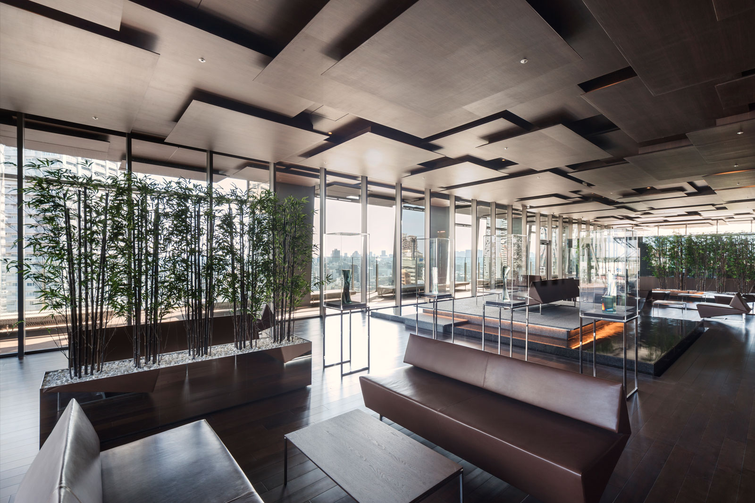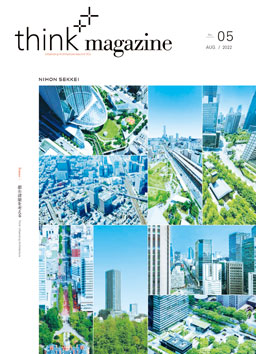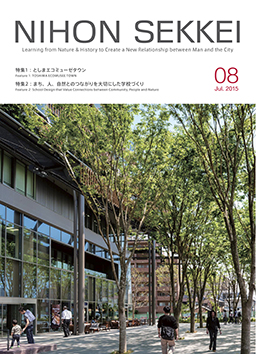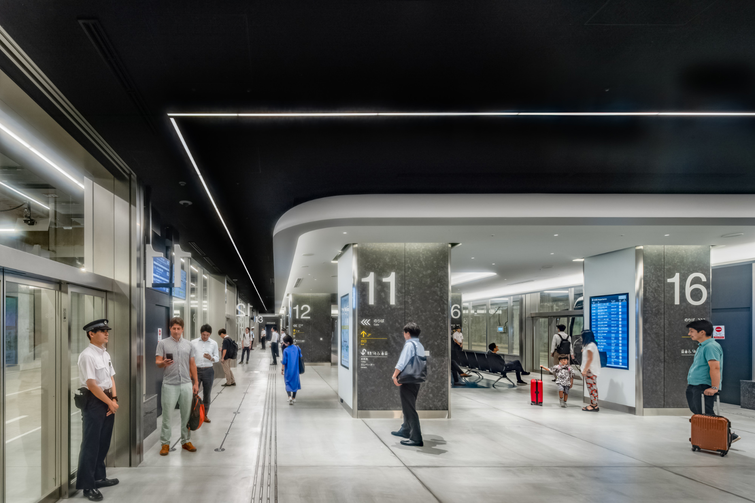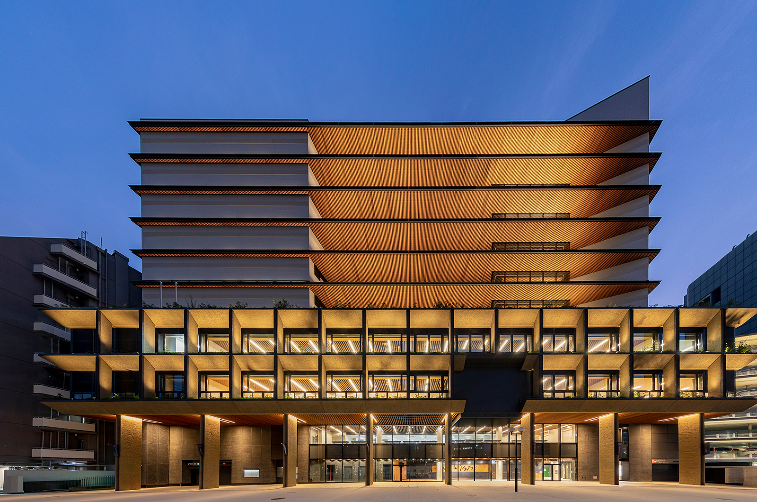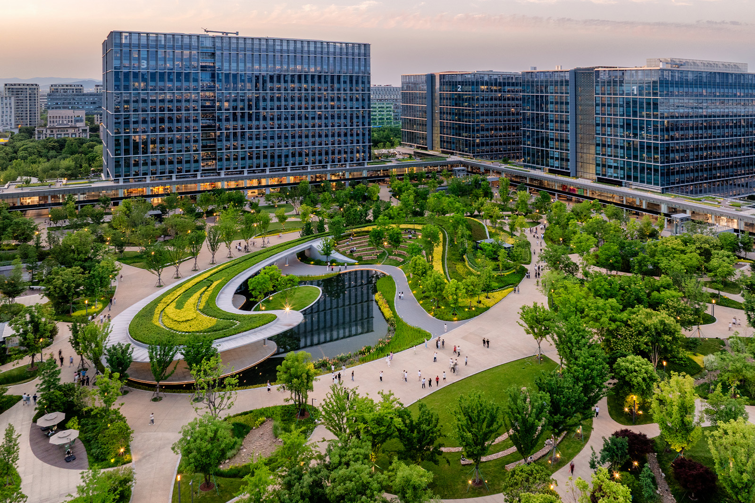TOSHIMA ECOMUSEE TOWN
The planning area is located at 600m away in a south-eastward direction from Ikebukuro station where the bustling atmosphere of subcenter was ended.
There was a school land of old Hinode Elementary School which has been remained since school consolidation in 2001. NIHON SEKKEI, Inc. participated in this project as a professional of urban planning and architecture at the request of the local people who hope redevelopment of the densely-populated residential area to develop the land as a seed lot. It was decided that Toshima-ku participated in the redevelopment project as a landowner in 2006, and with that, this project quickly took on reality.
Achieving consensus on laying out the public facility and residential space to be a layered building, this re-development project was moved forward. Integrating different 2 functions into 1 building, it enabled us to lay out the convenient office work facility in the low-rise area, the houses which has comfortable residential environment in the high-rise area. Thus, main government building of Toshima-ku could be relocated since participants chose the architectural composition which combined public and private together, overcoming the challenge of their management.
Various works which collaborated with the streetscape were incorporated in the low-rise area by gathering various functions into a building. The open ceiling space which is placed in the central area was named “Eco-Void” which is positioned as a festival space. The reason we used “Eco-Veil” is that we hope the people to feel the appearance which whole building become mature with the plant’s growth. There is a stepped roof garden, named “Eco-Muse” which revived Toshima’s old plants before its urbanization by setting water streams making a profitable use of rainwater. These names are the origin of the building’s name, “Toshima Ecomusee Town”.
We hope that this building which has a characteristic exterior with the high-level safety will become a part of the history and nature of this area in the future.
There was a school land of old Hinode Elementary School which has been remained since school consolidation in 2001. NIHON SEKKEI, Inc. participated in this project as a professional of urban planning and architecture at the request of the local people who hope redevelopment of the densely-populated residential area to develop the land as a seed lot. It was decided that Toshima-ku participated in the redevelopment project as a landowner in 2006, and with that, this project quickly took on reality.
Achieving consensus on laying out the public facility and residential space to be a layered building, this re-development project was moved forward. Integrating different 2 functions into 1 building, it enabled us to lay out the convenient office work facility in the low-rise area, the houses which has comfortable residential environment in the high-rise area. Thus, main government building of Toshima-ku could be relocated since participants chose the architectural composition which combined public and private together, overcoming the challenge of their management.
Various works which collaborated with the streetscape were incorporated in the low-rise area by gathering various functions into a building. The open ceiling space which is placed in the central area was named “Eco-Void” which is positioned as a festival space. The reason we used “Eco-Veil” is that we hope the people to feel the appearance which whole building become mature with the plant’s growth. There is a stepped roof garden, named “Eco-Muse” which revived Toshima’s old plants before its urbanization by setting water streams making a profitable use of rainwater. These names are the origin of the building’s name, “Toshima Ecomusee Town”.
We hope that this building which has a characteristic exterior with the high-level safety will become a part of the history and nature of this area in the future.
Project Summary
Project Name
|
TOSHIMA ECOMUSEE TOWN |
|---|---|
Location |
Toshima-ku, Tokyo, Japan |
Major Use |
Ward Office, Residential, Office, Commercial |
Completion |
Mar. 2015 |
Total Floor Area |
94,681 m² |
Structure |
RC, S, SRC Mid-levels Seismic Isolation Reversed Placing Method PCa Under-Ground Piled Column (Maximum Fc140) |
Floors |
49F 3BF |
Notes |
Supervising of Exterior and a part of Interior Design / KENGO KUMA AND ASSOCIATES Outdoor Facility and Law-rise Area Landscape Design / Landscape Plus |
Photo Credit |
Kawasumi・Kobayashi Kenji Photograph Office |
Awards
2017 BCS Award
2017 The City Planning Institute of Japan, Urban Design Award
2016 Roof, walls, special greening technology Competition Prize
2016 Annual Architectural Design Commendation
2015 Good Design Award
2017 The City Planning Institute of Japan, Urban Design Award
2016 Roof, walls, special greening technology Competition Prize
2016 Annual Architectural Design Commendation
2015 Good Design Award
RELATED PUBLISHING
RELATED PROJECTS
