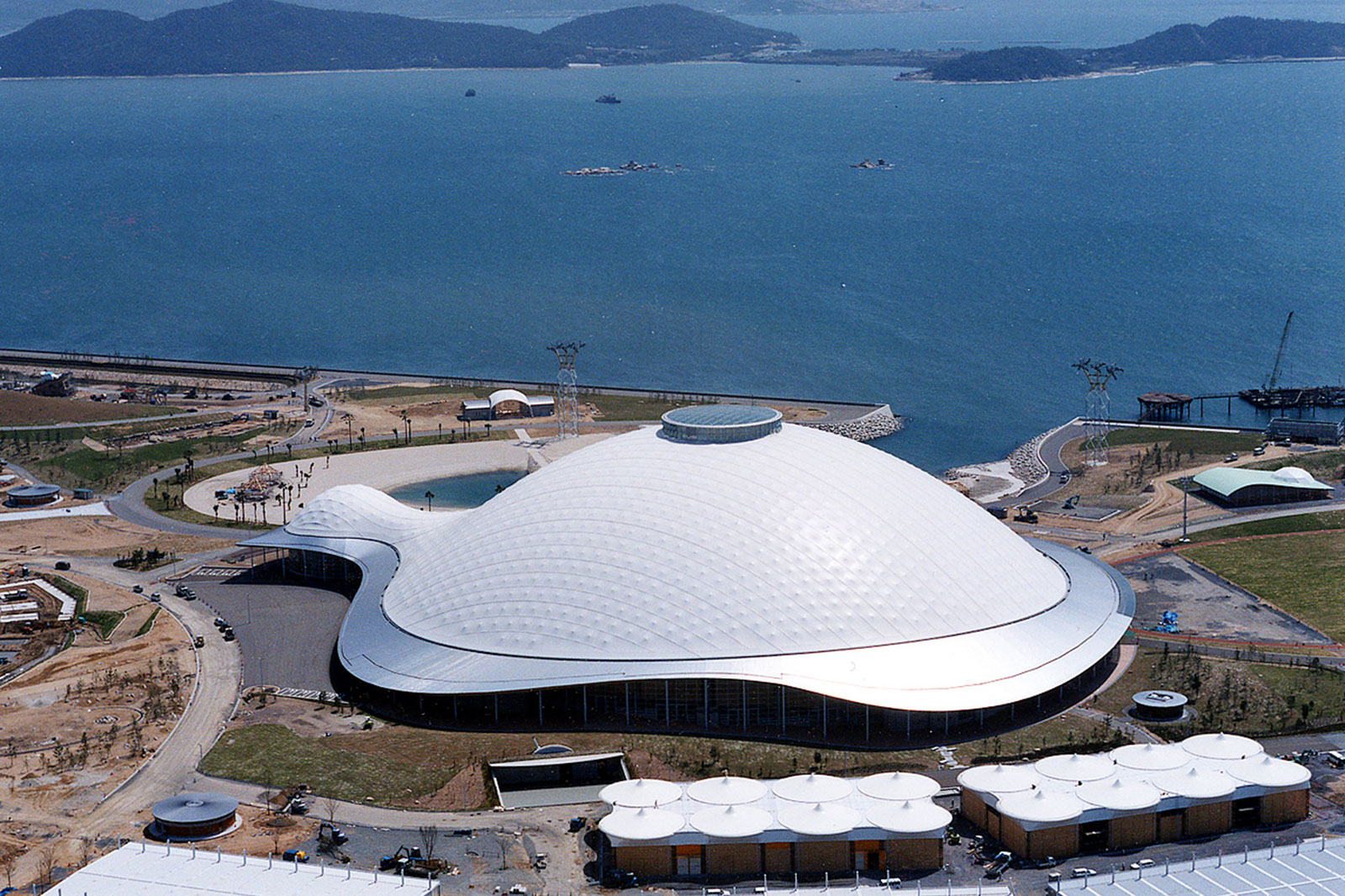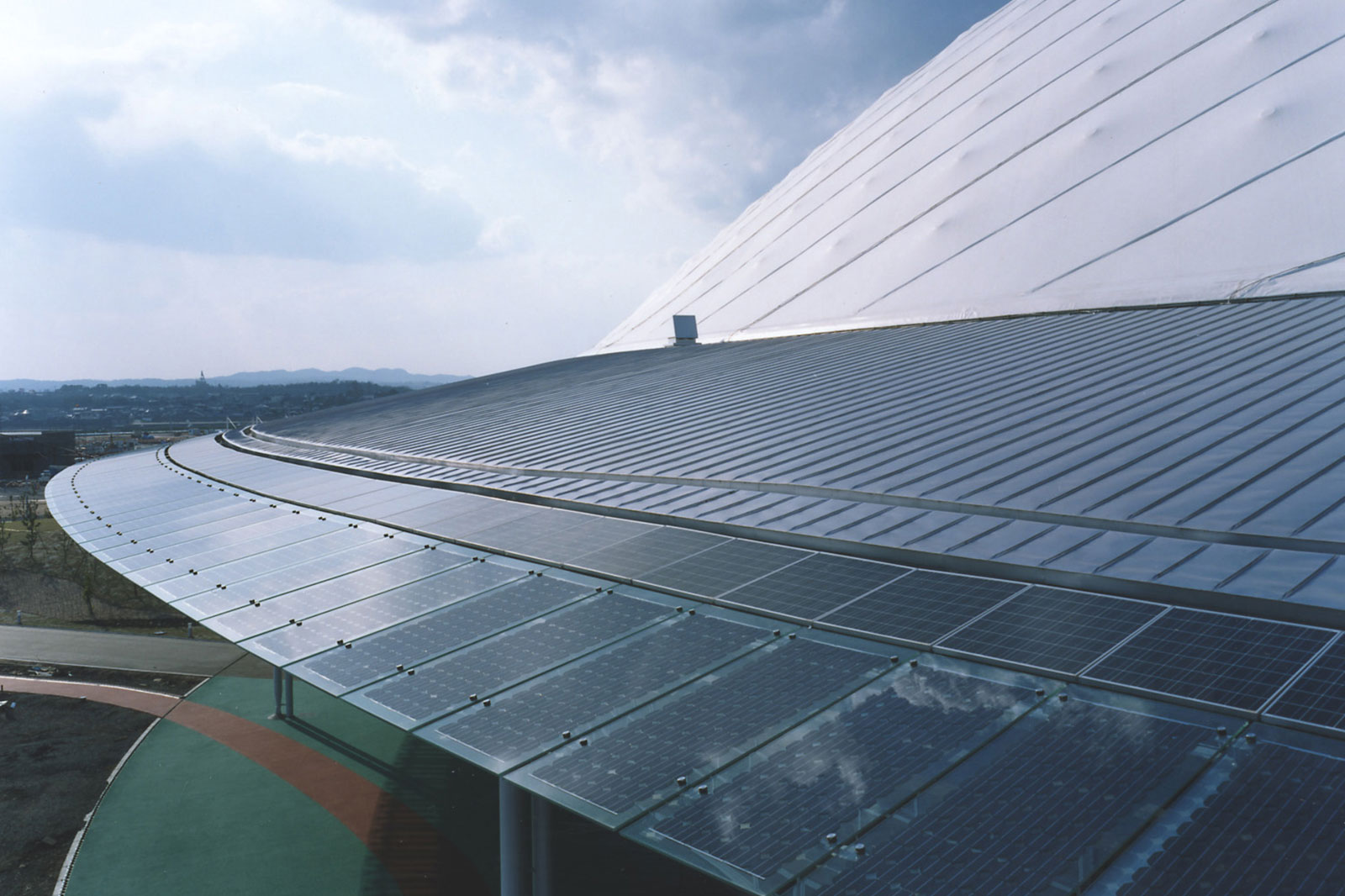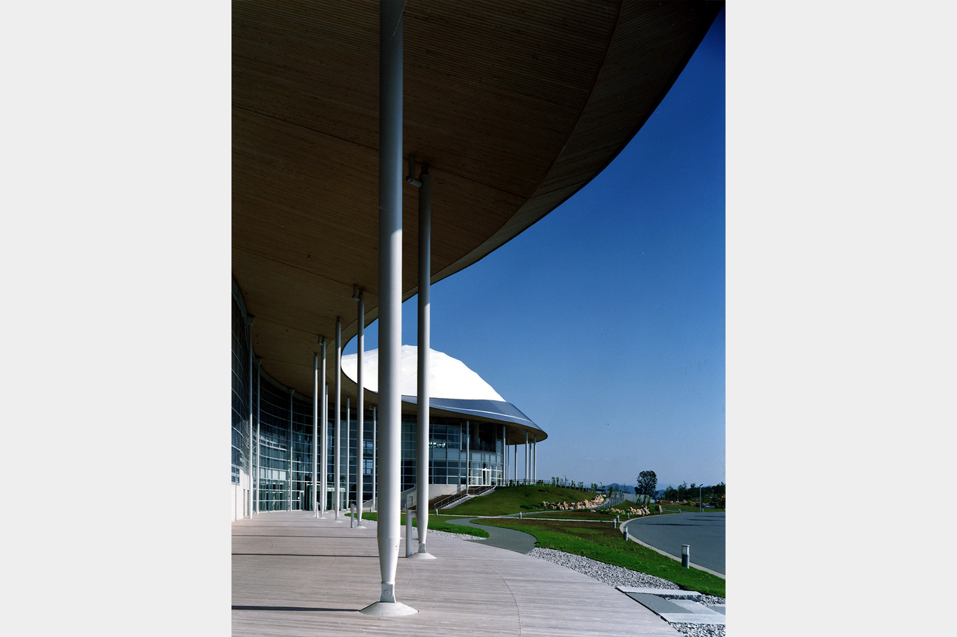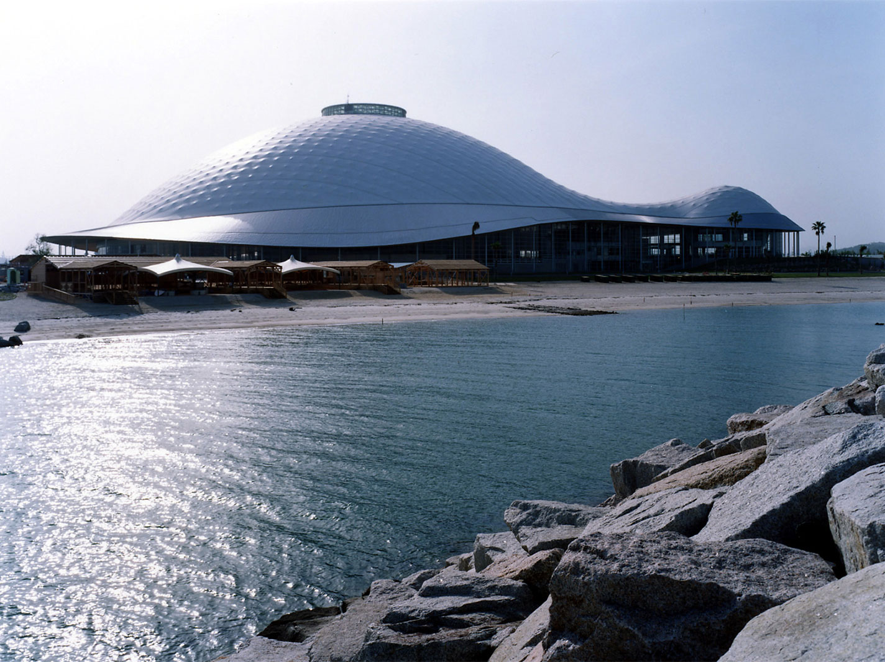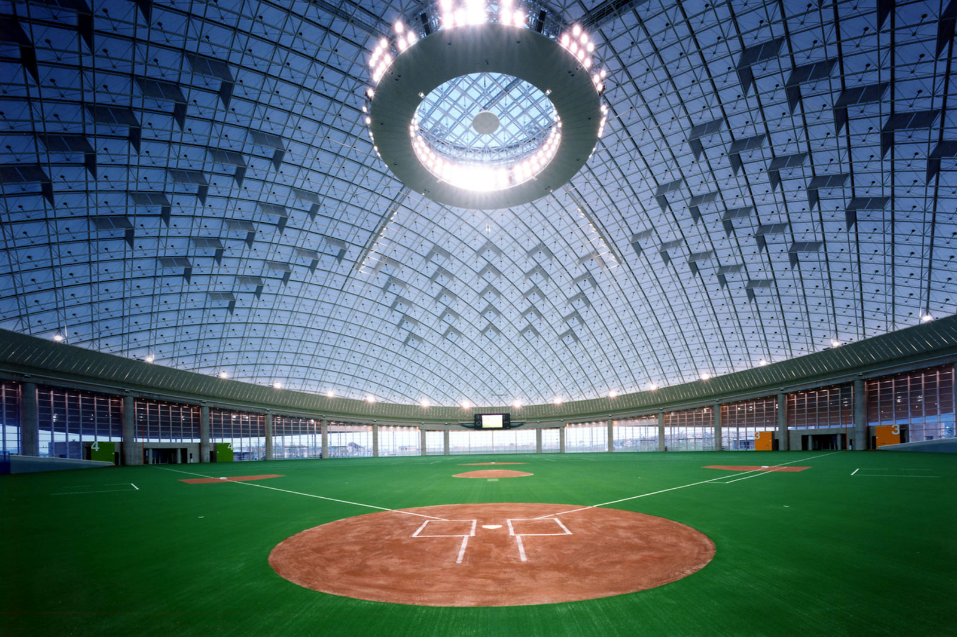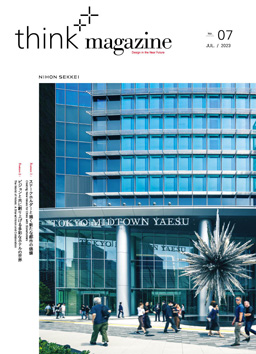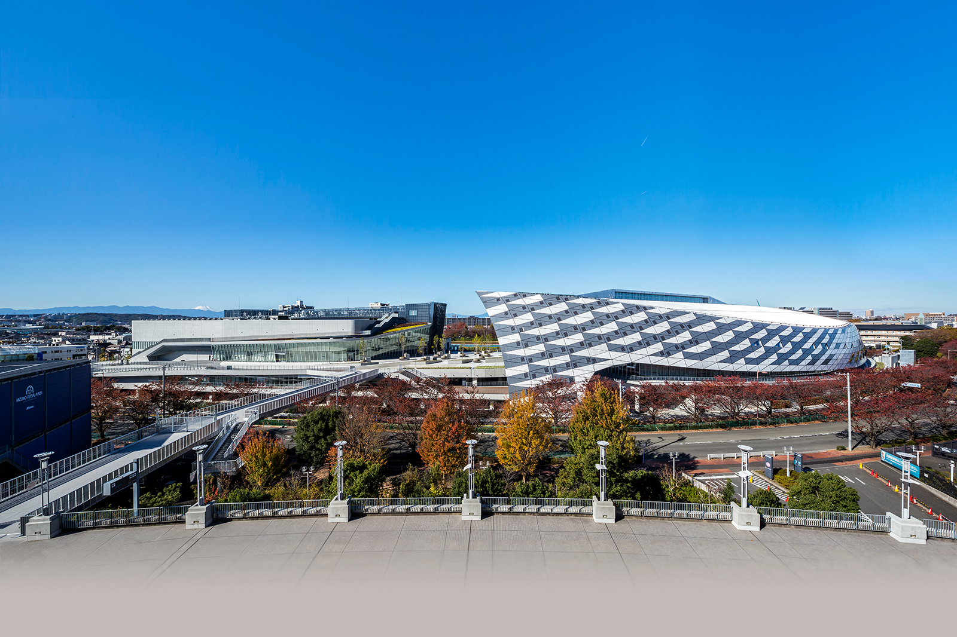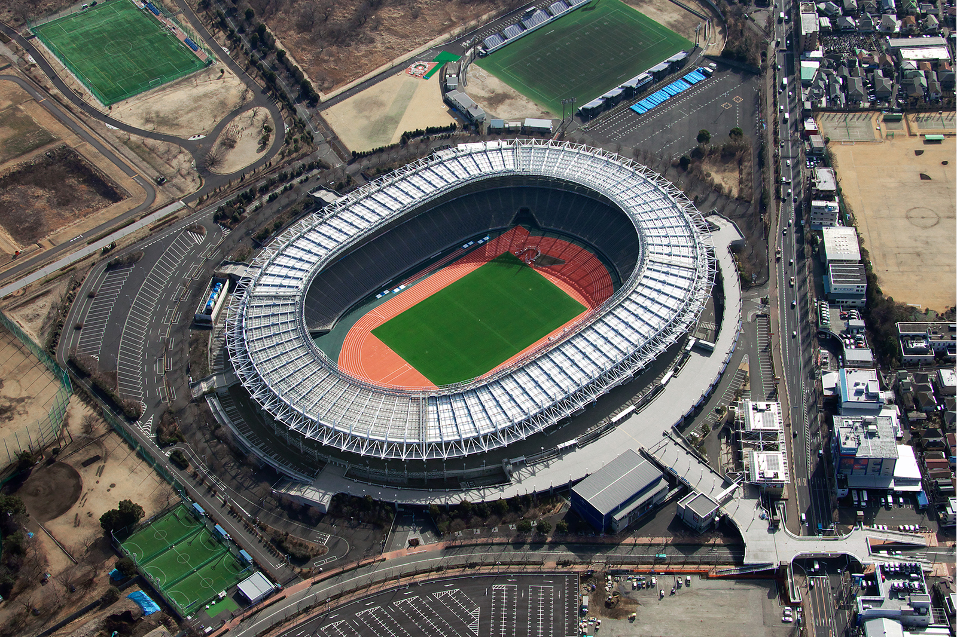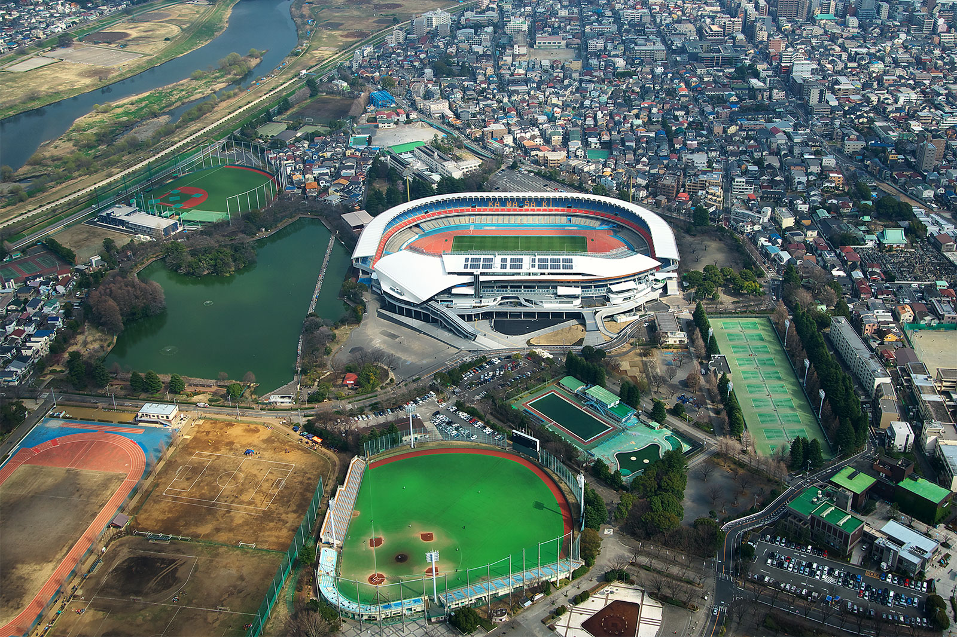Multipurpose Dome in Yamaguchi Kirara Expo Memorial Park
The design combines the soft shape of two domes, large and small, by a sinuous boundary roof into a floating next generation shape for domes.
The two domes are bound together by the distinctive eaves: the boundary roof.
The half exterior space realized by this boundary roof allows the seamless and integrated connection between interior and exterior spaces for an unprecedented open dome experience.
The two domes are bound together by the distinctive eaves: the boundary roof.
The half exterior space realized by this boundary roof allows the seamless and integrated connection between interior and exterior spaces for an unprecedented open dome experience.
Project Summary
Project Name
|
Multipurpose Dome in Yamaguchi Kirara Expo Memorial Park |
|---|---|
Location |
Yamaguchi-shi, Yamaguchi, Japan |
Major Use |
Sports Facility, Multiple Dome |
Completion |
Mar. 2001 |
Total Floor Area |
31,252 m² |
Structure |
RC, S System Pipe Truss membrane structure |
Floors |
2F 1BF |
Photo Credit |
Nacasa & Partners |
Awards
2006 Public Building Award
2006 JIA Environmental Architecture Award
2004 Annual Architectural Design Commendation of AIJ
2004 Environmental and Equipment Design Award
2004 Good Design Award
2004 BCS Award
2003 Good Lighting Award
2003 The Japan Society of Seismic Isolation Award
2003 Japanese Society of Steel Construction Award
2002 JSCA ward
2006 JIA Environmental Architecture Award
2004 Annual Architectural Design Commendation of AIJ
2004 Environmental and Equipment Design Award
2004 Good Design Award
2004 BCS Award
2003 Good Lighting Award
2003 The Japan Society of Seismic Isolation Award
2003 Japanese Society of Steel Construction Award
2002 JSCA ward
RELATED PUBLISHING
RELATED PROJECTS
