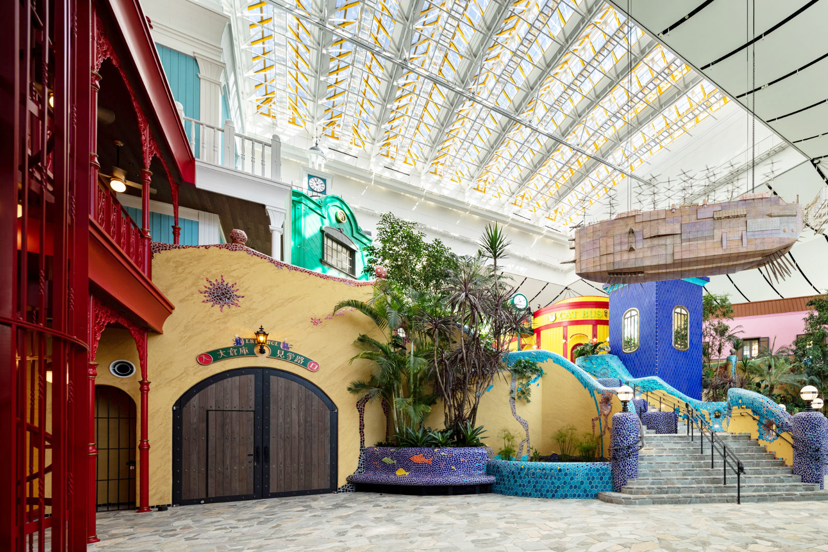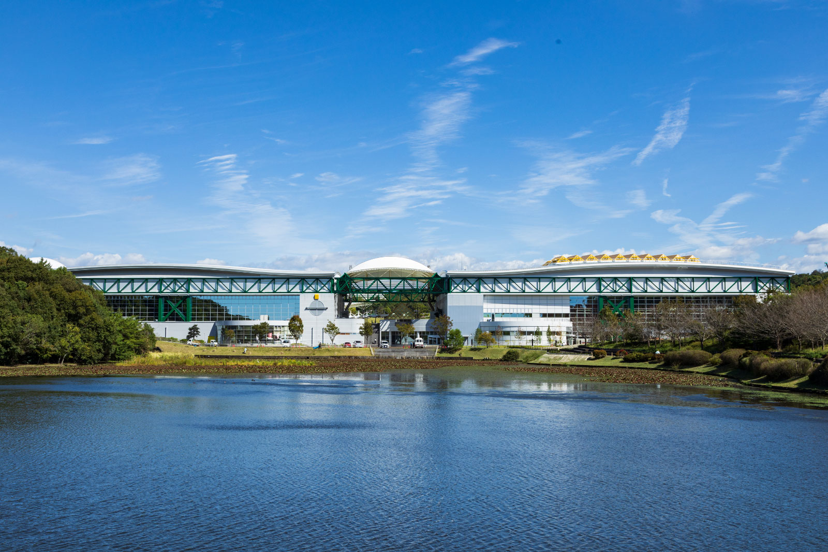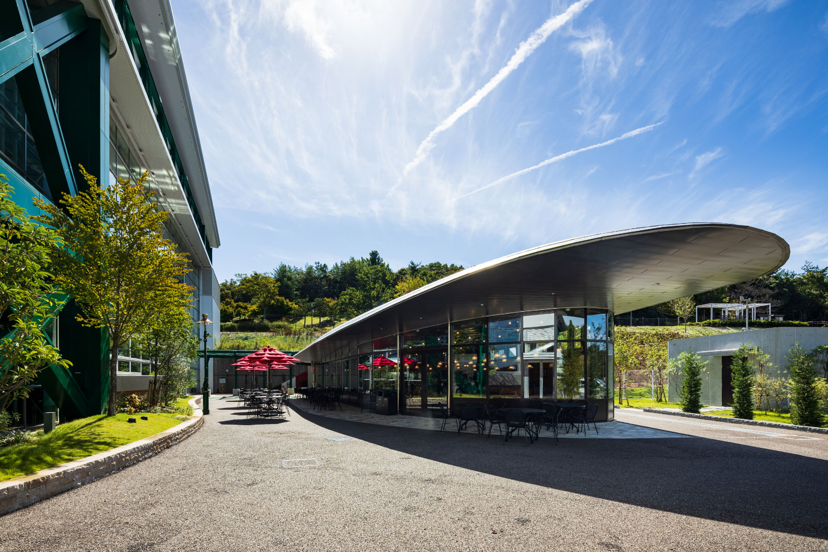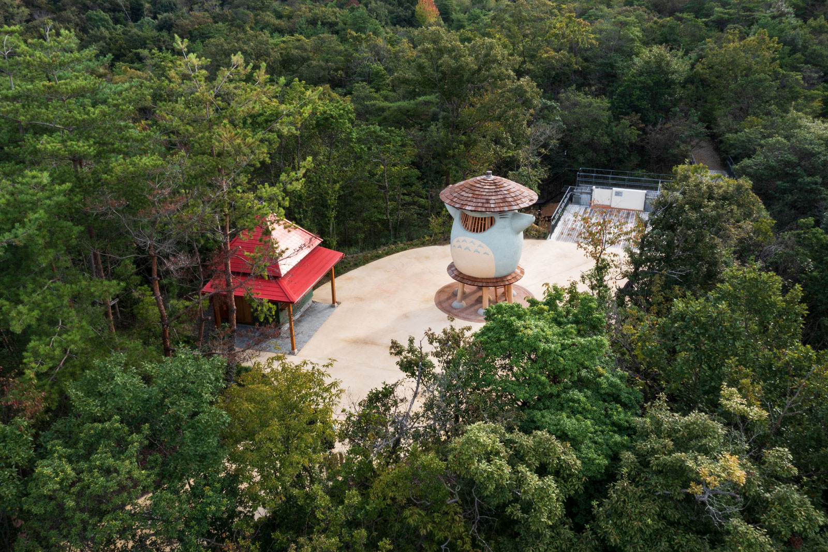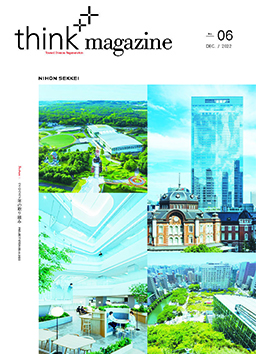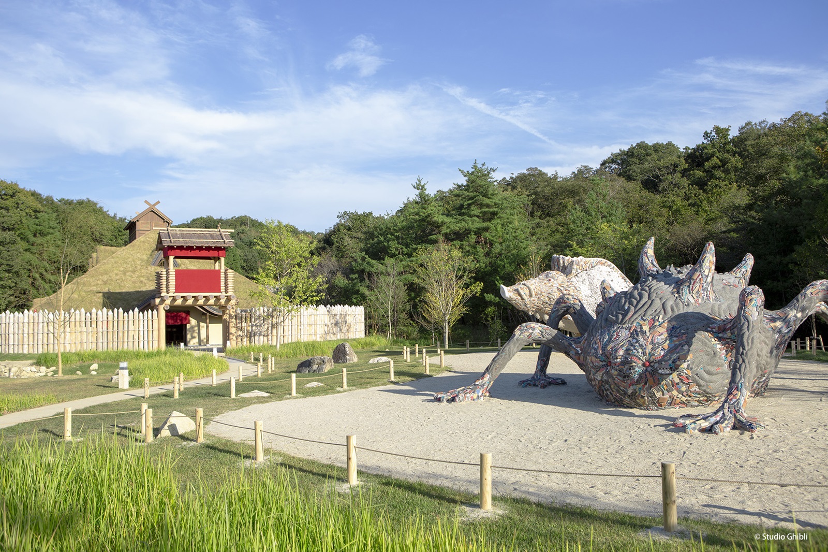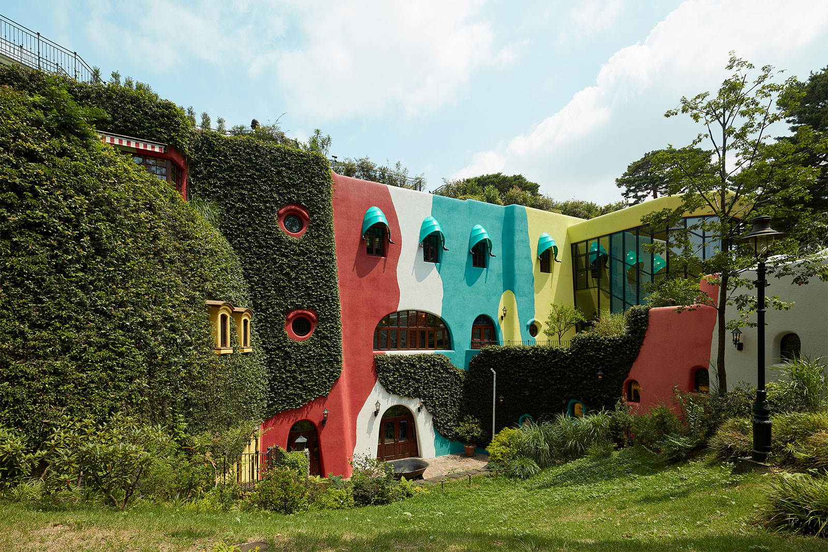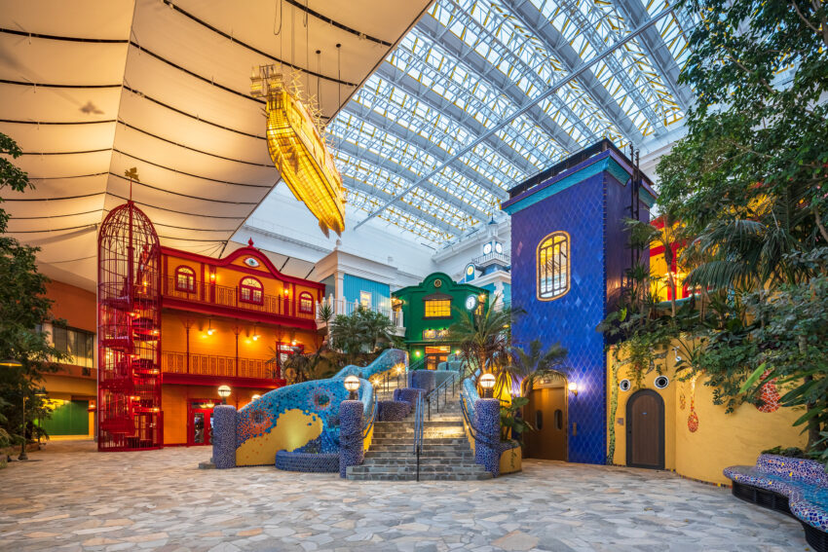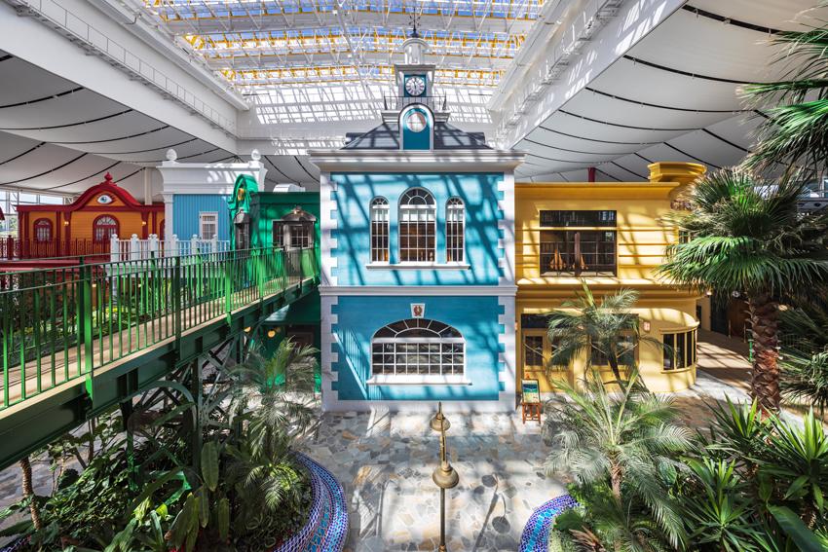ジブリパーク ジブリの大倉庫・青春の丘・どんどこ森
2005年に開催された愛知万博の理念と成果を次世代へ継承するために、愛・地球博記念公園内に公園施設としてジブリパーク(予約制)を整備する事業のうち、先行して2022年11月に開園した、ジブリの大倉庫、青春の丘、どんどこ森の3エリアの整備事業です。
「ジブリの大倉庫」は、既存の温水プール施設を美術館(建築基準法上の用途)に改修した施設です。既存の屋根や外壁はそのままに、プール施設があった大空間の中に展示施設を増築し、屋内でありながら外部の街並みのような空間を実現しています。併設する「カフェ棟」は、飛行機の翼をモチーフとした外観で、アングル材による鉄骨トラスの接合にリベット接合を採用しています。
青春の丘の「エレベーター塔」は、既存施設の積極的な転用として、既存のメインフレームはそのままに耐震補強を行い、外装を一新し、ジブリの世界を感じられる形にリニューアルしています。
「ジブリの大倉庫」は、既存の温水プール施設を美術館(建築基準法上の用途)に改修した施設です。既存の屋根や外壁はそのままに、プール施設があった大空間の中に展示施設を増築し、屋内でありながら外部の街並みのような空間を実現しています。併設する「カフェ棟」は、飛行機の翼をモチーフとした外観で、アングル材による鉄骨トラスの接合にリベット接合を採用しています。
青春の丘の「エレベーター塔」は、既存施設の積極的な転用として、既存のメインフレームはそのままに耐震補強を行い、外装を一新し、ジブリの世界を感じられる形にリニューアルしています。
プロジェクト 概要
名称
|
ジブリパーク |
|---|---|
建築主 |
愛知県 |
所在地 |
愛知県 長久手市 |
主用途 |
公園施設 |
竣工 |
2022年5月 |
延床面積 |
18860.82㎡(ジブリの大倉庫) |
構造 |
SRC造 一部RC、S造(ジブリの大倉庫) |
階数 |
地上2階(ジブリの大倉庫) |
備考 |
デザイン監修:スタジオジブリ、木造設計:山田建築研究所、造園設計:安西デザインスタジオ、プレック研究所 |
写真撮影 |
川澄・小林研二写真事務所 |
RELATED PUBLISHING
RELATED PROJECTS
RELATED IDEAS
