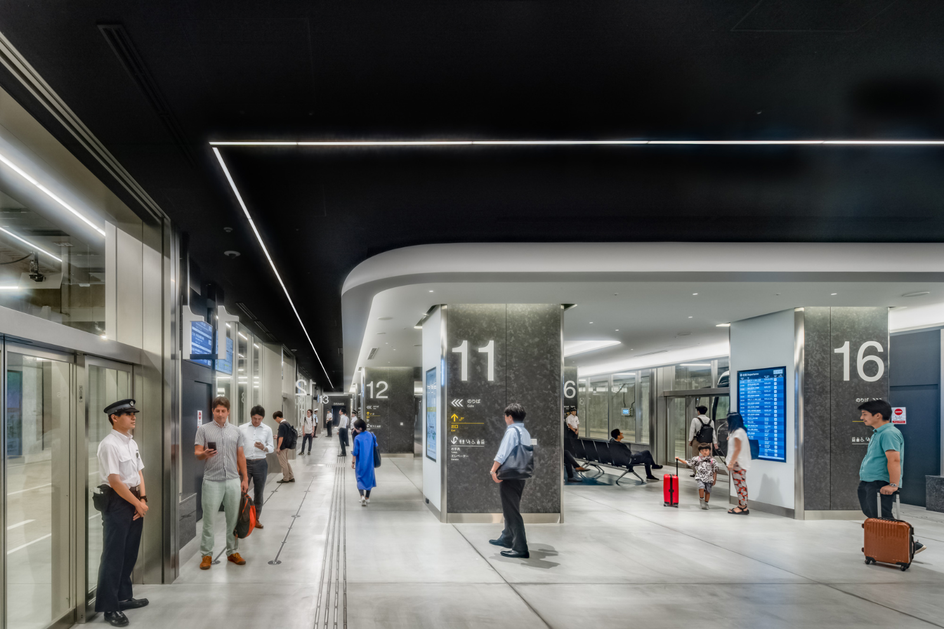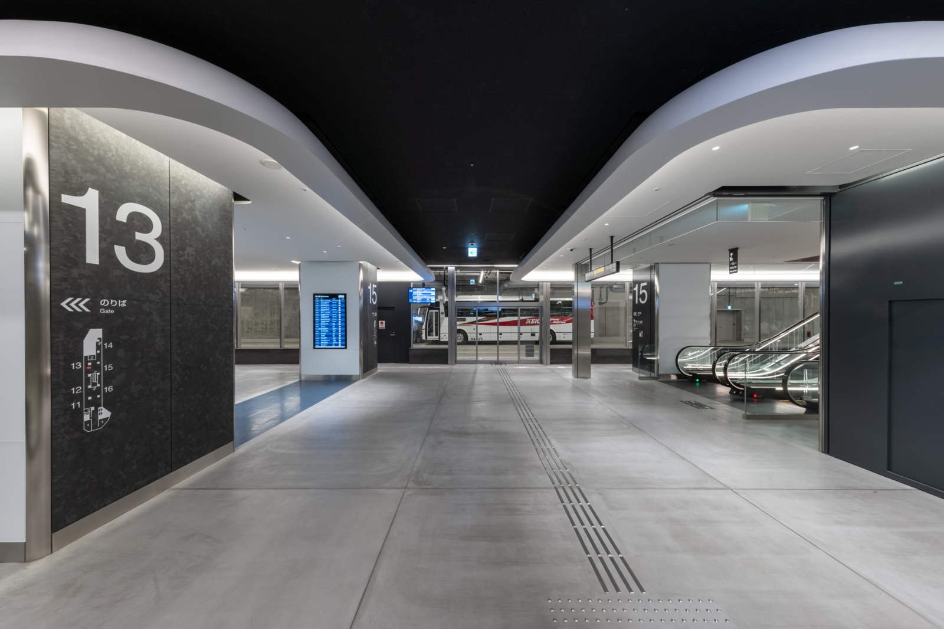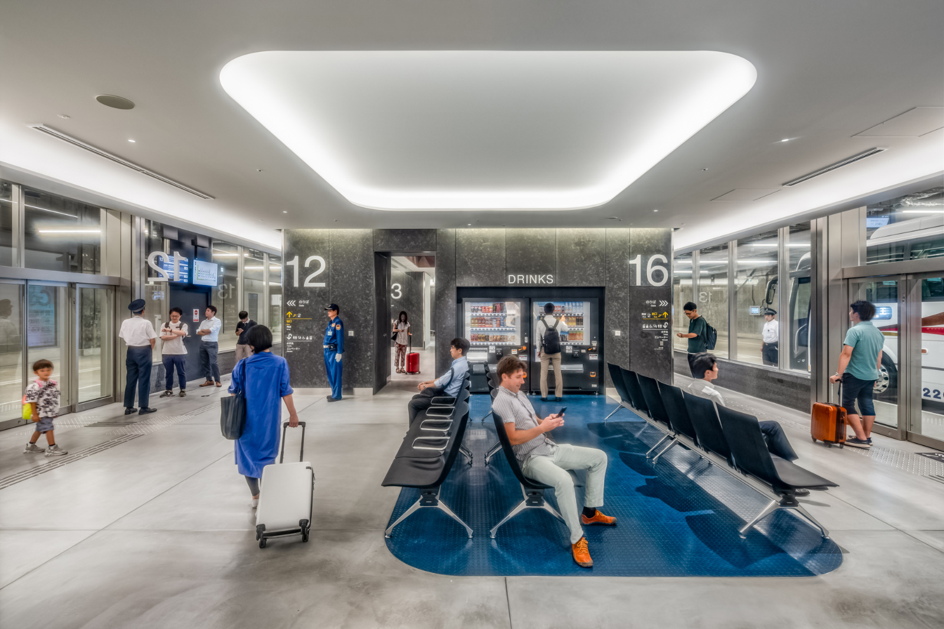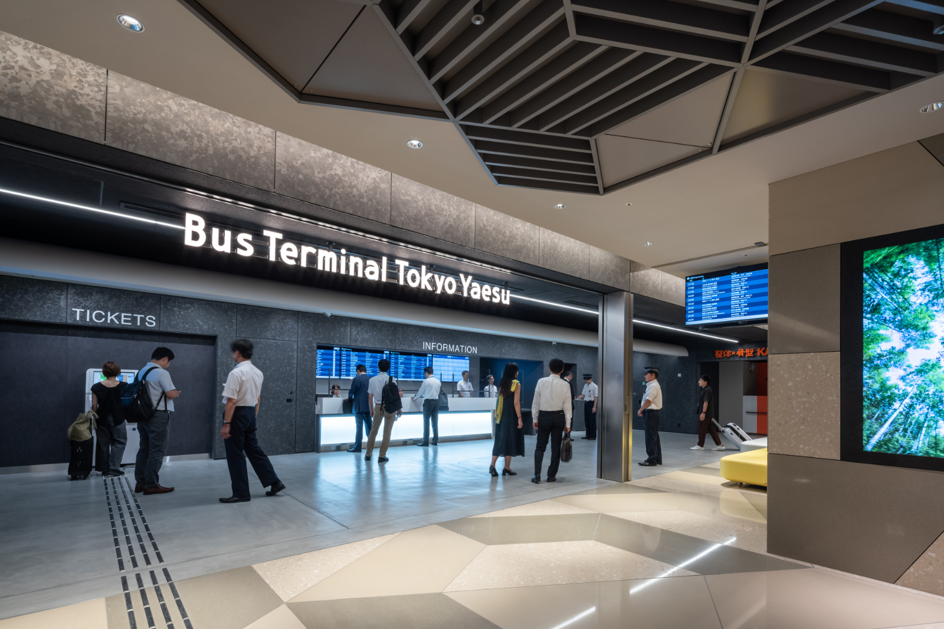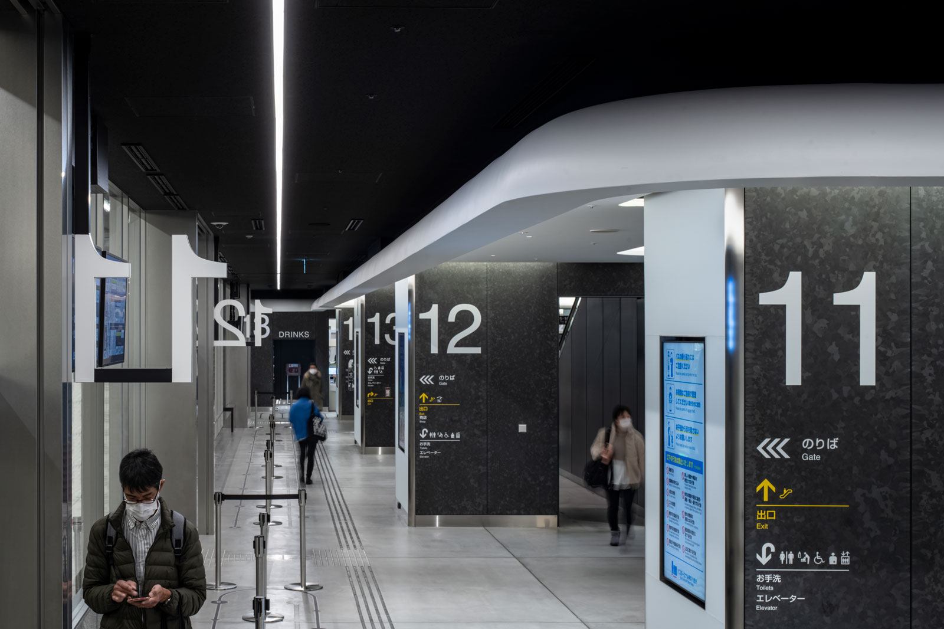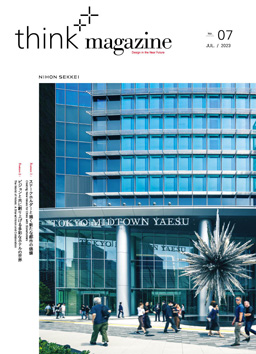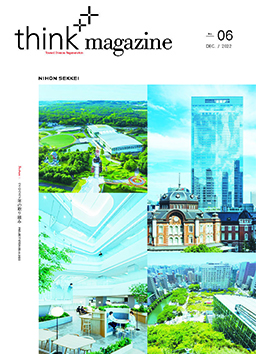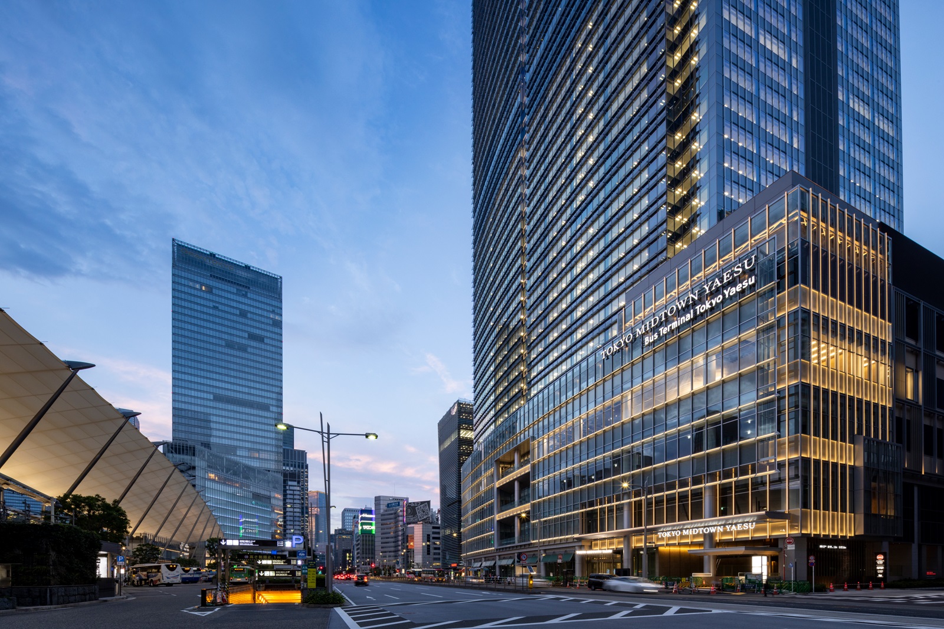バスターミナル東京八重洲
「バスターミナル東京八重洲」は、東京駅八重洲口前に建設中の国内最大級の高速バスターミナルです。現在、八重洲口周辺に散在している高速バス停留所を集約し交通利便性を高めるため、都市再生特別地区における地域貢献として、3地区異なる再開発事業に併せ段階的に整備されます。22年9月に第1期エリアが「東京ミッドタウン八重洲」内に開業しました。
私たちは、整備主体であるUR都市機構のオーナーズデザイナーとして東京駅前に相応しいバスターミナルを実現すべく、事業推進支援といったプロジェクトのデザイン、空間やサインなどハードのデザイン、デザインを実現する仕組みづくりといったソフトのデザインからなる、デザインディレクションを実施しました。
「わかりやすい」「かえやすい」「旅立ちたくなる」を基本方針に、利用者のふるまいを自然に誘う空間デザインを提案。「夜空に浮かぶ明るい雲」をイメージとし、ワンルームを大きく動線空間と滞留空間に仕分け、それぞれに空間的なシンボルを与えました。乗降ゲートを繋ぐ動線空間は、暗転した高天井と道標となるライン照明で視認性を高め、待合や発券所等の滞留空間は、“雲”を模した有機的なフォルムの下がり天井を間接照明で照射し、旅立ちのシーンを演出しています。
また、発注主体の異なる、サイン・サイネージ・什器といった関連工事について、一体感を醸成すべく「デザインガイドライン」を発行し、各工事のデザインマネジメントを実施。モノをつくる仕組みから提案し、コミュニケーションを円滑にするため全工程でのBIMの活用や、多方面における関係者のサポート等を通し、多勢の関係者が関わるプロジェクトの中でコンセプトを実現しています。
私たちは、整備主体であるUR都市機構のオーナーズデザイナーとして東京駅前に相応しいバスターミナルを実現すべく、事業推進支援といったプロジェクトのデザイン、空間やサインなどハードのデザイン、デザインを実現する仕組みづくりといったソフトのデザインからなる、デザインディレクションを実施しました。
「わかりやすい」「かえやすい」「旅立ちたくなる」を基本方針に、利用者のふるまいを自然に誘う空間デザインを提案。「夜空に浮かぶ明るい雲」をイメージとし、ワンルームを大きく動線空間と滞留空間に仕分け、それぞれに空間的なシンボルを与えました。乗降ゲートを繋ぐ動線空間は、暗転した高天井と道標となるライン照明で視認性を高め、待合や発券所等の滞留空間は、“雲”を模した有機的なフォルムの下がり天井を間接照明で照射し、旅立ちのシーンを演出しています。
また、発注主体の異なる、サイン・サイネージ・什器といった関連工事について、一体感を醸成すべく「デザインガイドライン」を発行し、各工事のデザインマネジメントを実施。モノをつくる仕組みから提案し、コミュニケーションを円滑にするため全工程でのBIMの活用や、多方面における関係者のサポート等を通し、多勢の関係者が関わるプロジェクトの中でコンセプトを実現しています。
プロジェクト 概要
名称
|
バスターミナル東京八重洲 |
|---|---|
建築主 |
八重洲二丁目北地区市街地再開発組合 バスターミナル事業主体:独立行政法人都市再生機構 |
所在地 |
東京都中央区 |
主用途 |
バスターミナル |
竣工 |
2022年9月 |
延床面積 |
約7,000㎡※第1期エリア BT部分の面積 |
階数 |
地上45階 地下4階 塔屋2階 |
備考 |
バスターミナル運営事業者:京王電鉄バス デザインディレクション(統括):日本設計※ デザインディレクション(照明):LOOP LIGHTING サイン実施設計・施工・監理:日本サイン デジタルサイネージ実施設計・施工・監理:Will Smart 什器実施設計・施工・監理:京王百貨店、インテリアズ 再開発事業者:八重洲二丁目北地区市街地再開発組合 基本設計・実施設計・監理:日本設計 実施設計・施工:竹中工務店 ※空間デザイン、照明デザイン・サイン・FFE等の基本デザイン、事業推進(PM)支援を含む |
写真撮影 |
ToLoLo studio |
受賞歴
2023年 日本空間デザイン賞(入賞)
2023年 インテリアプランニングアワード(最優秀賞)
2023年 FRAME Awards
2023年 日本サインデザイン賞
2023年 Sky Design Awards(Shortlist、銅賞)
2023年 Lumen Awards
2023年 照明施設賞
2022年 令和3年度 優秀建設コンサルタント業務等事業者 感謝状(UR都市機構)
2023年 インテリアプランニングアワード(最優秀賞)
2023年 FRAME Awards
2023年 日本サインデザイン賞
2023年 Sky Design Awards(Shortlist、銅賞)
2023年 Lumen Awards
2023年 照明施設賞
2022年 令和3年度 優秀建設コンサルタント業務等事業者 感謝状(UR都市機構)
RELATED PUBLISHING
RELATED PROJECTS
