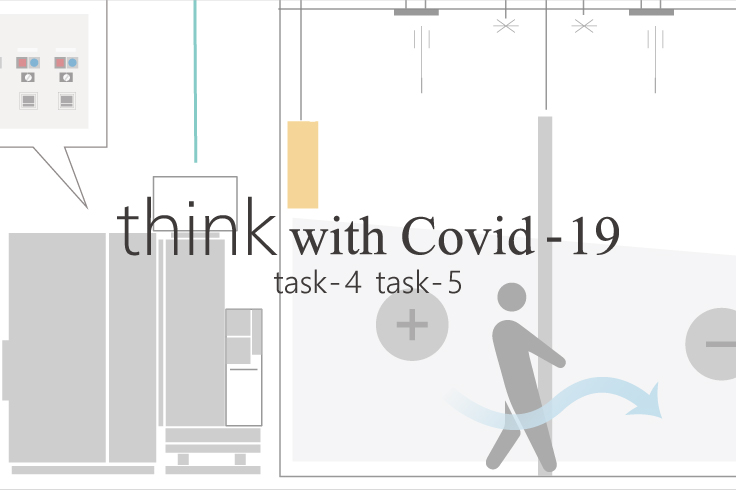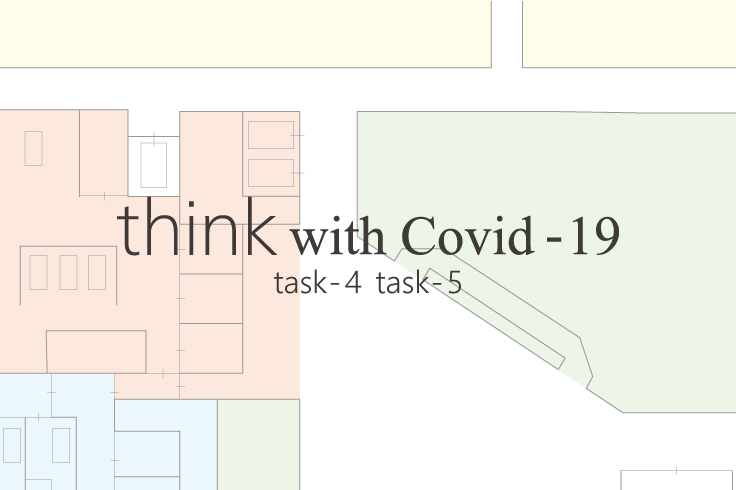Healthcare Facilities and Architectural Planning_Revising necessary “Face-to-face” Consultation
Revising necessary “Face-to-face” Consultation
The introduction of AI, IoT and robotics is effective to reduce the risk of infections caused by face-to-face consultation. Demarcation of human service and convertible robotic service will be important to reflect the new consultation in the architectural planning.
Healthcare facilities may proactively implement measures to avoid face-to-face encounters for tasks such as attending to numerous visitors at the reception, announcing outpatients for consulting and accounting, cleaning and delivering goods in infected areas, and remote monitoring inpatients from noninfected area even at home. On the other hand, face-to-face human medical service is necessary for detailed questions, blood collection, treatment, examination, consultation, rehabilitation, patient transport and direct nursing in the wards. Revision of architectural and MEP planning shall be required to reduce the risk of infection under such circumstances.

Studies on Whether the Space Should be “Open”
Until around 1980s, enclosed design was predominant reception planning for security and infection control purposes. In the 1990s and later, improvements in security systems, fewer cases of infectious diseases, emphasis on communication and the need for ease of monitoring the surroundings made the reception counters open, with the exception of psychiatric wards and infectious disease wards.
Today can be an opportunity to reconsider one by one whether the counters for, the accounting, each department and the nurse station in the wards should be completely open or designed to be visually and audibly open to prevent the contagion.


