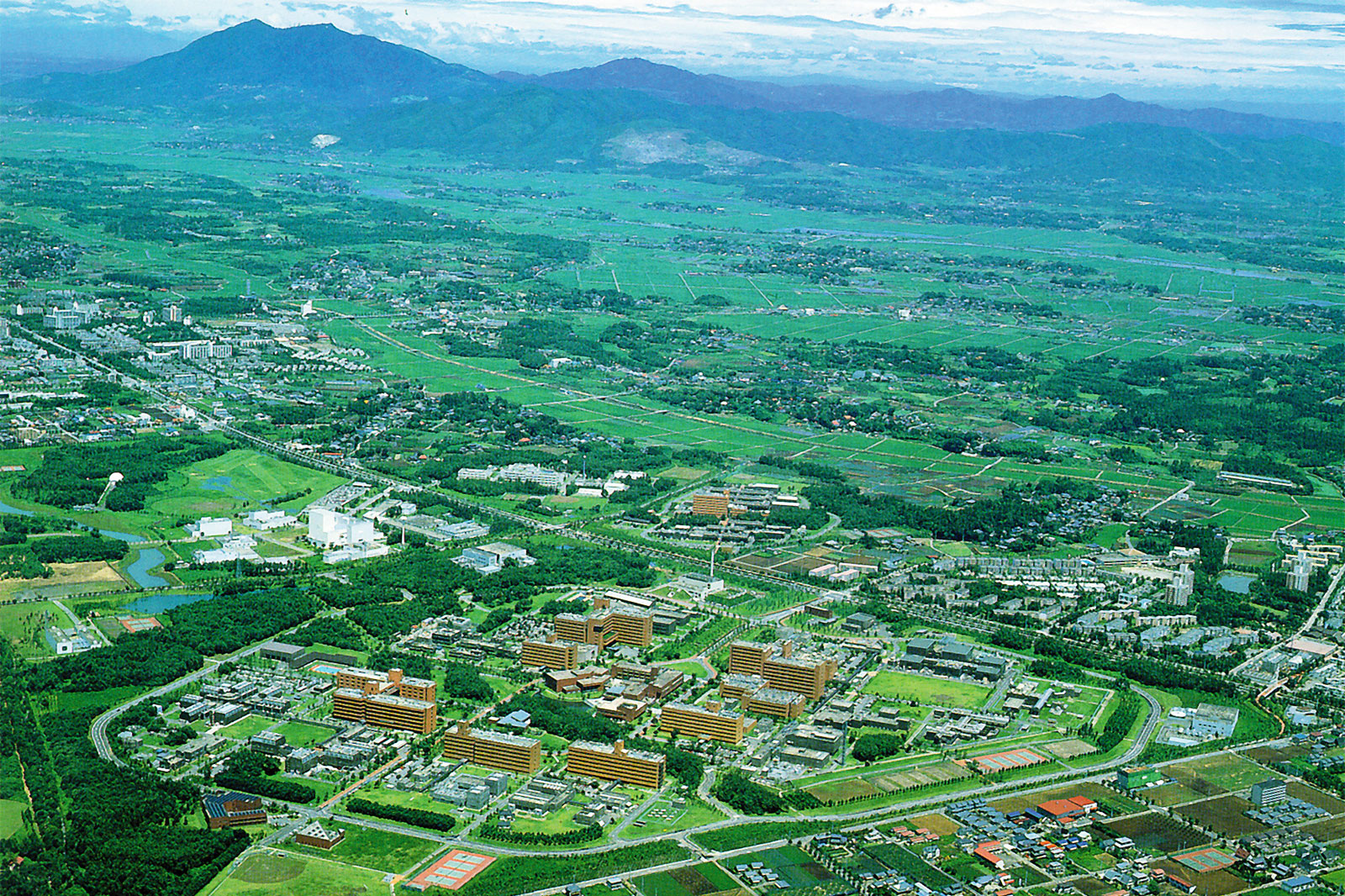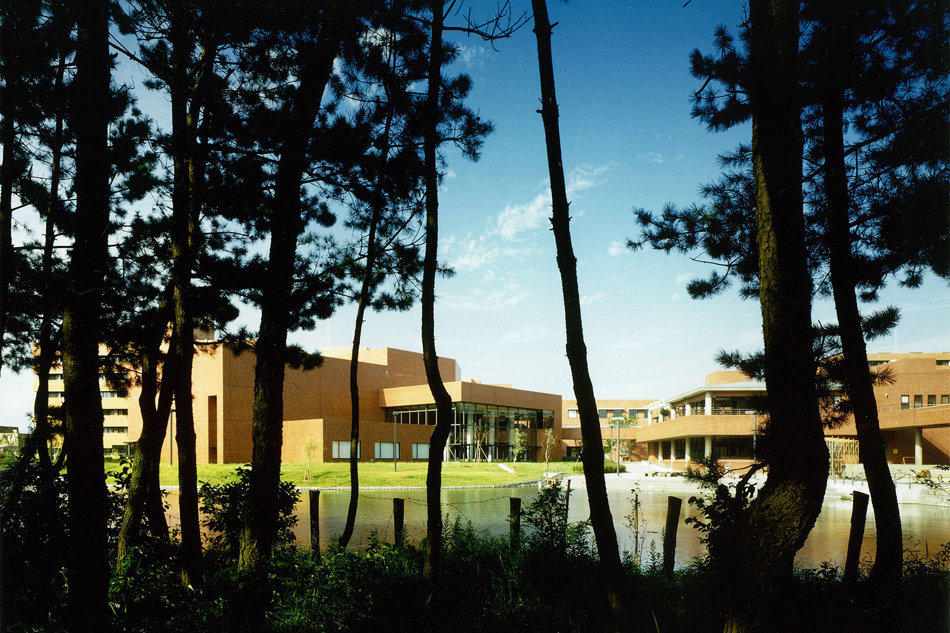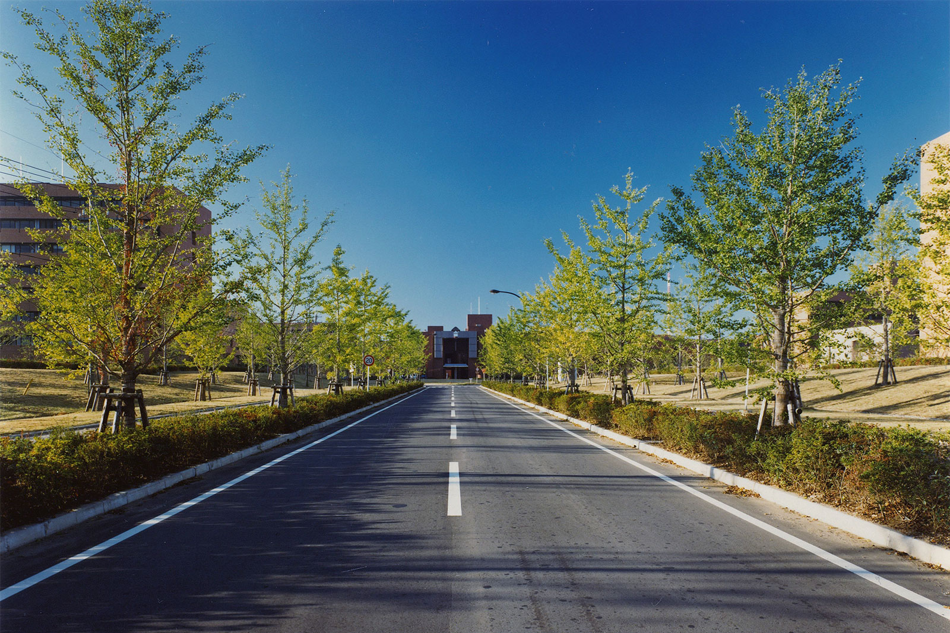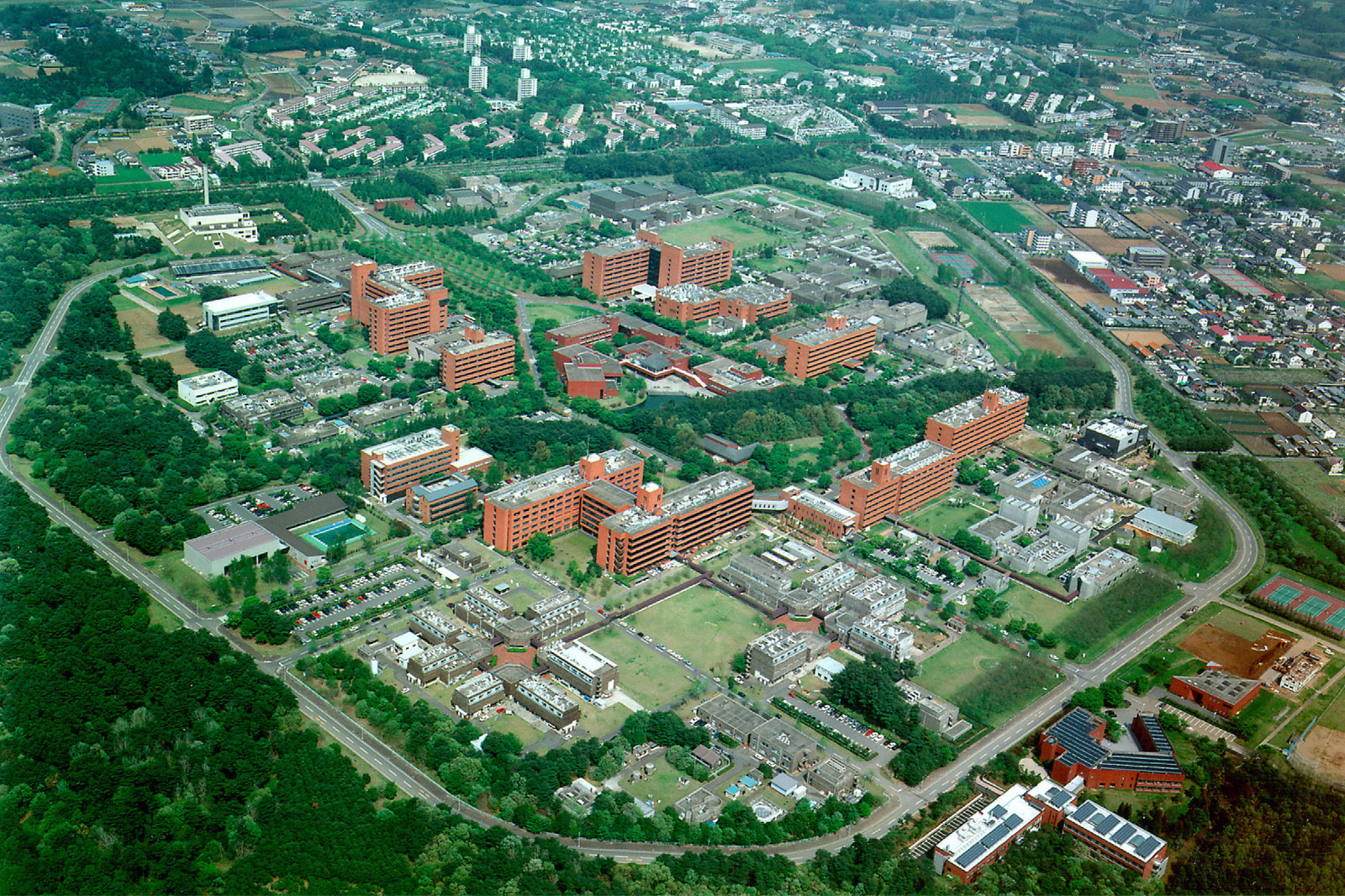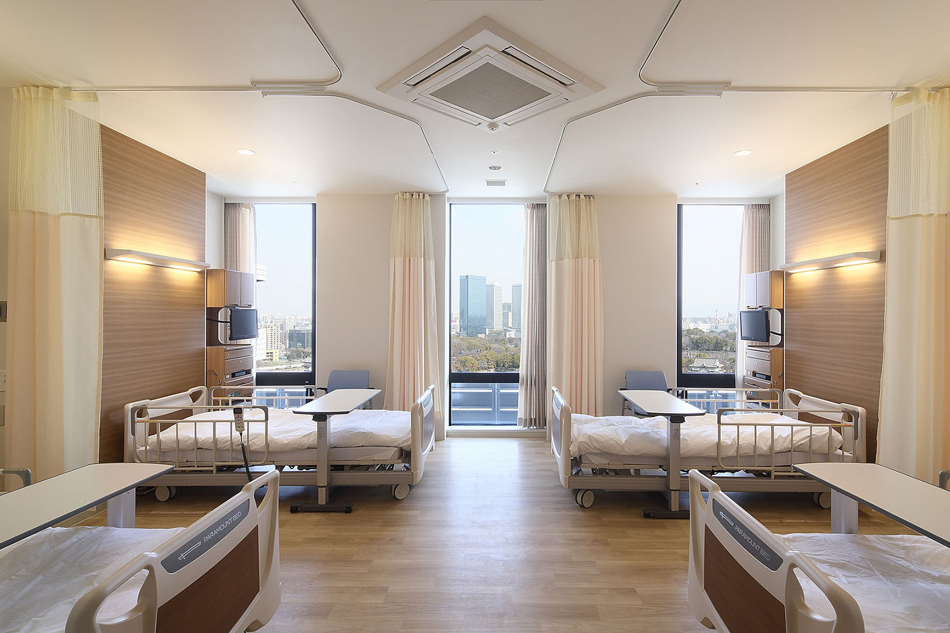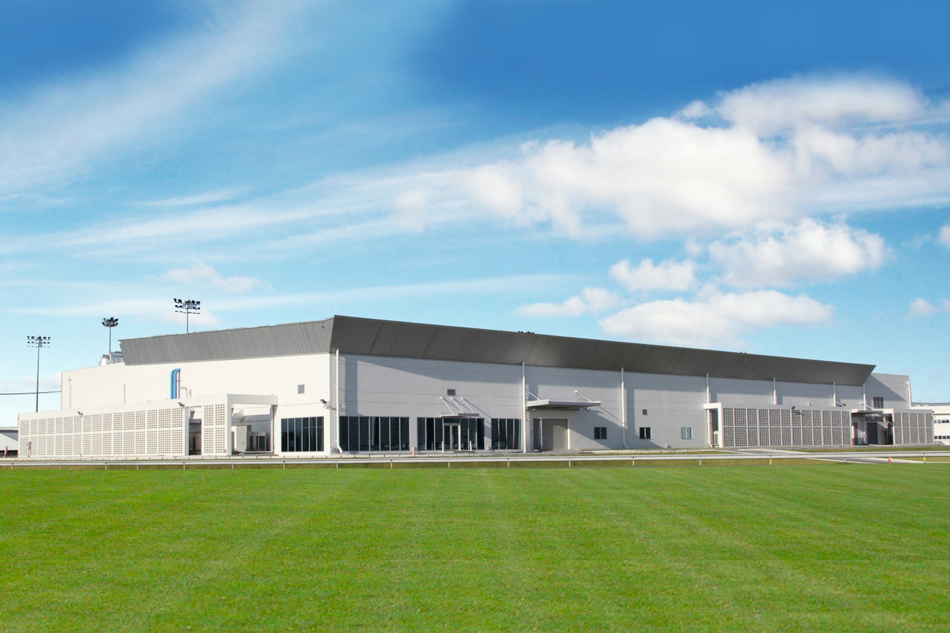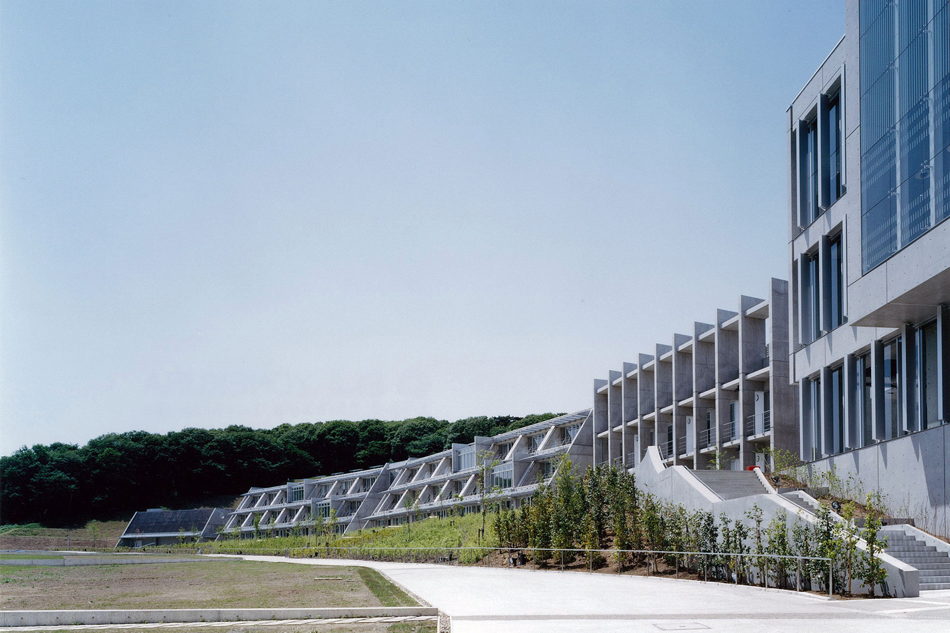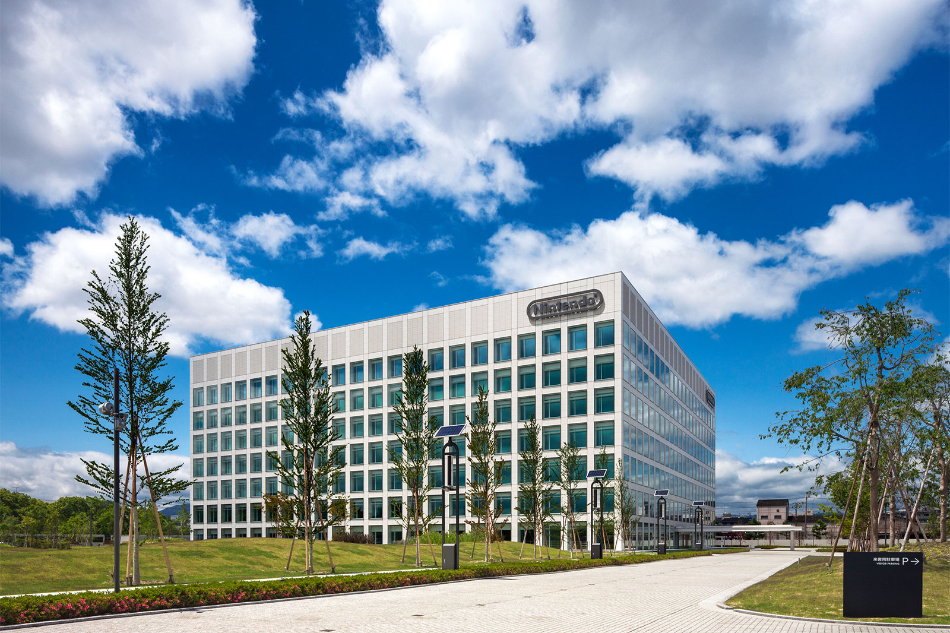AIST Tsukuba Research Center
Several dispersed testing and research facilities were integrated into this research complex, based on the Tsukuba Science City Master Plan to develop a focus for advanced research laboratories and educational institutions.
An organic functional composition is realized within a city-like large scale facility, incorporating symbiosis with nature, development of communal research facilities, consolidation into high rise multi-story research facilities in conjunction with consolidation of energy production and widening of supply to more facilities. This project was the first to formulate now standard design philosophies for laboratories and is also an innovative early adoption of environmental creation techniques that incorporate existing landscape contours and planting to promote evolution into stable multi-phase forest.
An organic functional composition is realized within a city-like large scale facility, incorporating symbiosis with nature, development of communal research facilities, consolidation into high rise multi-story research facilities in conjunction with consolidation of energy production and widening of supply to more facilities. This project was the first to formulate now standard design philosophies for laboratories and is also an innovative early adoption of environmental creation techniques that incorporate existing landscape contours and planting to promote evolution into stable multi-phase forest.
Project Summary
Project Name
|
National Institute of Advanced Industrial Science and Technology Tsukuba Research Center |
|---|---|
Location |
Tsukuba-shi, Ibaraki, Japan |
Major Use |
Research Institution |
Completion |
Jan. 1980 |
Total Floor Area |
314,000 m² |
Photo Credit |
Koukyu Miwa Architectural Photography Technical Art |
Awards
1981 AIJ Prize
RELATED PROJECTS
