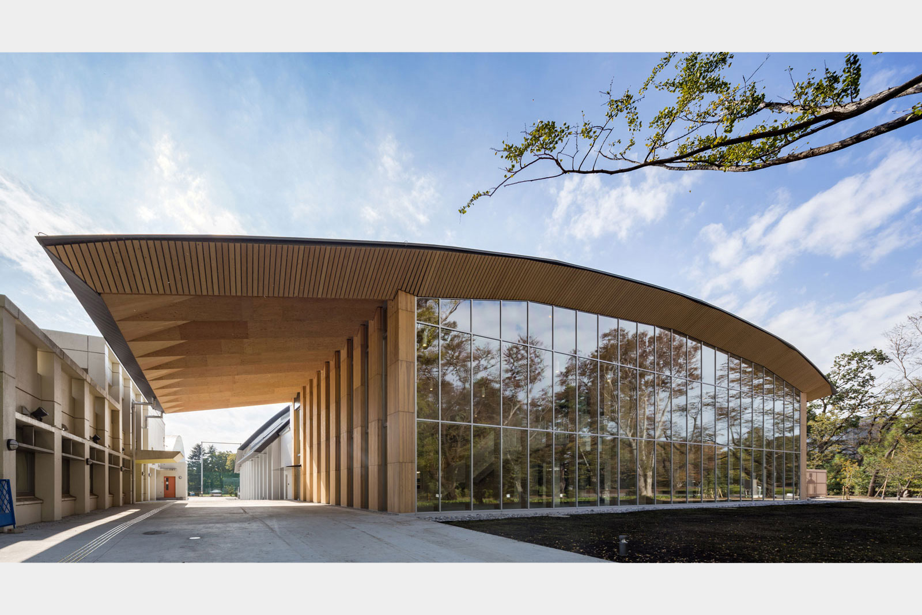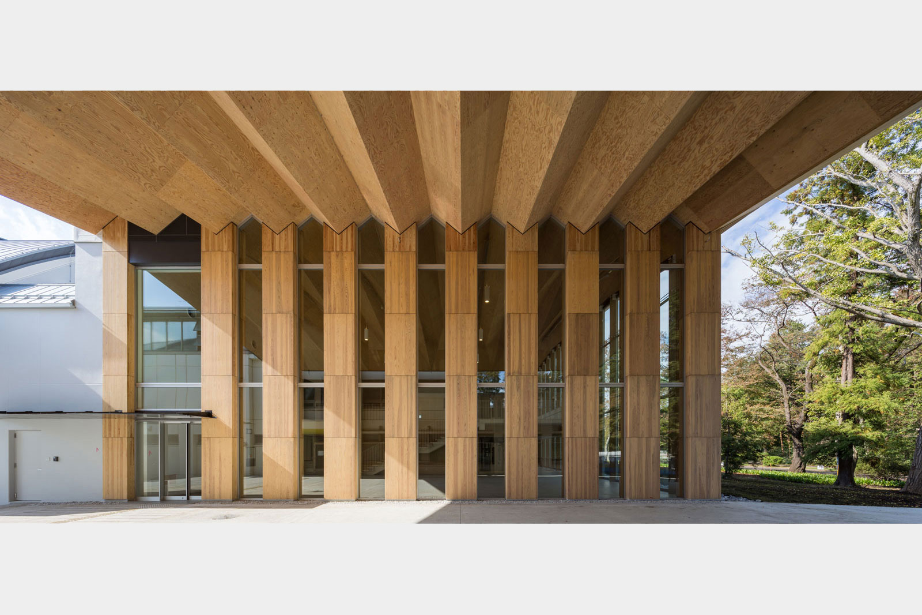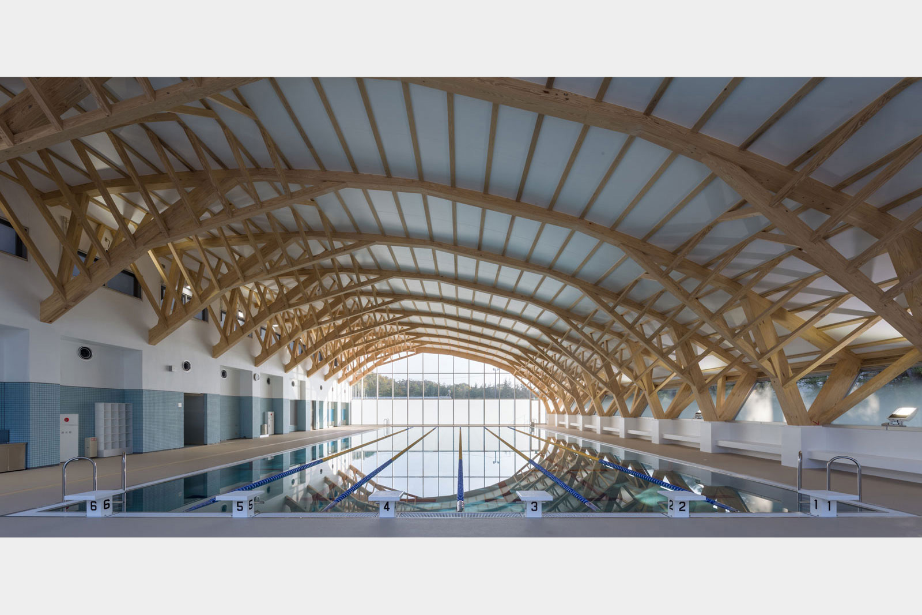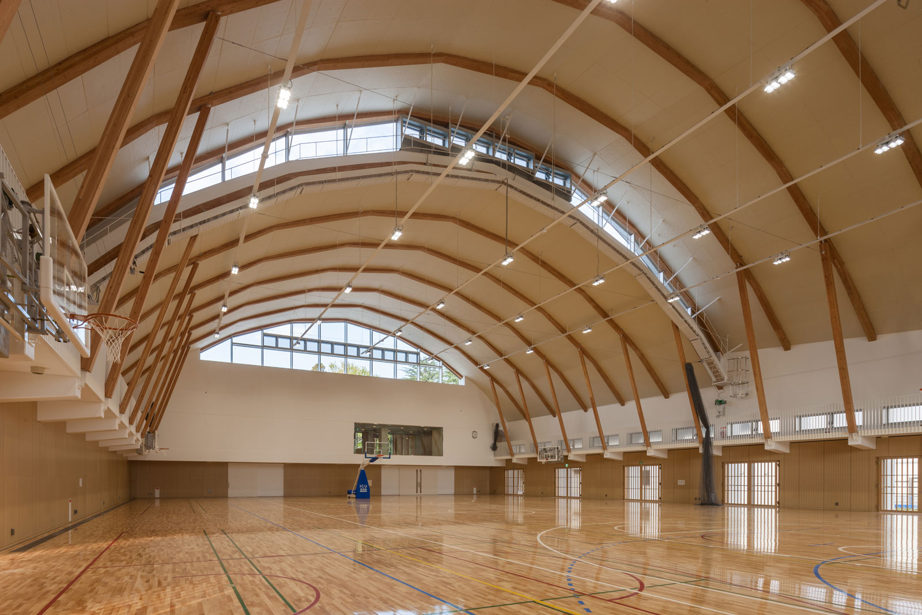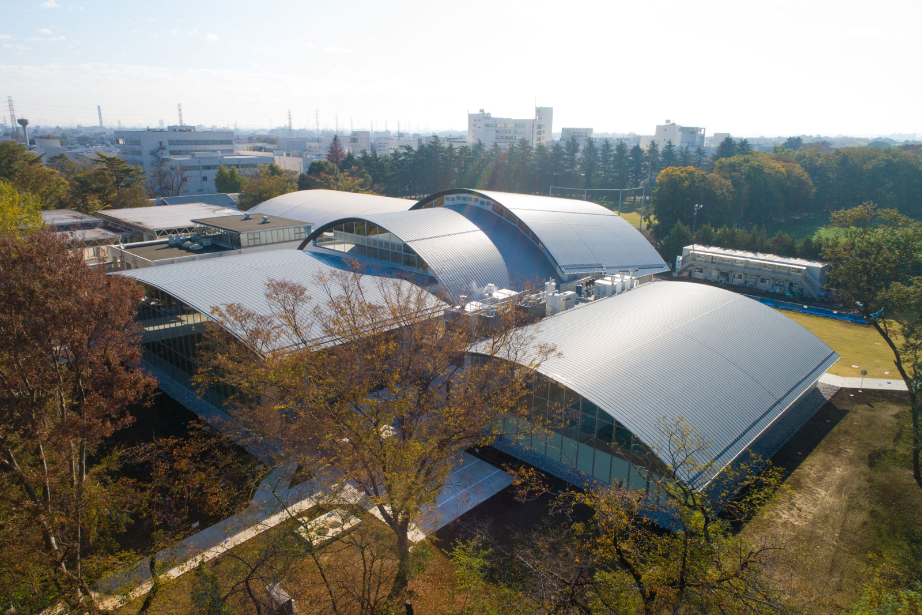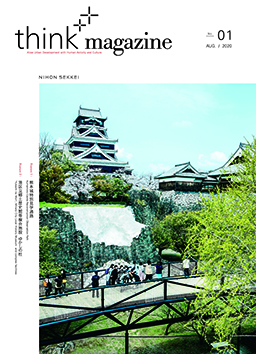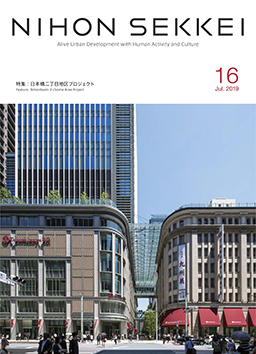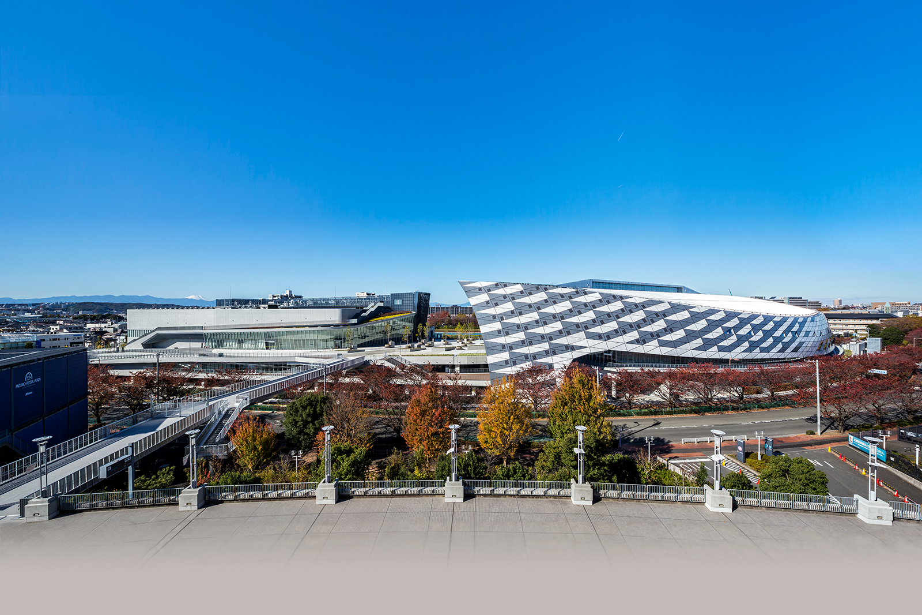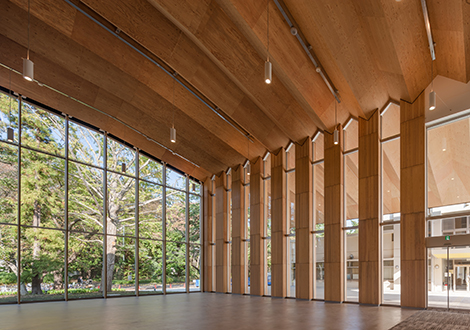New Physical Education Facilities, International Christian University
We designed a gently curved wooden gymnasium within the forested campus of ICU.
While aiming to create a structure that appears to gently descend into the forest, we implemented a minimalistic curving roof design. Inside, a variety of spaces were designed to accommodate different uses, and we integrated optimal timber construction systems based on the performance and characteristics of each space.
The arena building, which requires a high ceiling, features a laminated veneer lumber (LVL) arch structure. The pool facility utilizes a tree-like arch structure, while the entrance area employs a folded plate structure using LVL for the roof. This design ensures continuity with the entrance canopy.
This new construction is integrated with the existing sports facilities, and the entrance canopy serves as a new focal point connecting the old and new sports facilities and the grounds.
Regarding indoor environmental considerations, we adopted a hybrid HVAC system that combines natural ventilation and mechanical air conditioning. There are five HVAC modes based on combinations of window openings and air conditioning, allowing for automatic switching to create a user-friendly environment tailored to indoor temperature and conditions.
While aiming to create a structure that appears to gently descend into the forest, we implemented a minimalistic curving roof design. Inside, a variety of spaces were designed to accommodate different uses, and we integrated optimal timber construction systems based on the performance and characteristics of each space.
The arena building, which requires a high ceiling, features a laminated veneer lumber (LVL) arch structure. The pool facility utilizes a tree-like arch structure, while the entrance area employs a folded plate structure using LVL for the roof. This design ensures continuity with the entrance canopy.
This new construction is integrated with the existing sports facilities, and the entrance canopy serves as a new focal point connecting the old and new sports facilities and the grounds.
Regarding indoor environmental considerations, we adopted a hybrid HVAC system that combines natural ventilation and mechanical air conditioning. There are five HVAC modes based on combinations of window openings and air conditioning, allowing for automatic switching to create a user-friendly environment tailored to indoor temperature and conditions.
Project Summary
Project Name
|
New Physical Education Facilities, International Christian University |
|---|---|
Client |
International Chiristian University |
Location |
Mitaka-shi Tokyo, Japan |
Major Use |
University, Gymnasium |
Completion |
Nov. 2018 |
Total Floor Area |
6,011 ㎡ |
Structure |
RC, W |
Floors |
2F |
Notes |
Project Management: Index Consulting, Inc. Basement Design and Design Direction: NIHONSEKKEI, INC./Kengo Kuma and Associates Detail Design and Supervision: MAEDA CORPORATION/NIHONSEKKEI, INC. Design Partner: Holzstr |
Photo Credit |
Kawasumi and Kenji Kobayashi Photograph Office |
Awards
2019 Wood Application Promotion Competition
RELATED PUBLISHING
RELATED PROJECTS
RELATED IDEAS
