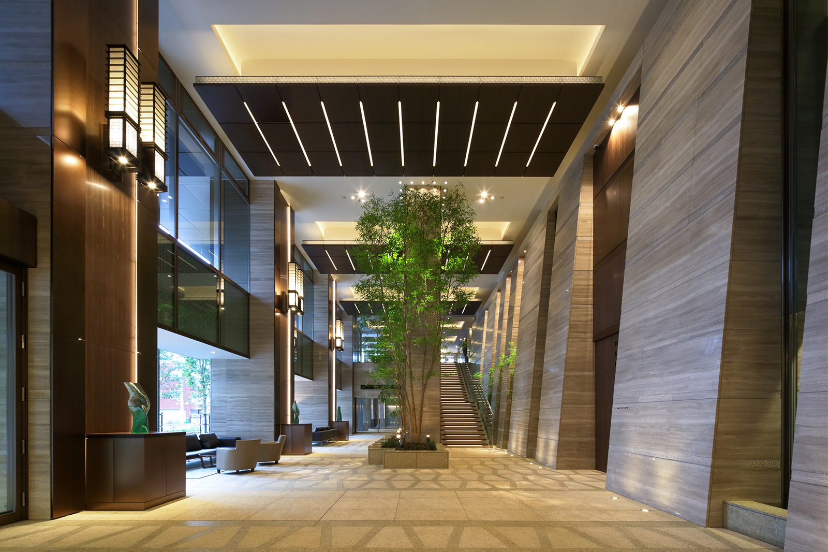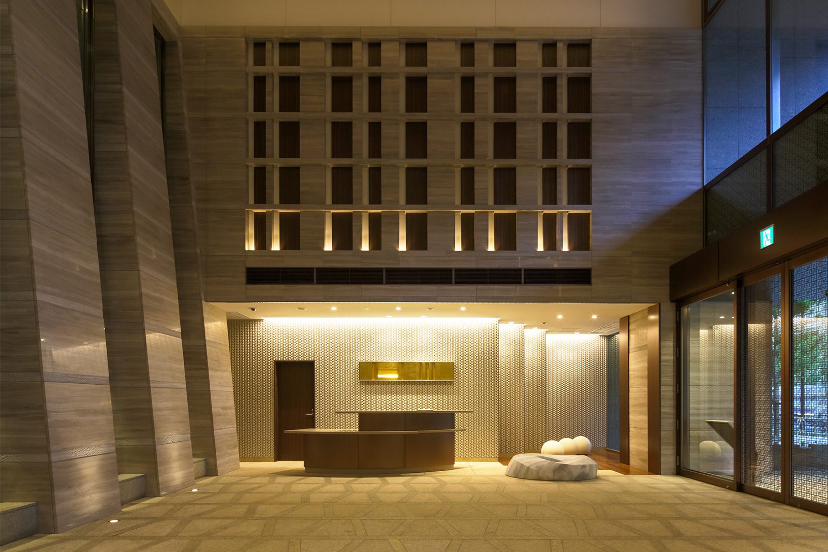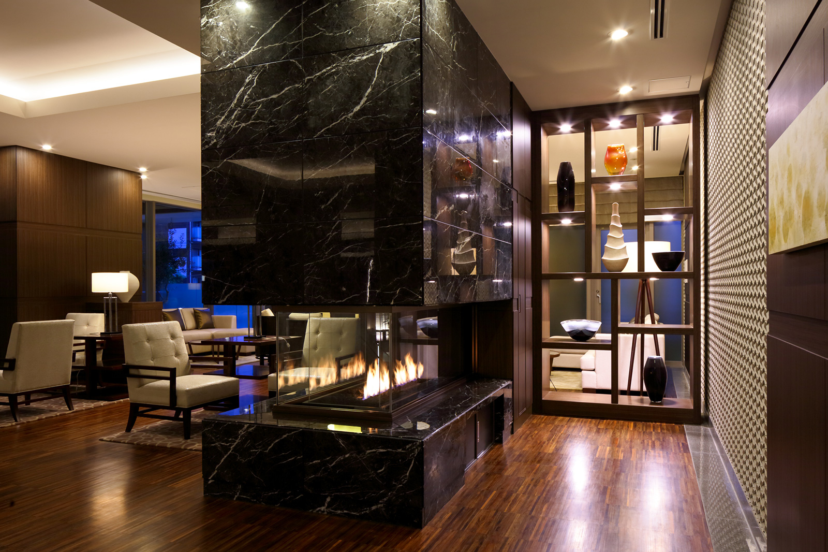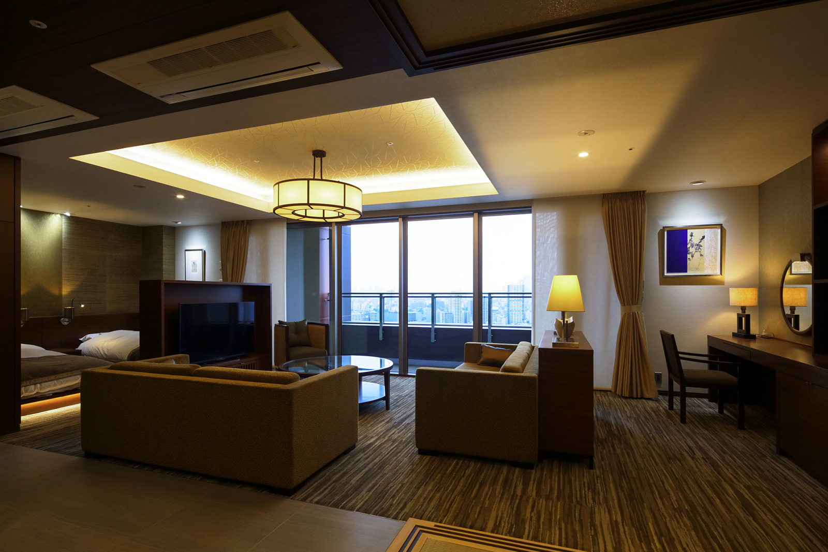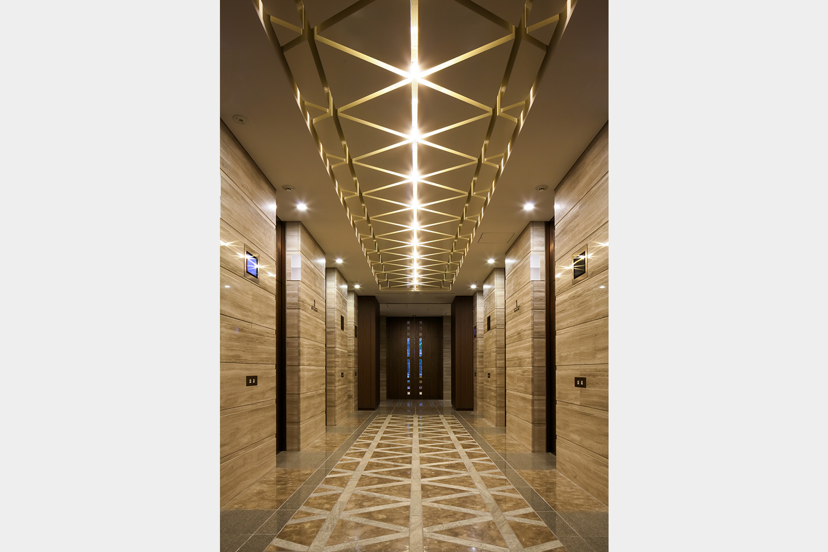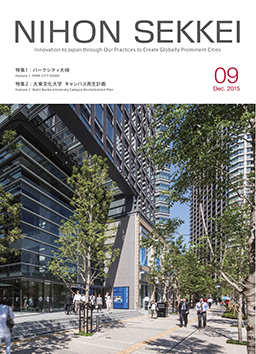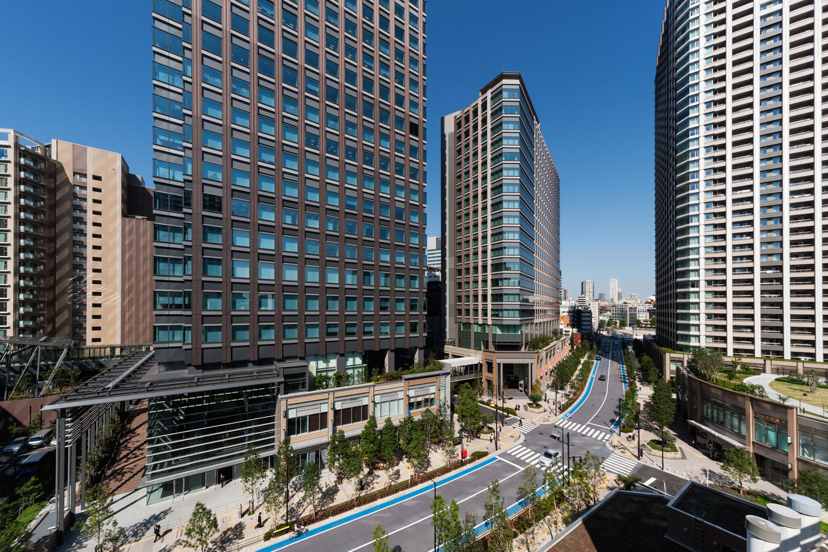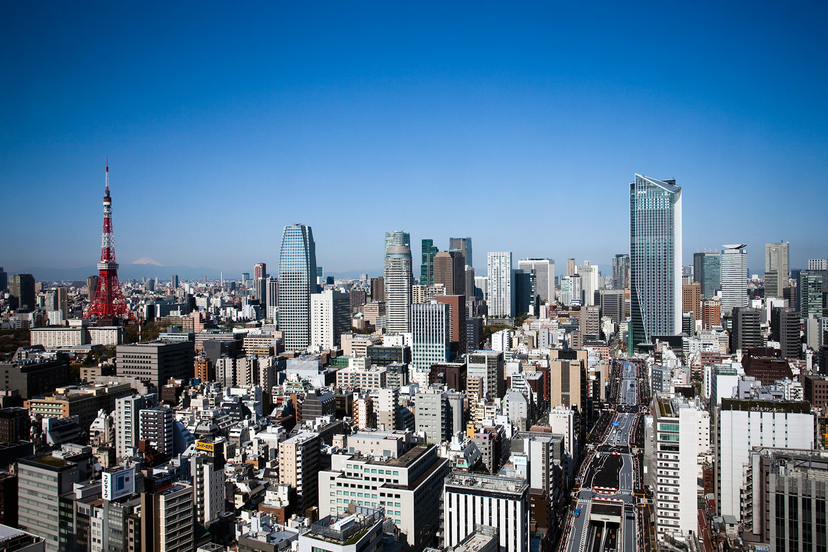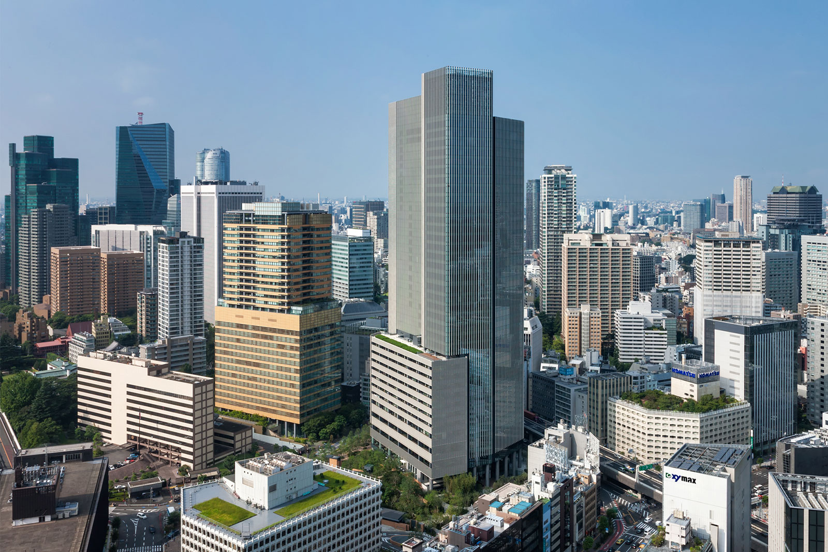Park City Osaki The Tower
The Entrance Lobby is a dynamic two story space. A high fall, stone hedge representing the earth and planting are arranged to recall the local history and legends. The whole is designed in a contemporary style which is repeated throughout the building.
Project Summary
Project Name
|
Park City Osaki The Tower |
|---|---|
Client |
Mitsui Fudosan Residential Co.,Ltd. |
Location |
Shinagawa-ku, Tokyo |
Major Use |
Residence |
Completion |
May. 2018 |
Total Floor Area |
93,124㎡ |
Structure |
RC |
Floors |
38F B2F PH1F |
Notes |
Design partner: Mitsui Designtec |
Photo Credit |
Mitsui Fudosan Residential Co.,Ltd. |
RELATED PUBLISHING
RELATED PROJECTS
