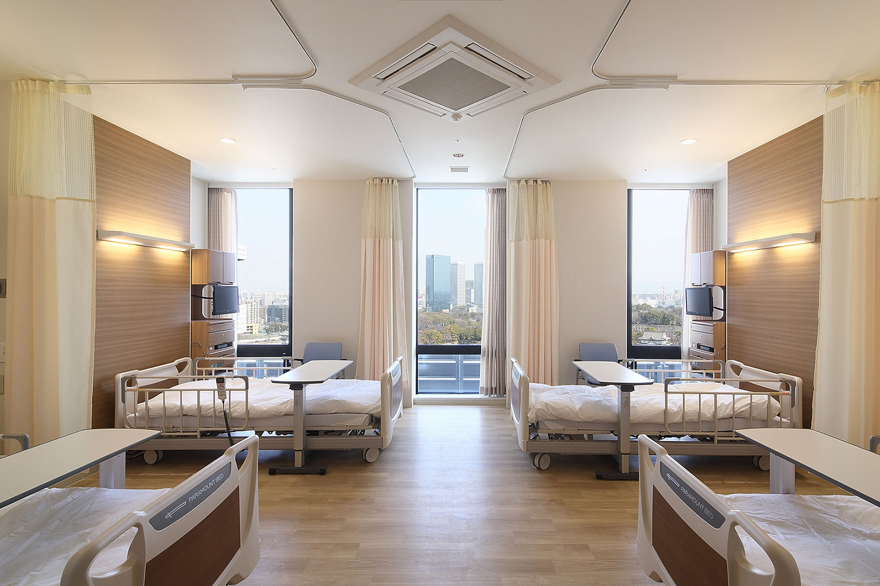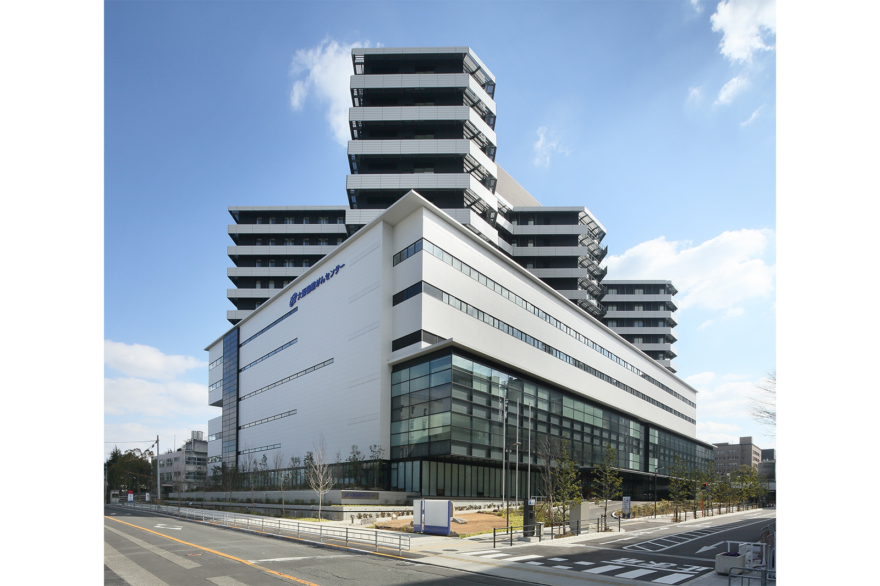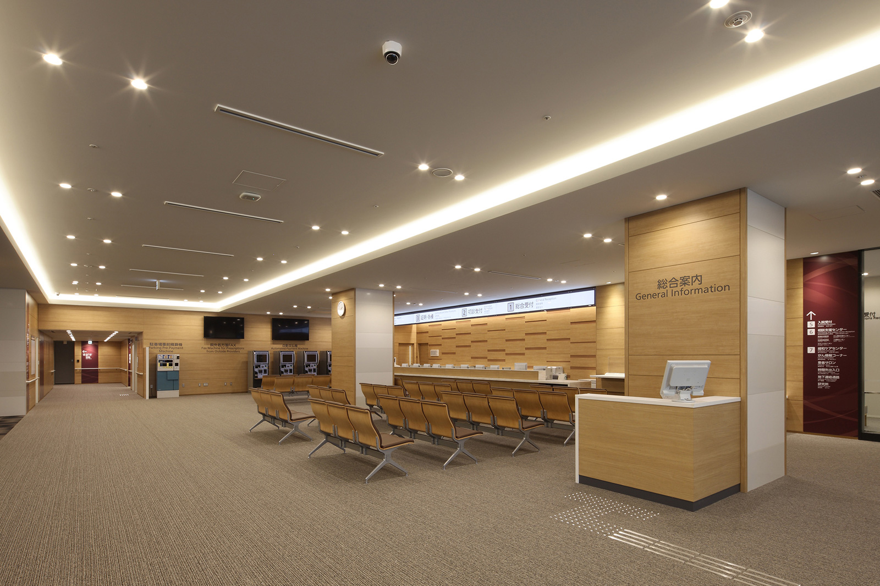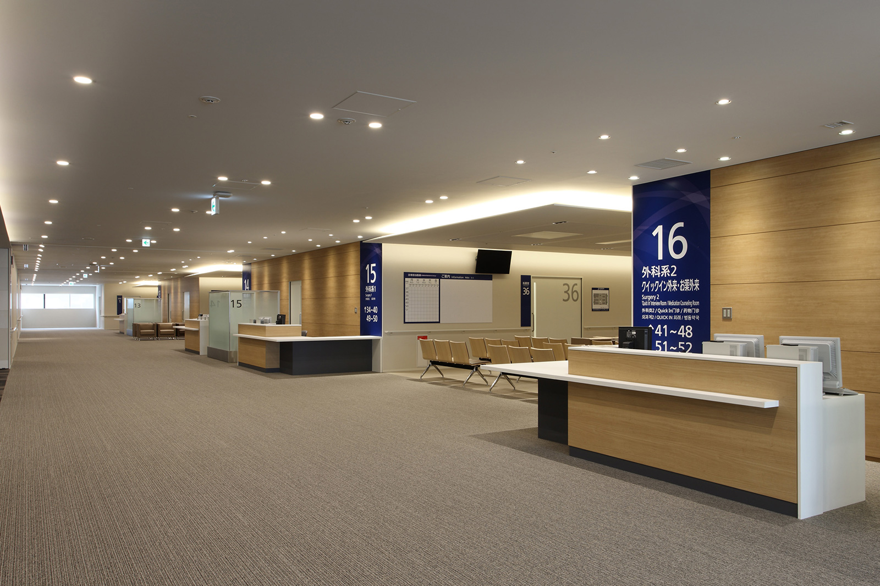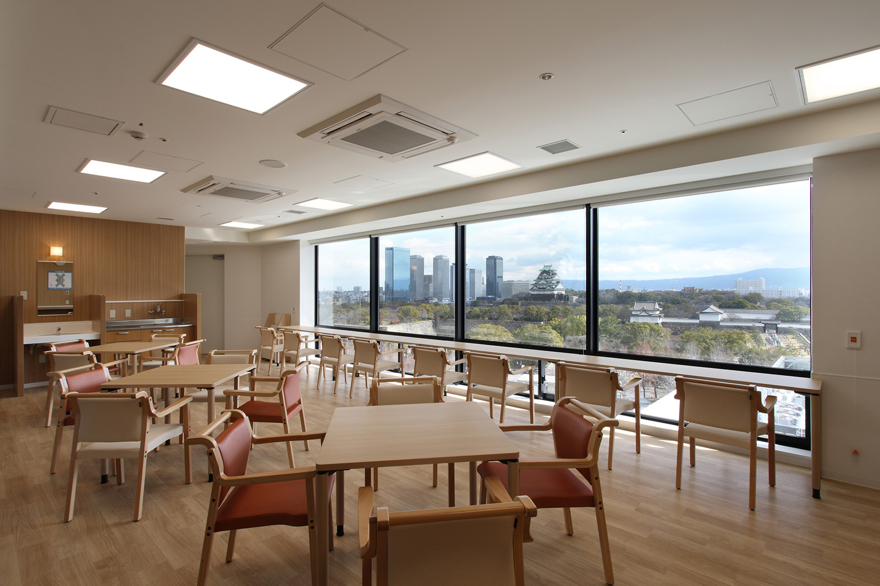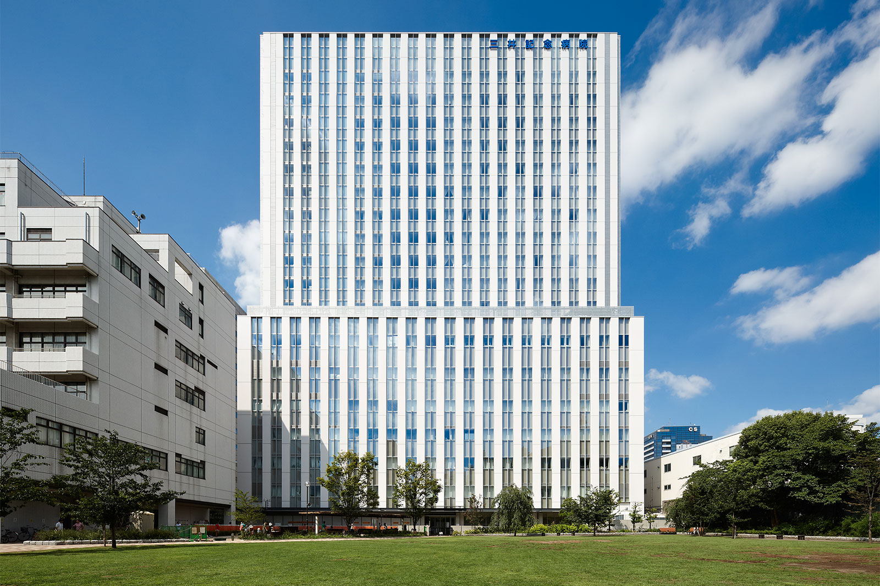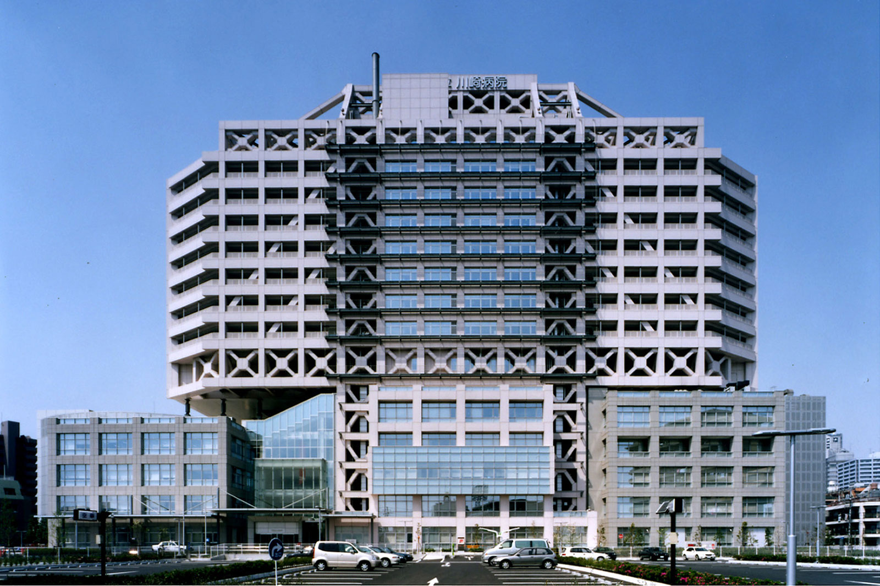Osaka International Cancer Institute
The 500 bed PFI funded hospital is an advanced treatment institution mainly treating cancer and cardiovascular diseases. The hospital moved from its old deteriorating facility to a new site near Osaka Castle Park with good vistas.
The facility has a “research” function for finding methods to improve treatment outcomes and a “Cancer Control Center” dedicated to preventive and early detection functions by collating data from cancer patients in Osaka Prefecture as well as normal hospital functions.
The wards are arranged in a twin-X plan that affords a sense of security to patient and good vistas to Osaka Castle.
The outpatient reception is located on the two hospital streets facing the atrium providing easy to navigate spaces.
A center conference unit is placed near the staff elevators on floors 8 to 13 to facilitate cross collaboration between staff. The Castle Lounge with a vista towards the castle is provided on the 6th floor for staff to relax.
The facility has a “research” function for finding methods to improve treatment outcomes and a “Cancer Control Center” dedicated to preventive and early detection functions by collating data from cancer patients in Osaka Prefecture as well as normal hospital functions.
The wards are arranged in a twin-X plan that affords a sense of security to patient and good vistas to Osaka Castle.
The outpatient reception is located on the two hospital streets facing the atrium providing easy to navigate spaces.
A center conference unit is placed near the staff elevators on floors 8 to 13 to facilitate cross collaboration between staff. The Castle Lounge with a vista towards the castle is provided on the 6th floor for staff to relax.
Project Summary
Project Name
|
Osaka International Cancer Institute |
|---|---|
Client |
Osaka Medical Support PFI |
Location |
Osaka City, Osaka |
Major Use |
Hospital |
Completion |
Nov.2016 |
Total Floor Area |
68,268 m² |
Structure |
RC, S |
Floors |
13F,2BF |
Notes |
Design: Nihon Sekkei/Takenaka Corporation JV |
Photo Credit |
Takenaka Corporation |
Awards
2020 IFHE International Building Award 2020 Honorable Mention
RELATED PROJECTS
