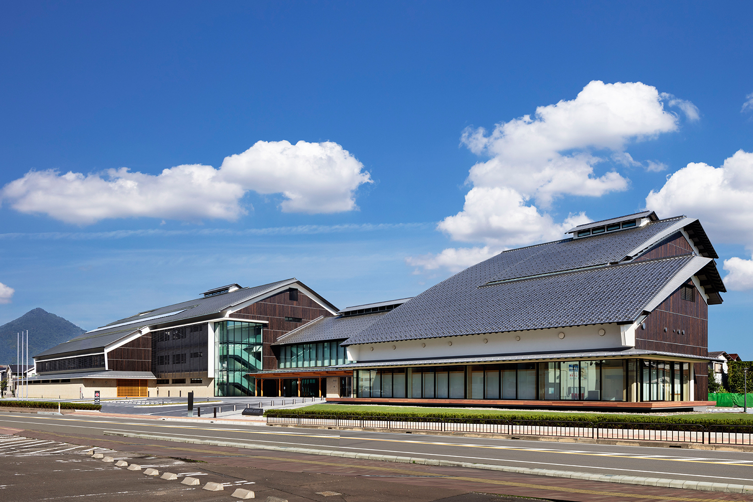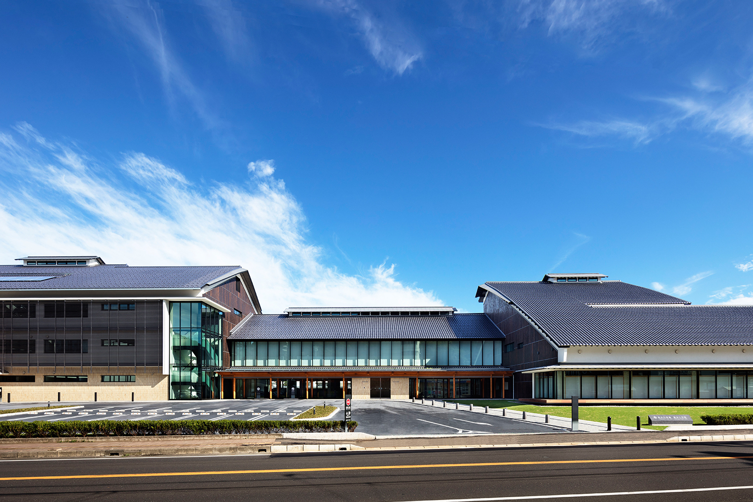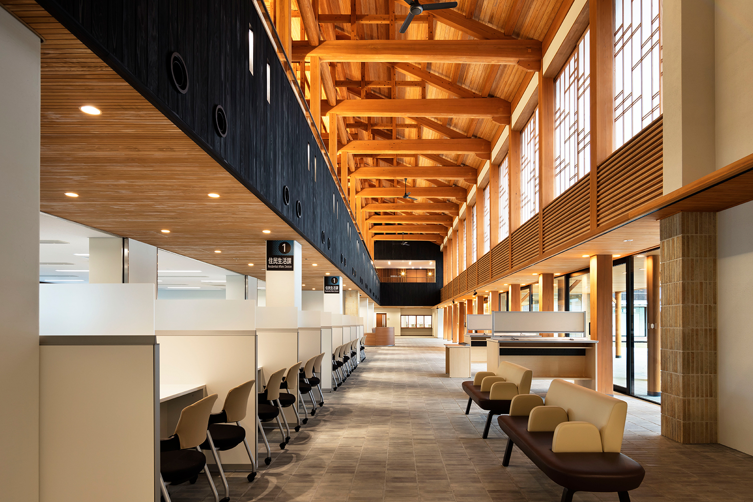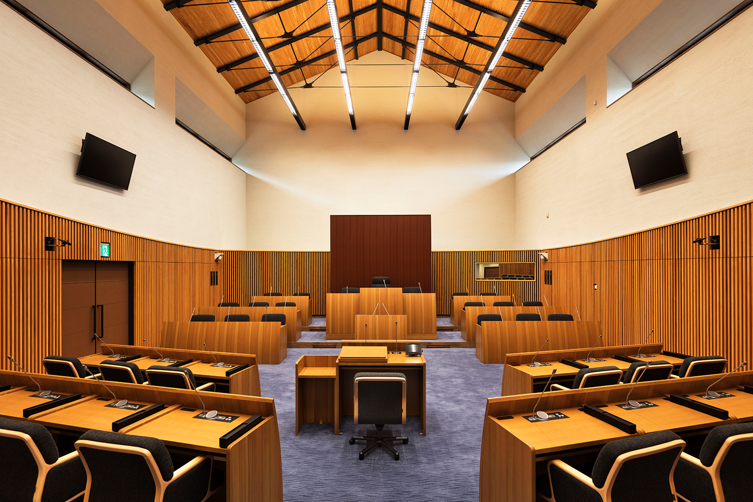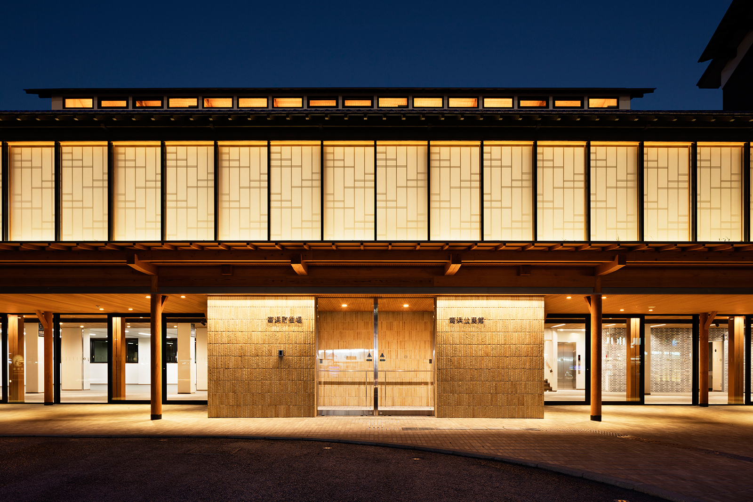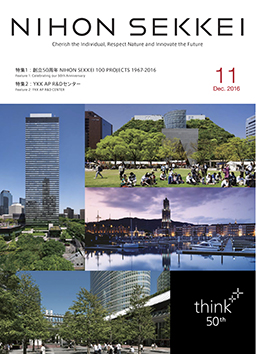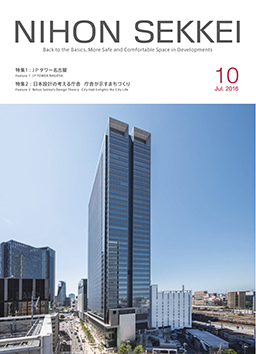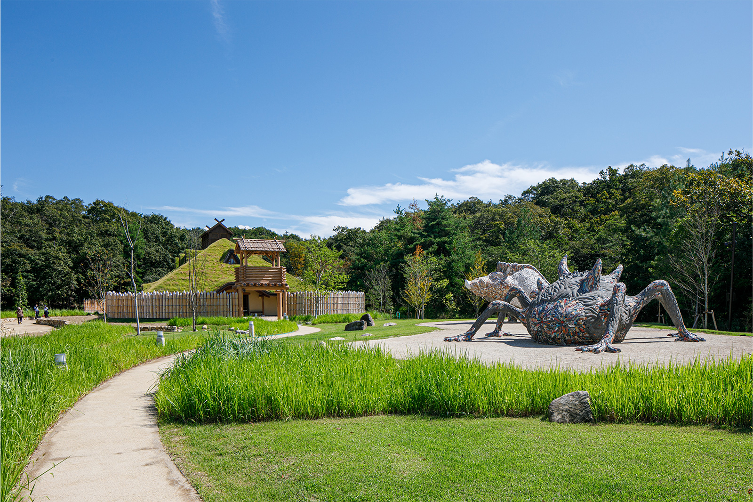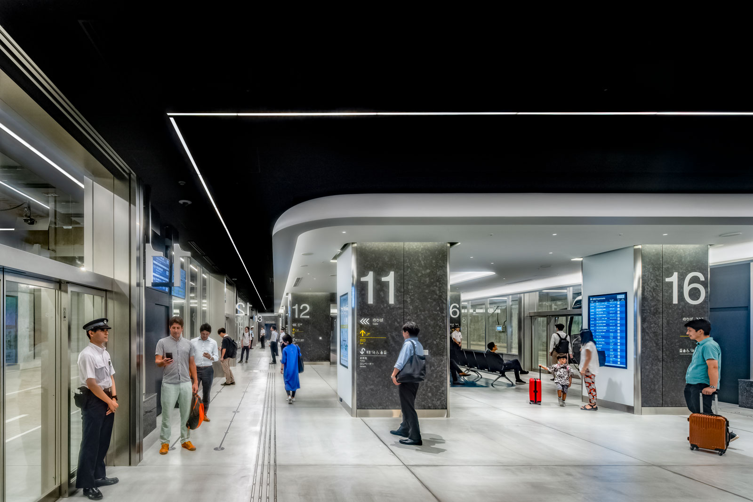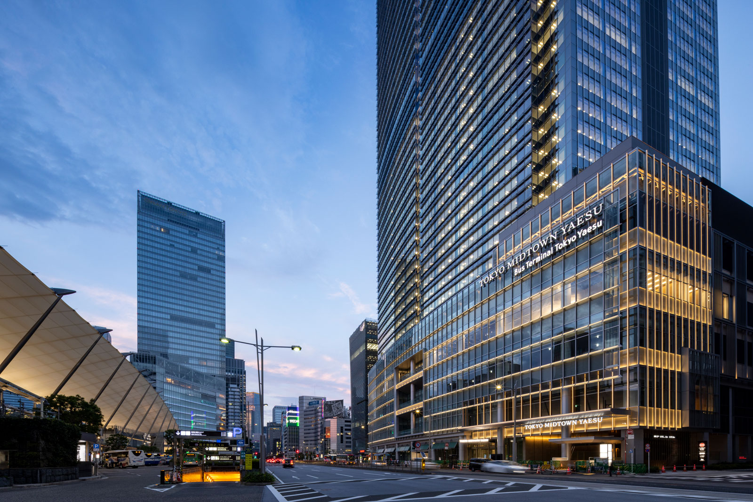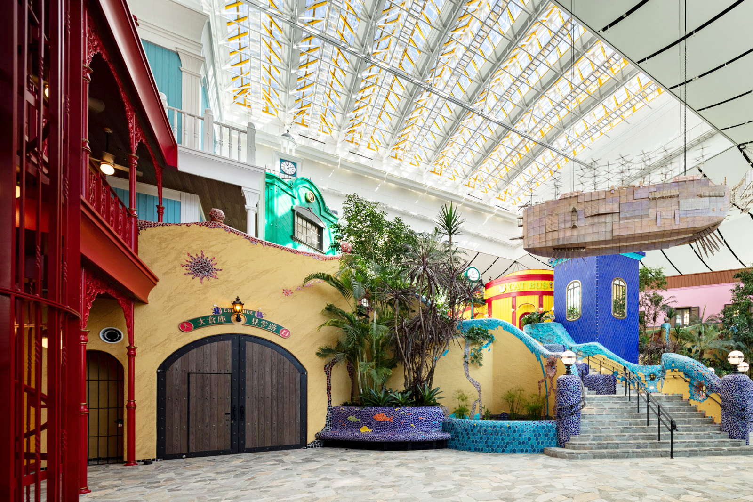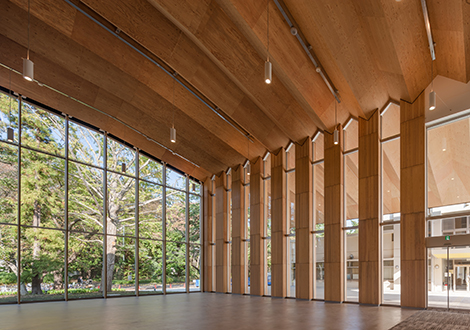Takahama Town Hall / Public Hall
This is a combined facility consisting of a town hall and a community center, located in Takahama Town, with a population of approximately 11,000 people, located at the westernmost tip of Fukui Prefecture. To seamlessly blend into the scenic beauty of this naturally rich town, the exterior design incorporates elements reminiscent of traditional townhouses and fishing village houses. The design revolves around a gabled roof, in harmony with Mt. Aobay in the background, while incorporating traditional techniques such as tiled roofs, smokestack towers, and projecting eaves.
The shared entrance hall for the town hall and community center is designed as a semi-exterior space with the exposed wooden roof framework. It's designed to provide a sense of openness with ample natural light and airflow, aiming for the cozy atmosphere of a "beachside teahouse" standing on the sandy shore. The layout encourages the overlapping of functions through this space, intending to create a place where visitors can naturally engage in communication.
In terms of environmental considerations, the long building layout from east to west and the high ceilings of the gabled roof are leveraged to maximize natural daylight and ventilation. Additionally, various technologies such as underfloor heating, snow-melting systems, radiant floor cooling, and ceiling fans have been combined to enhance the overall comfort and sustainability of the facility.
The shared entrance hall for the town hall and community center is designed as a semi-exterior space with the exposed wooden roof framework. It's designed to provide a sense of openness with ample natural light and airflow, aiming for the cozy atmosphere of a "beachside teahouse" standing on the sandy shore. The layout encourages the overlapping of functions through this space, intending to create a place where visitors can naturally engage in communication.
In terms of environmental considerations, the long building layout from east to west and the high ceilings of the gabled roof are leveraged to maximize natural daylight and ventilation. Additionally, various technologies such as underfloor heating, snow-melting systems, radiant floor cooling, and ceiling fans have been combined to enhance the overall comfort and sustainability of the facility.
Project Summary
Project Name
|
Takahama Town Hall / Public Hall |
|---|---|
Client |
Takahama Town |
Location |
Takahama, Fukui |
Major Use |
Government office, Community center |
Completion |
Sep. 2016 |
Total Floor Area |
7,414㎡ |
Structure |
RC, W, S |
Floors |
3F |
Notes |
Joint Design: Nihon Sekkei and Miki Planning Design Consortium |
Photo Credit |
Inazumi Photo Studio |
Awards
2017 Good Lighting Award
RELATED PUBLISHING
RELATED PROJECTS
RELATED IDEAS
