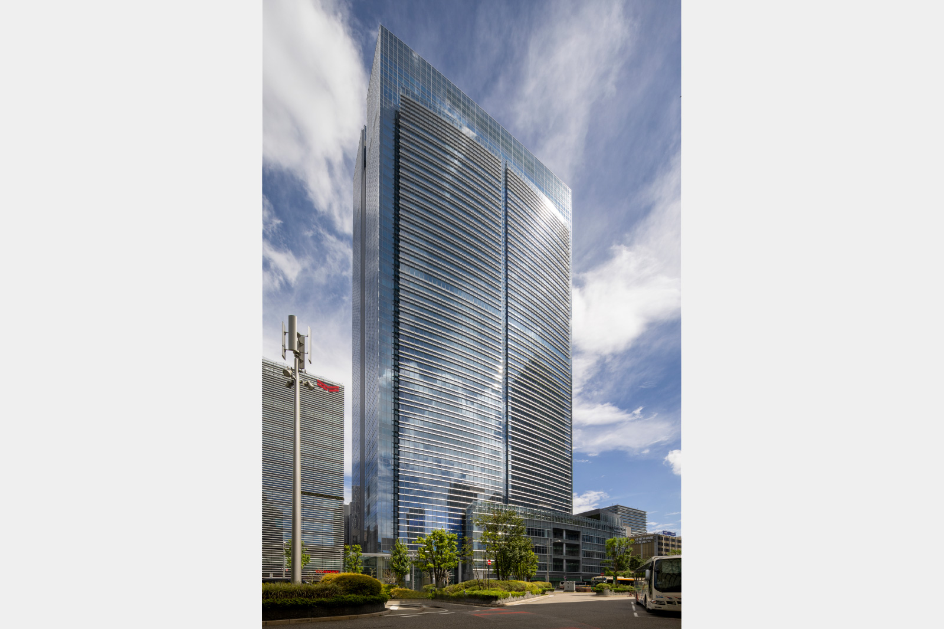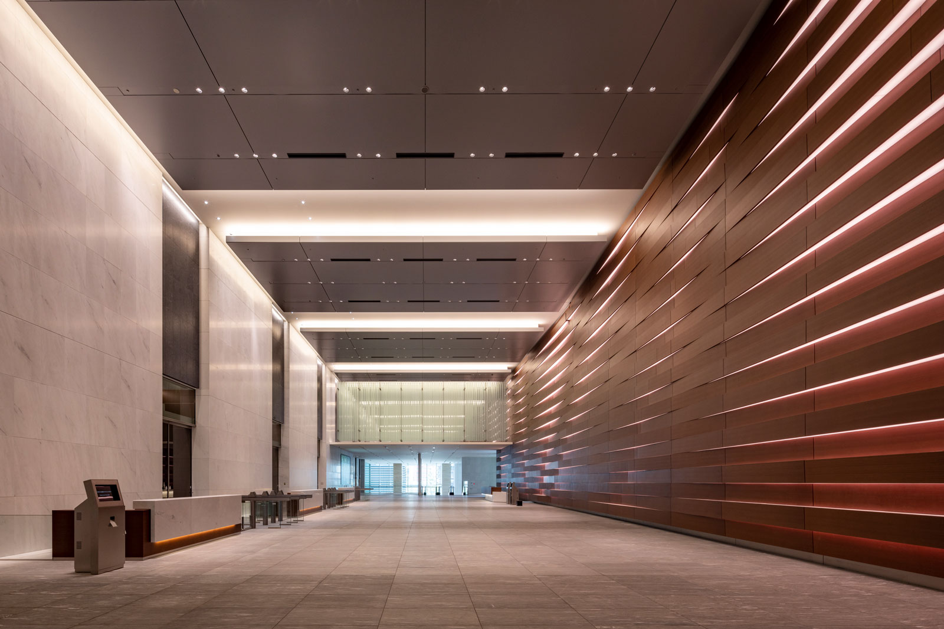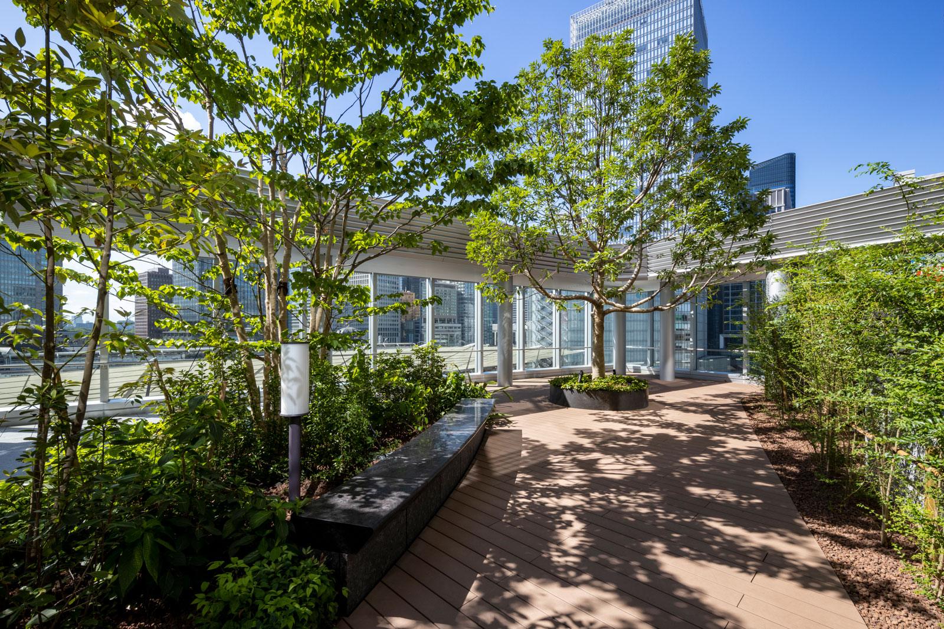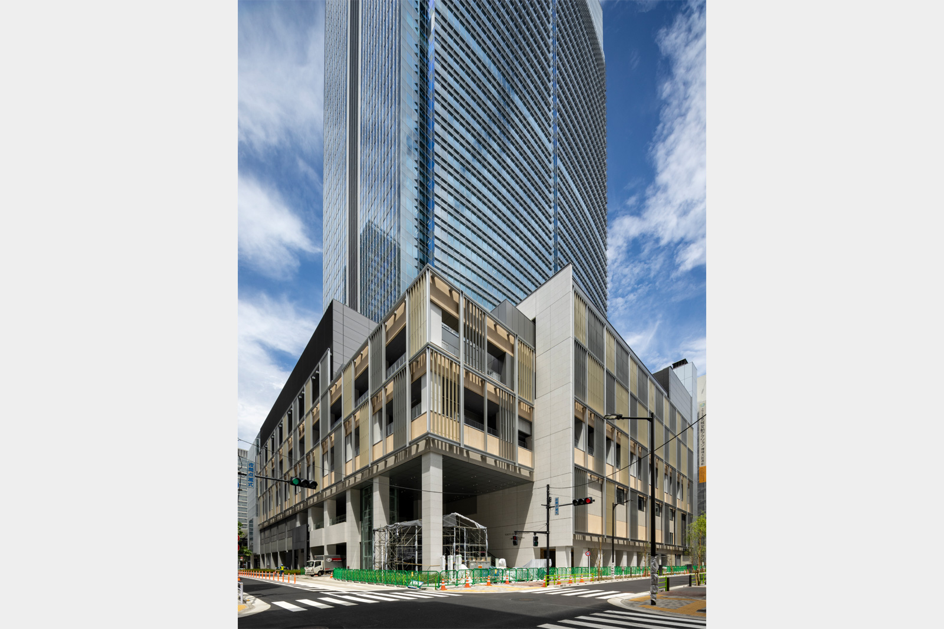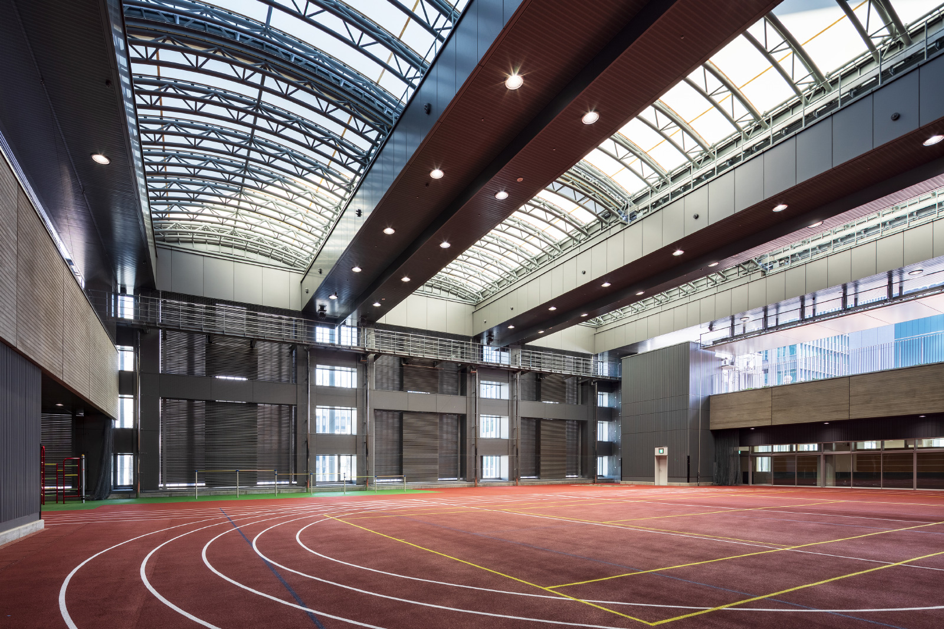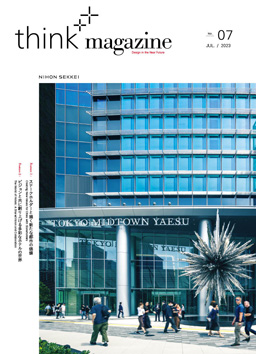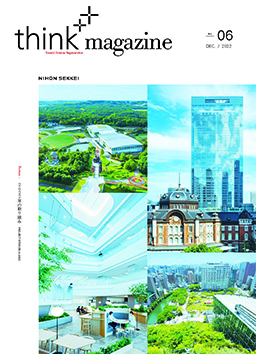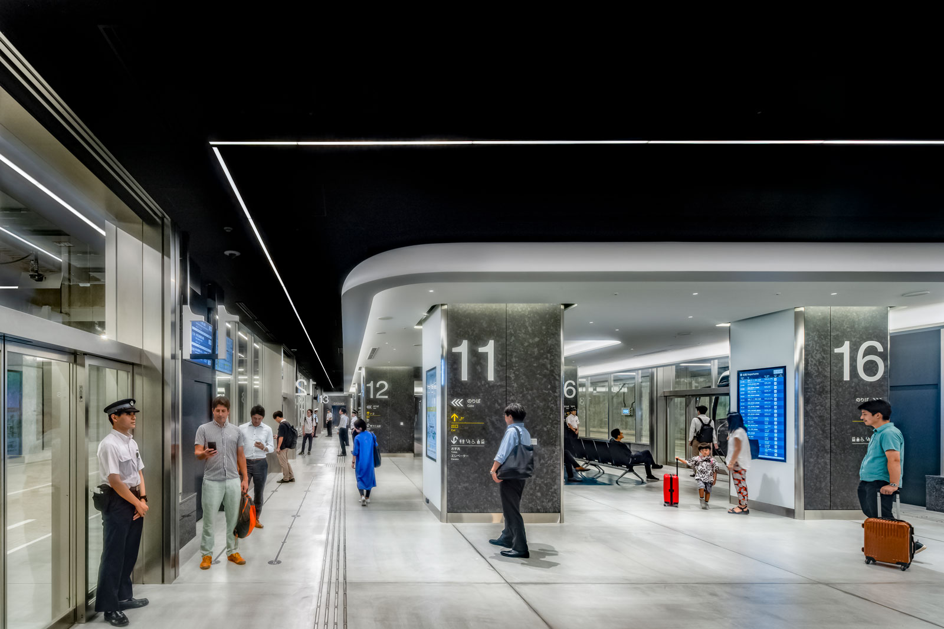TOKYO MIDTOWN YAESU
"TOKYO MIDTOWN YAESU" (Yaesu 2-chome North Zone ) is a project in front of Tokyo Station that is required to cooperate with adjacent two zones, including the 1-chome East Zone and 2-chome Middle Zone. It is a large-scale complex including offices, commercial facilities, a hotel of international standard, which is to enhance international competitiveness, a public elementary school, and childcare support facilities. The gently curved facade of the building represents a large sail setting out toward the future, harmonizing with Yaesu GRANROOF. As a new symbol of Tokyo Station Yaesu Entrance, commercial facilities, communication facilities, and a rooftop garden is located at the podium part of the building facing the Sotobori-dori street to visualize the movement of people inside and outside. To enhance this area’s function as a transportation node in front of Tokyo Station, a vibrant underground network is set through an underground shopping mall on the first basement floor between Tokyo Station and the Yaesu zone. This underground pedestrian network will connect the area to Kyobashi Station on the Tokyo Metro Ginza Line in the future. A walkable city above and below ground will be formed in this area. On the second basement floor, the first phase of "Bus Terminal Tokyo Yaesu" is open now, which is planned to consolidate bus stops that were dispersed on the streets before and will be extended to the adjacent redevelopment area.
In addition to the underground pedestrian network and integration of the bus stops, this project serves receiving function for people who have difficulty returning home in the event of a disaster, energy linkage as BCP performance enhancement and so on. Nihon Sekkei planned the project in coordination with the surrounding community and facilities, coordinating with the neighborhoods and many other stakeholders from the urban planning stage.
In addition to the underground pedestrian network and integration of the bus stops, this project serves receiving function for people who have difficulty returning home in the event of a disaster, energy linkage as BCP performance enhancement and so on. Nihon Sekkei planned the project in coordination with the surrounding community and facilities, coordinating with the neighborhoods and many other stakeholders from the urban planning stage.
Project Summary
Project Name
|
TOKYO MIDTOWN YAESU |
|---|---|
Client |
Urban Redevelopment Association in Yaesu 2-chome North District Servicing Provider for Bus Terminal Section: Urban Renaissance Agency |
Location |
Chuo-ku, Tokyo |
Major Use |
Office, Retail, Hotel, Primary School, Bus Terminal, etc |
Completion |
Aug. 2022 |
Total Floor Area |
A-1 Block: 283,877.26㎡ A-2 Block: 5,856.39㎡ |
Structure |
A-1 Block: S, RC, SRC A-2 Block: S, RC |
Floors |
A-1 Block: 45F, 4BF, 2RF A-2 Block: 7F, 2BF, 1RF |
Notes |
Urban Design, Basic Design, Detailed Design, Construction Supervision: Nihon Sekkei Detailed Design, Construction: TAKENAKA CORPORATION Master Architect: PICKARD CHILTON INTERNATIONAL Design Direction for Bus Terminal Section: Nihon Sekkei (Design Director), LOOP Lighting (Lighting) |
Photo Credit |
Ogawa Studio |
Awards
2024 BCS Award
2023 Interior Planning Award
2023 IEIJ Good Lighting Award
2023 CFT Structure Award
2023 Interior Planning Award
2023 IEIJ Good Lighting Award
2023 CFT Structure Award
RELATED PUBLISHING
RELATED PROJECTS

