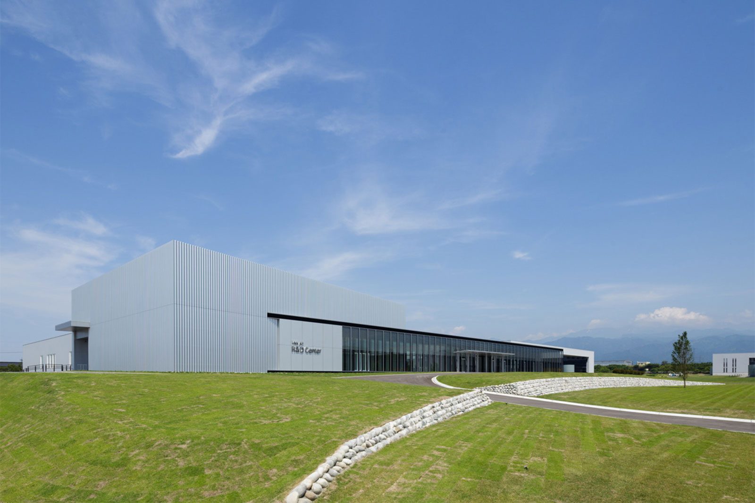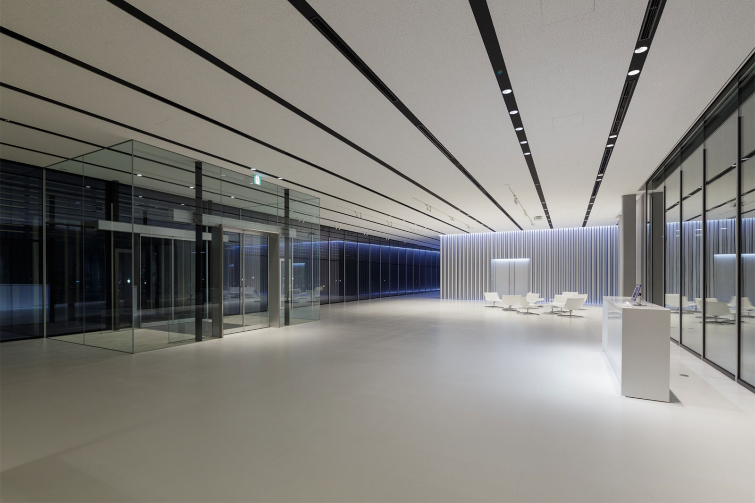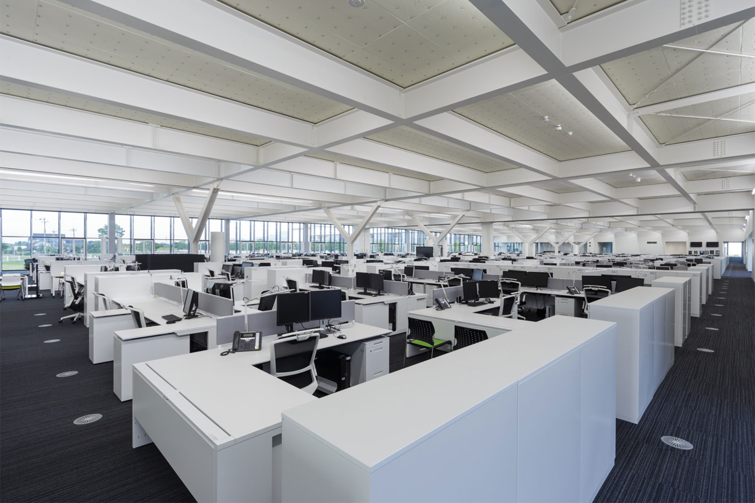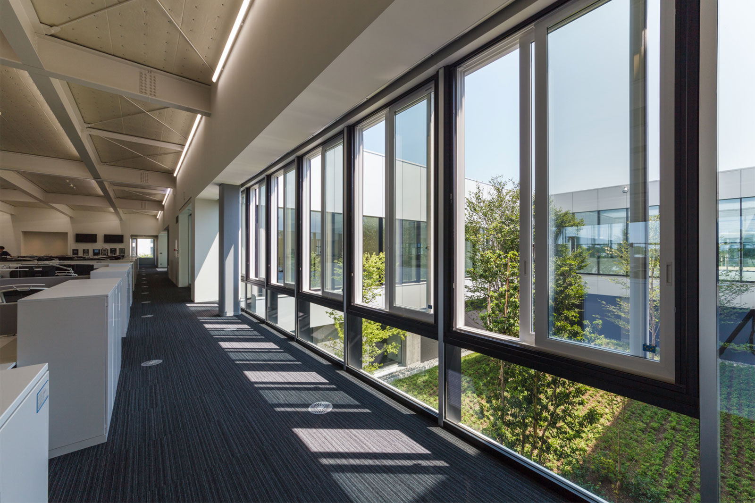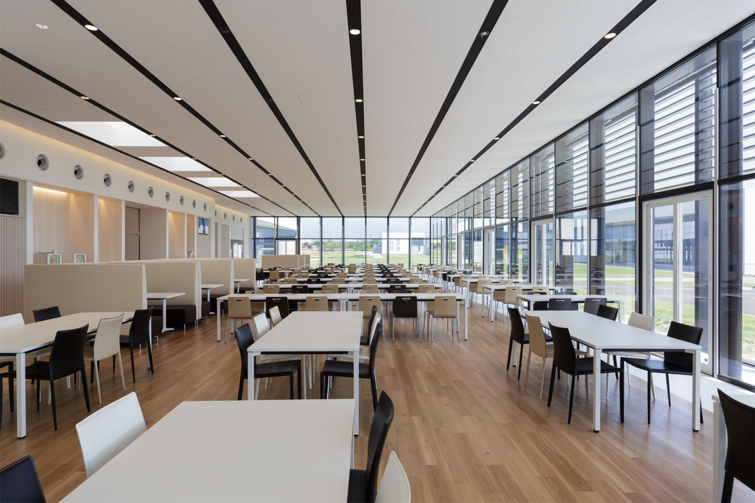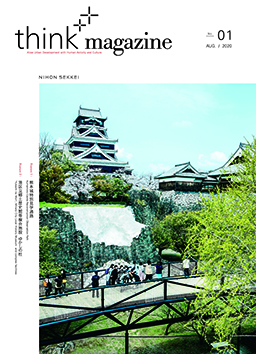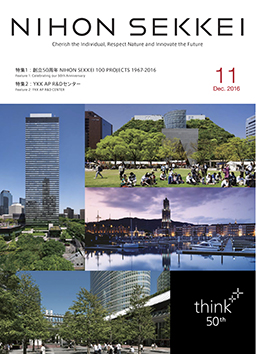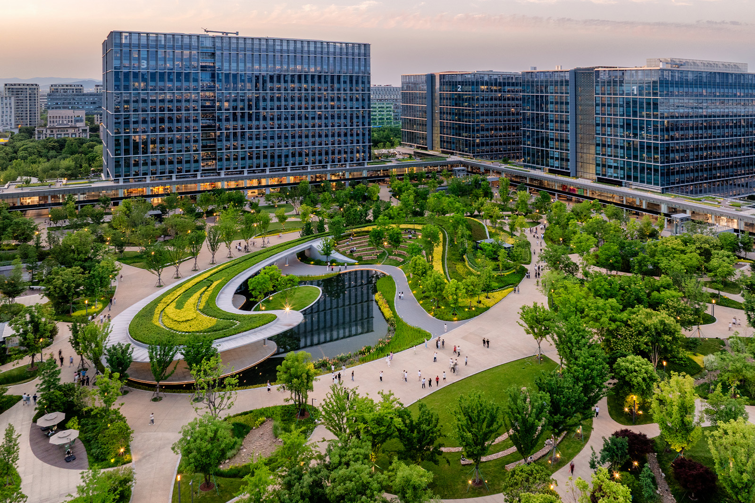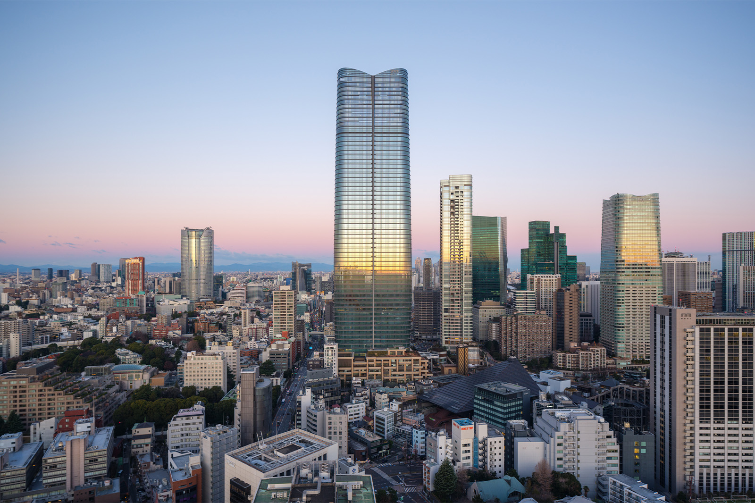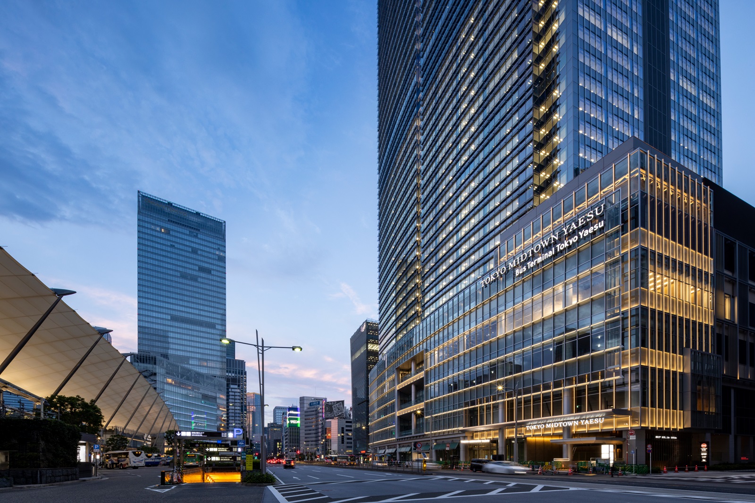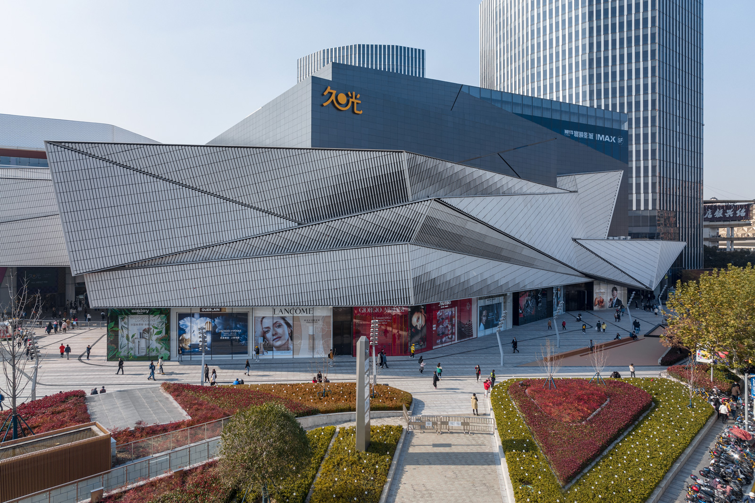YKK AP R&D Center
The exterior was composed in aluminum and glass to display the advanced technology of YKK Group.
Effective use of natural energy is deployed throughout, such as hybrid double skin curtain wall system employing aluminum and plastics, “shouji” screens automatically operated to adjust to prevailing wind, and air conditioning system using latent energy of underground water.
Effective use of natural energy is deployed throughout, such as hybrid double skin curtain wall system employing aluminum and plastics, “shouji” screens automatically operated to adjust to prevailing wind, and air conditioning system using latent energy of underground water.
Project Summary
Project Name
|
YKK AP R&D Center |
|---|---|
Location |
Kurobe-shi, Toyama |
Major Use |
Office |
Completion |
Mar. 2016 |
Total Floor Area |
12,583 ㎡ |
Structure |
S, SRC |
Floors |
2F |
Photo Credit |
Kawasumi・Kobayashi Kenji Photograph Office |
Awards
2019 Environmental and Equipment Design Award (Architectural and Integrated Systems Design Category)
2017 JIA 100 Selected Works
2017 Good Lighting Award
2017 The Best of New Office, Nikkei Award
2017 JIA 100 Selected Works
2017 Good Lighting Award
2017 The Best of New Office, Nikkei Award
RELATED PUBLISHING
RELATED PROJECTS
