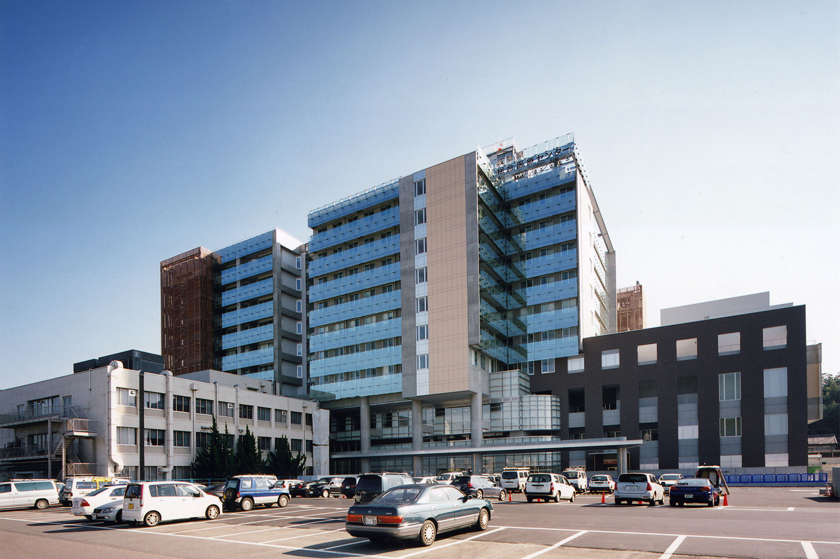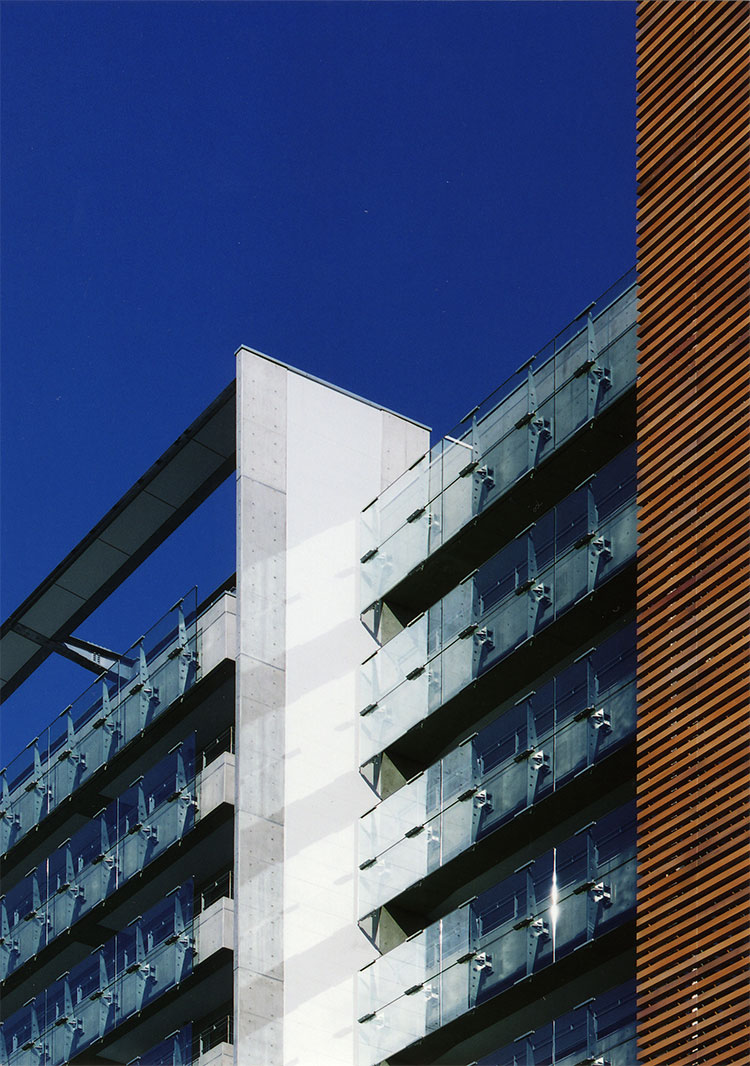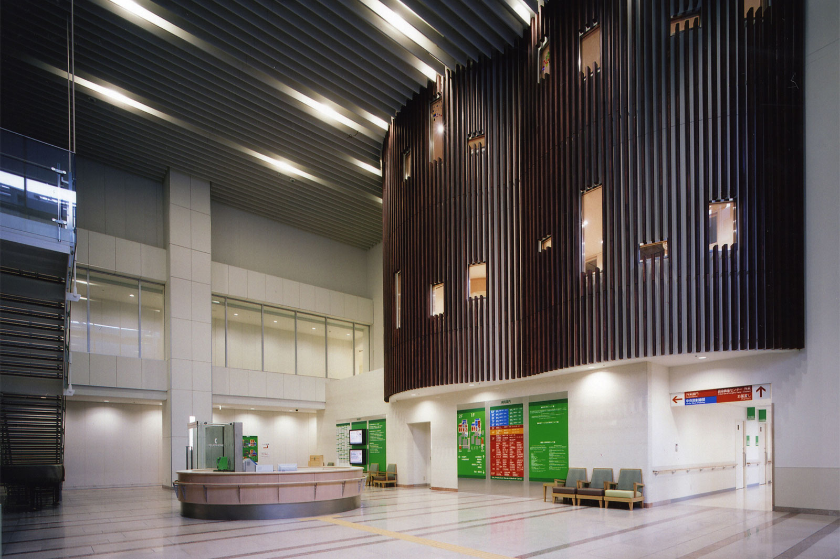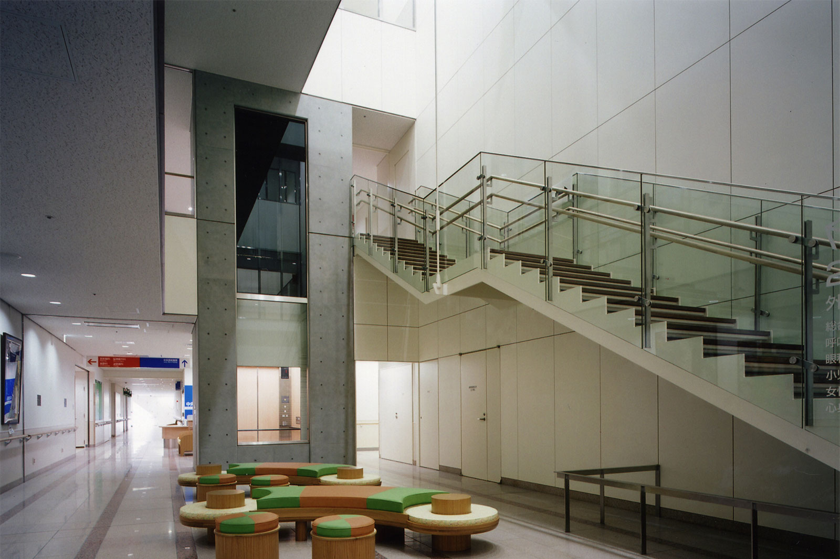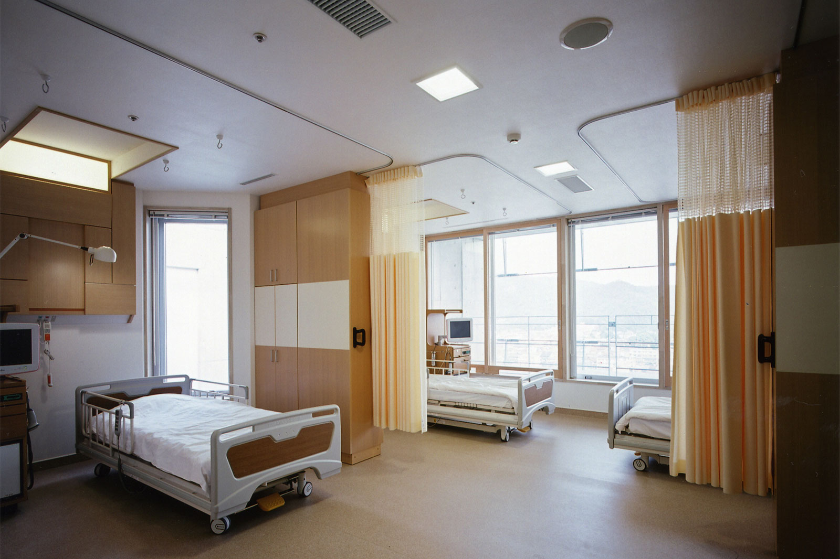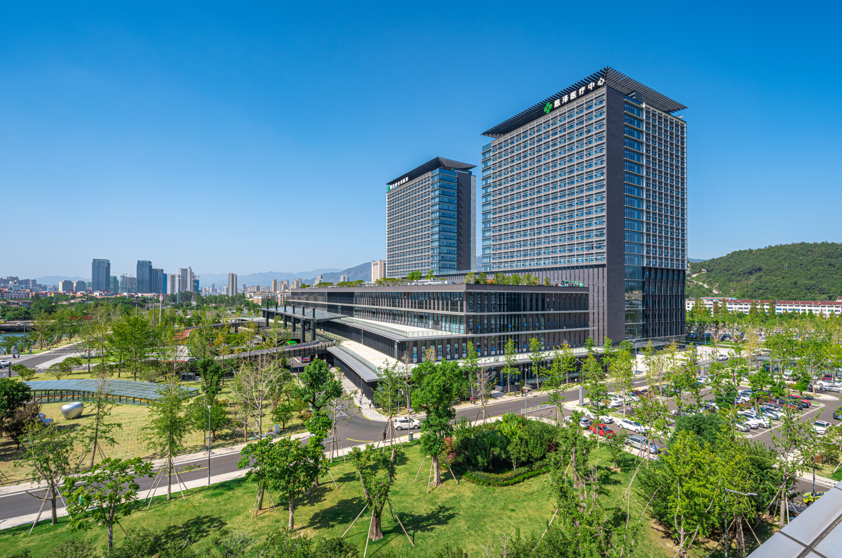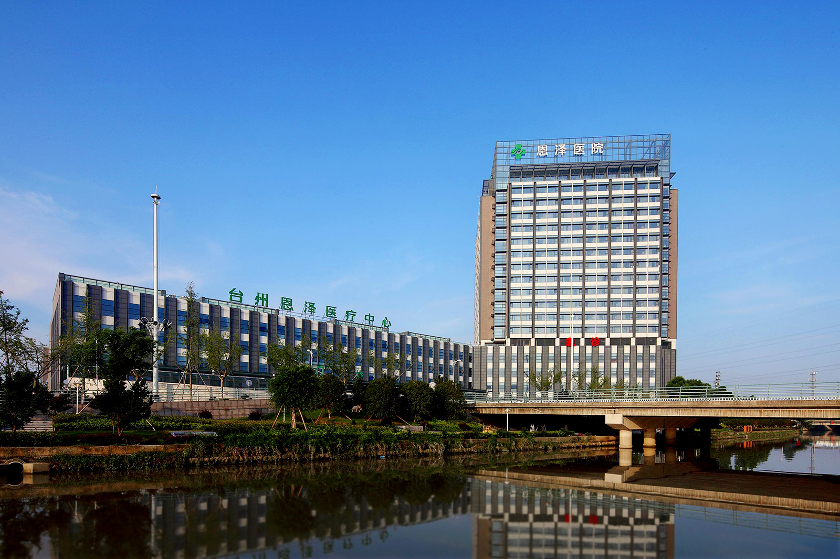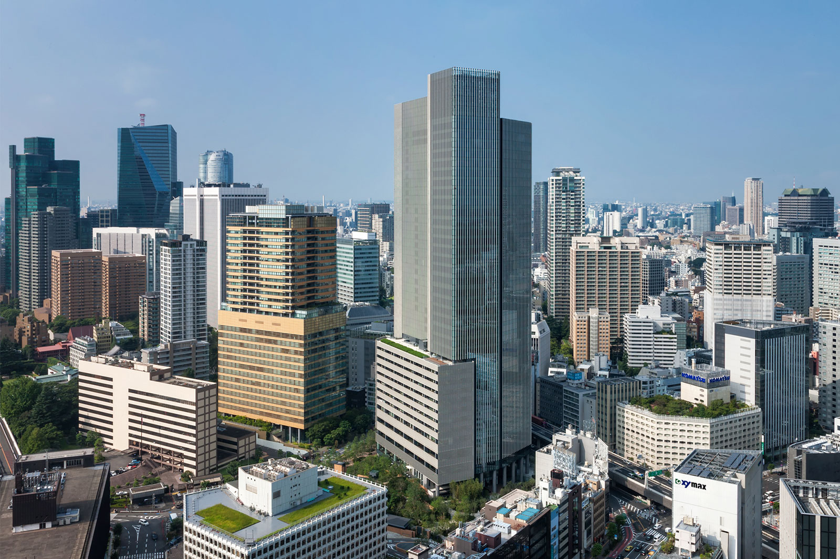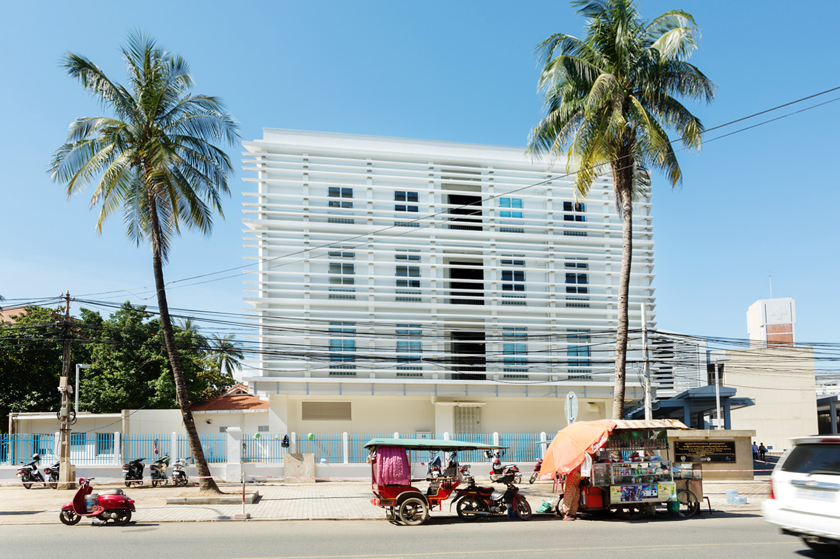Gifu Prefectural General Medical Center
Like many other large hospitals, Gifu Prefectural General Medical Center also had to carry out rebuilding while keeping the old hospital in operation on the same site.
The main objective was to realize the best master plan possible without a too heavy emphasis on construction procedures, while keeping temporary construction to a minimum.
Placement of the master circulation axis along the sightline connecting Kinkazan to the north and Hachimanyama to the south, allowed easy orientation throughout the hospital.
Airy open spaces are also provided in the ward blocks and ward rooms, assisting in providing a better recuperative environment for the patients.
The functional requirements for Emergency Center, Perinatal Care Center and Cardiovascular Center have been provided. The three centers are connected to the surgical center by a dedicated large elevator as part of the improvement of the internal circulation system.
The main objective was to realize the best master plan possible without a too heavy emphasis on construction procedures, while keeping temporary construction to a minimum.
Placement of the master circulation axis along the sightline connecting Kinkazan to the north and Hachimanyama to the south, allowed easy orientation throughout the hospital.
Airy open spaces are also provided in the ward blocks and ward rooms, assisting in providing a better recuperative environment for the patients.
The functional requirements for Emergency Center, Perinatal Care Center and Cardiovascular Center have been provided. The three centers are connected to the surgical center by a dedicated large elevator as part of the improvement of the internal circulation system.
Project Summary
Project Name
|
Gifu Prefectural General Medical Center |
|---|---|
Location |
Gifu-shi, Gifu, Japan |
Major Use |
Hospital |
Completion |
Phase Ⅰ Sep. 2006 Phase Ⅱ Dec. 2009 Exterior Mar. 2011 |
Total Floor Area |
56,699 m² |
Structure |
SRC |
Floors |
10F 1BF |
Photo Credit |
SS Nagoya |
RELATED PROJECTS
