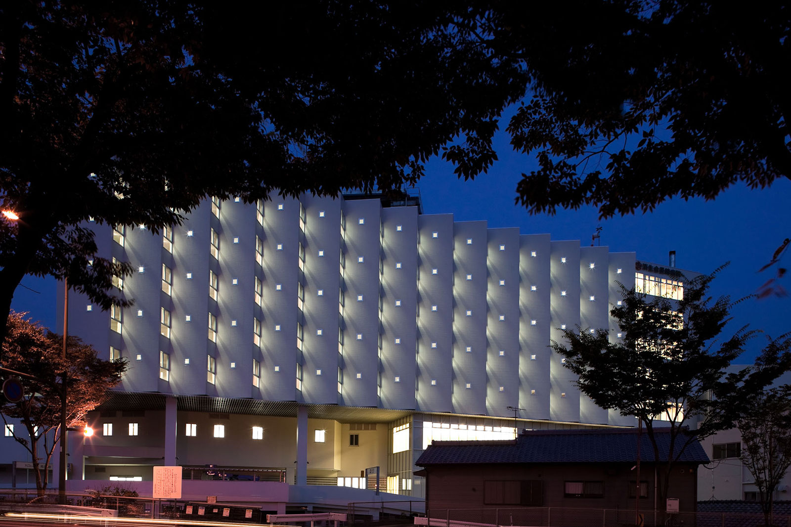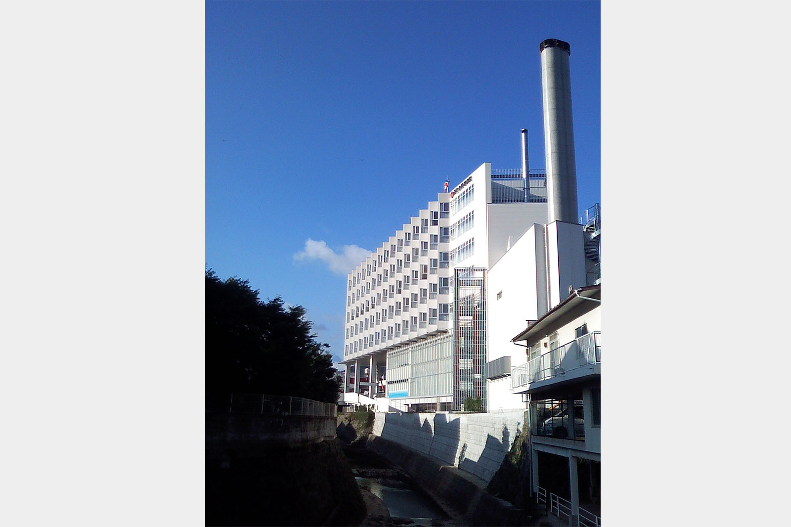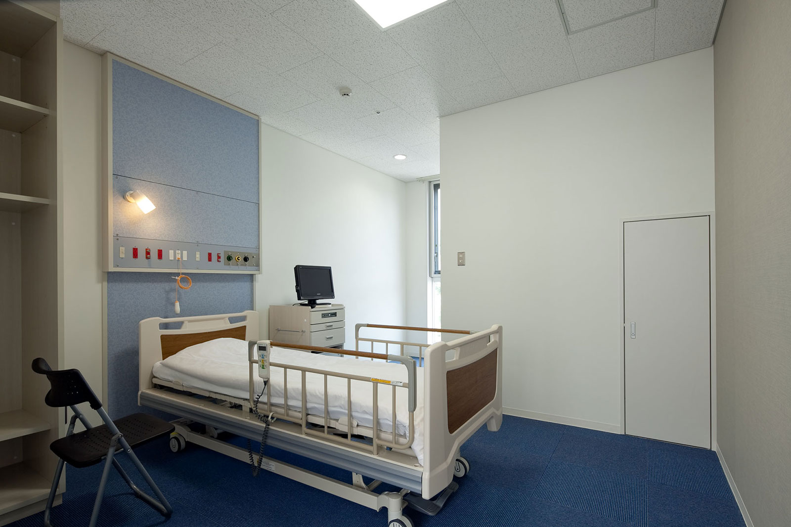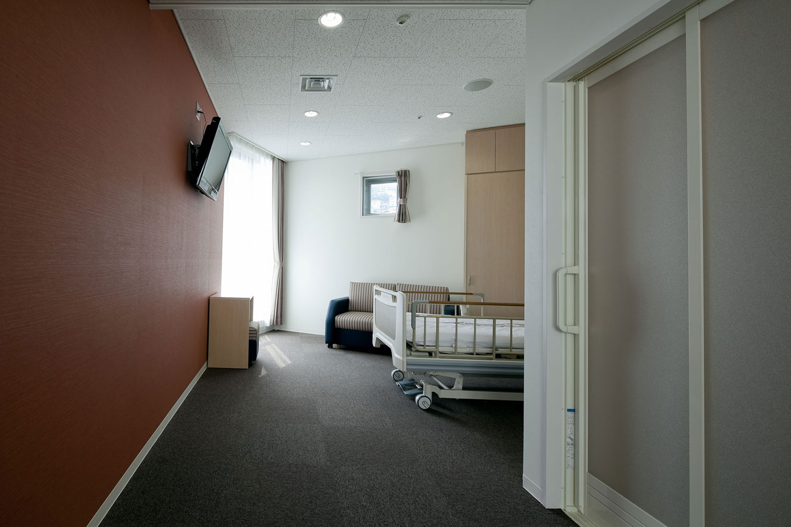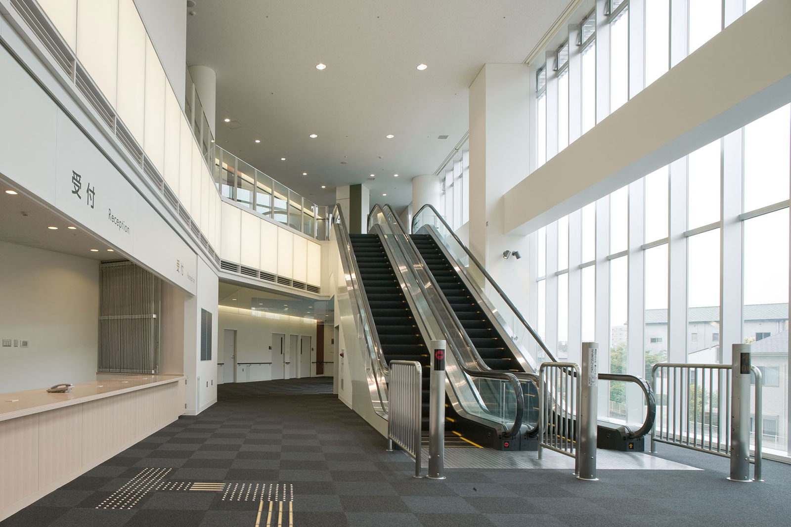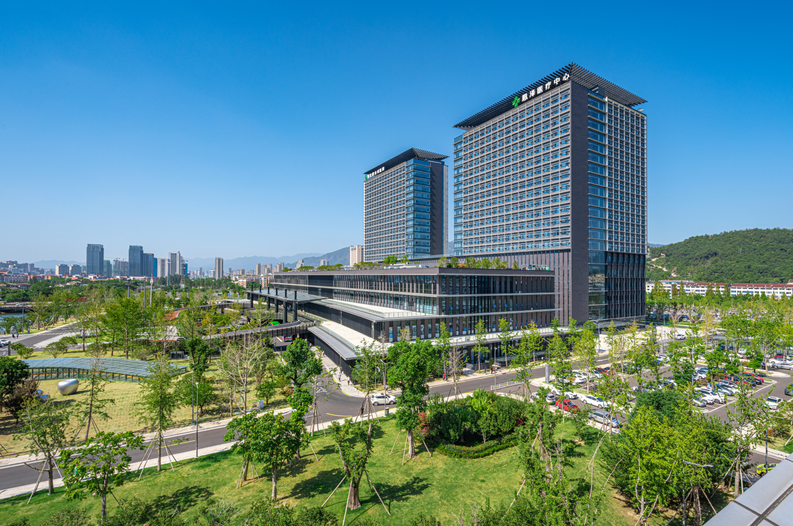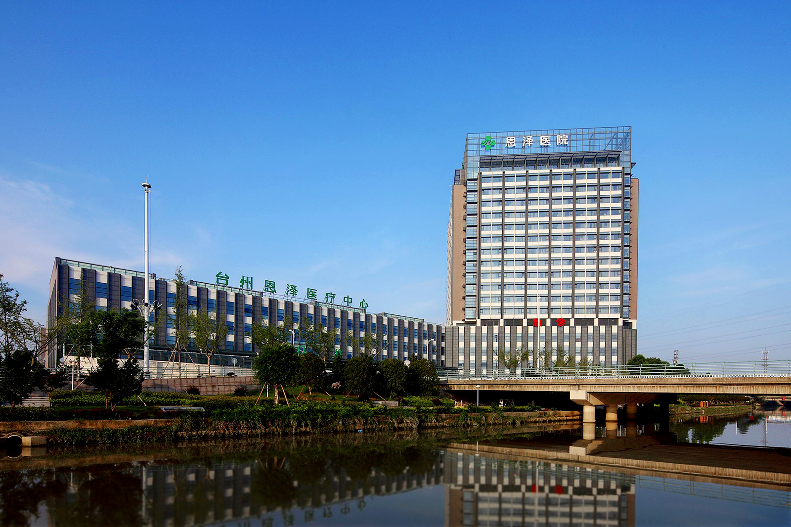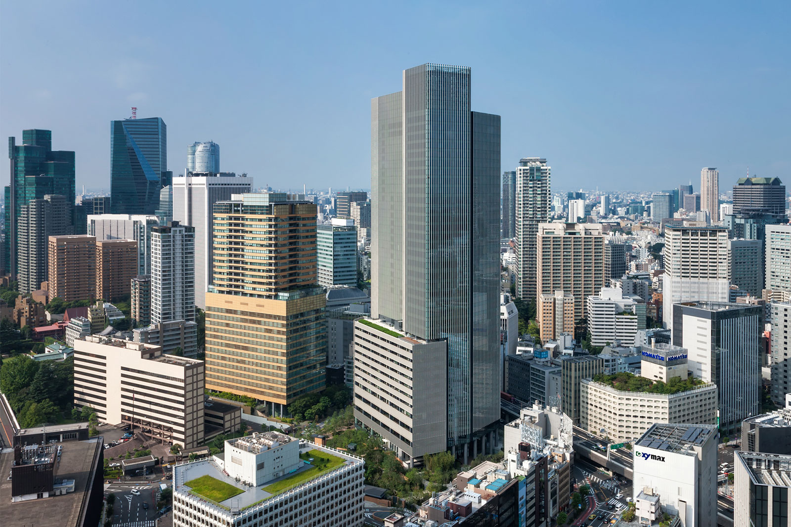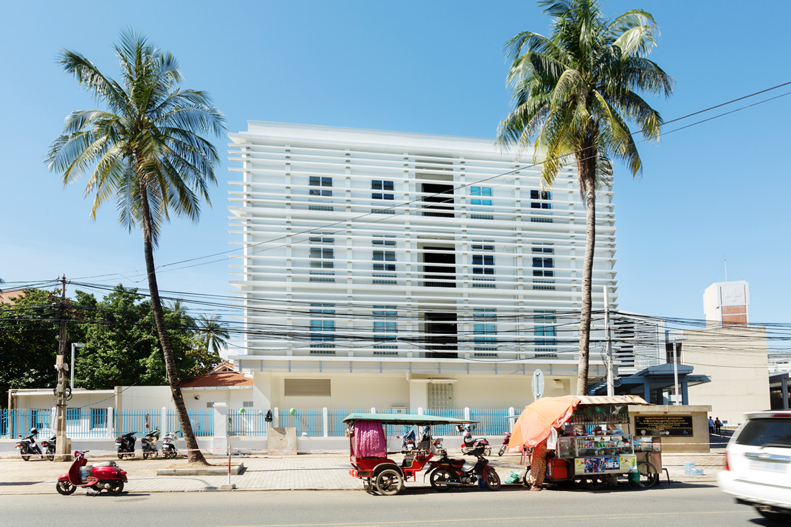Saiseikai Nagasaki Hospital
A general hospital for treating acute illnesses that provides 205 beds.
The design main priority was to put more emphasis on patient's services and for the first time nationwide all private rooms were provided with shower rooms.
Each nursing unit serves 41 beds, and the wards are divided into three general zones, General, Paid and for Critically ill, and nurses correspond per the formation of each unit.
The outpatient section is divided into two zones reserve – introduce and emergency – outside the reservation, and the aim was to create a one stop area in the reservation – introduction outpatient zone that provides all services from accepting patients to pay bills without moving patients from examination room or the reservation area.
Moreover, to reduce energy consumption and carbon gas such as LCC・LCCO2, patients’ rooms were located avoiding facing the west side and green roofs and Co-generation system were also employed in this project.
The design main priority was to put more emphasis on patient's services and for the first time nationwide all private rooms were provided with shower rooms.
Each nursing unit serves 41 beds, and the wards are divided into three general zones, General, Paid and for Critically ill, and nurses correspond per the formation of each unit.
The outpatient section is divided into two zones reserve – introduce and emergency – outside the reservation, and the aim was to create a one stop area in the reservation – introduction outpatient zone that provides all services from accepting patients to pay bills without moving patients from examination room or the reservation area.
Moreover, to reduce energy consumption and carbon gas such as LCC・LCCO2, patients’ rooms were located avoiding facing the west side and green roofs and Co-generation system were also employed in this project.
Project Summary
Project Name
|
Saiseikai Nagasaki Hospital |
|---|---|
Location |
Nagasaki-shi, Nagasaki, Japan |
Major Use |
Hospital |
Completion |
Jun. 2009 |
Total Floor Area |
22,094 m² |
Structure |
S, RC |
Floors |
9F |
Photo Credit |
West Japan Photograph Studio Fukuoka |
Awards
2011 Architecture Kyushu Award
RELATED PROJECTS
