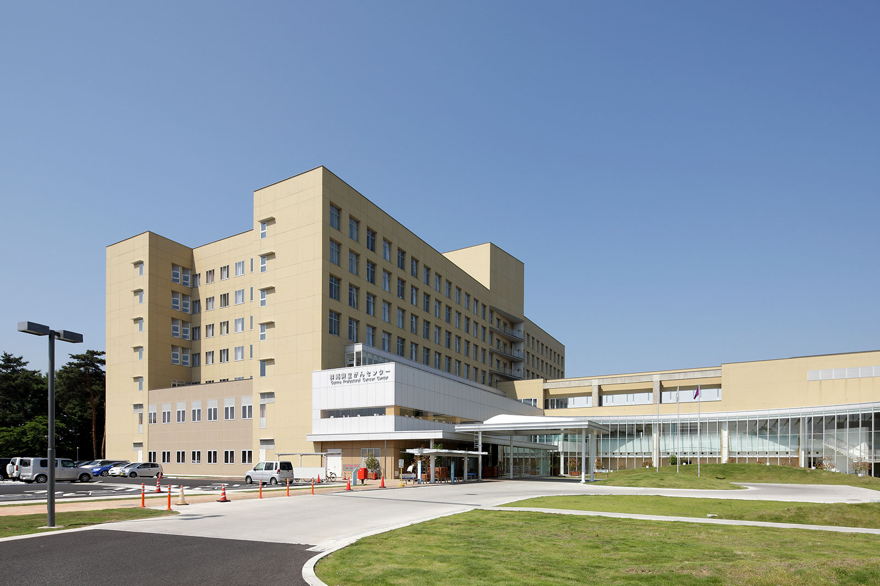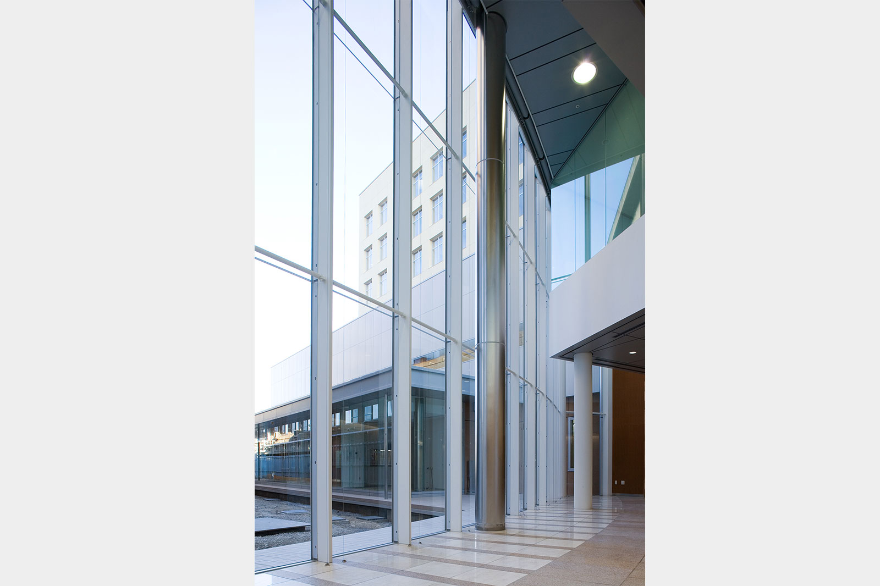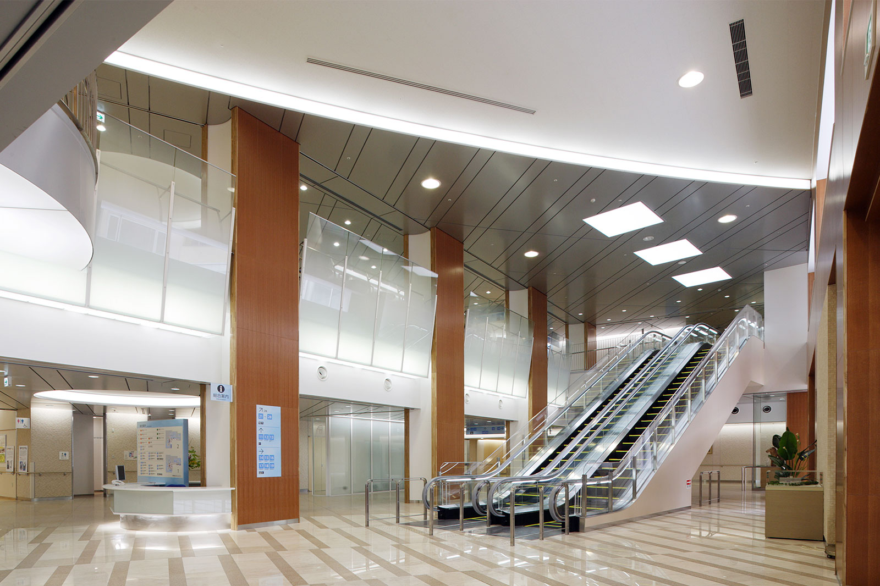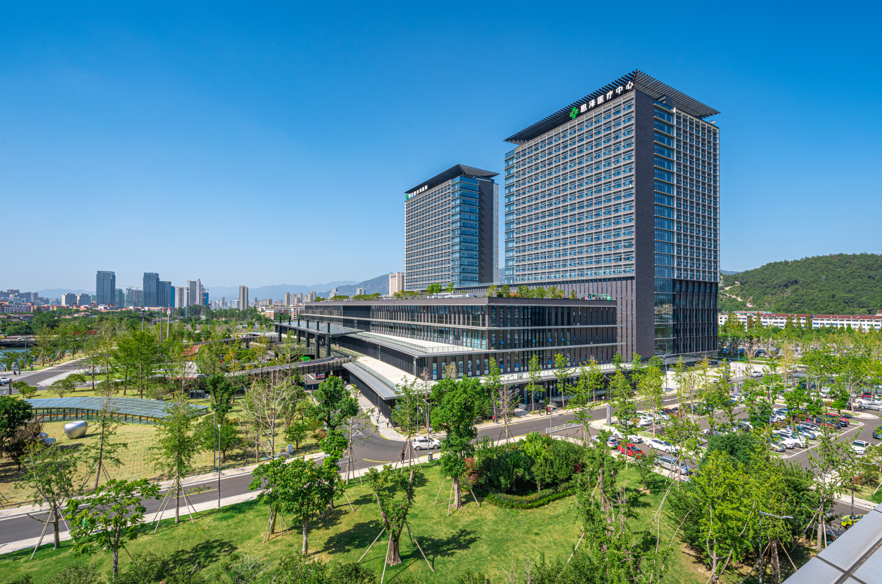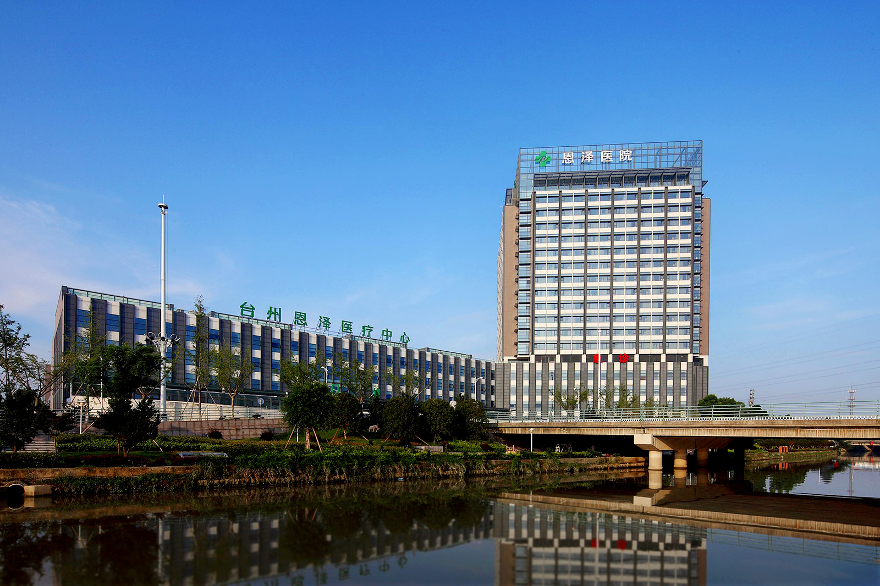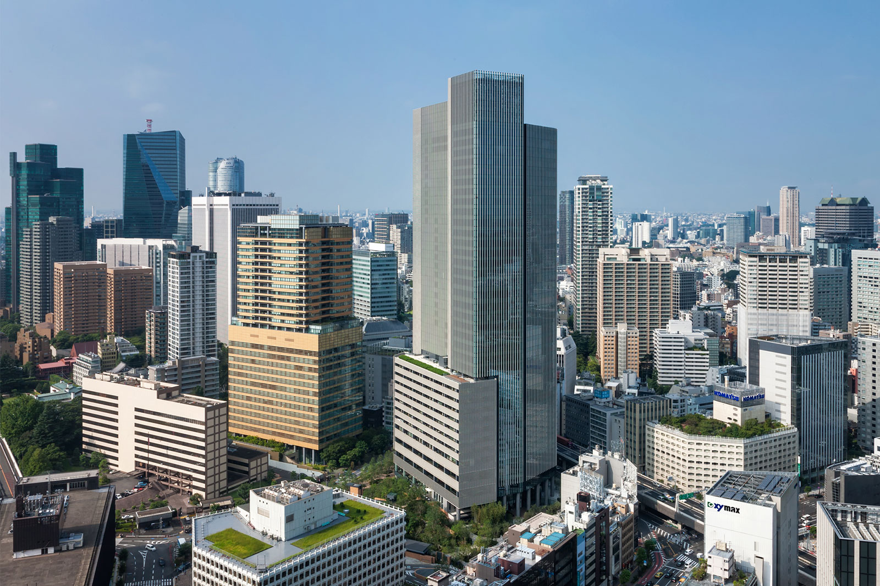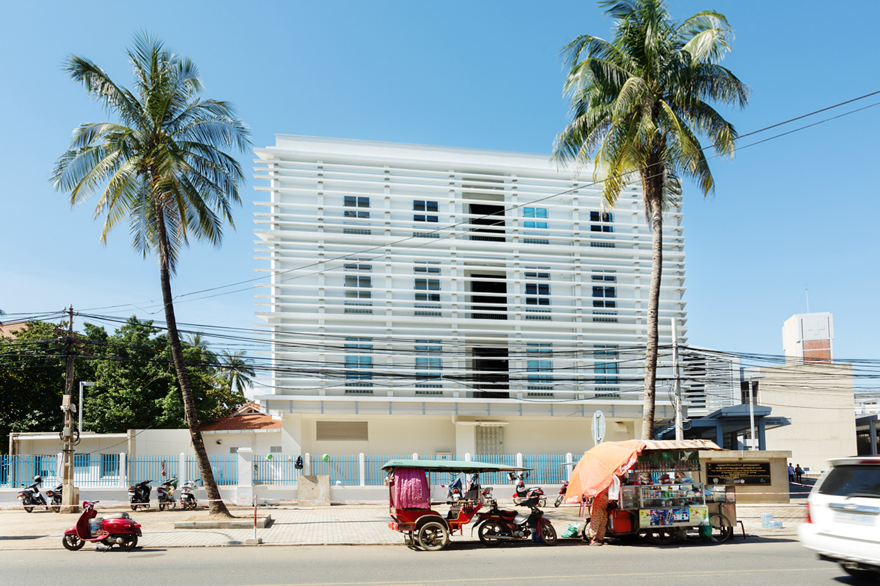Gunma Prefectual Cancer Center
The Gunma Prefectural Cancer Center is designed to provide high level care for the foreseeable future under the cancer center establishment program and also strives to be a kind and warm recuperative environment for the patient. The need to continue operations during the rebuilding required to build the new hospital on the western edge of the site around the existing facilities. The plan utilizes the site freed from the old structure for circulation corridors separated between patient and medical staff to facilitate future changes. the ward rooms have 3.2m high ceilings creating a bright welcoming environment. The next step will be to begin demolition of the old hospital and complete landscaping to create a "hospital park" where man and nature exist in harmony in a recuperative environment taking advantage of the richly endowed 7.2Ha site.
Project Summary
Project Name
|
Gunma Prefectural Cancer Center |
|---|---|
Client |
Gunma Prefecture |
Location |
Ota-shi, Gunma, Japan |
Major Use |
Hospital |
Completion |
Mar. 2007 |
Total Floor Area |
32,333 m² |
Structure |
RC Seismic Isolation |
Floors |
7F |
Photo Credit |
SS Tokyo GlassEye |
RELATED PROJECTS
