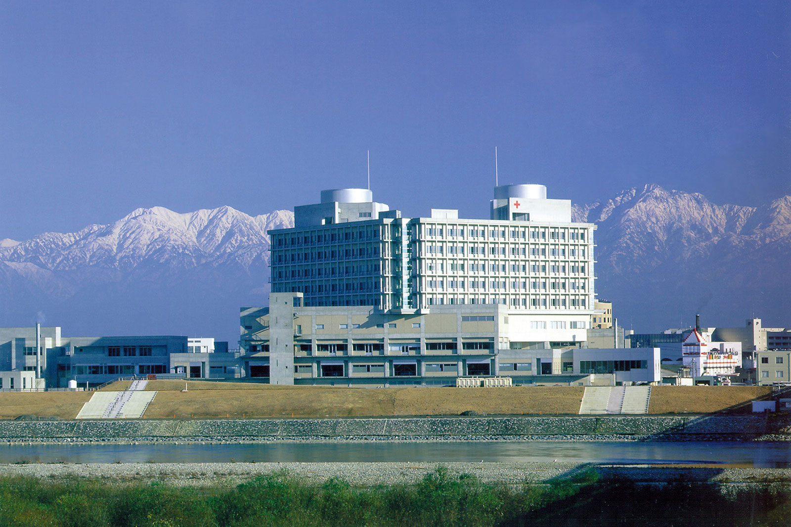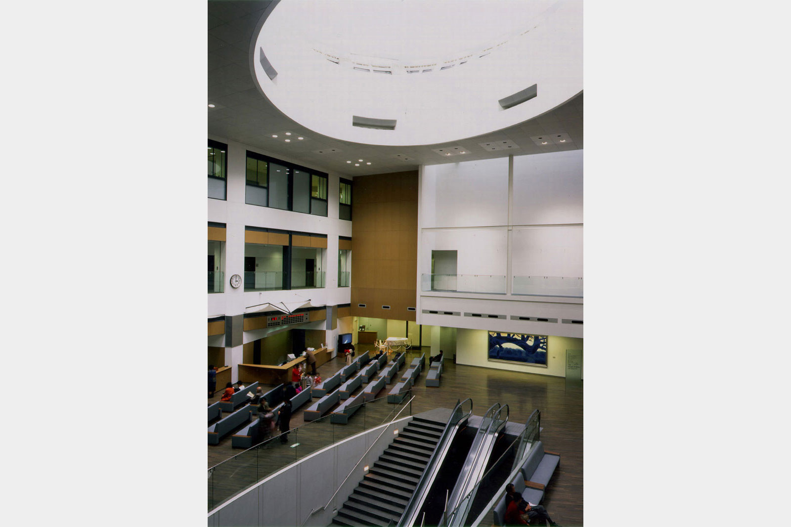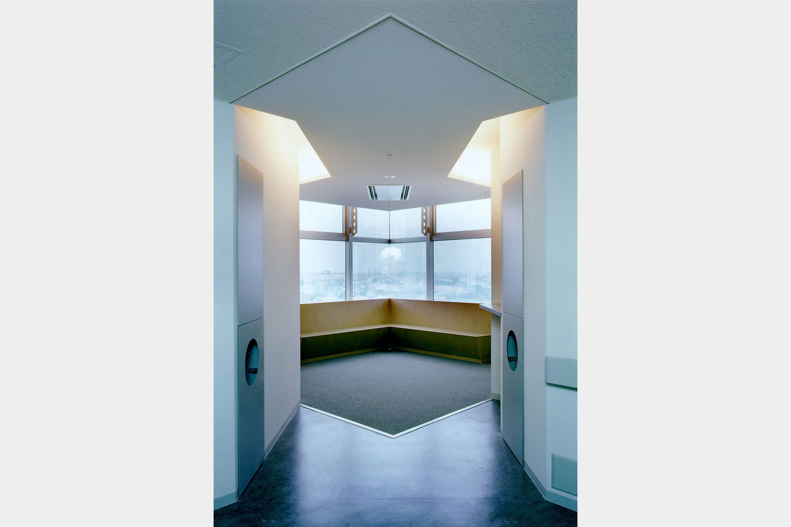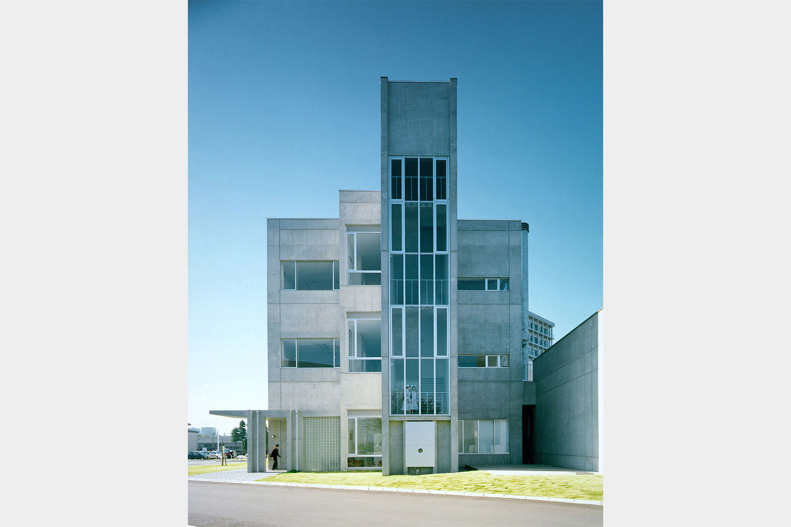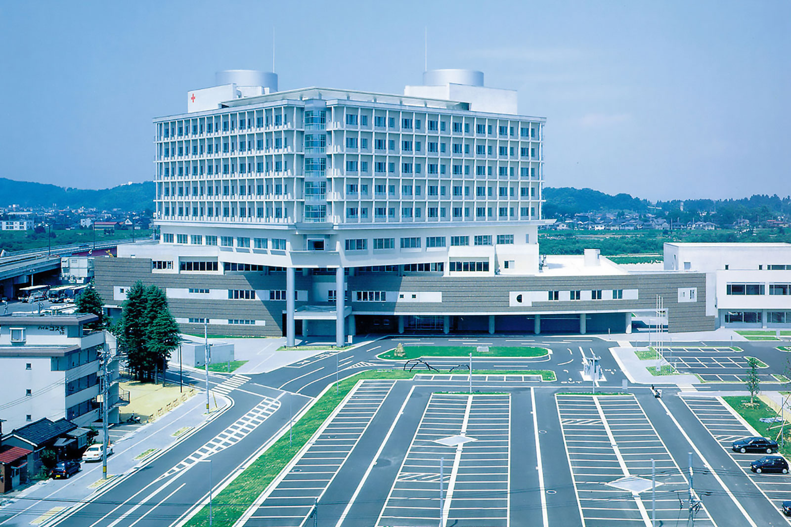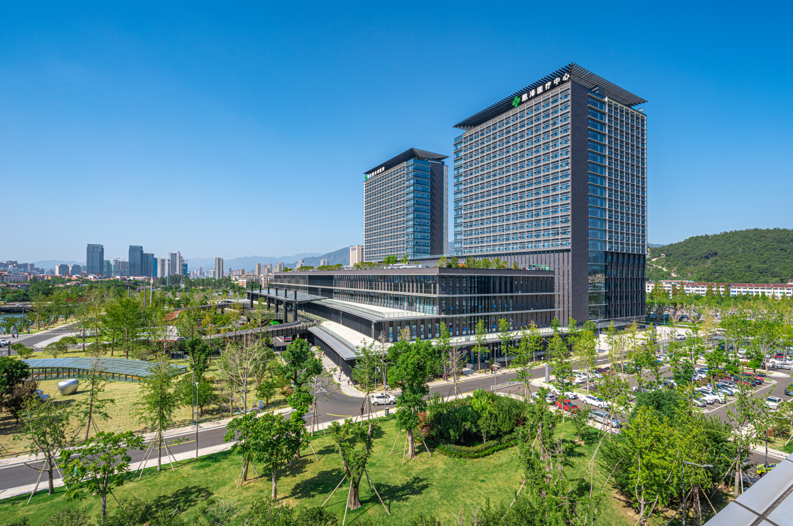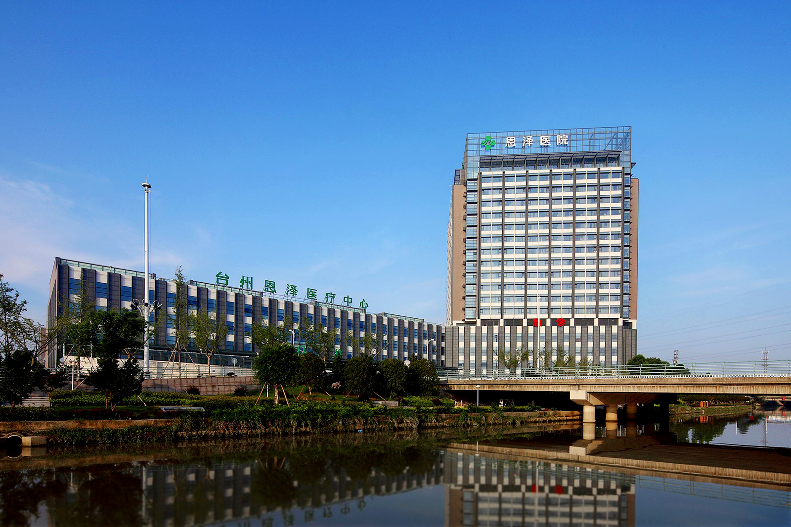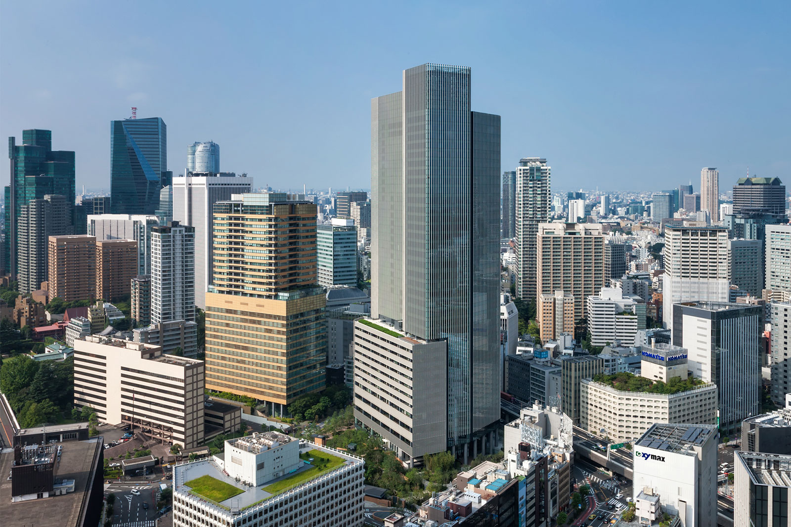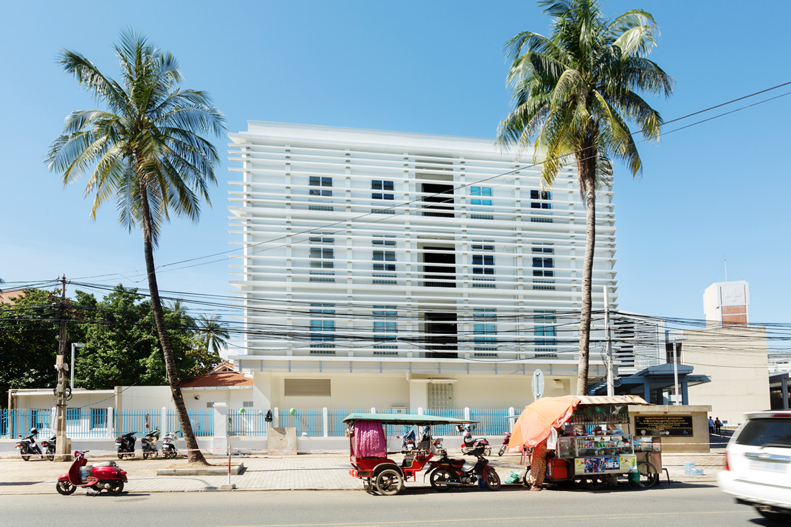Toyama Red Cross Hospital
Breaking with tradition, a hospital with an atrium has been realized,
No basement floors were planned to reduce cost and construction time. A view from the outpatient waiting room over the levee to the Jintsu River was secured.
The membrane roof over the atrium and excellent views are a product of the pursuit for a functional design in harmony with the climate.
No basement floors were planned to reduce cost and construction time. A view from the outpatient waiting room over the levee to the Jintsu River was secured.
The membrane roof over the atrium and excellent views are a product of the pursuit for a functional design in harmony with the climate.
Project Summary
Project Name
|
Toyama Red Cross Hospital |
|---|---|
Location |
Toyama-shi, Toyama, Japan |
Major Use |
Hospital |
Completion |
May 1996 |
Total Floor Area |
34,719 m² |
Structure |
SRC |
Floors |
9F |
Photo Credit |
SS Hokuriku |
Awards
1997 Toyama Architecture Award
RELATED PROJECTS
