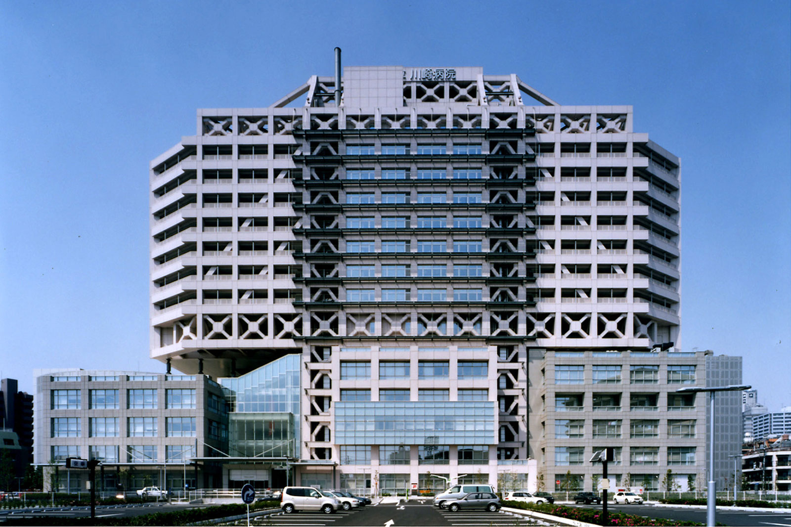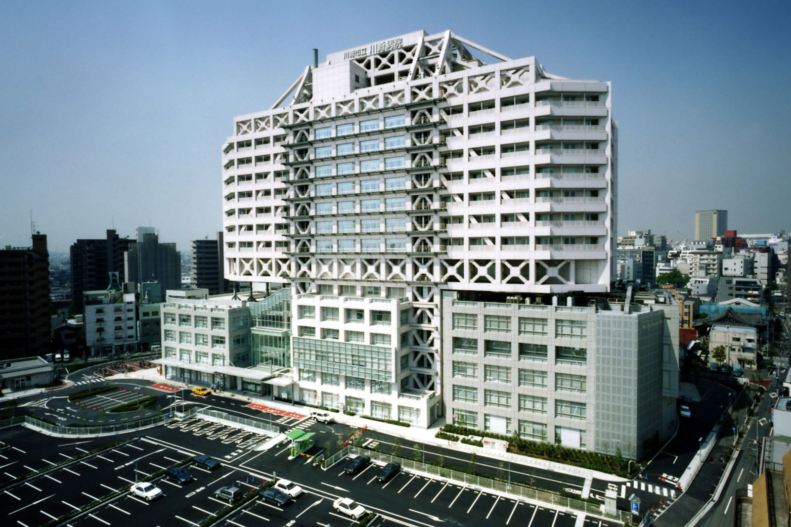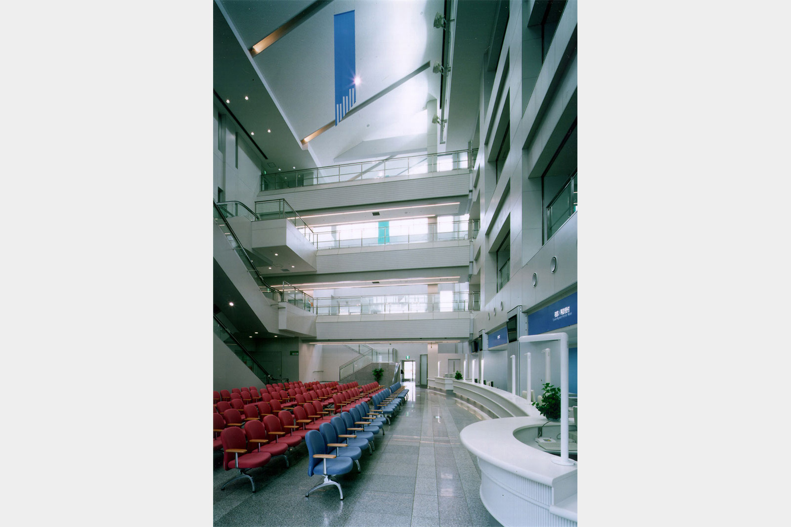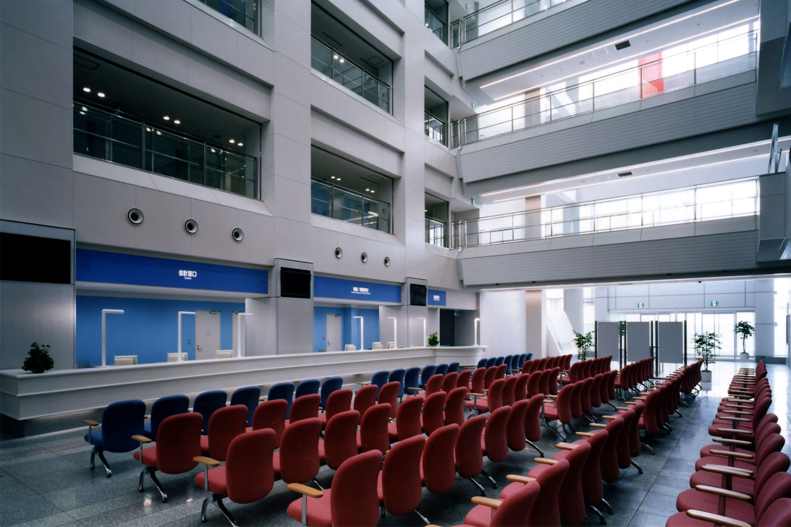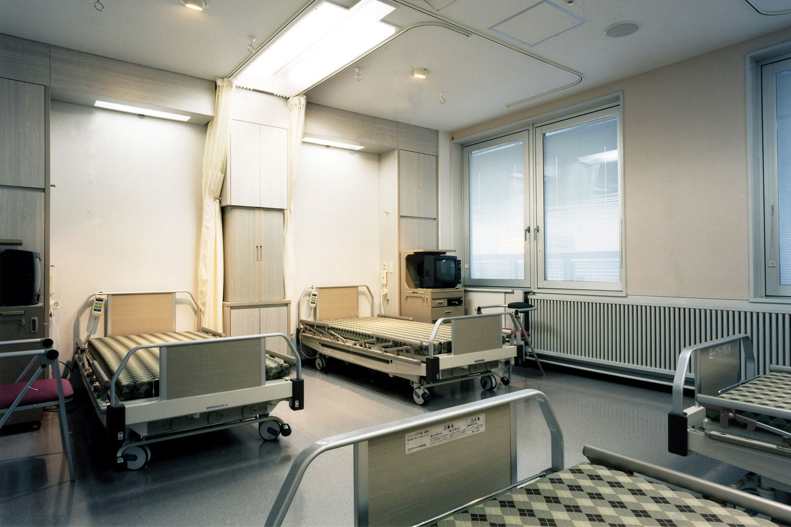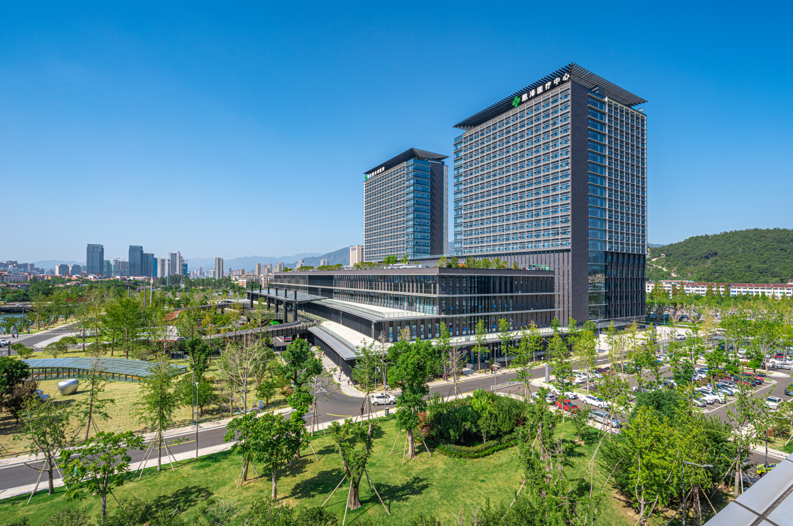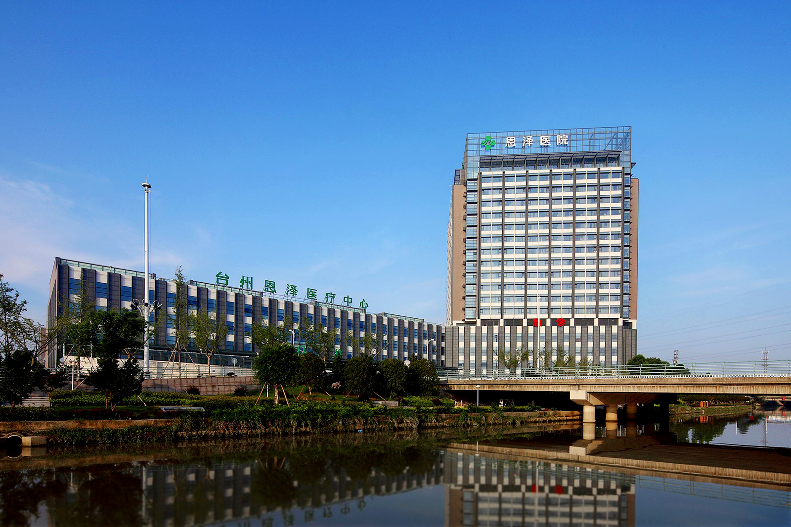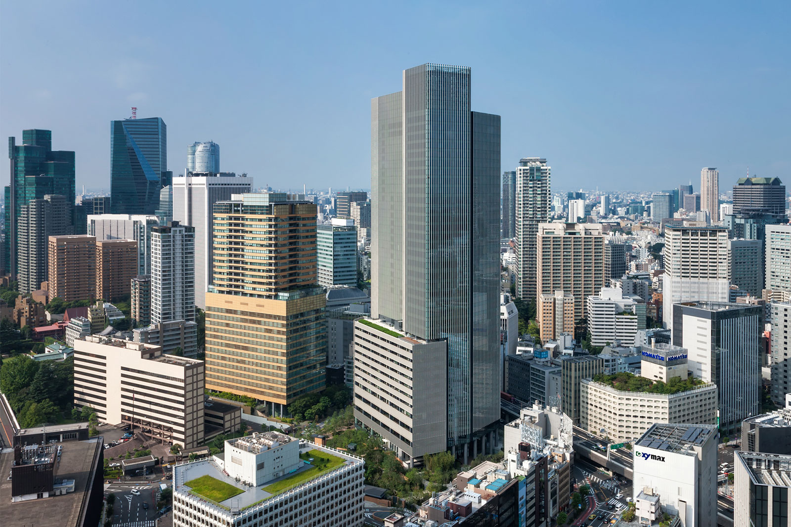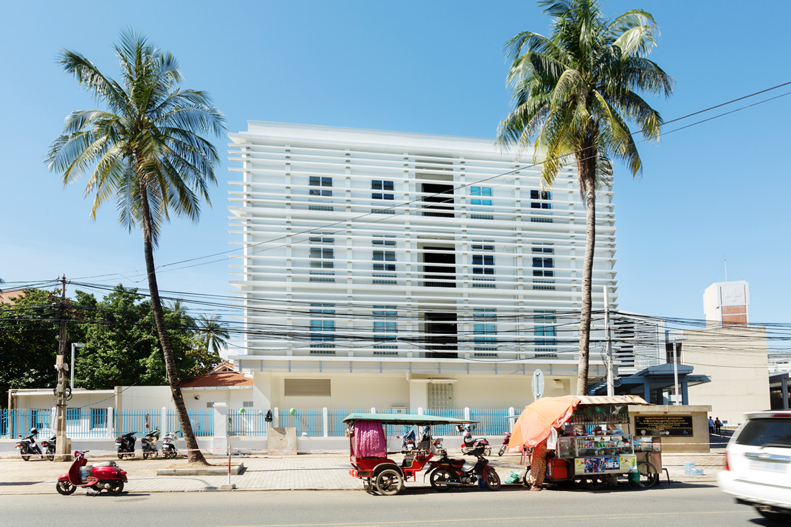Kawasaki Hospital
Using a mega Structural system with so-called Hercules Columns, a 733 bed hospital including a 30meter overhang is lifted over the existing hospital to allow continuous operation of the existing hospital while carrying out a complete rebuilding.
Shortening of construction period, easy renewal of electrical/mechanical systems, realization of a general logistics system within the hospital and comprehensive medical records system, radiant A/C systems, evacuation elevators placed within pressurized smoke containment zones are among the many innovative technologies adopted in the project.
Shortening of construction period, easy renewal of electrical/mechanical systems, realization of a general logistics system within the hospital and comprehensive medical records system, radiant A/C systems, evacuation elevators placed within pressurized smoke containment zones are among the many innovative technologies adopted in the project.
Project Summary
Project Name
|
Kawasaki Hospital |
|---|---|
Location |
Kawasaki-shi, Kanagawa, Japan |
Major Use |
Hospital |
Completion |
Feb. 2000 |
Total Floor Area |
49,563 m² |
Structure |
S, SRC |
Floors |
15F 1BF |
Photo Credit |
Kawasumi・Kobayashi Kenji Photograph Office Hiro Photo Building |
Awards
2001 Kanagawa Architecture Concours Award
2000 Excellent Fire Fighting Disasters Prevention System Award
2000 Excellent Fire Fighting Disasters Prevention System Award
RELATED PROJECTS
