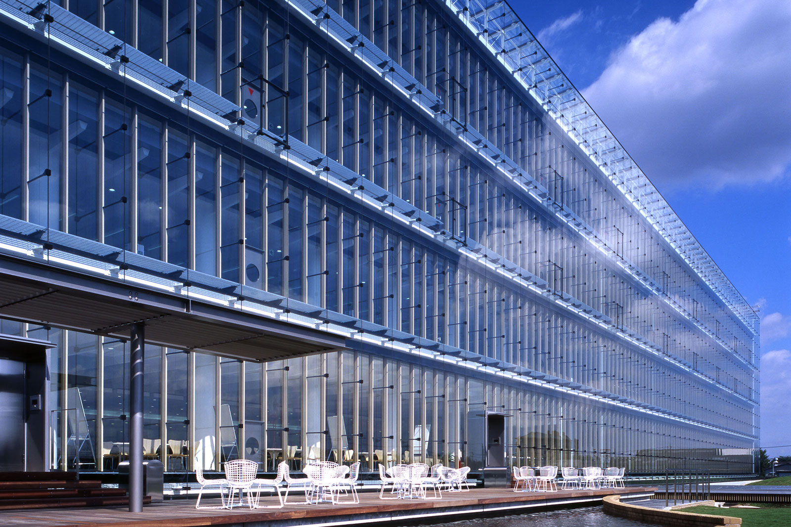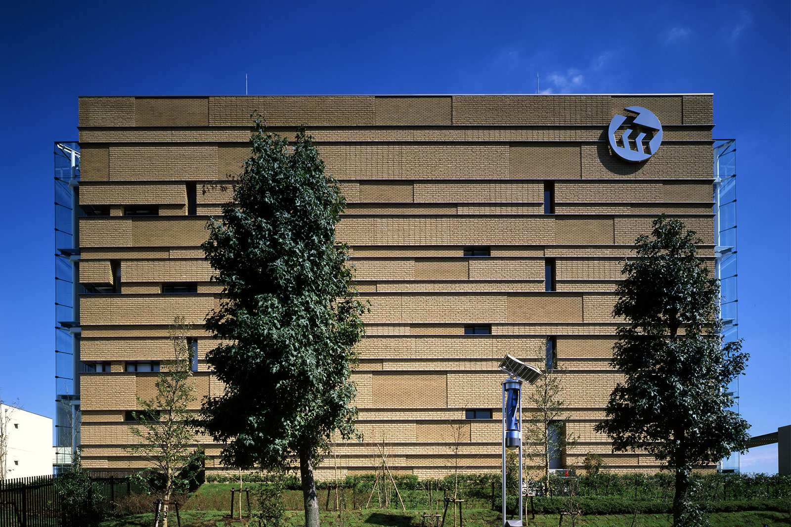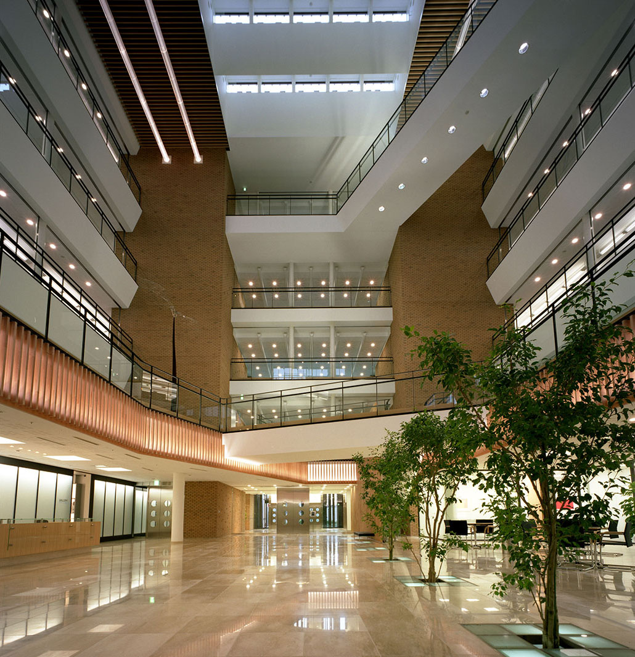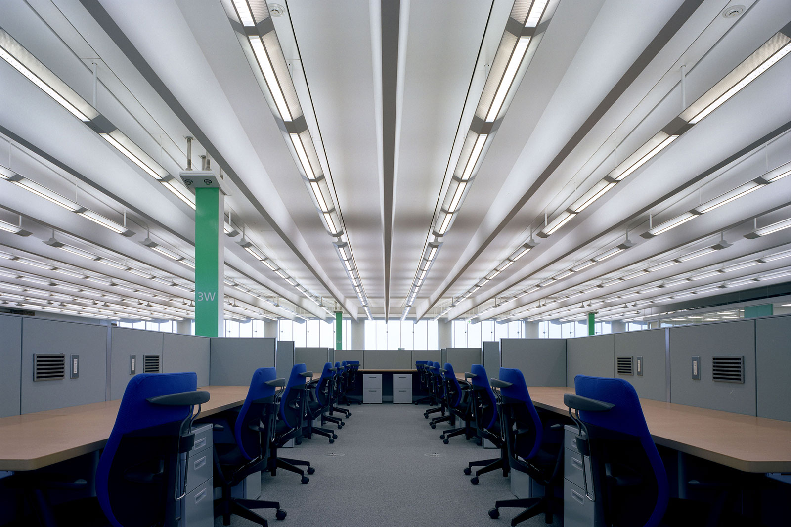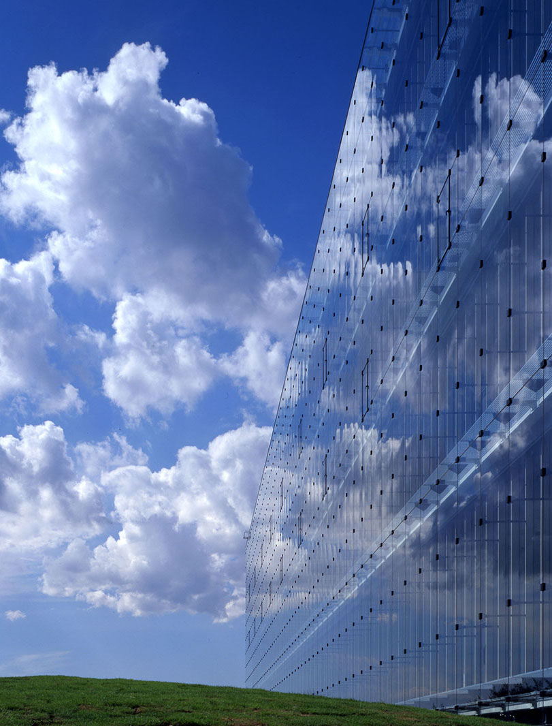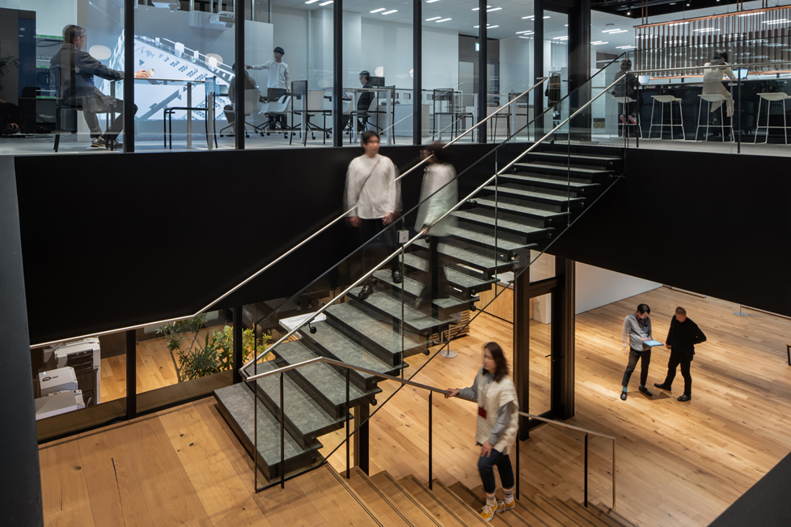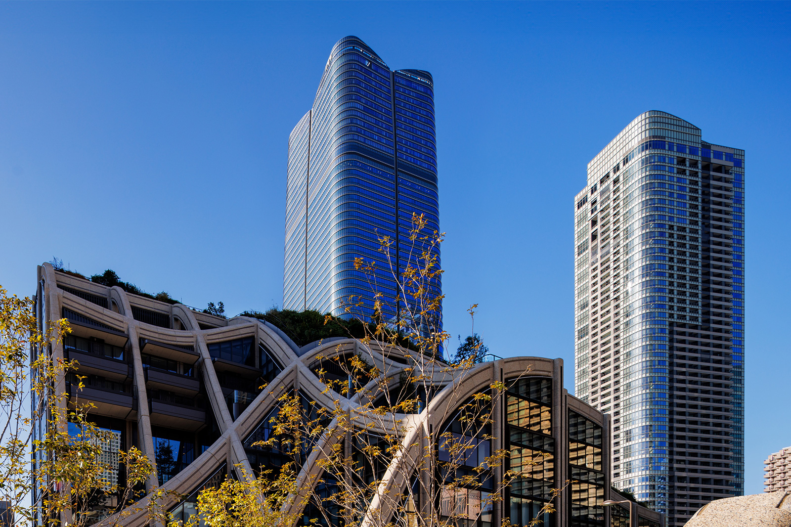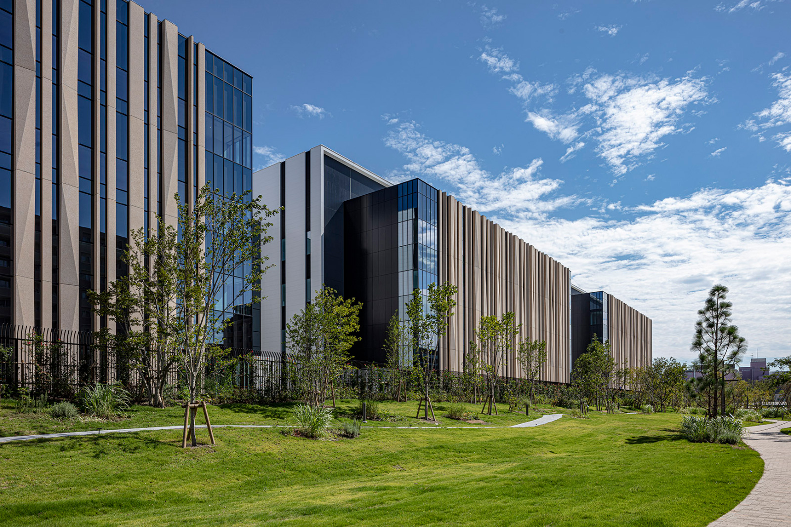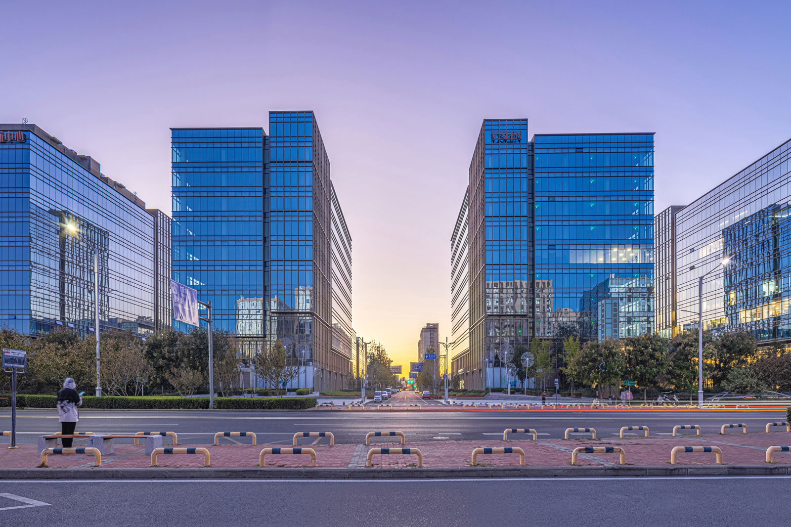Mabuchi Motor Headquarters Building
The construction of the new Head office building became a pursuit of what the ideal "Global Headquarters Building" should be.
"Reliability", Durability", "Environmental Conservation" became the criteria for grading the facility, improvement of seismic resilience, maintaining of backup functions, sustainability, retention of flexibility, reduction of the environmental footprint was pursued by introducing a variety of architectural and environmental technologies. The pleasant office environment and local contribution were added to the pursuit of functionality to realize a facility friendly to people and the environment.
The columnless1500sqm office plate arranged on east/west sides of the central atrium realize a "one Office", where all activities are instantaneously felt.
"Reliability", Durability", "Environmental Conservation" became the criteria for grading the facility, improvement of seismic resilience, maintaining of backup functions, sustainability, retention of flexibility, reduction of the environmental footprint was pursued by introducing a variety of architectural and environmental technologies. The pleasant office environment and local contribution were added to the pursuit of functionality to realize a facility friendly to people and the environment.
The columnless1500sqm office plate arranged on east/west sides of the central atrium realize a "one Office", where all activities are instantaneously felt.
Project Summary
Project Name
|
Mabuchi Motor Headquarters Building |
|---|---|
Location |
Matsudo-shi, Chiba, Japan |
Major Use |
Office |
Completion |
Sep. 2004 |
Total Floor Area |
19,418 m² |
Structure |
SRC, S |
Floors |
4F 1BF |
Photo Credit |
Naru Photo |
Awards
2010 JABEE Excellent Award
2008 Sustainable Architecture Award
2007 Tokyo Architecture Award
2007 Annual Architectural Design Commendation of AIJ
2007 the Society of Heating, Air-Conditioning and Sanitary Engineers of Japan Award
2006 JIA Environmental Architecture Award
2006 International Illumination Design Award (Award of Merit)
2006 Good Lighting Award
2006 Environmental and Equipment Design Award
2006 Chiba Architectural and Cultural Award
2005 The Best of New Office Award
2005 The Japan Society of Seismic Isolation Award
2005 Pre-stressed Concrete Engineering Association Award
2008 Sustainable Architecture Award
2007 Tokyo Architecture Award
2007 Annual Architectural Design Commendation of AIJ
2007 the Society of Heating, Air-Conditioning and Sanitary Engineers of Japan Award
2006 JIA Environmental Architecture Award
2006 International Illumination Design Award (Award of Merit)
2006 Good Lighting Award
2006 Environmental and Equipment Design Award
2006 Chiba Architectural and Cultural Award
2005 The Best of New Office Award
2005 The Japan Society of Seismic Isolation Award
2005 Pre-stressed Concrete Engineering Association Award
RELATED PROJECTS
