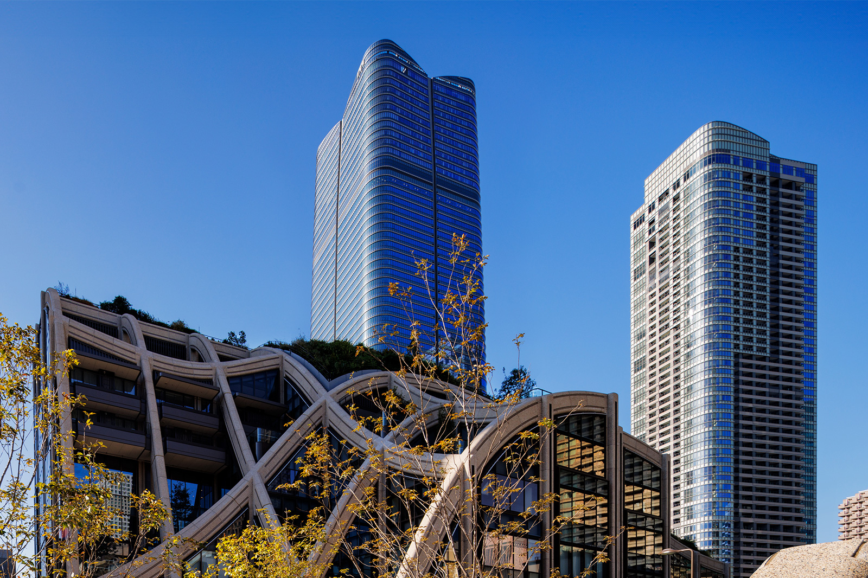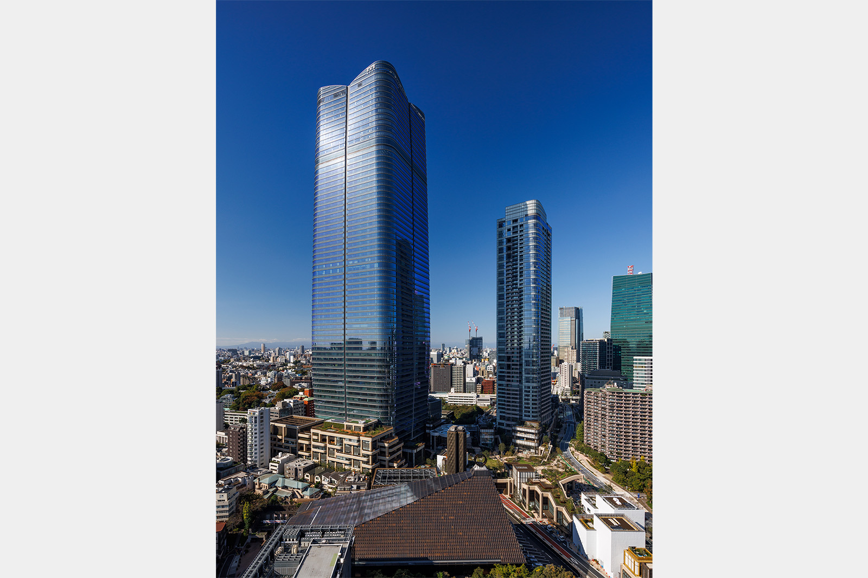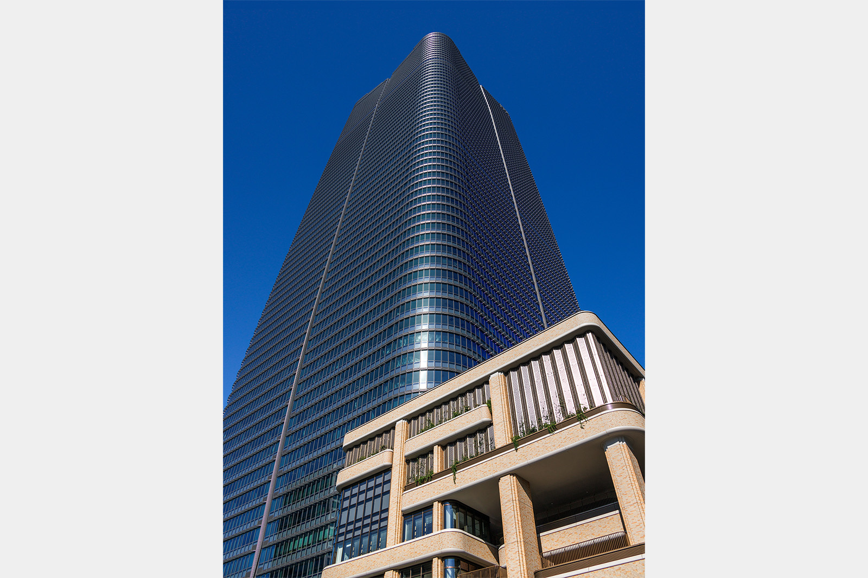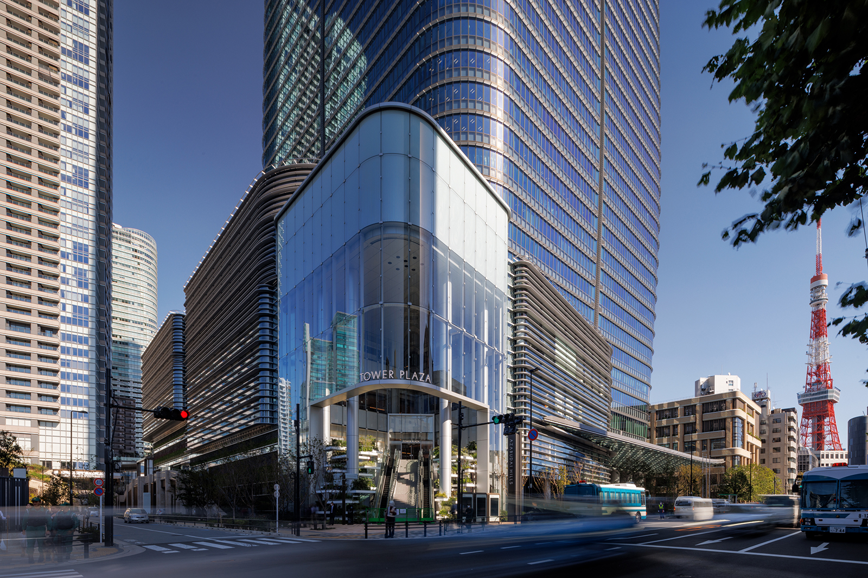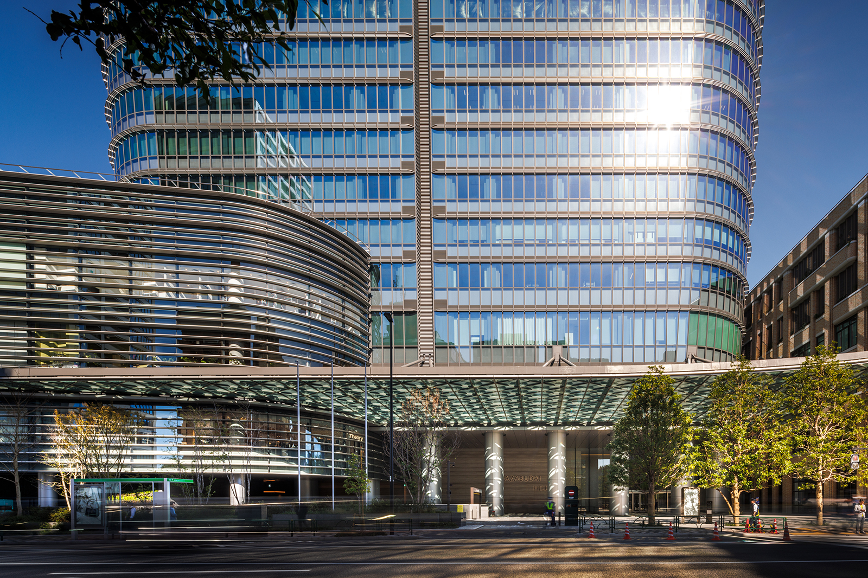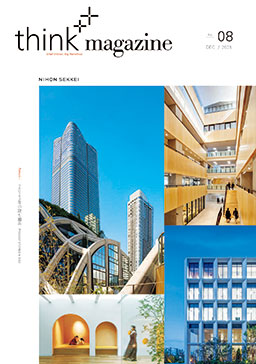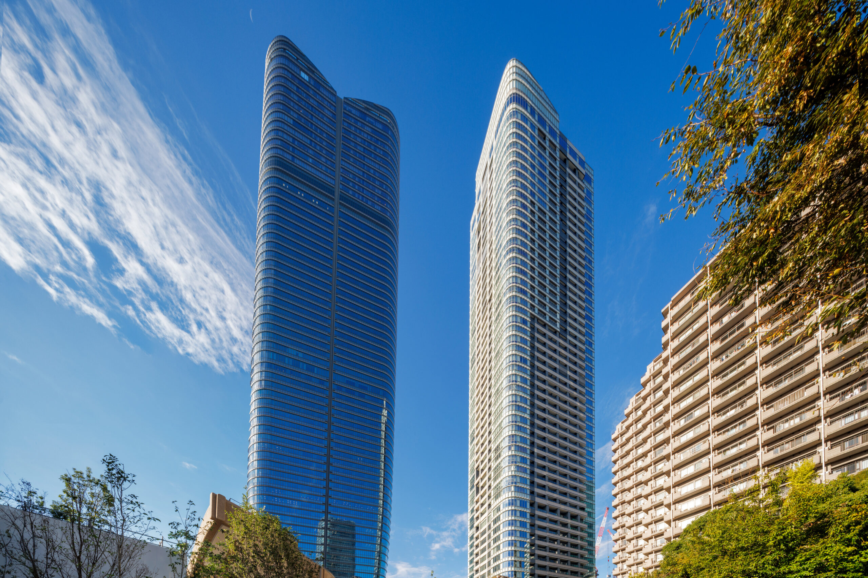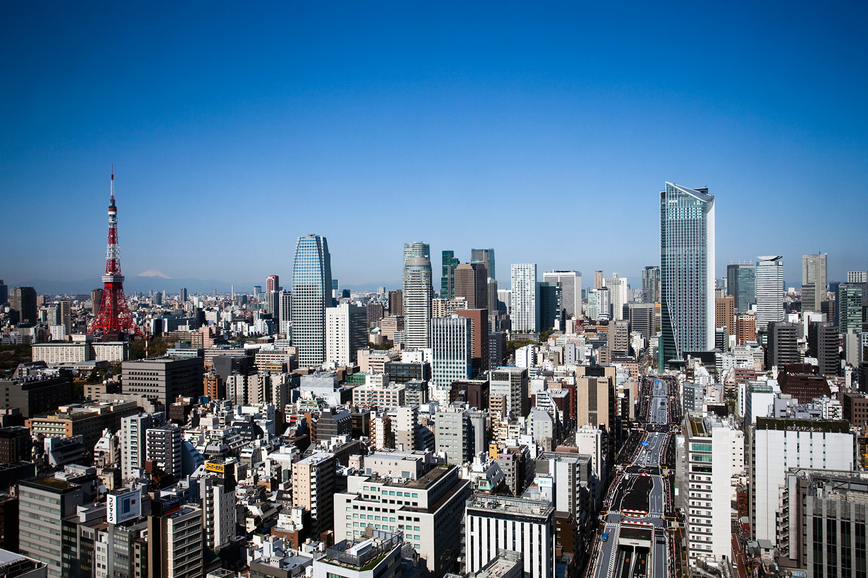Azabudai Hills Mori JP Tower/Tower Plaza/The British School in Tokyo
Nestled on an expansive site of approximately 8.1 hectares with a unique topography of hills and valleys stretching from east to west, Azabudai Hills underwent a transformative urban renewal through a Type 1 Urban Redevelopment Project, over more than 30 years.
The concept of the project is "Modern Urban Village a town like a "plaza" surrounded by greenery and connecting people". Three high-rise towers, including the Mori JP Tower, are arranged around a 6,000㎡ plaza, seamlessly connecting the buildings with an overwhelming 2.4ha of green space. It marks the birth of a fresh "Vertical Garden City," a sophisticated urban blend of offices, homes, hotels, international schools, commercial spots, cultural hubs, and preventive medical centers.
Nihon Sekkei has been on board since the basic planning phase in 2014, initially overseeing the whole district and later taking the lead on designing and supervising key parts for the "Azabudai Hills Mori JP Tower/Tower Plaza/The British School in Tokyo," "Azabudai Hills Residence A," and "Garden Plaza C."
The concept of the project is "Modern Urban Village a town like a "plaza" surrounded by greenery and connecting people". Three high-rise towers, including the Mori JP Tower, are arranged around a 6,000㎡ plaza, seamlessly connecting the buildings with an overwhelming 2.4ha of green space. It marks the birth of a fresh "Vertical Garden City," a sophisticated urban blend of offices, homes, hotels, international schools, commercial spots, cultural hubs, and preventive medical centers.
Nihon Sekkei has been on board since the basic planning phase in 2014, initially overseeing the whole district and later taking the lead on designing and supervising key parts for the "Azabudai Hills Mori JP Tower/Tower Plaza/The British School in Tokyo," "Azabudai Hills Residence A," and "Garden Plaza C."
Project Summary
Project Name
|
Azabudai Hills Mori JP Tower/Tower Plaza/The British School in Tokyo |
|---|---|
Client |
Toranomon-Azabudai District Urban Redevelopment Association |
Location |
Minato-ku, Tokyo, Japan |
Major Use |
Office, Residence, Retail, Miscellaneous Educational Institution, Clinic (without beds), Museum, Sports Practice Field, Post Office, Parking, etc. |
Completion |
June, 2023 |
Total Floor Area |
approx. 461,800 m² |
Structure |
S, SRC, RC |
Floors |
64F, 5BF |
Notes |
Urban Design, Basic Plan, Basic Design: Mori Building Co., Ltd. First-Class Registered Architect Office / Nihon Sekkei Detailed Design : Mori Building Co., Ltd. First-Class Registered Architect Office / Nihon Sekkei / Shimz DESIGN(underground structure; joint designs) Designer: Exterior: Pelli Clarke & Partners Low-rise: Heatherwick Studio Office Entrance: Yabu Pushelberg Residential Interior: Yabu Pushelberg Commercial Space: A.N.D. Commercial Space (Entrance): Fujimoto Sosuke Architecture Office |
Photo Credit |
Kawasumi and Kenji Kobayashi Photograph Office |
Awards
2024年 CFT Structure Award
RELATED PUBLISHING
RELATED PROJECTS
