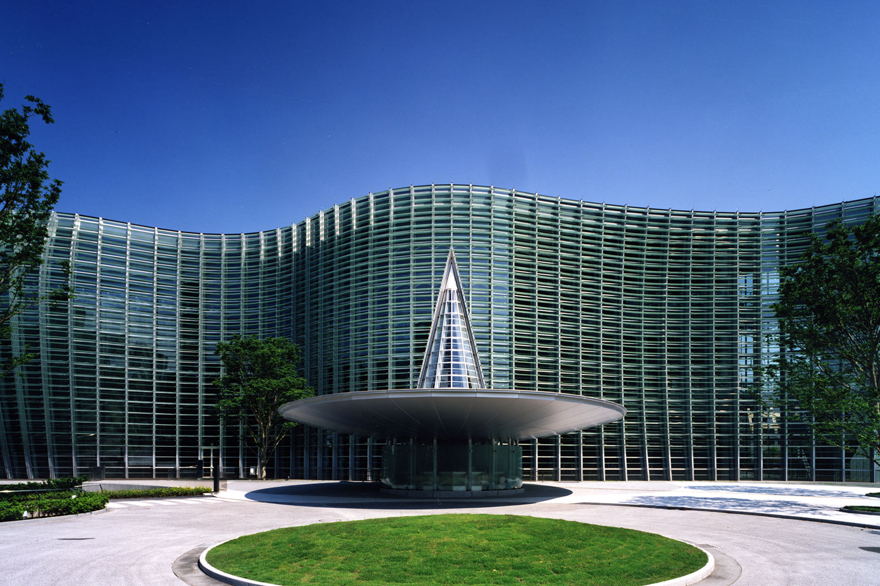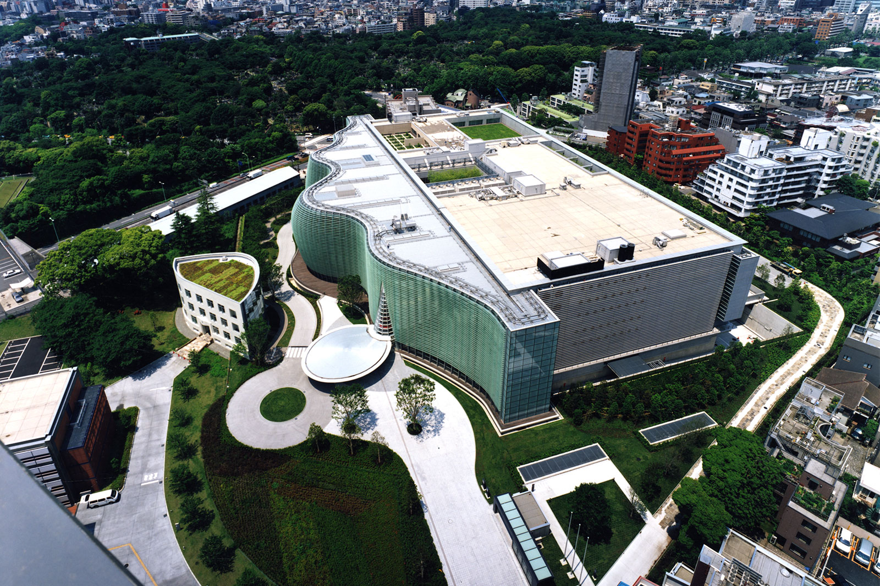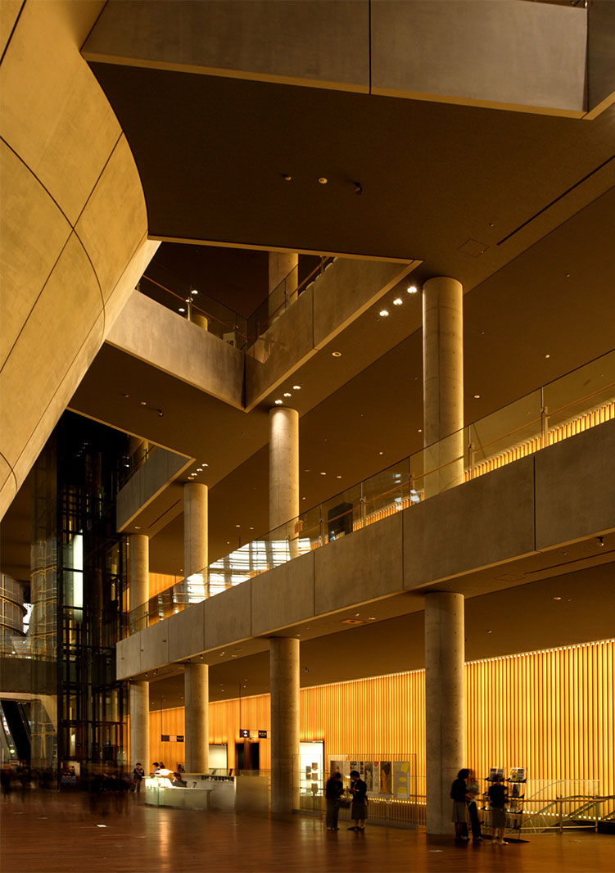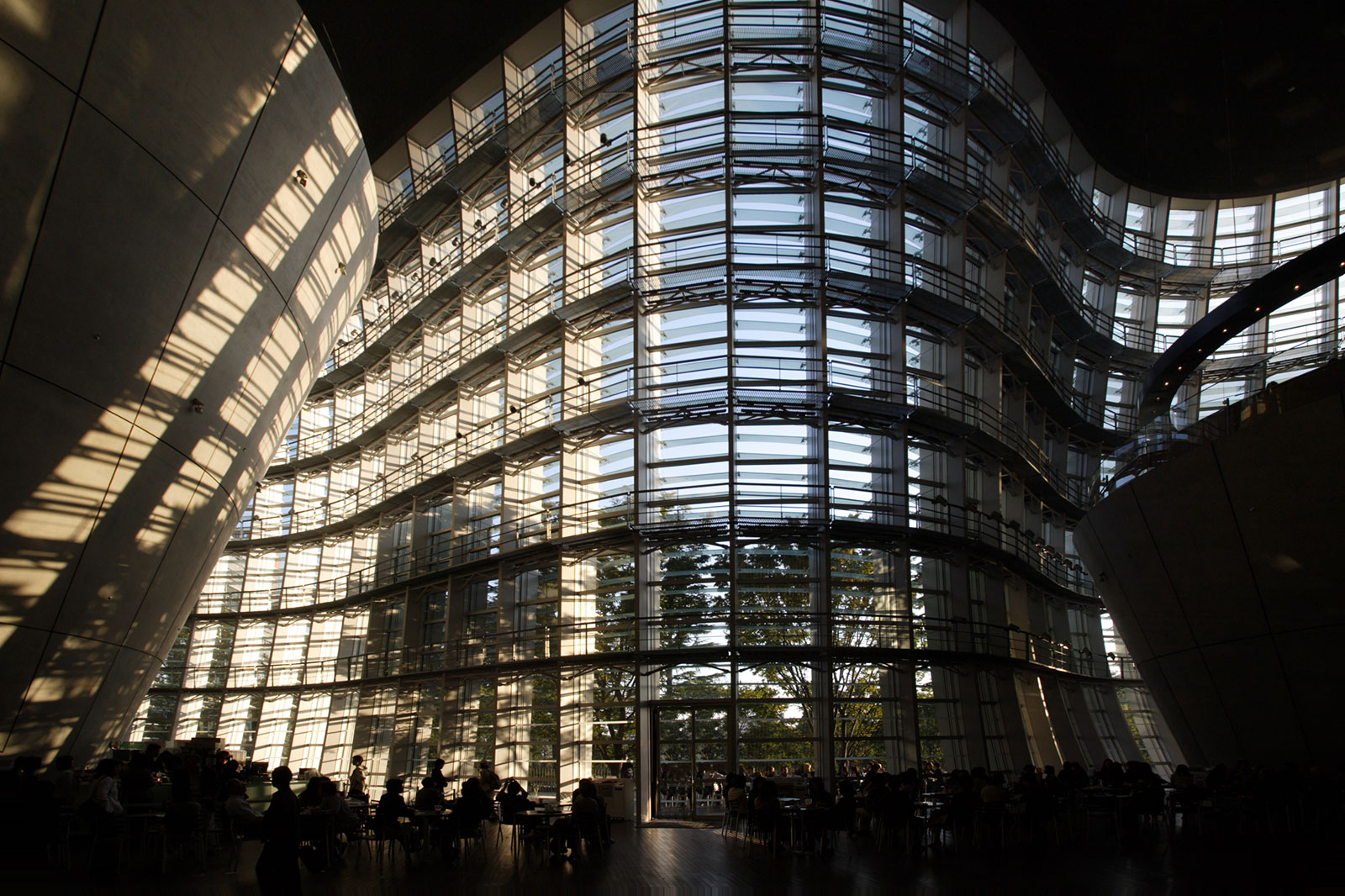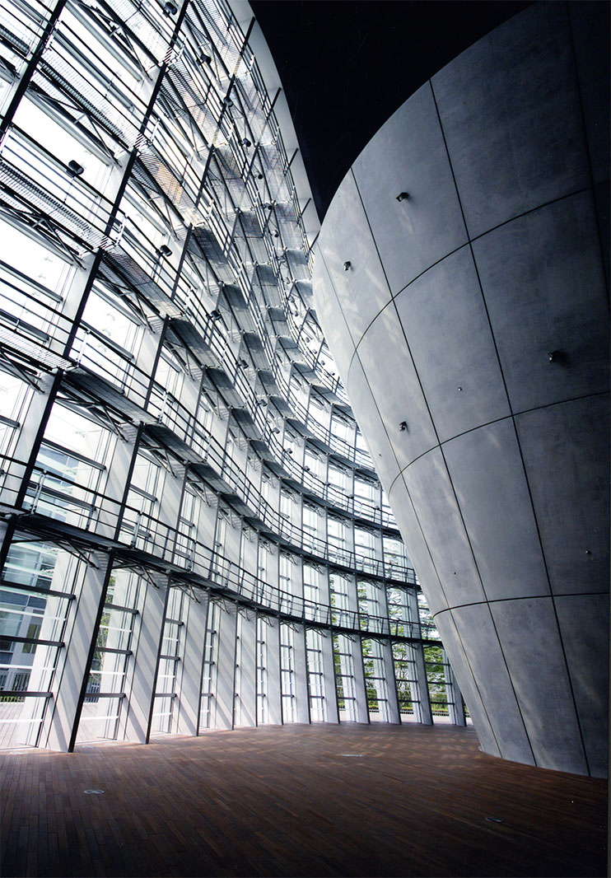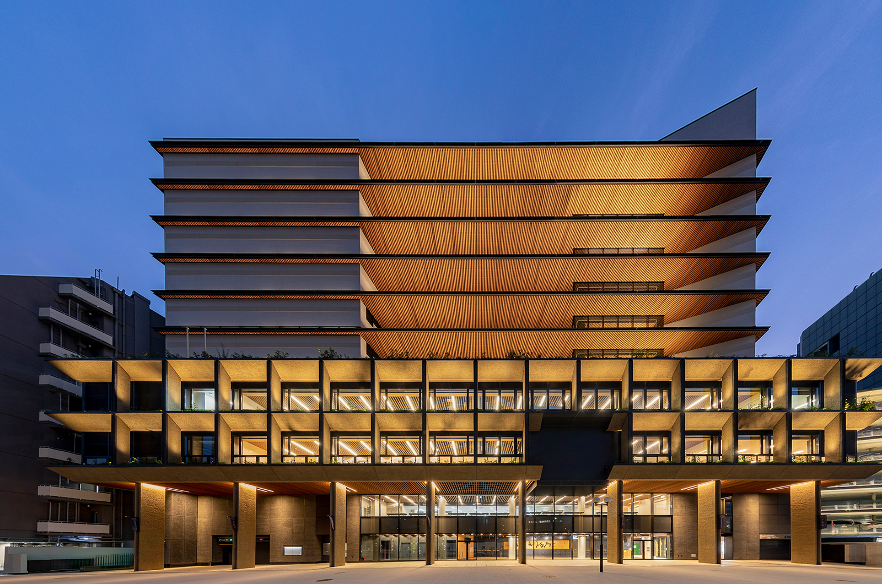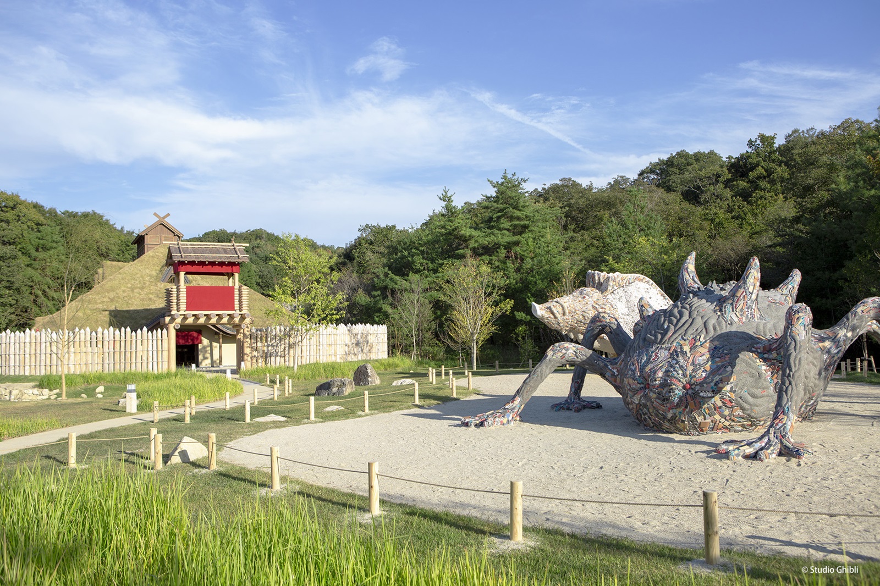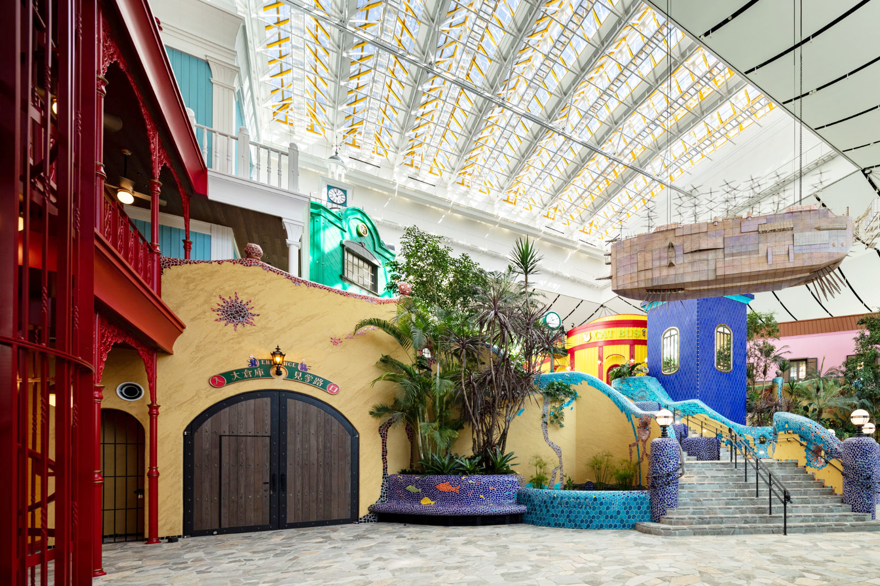The National Art Center, Tokyo
The Center is an art gallery without a permanent collection and it accommodates temporary exhibitions sponsored and curated by various art organizations or by itself, like the Kunsthalle concept in German countries. The facility has 7 exhibit halls with 2000m2 in floor area each, making it one of the largest art museum in Japan.
It was planned as a "Museum in the Forest" by strategically continuing the greenery stretching from Aoyama Cemetery through to Mid-Town Tokyo and Hinoki-cho.
The curved transparent facade of the Atrium is a continuation of the Roppongi street scene and connects the vibrant urban activities of Roppongi and Aoyama. The symbolic inverted cone of the restaurant and expansive public spaces utilize its location at the center of town to create a friendly art museum for all.
It was planned as a "Museum in the Forest" by strategically continuing the greenery stretching from Aoyama Cemetery through to Mid-Town Tokyo and Hinoki-cho.
The curved transparent facade of the Atrium is a continuation of the Roppongi street scene and connects the vibrant urban activities of Roppongi and Aoyama. The symbolic inverted cone of the restaurant and expansive public spaces utilize its location at the center of town to create a friendly art museum for all.
Project Summary
Project Name
|
The National Art Center, Tokyo |
|---|---|
Location |
Minato-ku, Tokyo, Japan |
Major Use |
Museum |
Completion |
May 2006 |
Total Floor Area |
49,834 m² |
Structure |
S, SRC |
Floors |
6F 2BF |
Notes |
Design Partner/Kisho Kurokawa Architect & Associates |
Photo Credit |
SS Tokyo |
Awards
2008 BCS Prize
2008 Good Design Award
2008 Japanese Society of Steel Construction Award
2007 The Japan Society of Seismic Isolation Award
2007 Good Lighting Award
2008 Good Design Award
2008 Japanese Society of Steel Construction Award
2007 The Japan Society of Seismic Isolation Award
2007 Good Lighting Award
RELATED PROJECTS
