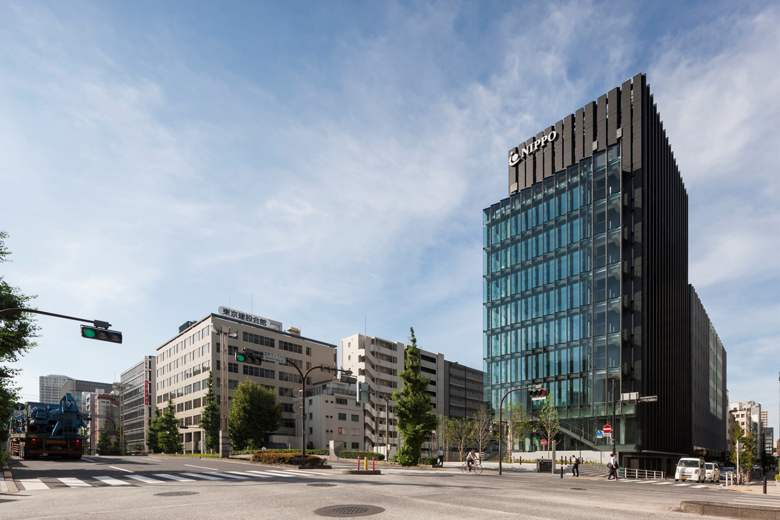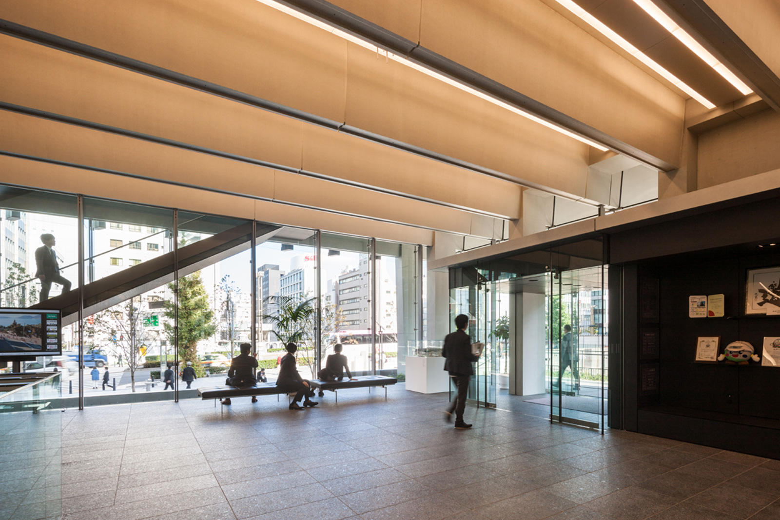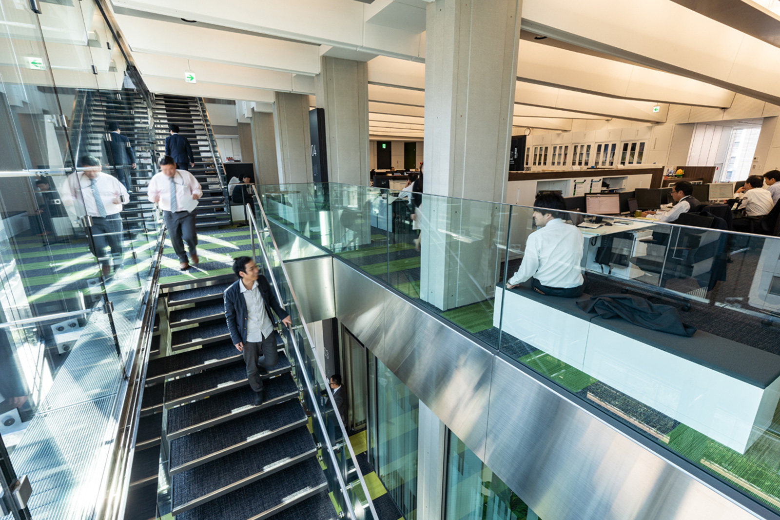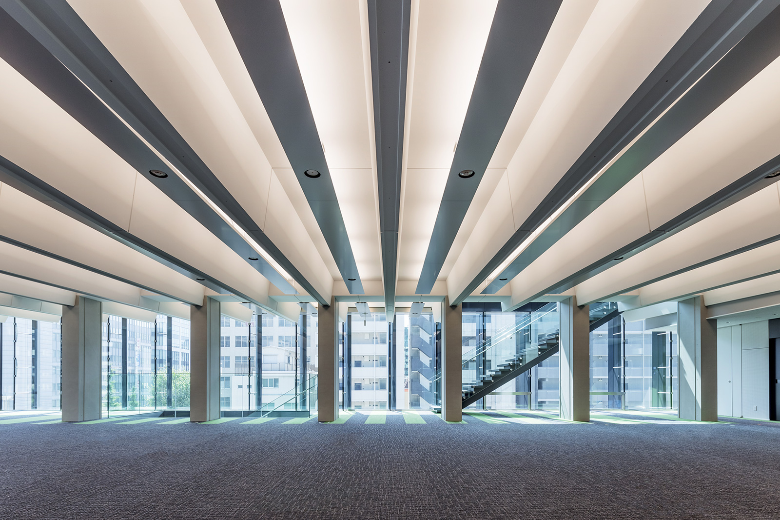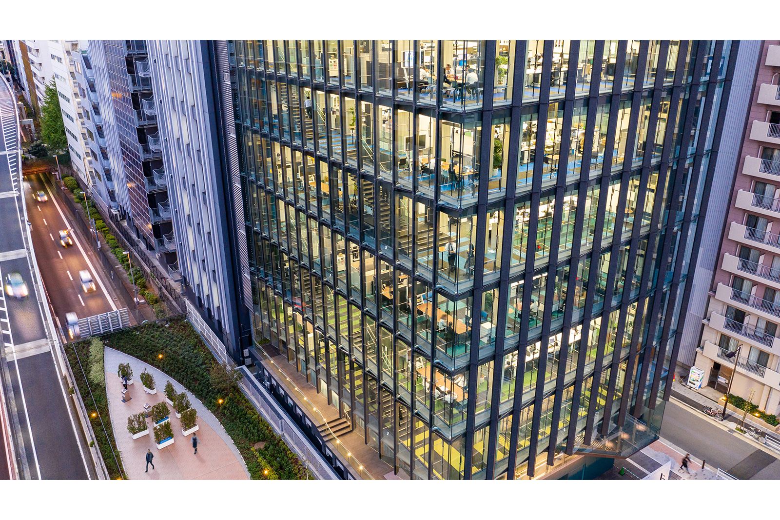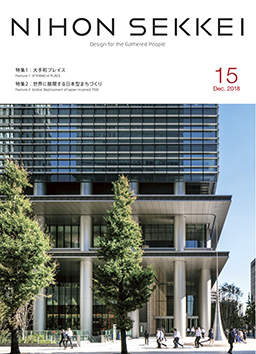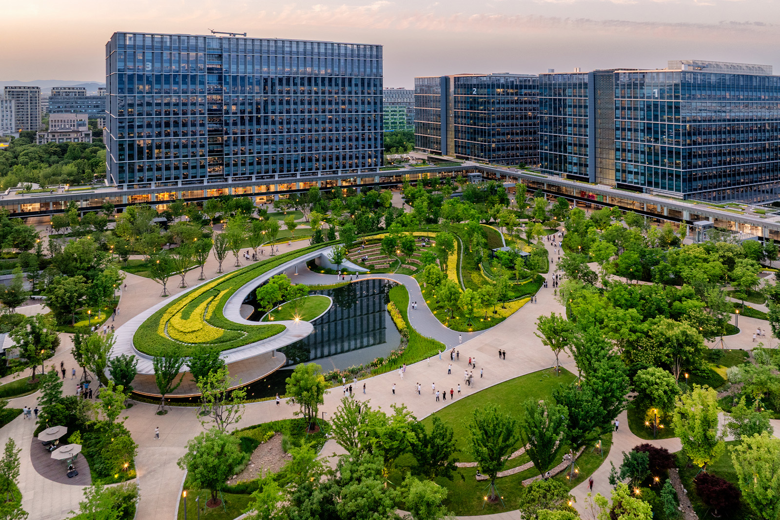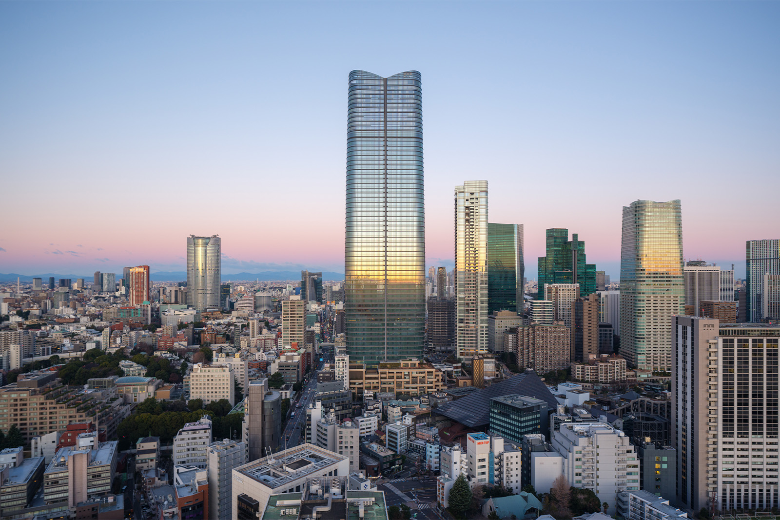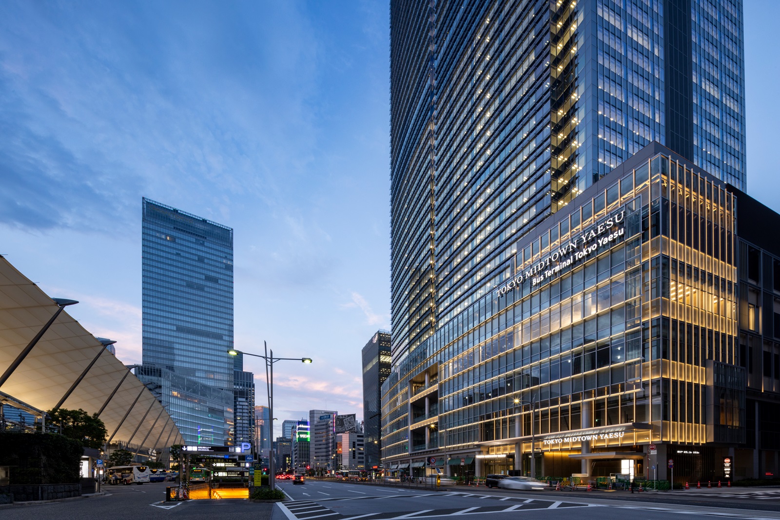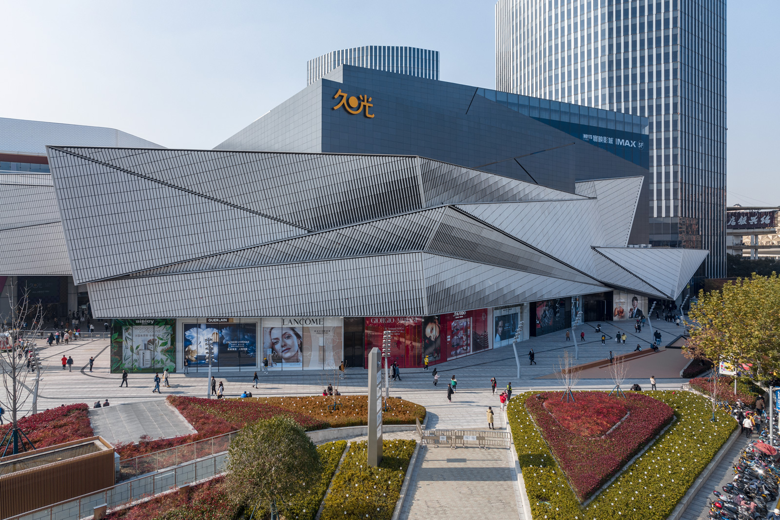NIPPO Head Office
NIPPO Head Office is built over a multilayered intersection of urban infrastructure, a traffic artery, an expressway and a park.
NIPPO is a leading company in road construction, active in building a wide variety of urban infrastructure. We defined “Michi”, (“street” in Japanese), the basis of our design concept as “what connects a variety of components”.
Michi connects the building with the urban context and also connect individual work spaces with each other.
Each Michi connects not only physical spaces, but also the individuality and distinctiveness of each place. Michi was enhanced to forge “creative connections” and to realize the “Junction Place”, a unique work place possible only here at NIPPO.
NIPPO is a leading company in road construction, active in building a wide variety of urban infrastructure. We defined “Michi”, (“street” in Japanese), the basis of our design concept as “what connects a variety of components”.
Michi connects the building with the urban context and also connect individual work spaces with each other.
Each Michi connects not only physical spaces, but also the individuality and distinctiveness of each place. Michi was enhanced to forge “creative connections” and to realize the “Junction Place”, a unique work place possible only here at NIPPO.
Project Summary
Project Name
|
NIPPO Head Office |
|---|---|
Client |
NIPPO |
Location |
Chuo-ku, Tokyo |
Major Use |
Office |
Completion |
Jun, 2018 |
Total Floor Area |
5,397㎡ |
Structure |
PC, RC, Seismic Isolation |
Floors |
10F, B1F |
Notes |
Design Partner: NIPPO |
Photo Credit |
Kawasumi・Kobayashi Kenji Photograph Office |
Awards
The 22nd Japanese Society of Steel Construction Award 2021
Good Design Award 2019
The Architecture MasterPrize 2019
ICONIC AWARDS 2019
Good Lighting Award 2019
Good Design Award 2019
The Architecture MasterPrize 2019
ICONIC AWARDS 2019
Good Lighting Award 2019
RELATED PUBLISHING
RELATED PROJECTS
