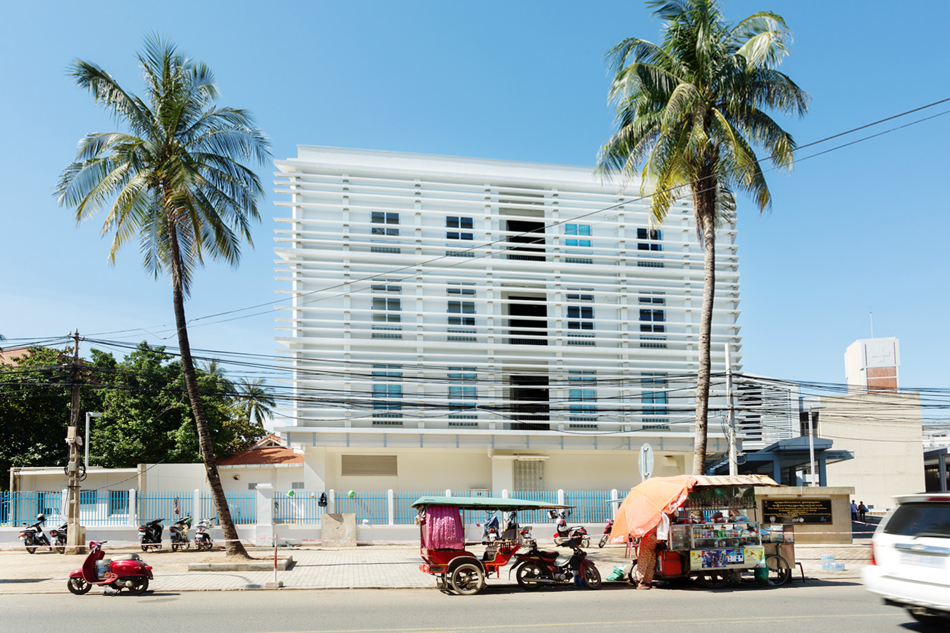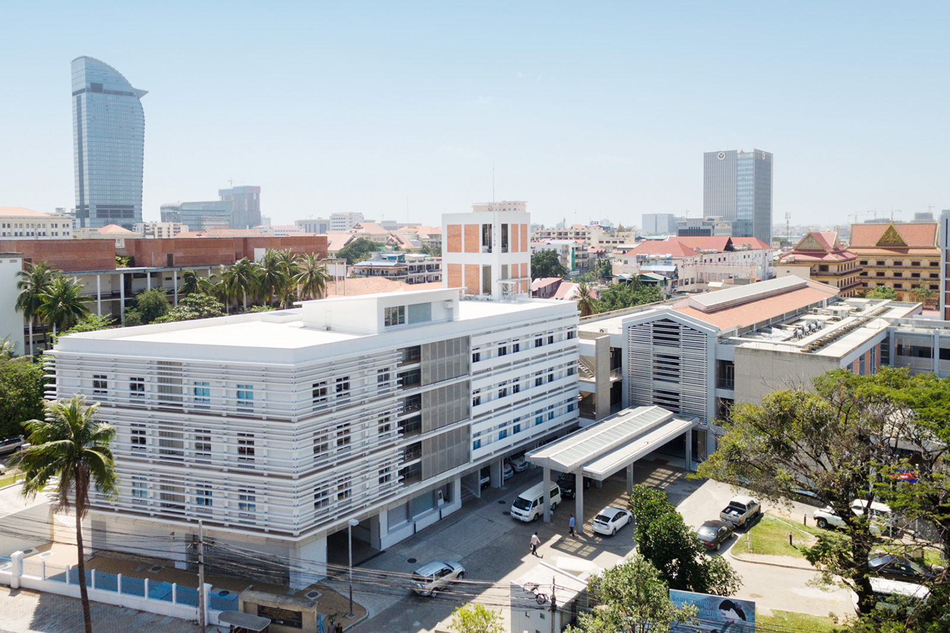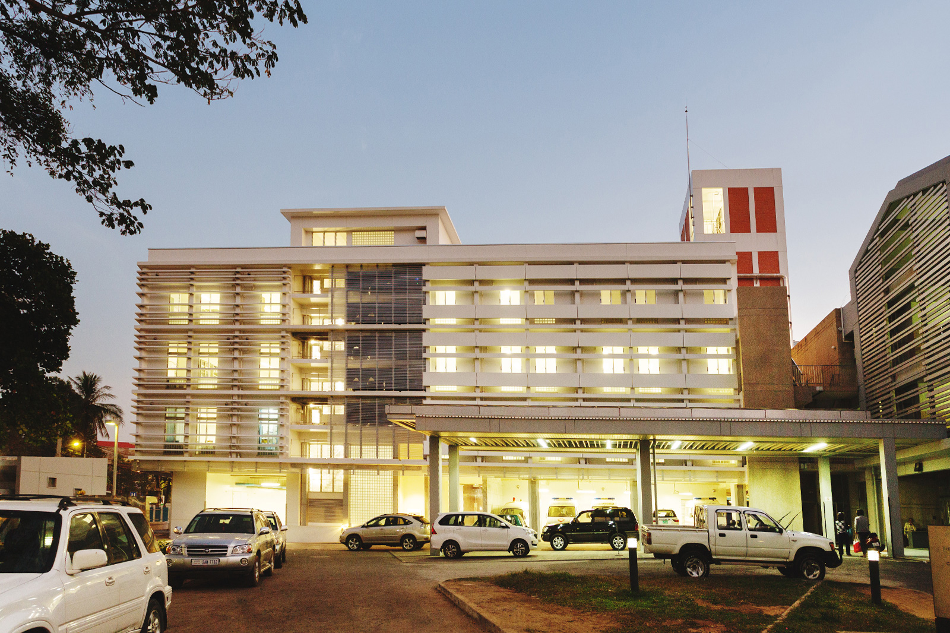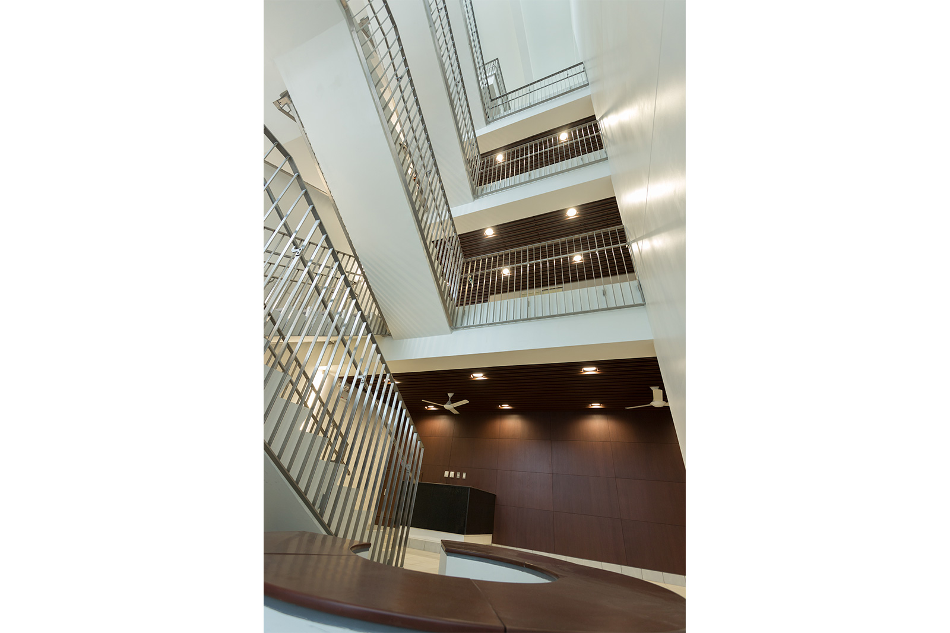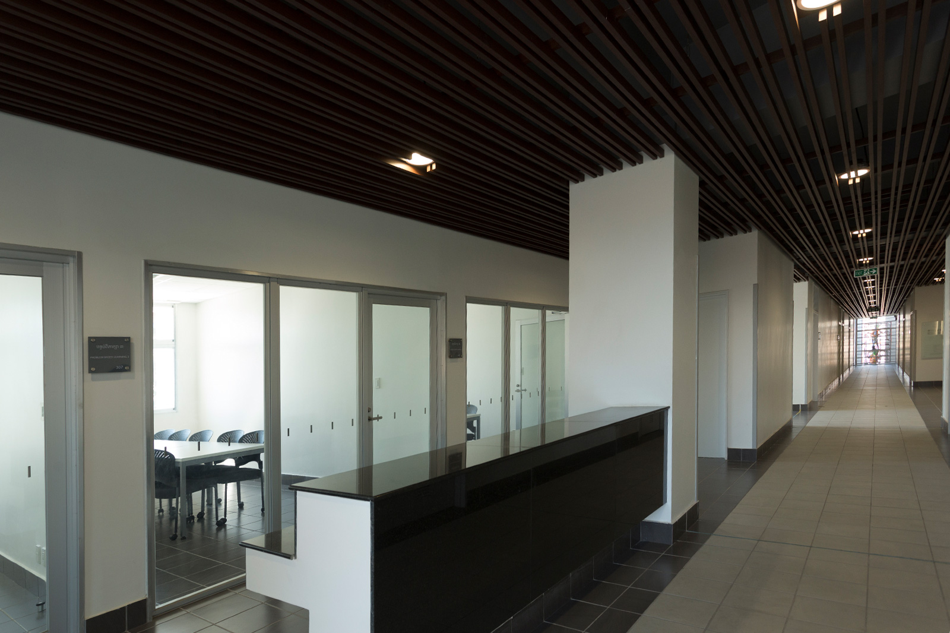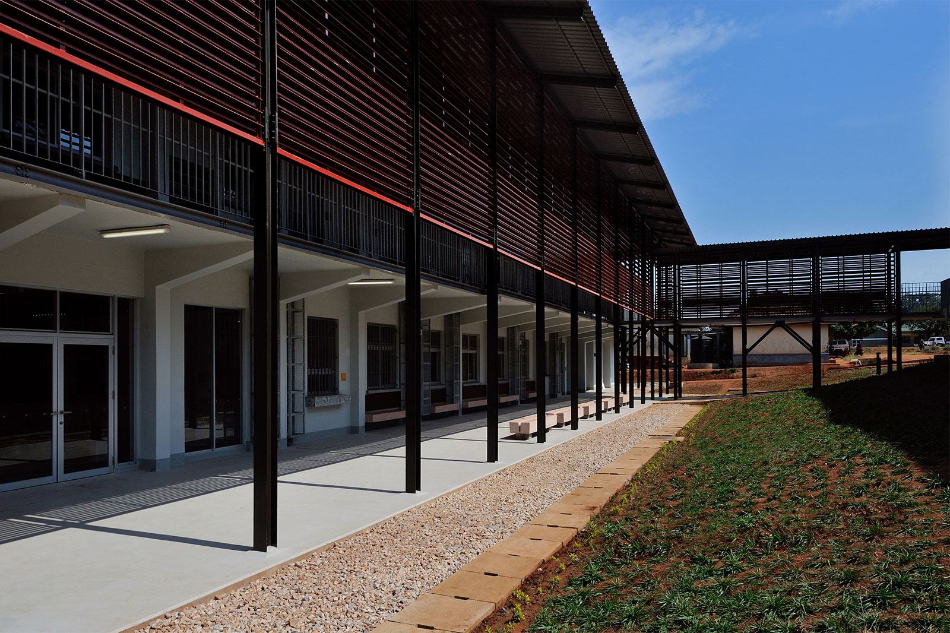National Maternal and Child Health Center, Training Center
This is an expansion of the National Maternal and Child Health Center designed by Nihon Sekkei and constructed in 1997.
As the top level clinical/training institution, this facility has contributed immensely to improvement of maternal and child health care in Cambodia, but it has become difficult to meet the needs for the increasingly varied and high level training due to recent increase in sophistication of medical health services. This facility is envisioned to strengthen the functions of the Hospital.
The Hospital is located in Phnom Penh, which has a climate of very high temperature and humidity. In order to lower maintenance costs, it was designed to be less reliant on air conditioning as possible by designing the corridors and stairs as semi-open air spaces, strategically placed in plans to create airflow routes and improve ventilation, among other measures.
Furthermore, since it was necessary to place exterior A/C units directly outside of each room due to local maintenance capabilities, the exterior louvers to control sunlight as well as hide the exterior units were emphasized in the exterior design
As the top level clinical/training institution, this facility has contributed immensely to improvement of maternal and child health care in Cambodia, but it has become difficult to meet the needs for the increasingly varied and high level training due to recent increase in sophistication of medical health services. This facility is envisioned to strengthen the functions of the Hospital.
The Hospital is located in Phnom Penh, which has a climate of very high temperature and humidity. In order to lower maintenance costs, it was designed to be less reliant on air conditioning as possible by designing the corridors and stairs as semi-open air spaces, strategically placed in plans to create airflow routes and improve ventilation, among other measures.
Furthermore, since it was necessary to place exterior A/C units directly outside of each room due to local maintenance capabilities, the exterior louvers to control sunlight as well as hide the exterior units were emphasized in the exterior design
Project Summary
Project Name
|
National Maternal and Child Health Center, Training Center |
|---|---|
Client |
JICA / Cambodian Ministry of Health |
Location |
Phnom Penh, Cambodia |
Major Use |
Hospital, Training Institute |
Completion |
Oct. 2016 |
Total Floor Area |
2,900 ㎡ |
Structure |
RC, S |
Floors |
4F |
Photo Credit |
G-rise Media |
RELATED PROJECTS
