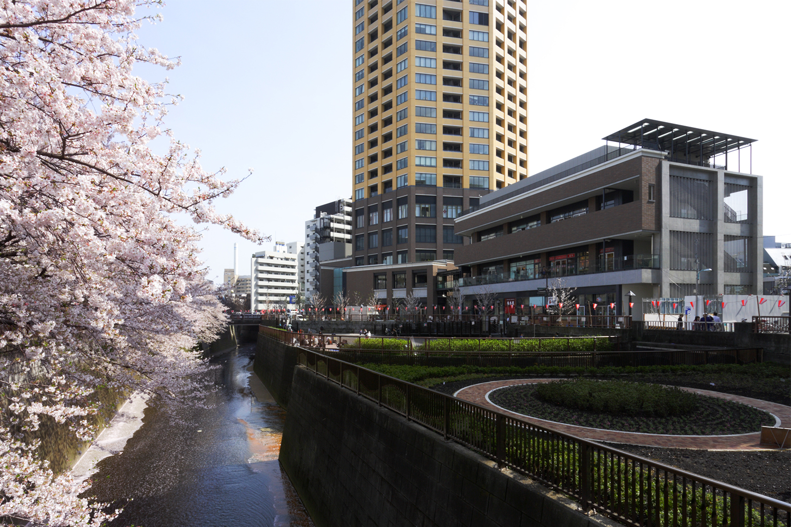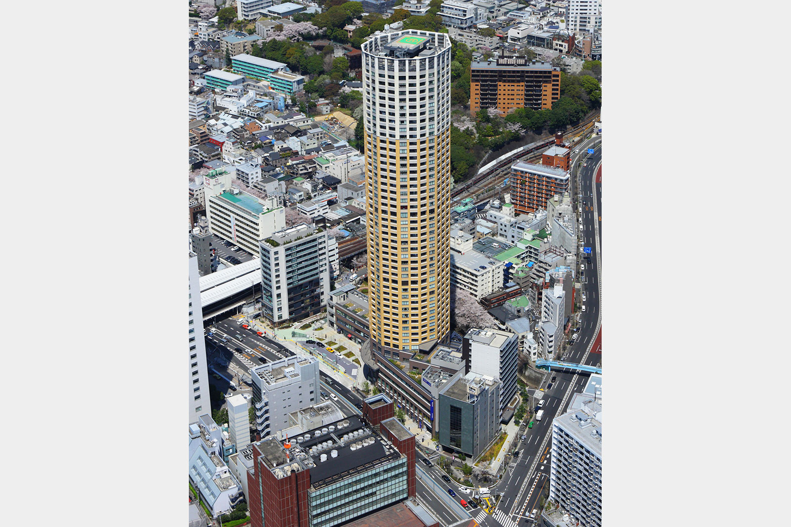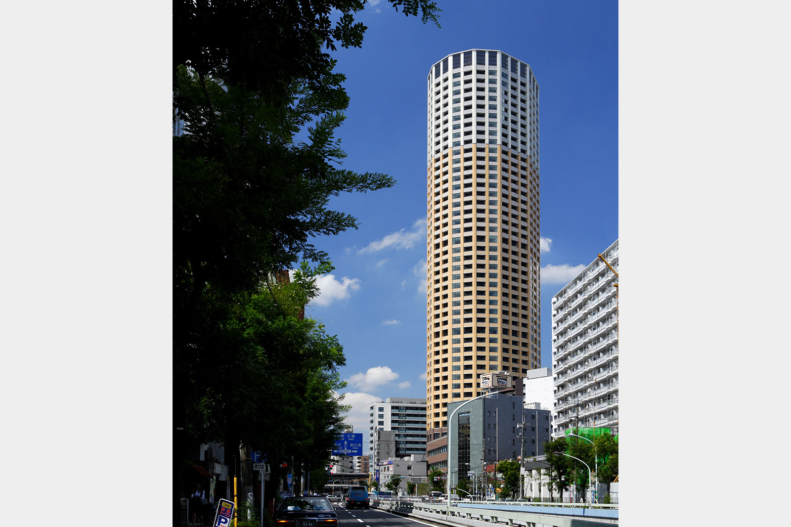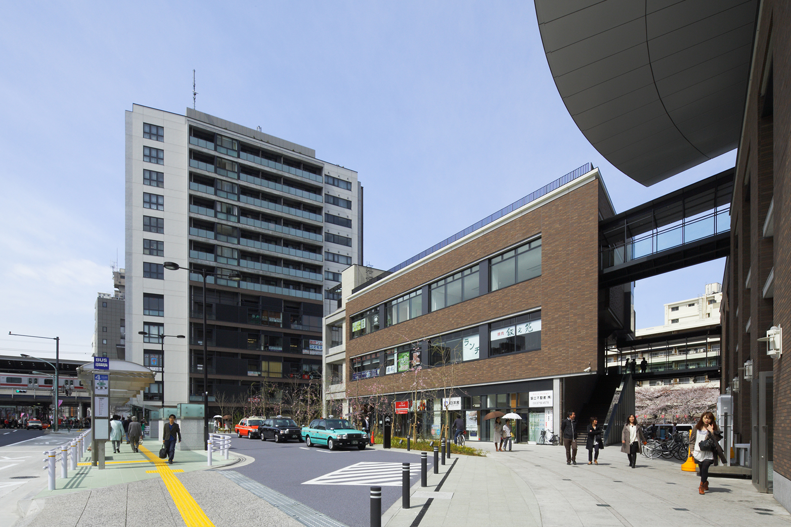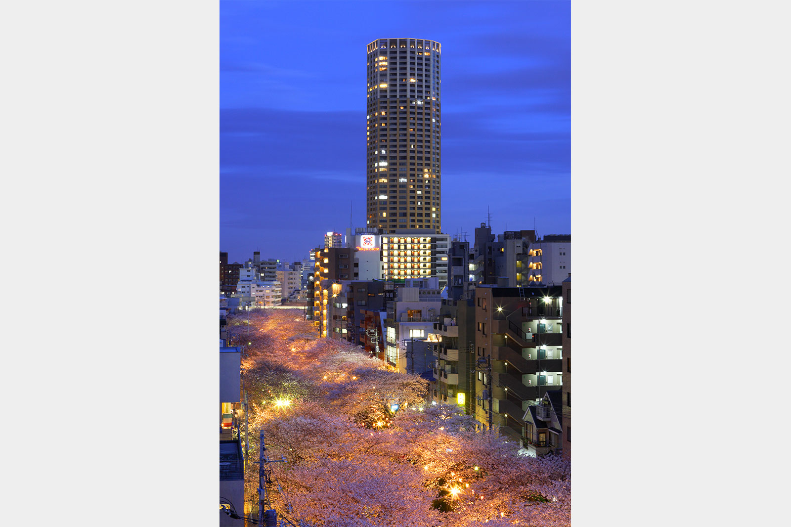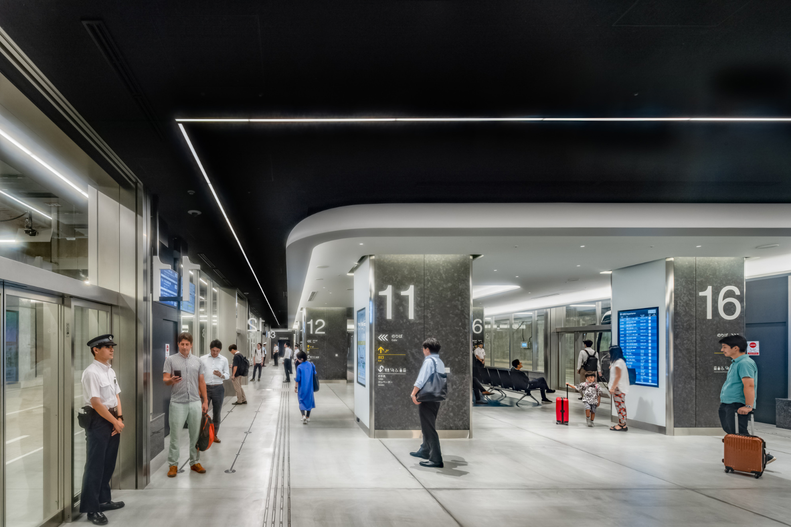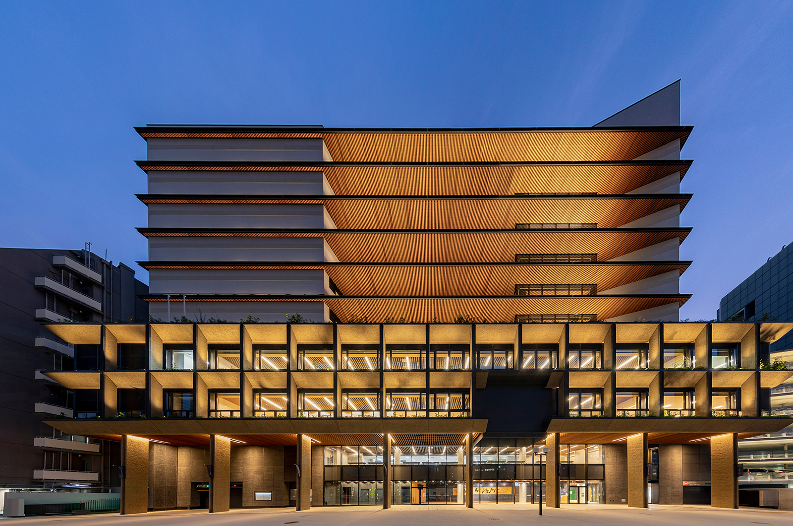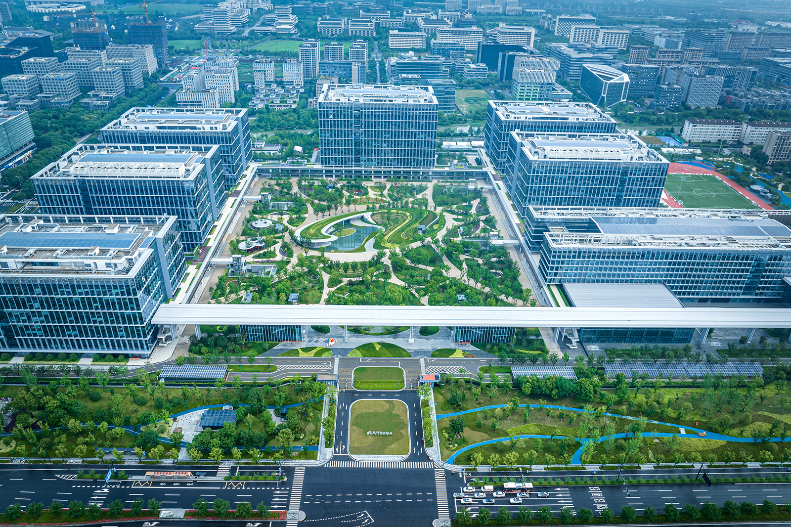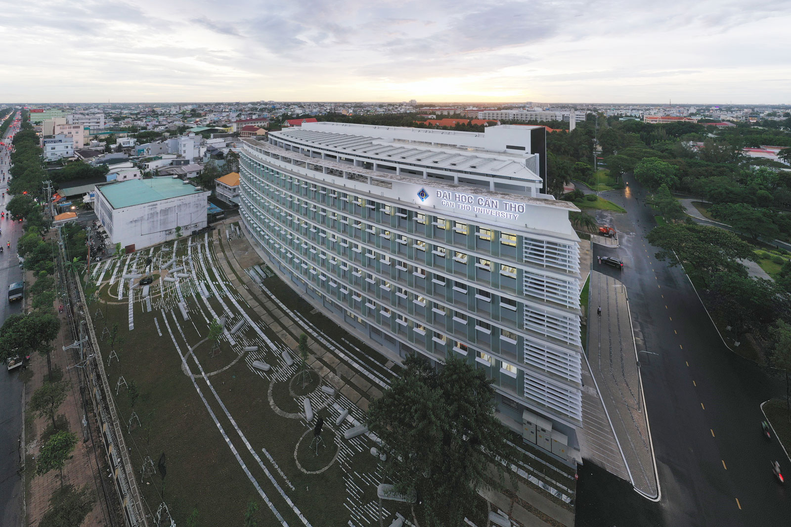Nakamearukas Nakameguro Atlas Tower
A redevelopment of station front property in central Tokyo.
Nakameguro is an up-market area crowded with fashionable boutiques lining the Meguro River, famous for its cherry blossoms. The surrounding area is spotted with residential units and it was most important to be in harmony with this quiet atmosphere.
The high rise portion is almost circular in shape, reducing blockage of sunlight and mitigating building wind pollution as well as providing a symbolic profile on the crossing of two main roads.
The podium has a block shape balancing the tower volume and providing pleasantly scaled continuous pedestrian spaces along the base.
The facade of all three facilities are in a tile reminiscent of the cherry tree bark to create a harmonious vista while allowing each to fulfill its functional requirements.
Nakameguro is an up-market area crowded with fashionable boutiques lining the Meguro River, famous for its cherry blossoms. The surrounding area is spotted with residential units and it was most important to be in harmony with this quiet atmosphere.
The high rise portion is almost circular in shape, reducing blockage of sunlight and mitigating building wind pollution as well as providing a symbolic profile on the crossing of two main roads.
The podium has a block shape balancing the tower volume and providing pleasantly scaled continuous pedestrian spaces along the base.
The facade of all three facilities are in a tile reminiscent of the cherry tree bark to create a harmonious vista while allowing each to fulfill its functional requirements.
Project Summary
Project Name
|
Nakamearukas Nakameguro Atlas Tower |
|---|---|
Client |
Kamimeguro 1-Chome District Urban Redevelopment Consortium |
Location |
Meguro-ku, Tokyo, Japan |
Major Use |
Residential, Commercial, Office, Child-Rearing Facility |
Completion |
Oct, 2009 |
Total Floor Area |
60,963㎡ |
Structure |
RC, S Damping Structure |
Floors |
45F 2BF |
Photo Credit |
SS Tokyo |
RELATED PROJECTS
