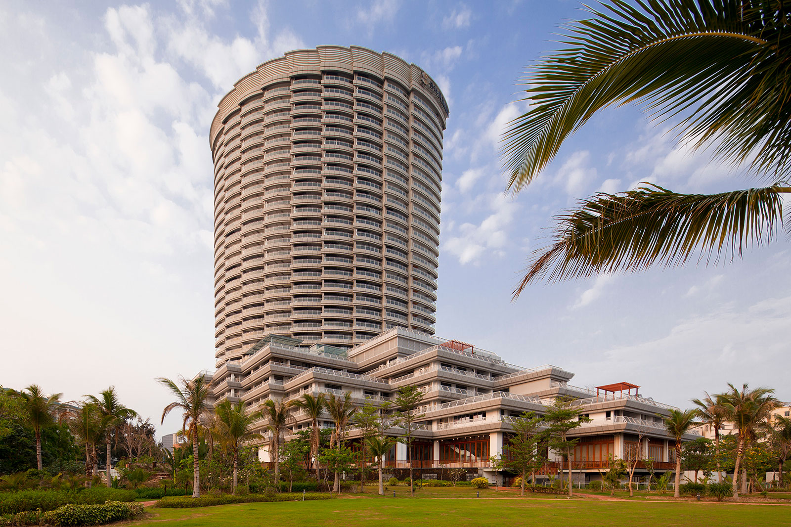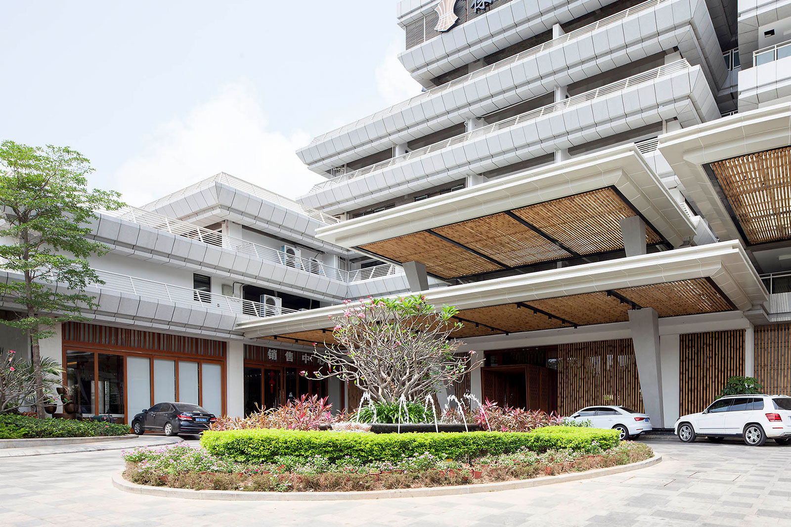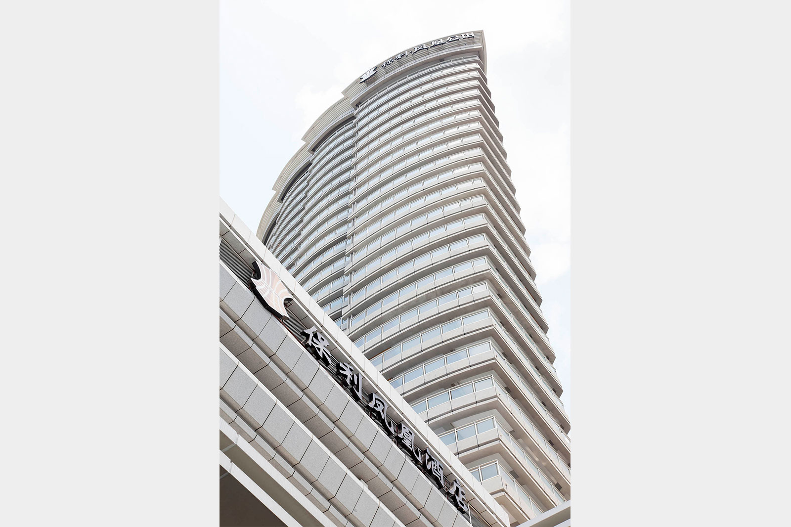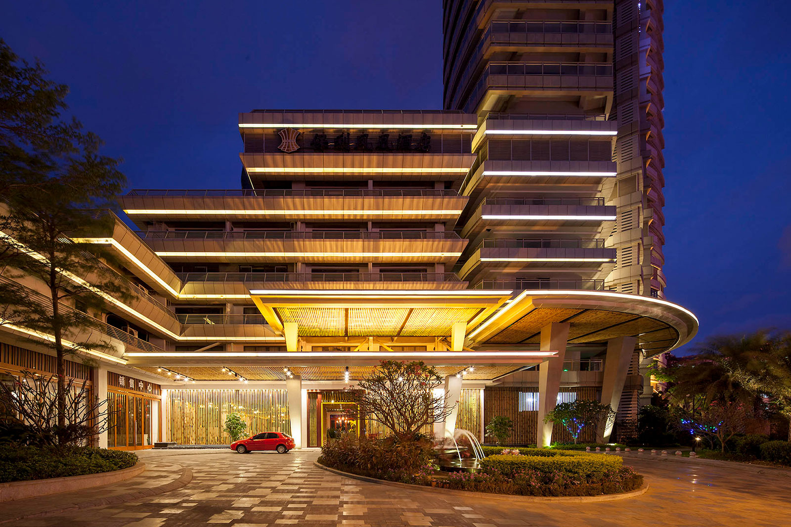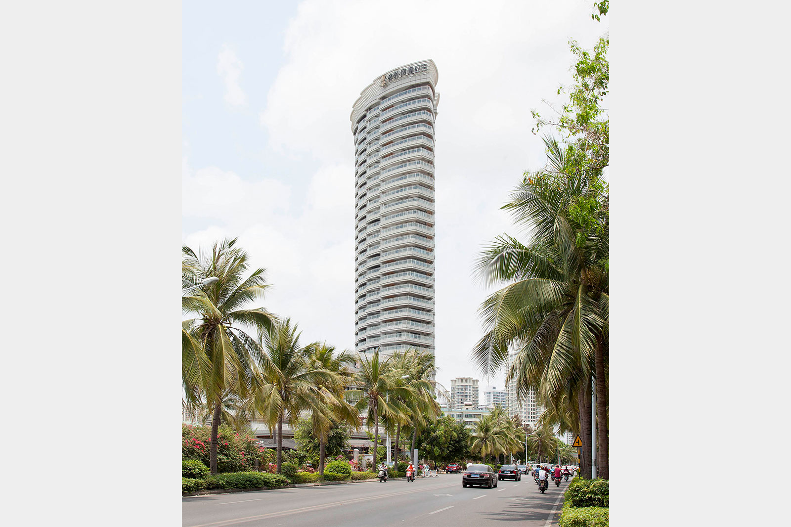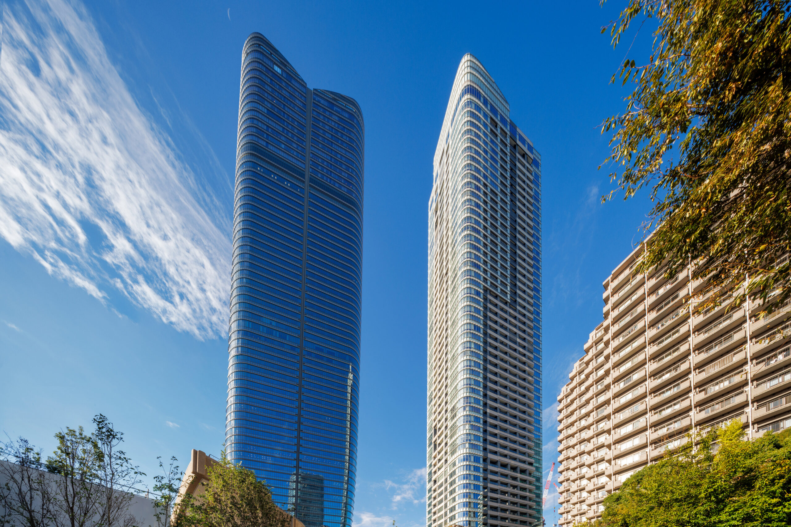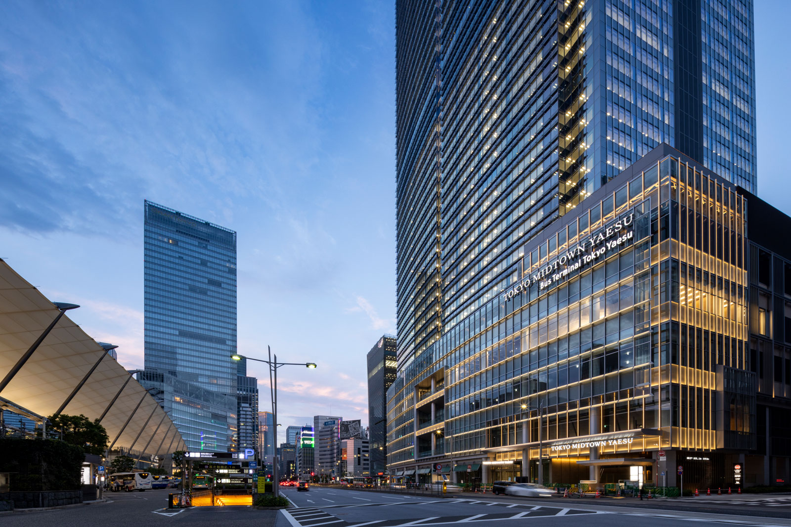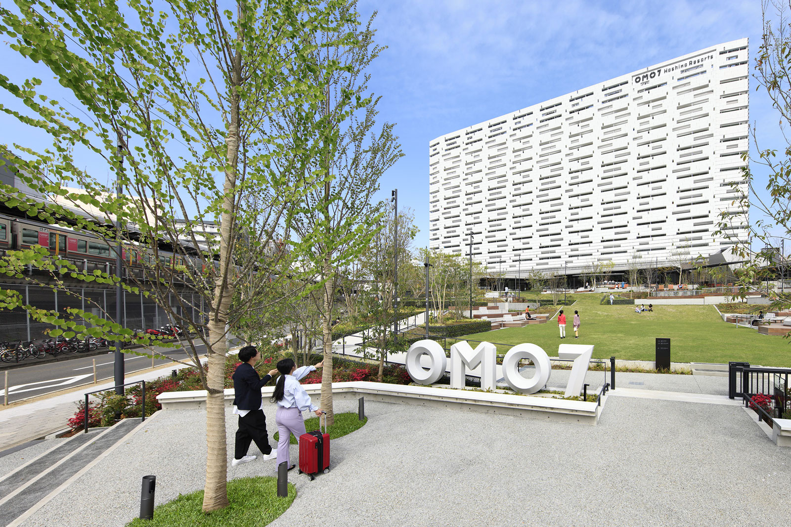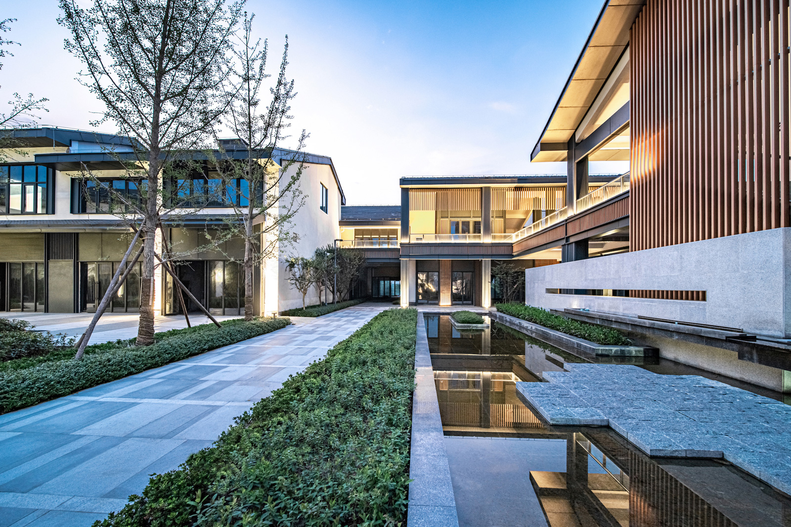Sanya Poly Phoenix
Located 2 km from Sanya Bay in a residential and hospitality district at the center of town.
In order to maximize the number of units with vistas to the sea, the upper floors were made bigger than lower floors, creating its distinctive reversed triangle profile.
Taking a hint from the "Borrowed View" concept of Japanese gardening, the neighboring riverine landscape were introduced into the site to give even the lower floors luxuriant vistas.
In order to maximize the number of units with vistas to the sea, the upper floors were made bigger than lower floors, creating its distinctive reversed triangle profile.
Taking a hint from the "Borrowed View" concept of Japanese gardening, the neighboring riverine landscape were introduced into the site to give even the lower floors luxuriant vistas.
Project Summary
Project Name
|
Sanya Poly Phoenix |
|---|---|
Client |
Sanya Ming Yuan |
Location |
Sanya, Hainan, China |
Major Use |
Hotel, Service Apartment |
Completion |
Feb. 2015 |
Total Floor Area |
35,502 m² |
Structure |
RC, S |
Floors |
28F 2BF |
Photo Credit |
SS Kikaku |
RELATED PROJECTS
