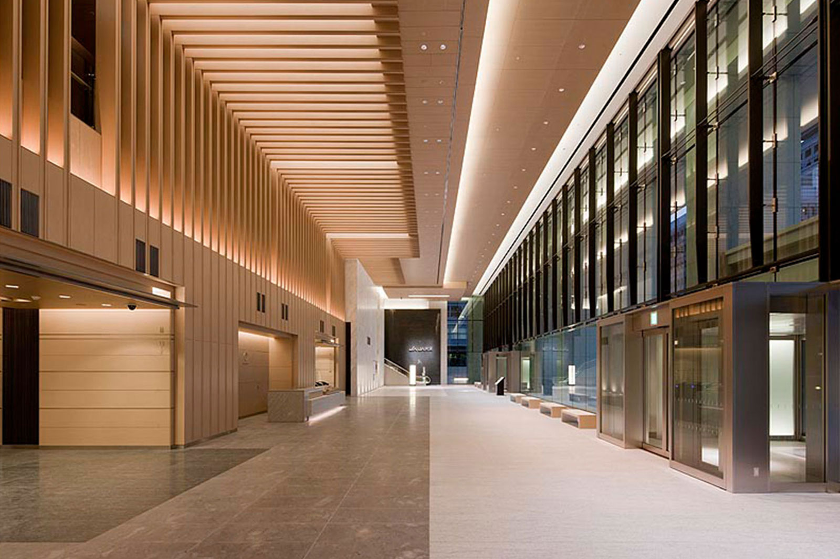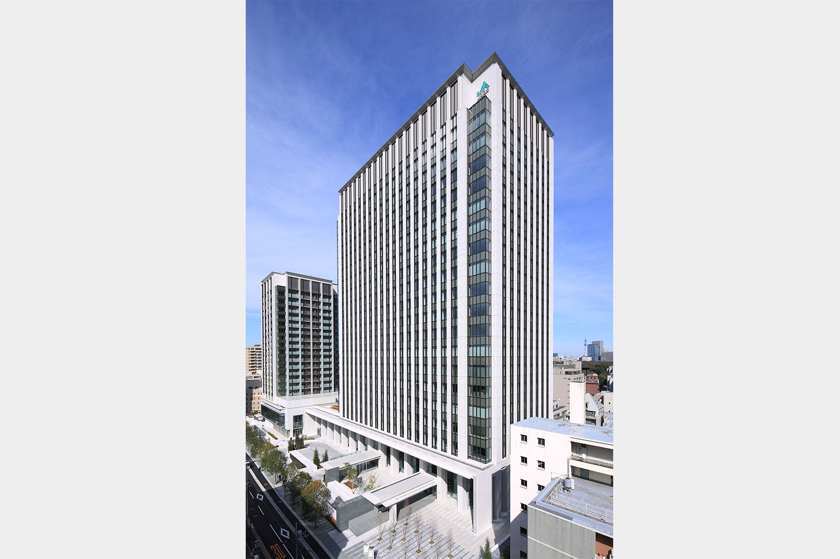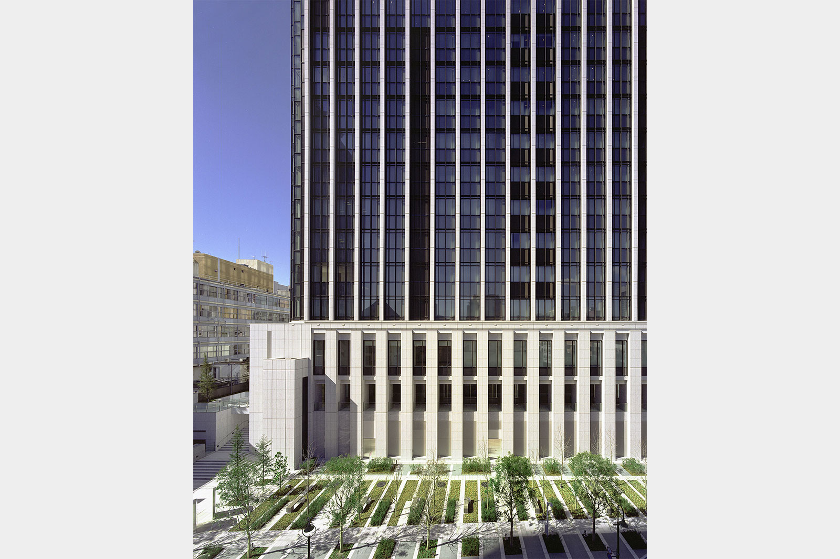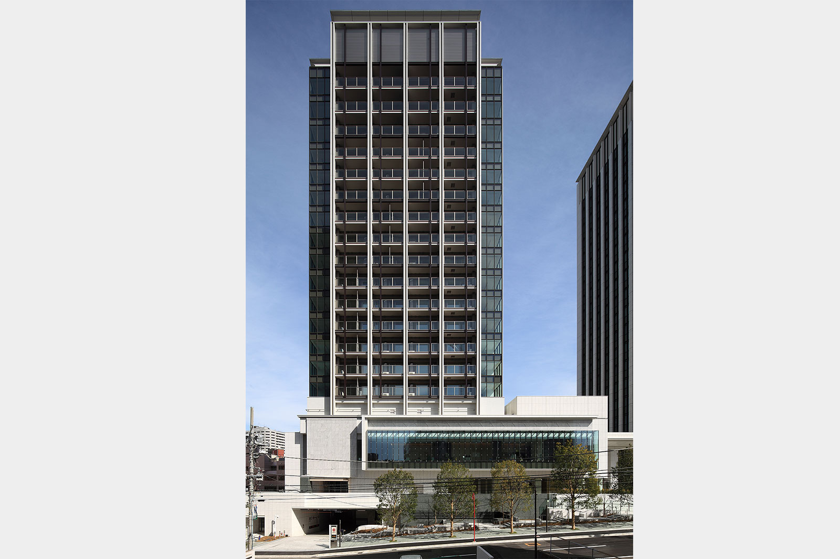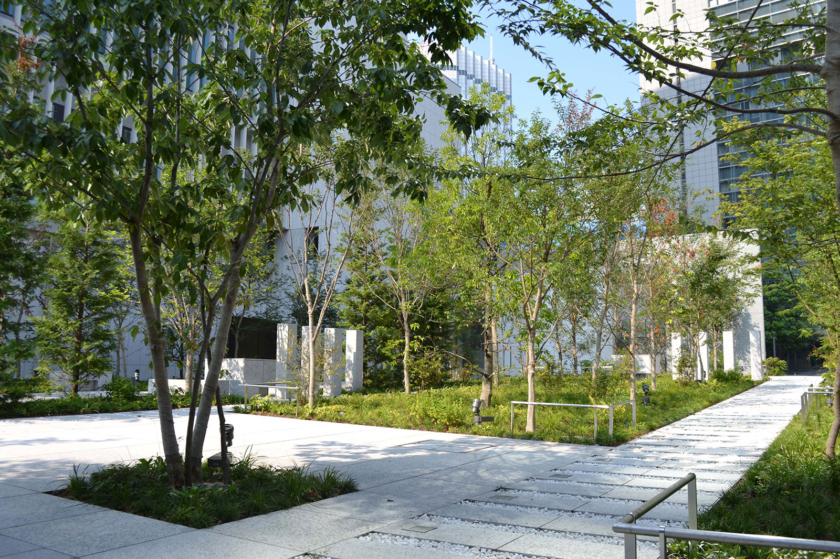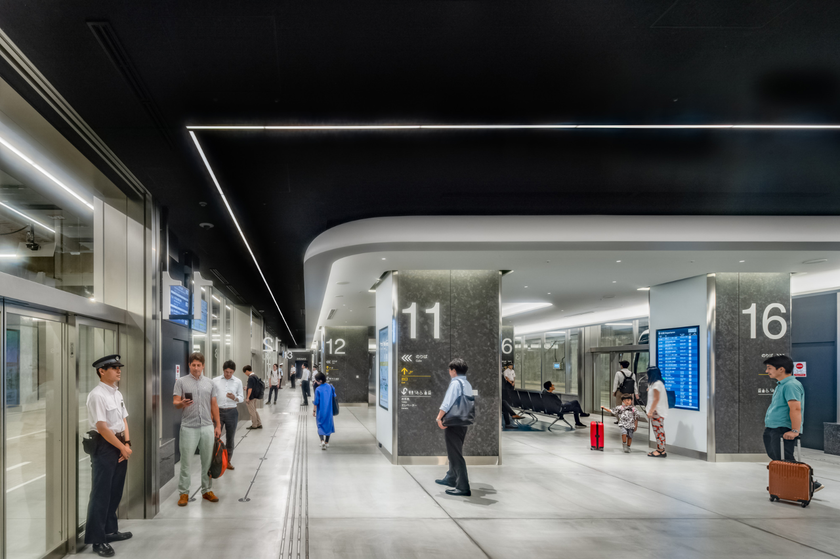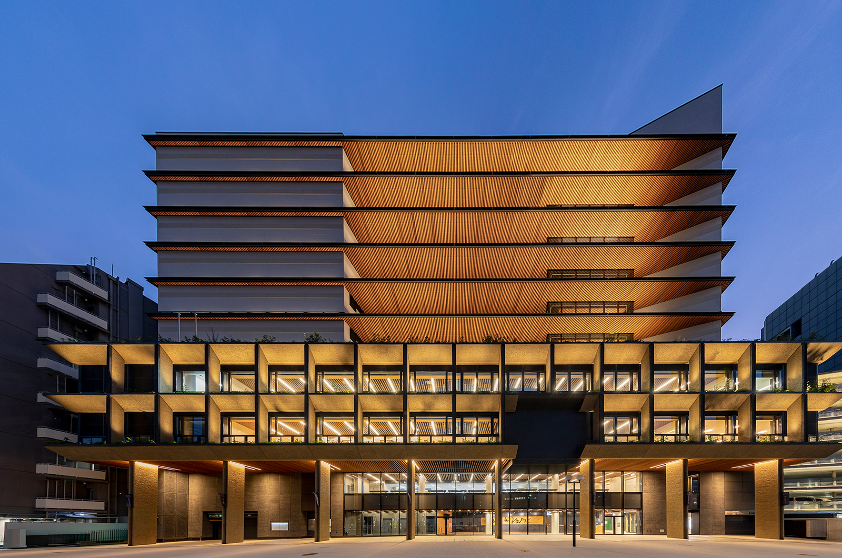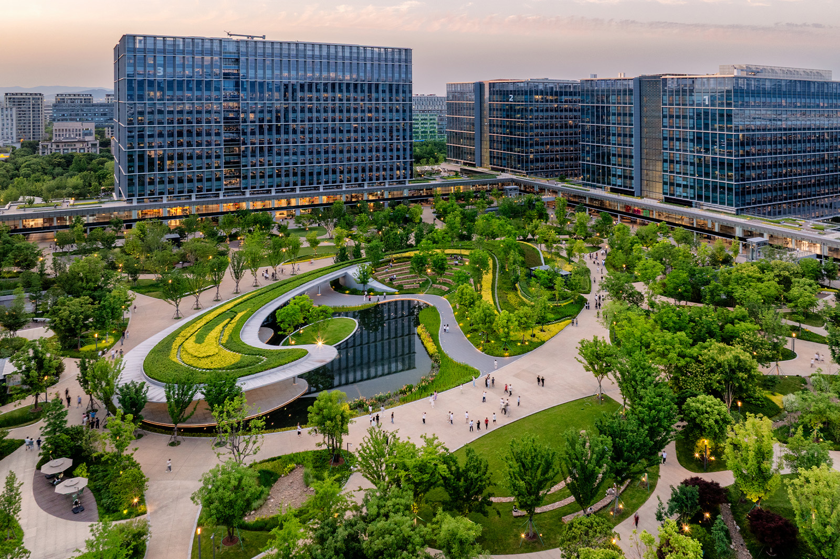JA Kyosai Building, Hirakawamachi Residence "Midori Court Hirakawamachi"
The project was a rebuilding of the outdated national headquarters for National Mutual Insurance Federation of Agricultural Cooperatives (JA Kyosairen) on the same site.
In addition to national headquarters offices, tenant offices, residences, auditorium and retail facilities formed a complex mix. The legal framework utilized the Comprehensive Design Scheme to reformulate the composition and provide good public open spaces and a high quality urban environment.
As the hub for JA Kyosairen activities, the design called for "Security", and "Safety" as an expression of the mission to provide "mutual aid". We responded with images of "inviting in, leading and helping each other" as the motifs using Japanese elements in expressions of the design.
The high rise office towers are equipped with the latest environmental technologies in a quiet, clean design and the residential units are given a dignified rhythmic expression with a fresh cleanliness as the base providing a continuity for the whole. The podium creates the first impressions of the building for both parts in their respective entrances as well as the myriad faces of the varied functions melding into the neighborhood. The whole is tuned and woven in a symphonic assemblage expressed in the facade.
In addition to national headquarters offices, tenant offices, residences, auditorium and retail facilities formed a complex mix. The legal framework utilized the Comprehensive Design Scheme to reformulate the composition and provide good public open spaces and a high quality urban environment.
As the hub for JA Kyosairen activities, the design called for "Security", and "Safety" as an expression of the mission to provide "mutual aid". We responded with images of "inviting in, leading and helping each other" as the motifs using Japanese elements in expressions of the design.
The high rise office towers are equipped with the latest environmental technologies in a quiet, clean design and the residential units are given a dignified rhythmic expression with a fresh cleanliness as the base providing a continuity for the whole. The podium creates the first impressions of the building for both parts in their respective entrances as well as the myriad faces of the varied functions melding into the neighborhood. The whole is tuned and woven in a symphonic assemblage expressed in the facade.
Project Summary
Project Name
|
JA Kyosai Building, Hirakawamachi Residence "Midori Court Hirakawamachi" |
|---|---|
Location |
Chiyoda-ku, Tokyo |
Major Use |
Office, Residential, Conference Room, Commercial |
Completion |
Feb. 2011 |
Total Floor Area |
87,477 m² |
Structure |
S, RC, SRC Mid-levels Seismic Isolation |
Floors |
21F 2BF |
Photo Credit |
Miyagawa Katsuta Photograph Office |
RELATED PROJECTS
