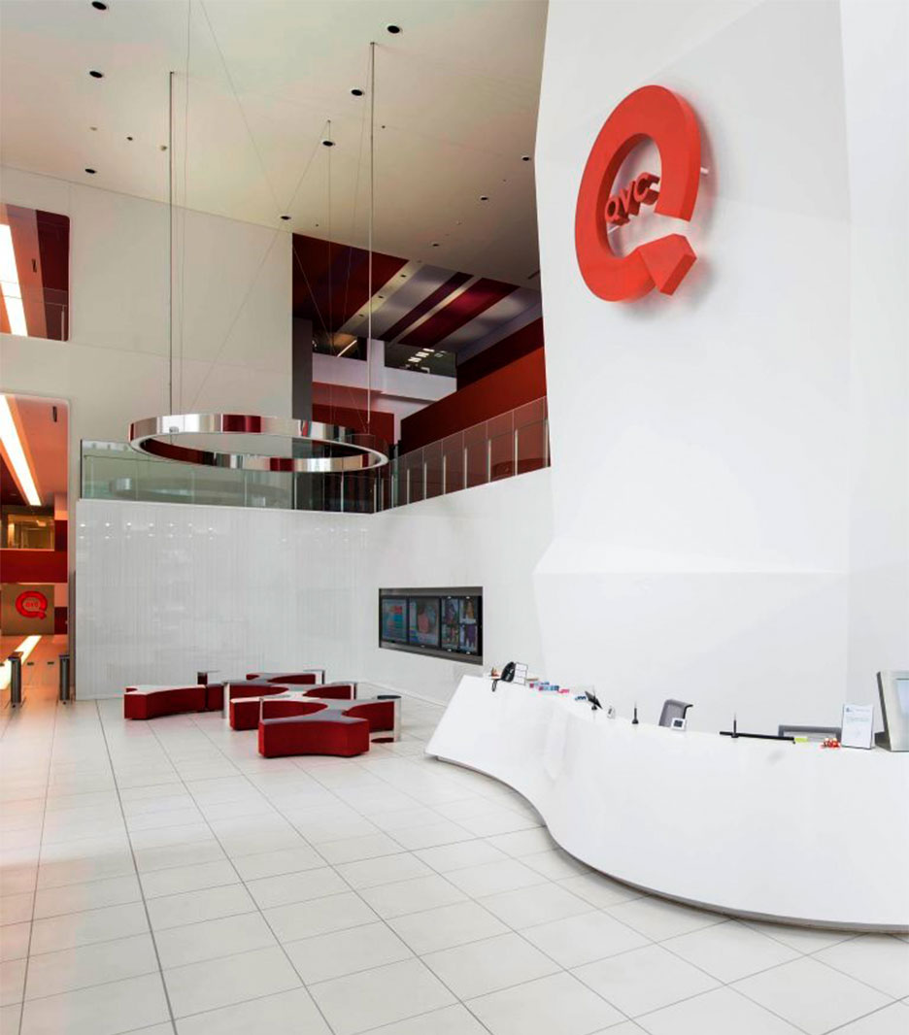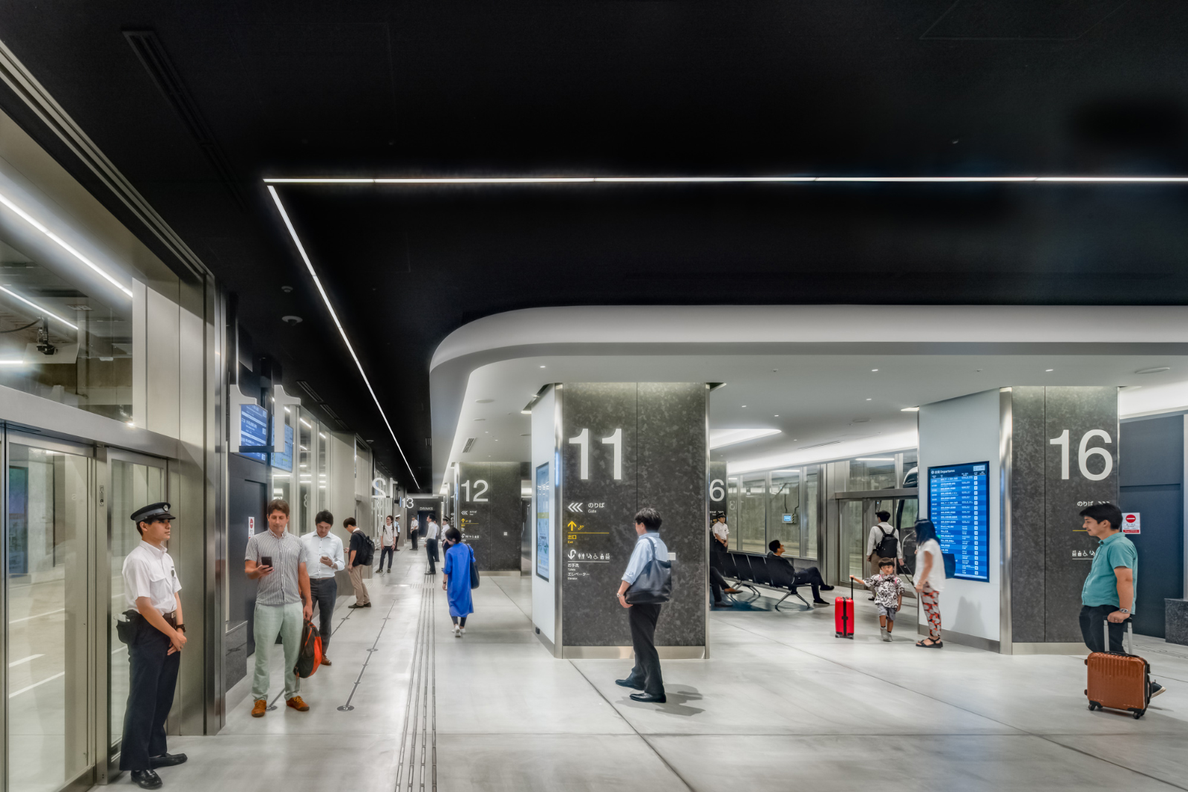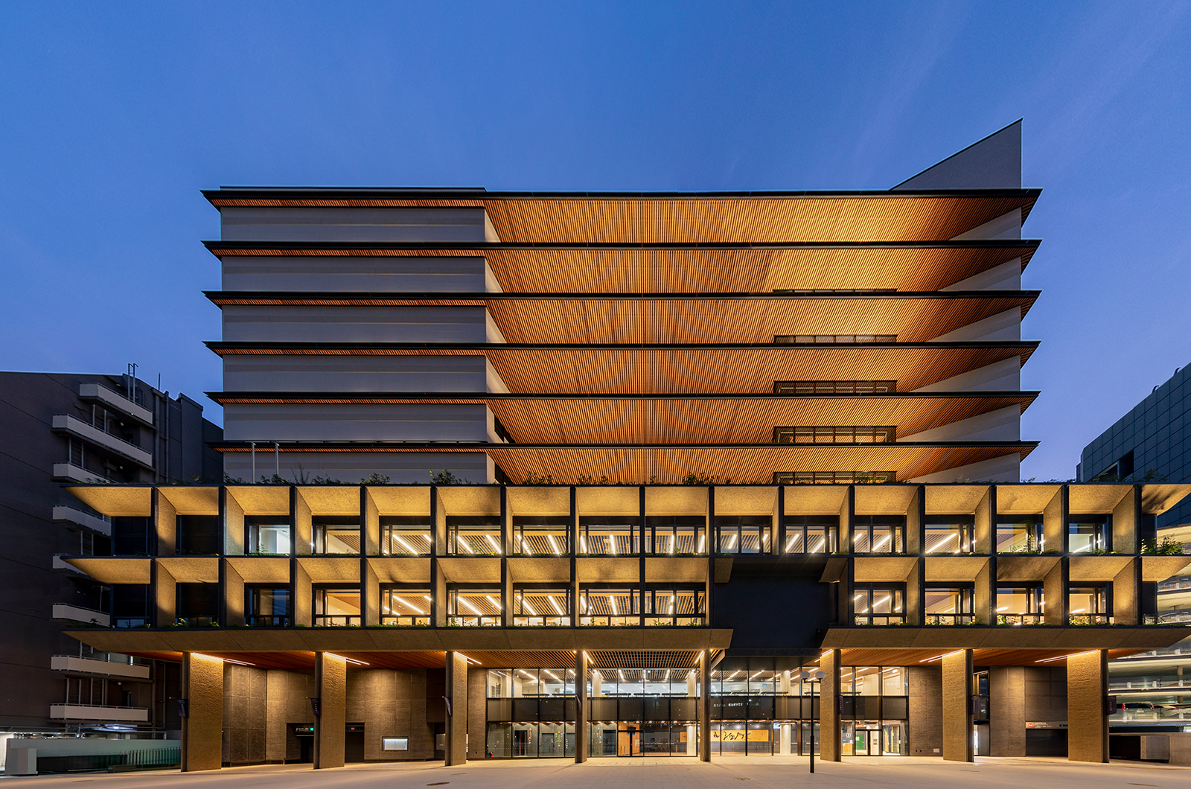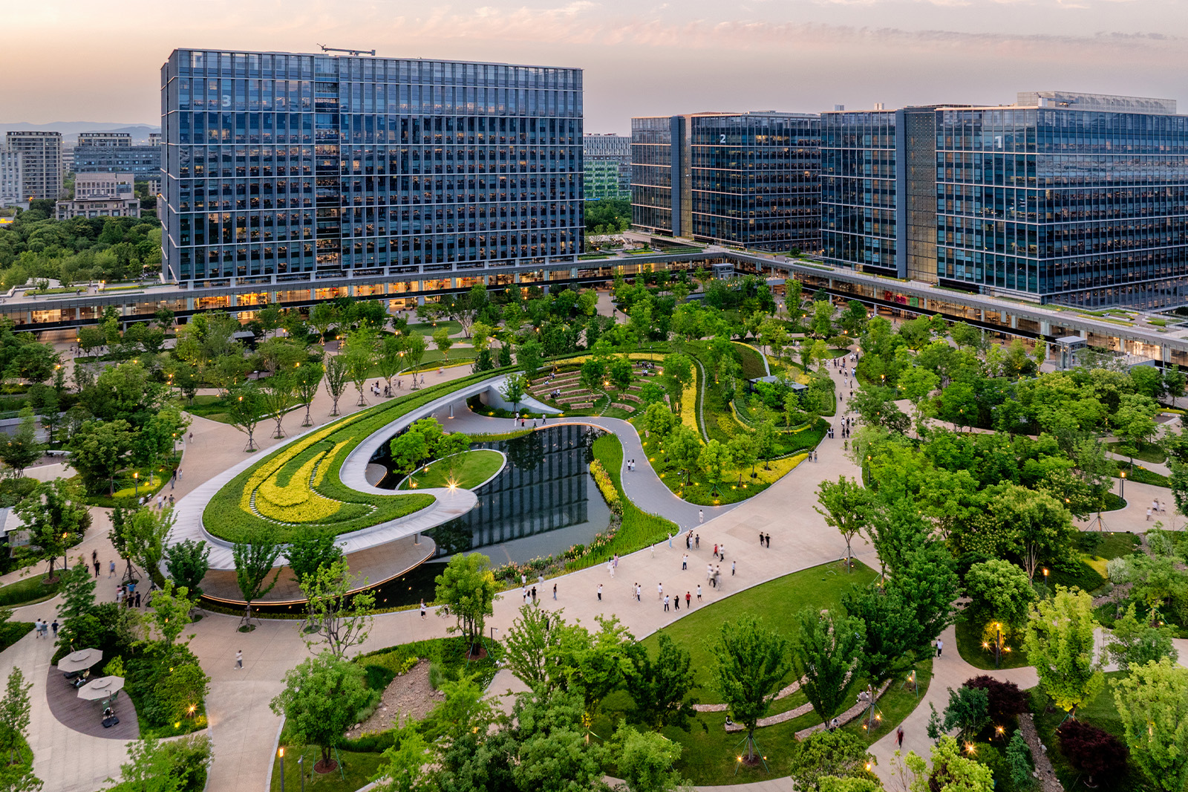QVC Square
"Integration of the Essence composed of entertainment and Business" was intended. Layering the functions of headquarter offices and studios, connected by the central Atrium, to create environment actively opening out to promote staff communications and bringing together as one.
See-through elevators, Studio tour courses and Business meeting spaces also face the Atrium, creating a distinctive QVC-like space, where visitors and products are integrated in a bustle of activity.
From here QVC Street can be glimpsed, and where the company's message, “All should directly experience QVC", is expressed in the space and design.
See-through elevators, Studio tour courses and Business meeting spaces also face the Atrium, creating a distinctive QVC-like space, where visitors and products are integrated in a bustle of activity.
From here QVC Street can be glimpsed, and where the company's message, “All should directly experience QVC", is expressed in the space and design.
Project Summary
Project Name
|
QVC Square |
|---|---|
Client |
QVC Japan |
Location |
2-1-1, Hibino, Mihama-ku, Chiba-shi, Chiba, Japan |
Major Use |
Studio, Office, Commercial |
Completion |
Jan. 2013 |
Total Floor Area |
37,488㎡ |
Structure |
S Seismic Isolation |
Floors |
7F 1BF |
Notes |
Design Coordinating/Gensler and Associates International Limited Studio Coordinating/NHK Integrated Technology CM/Yamashita Sekkei |
Photo Credit |
Naru Photo Nacasa & Partners |
Awards
2013 The Best of New Office Award
RELATED PROJECTS
NARU_HP.jpg)

Nacasa-Partners_HP.jpg)
NARU_HP.jpg)
Nacasa-Partners_HP.jpg)
NARU_HP.jpg)



