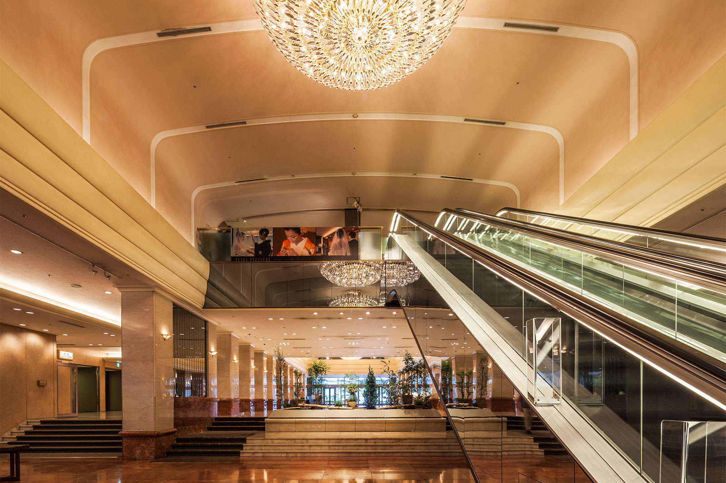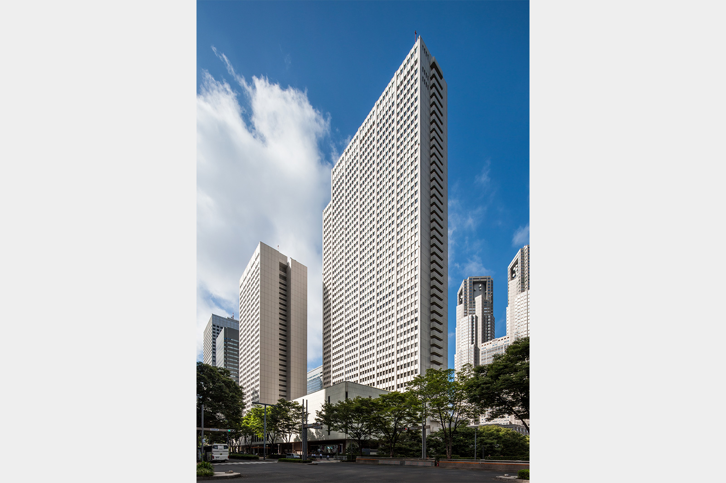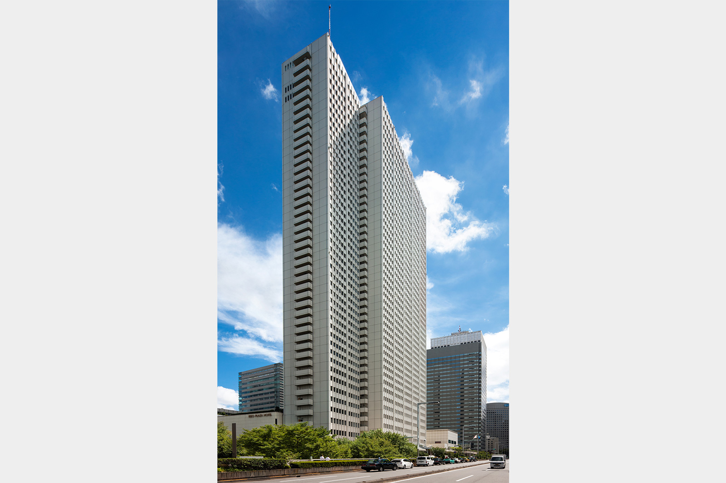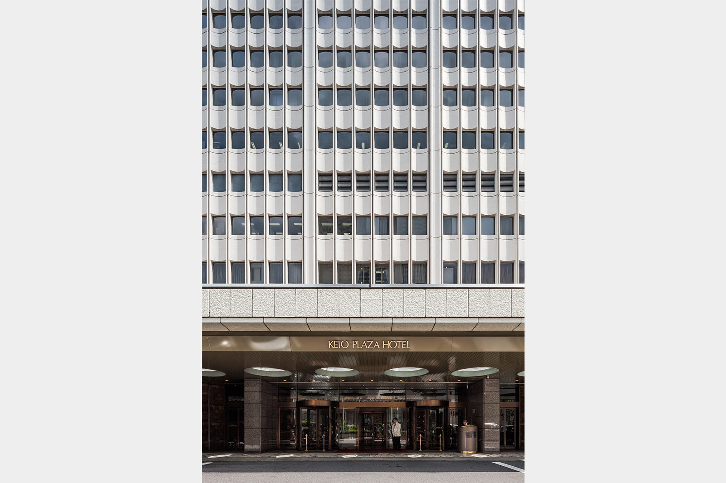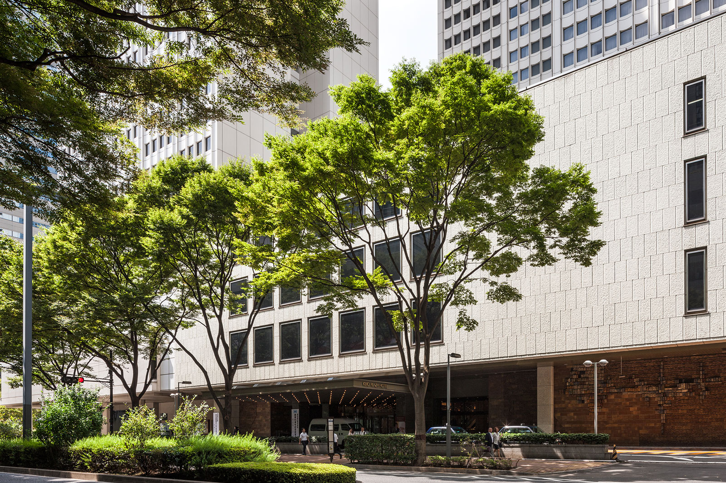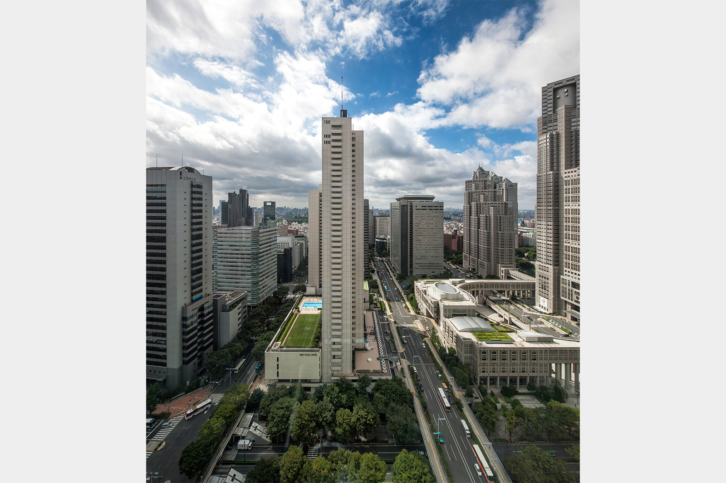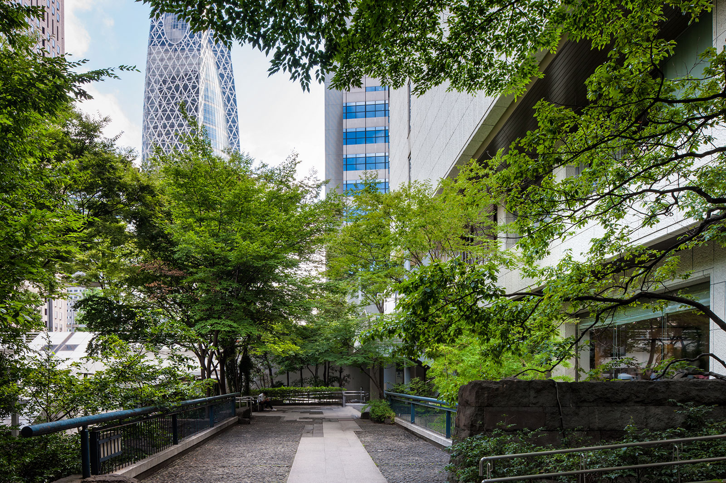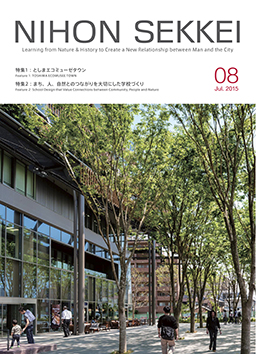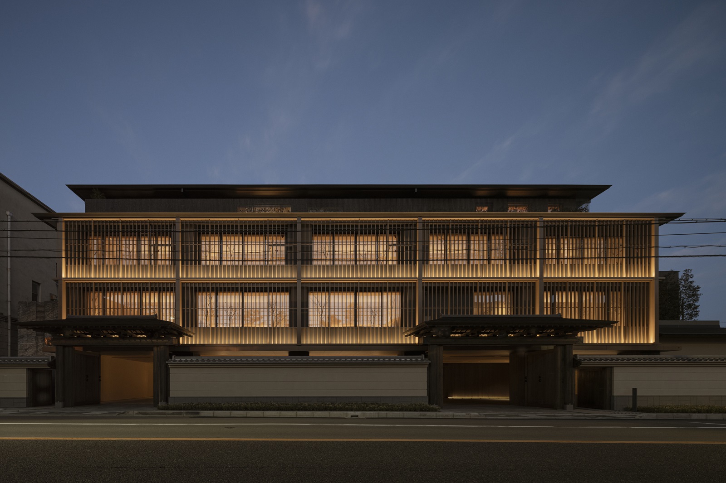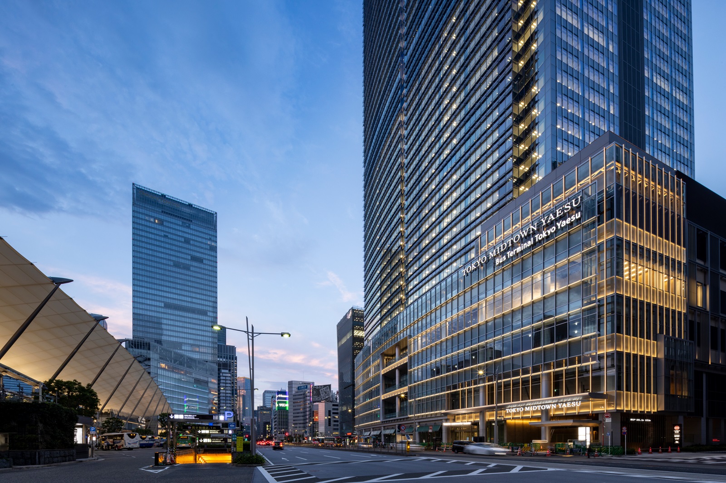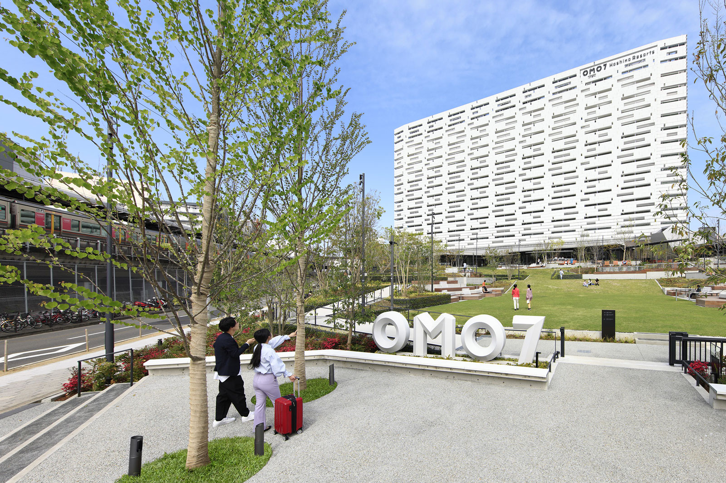Keio Plaza Hotel
Completed in 1971, Keio Plaza Hotel was the very first high-rise in the New Shinjuku City Center and also was the first hotel for Keio Corporation railways group. 44 years ago, hotels catered to a limited clientele, but Keio Plaza was built around the "Plaza" as a place for everyone to congregate as its distinctive feature. The multi-level "Corridor" in the podium opens out on all sides and provides the axial focus to this concept. The pre-cast concrete facade curtain walls and the first district heating /cooling systems in the Tokyo Metropolitan area were all state of the art technologies at the time. Keio Plaza has always been synonymous with Shinjuku New City Center, remaining open to all, while adjusting to the style of the times.
Project Summary
Project Name
|
Keio Plaza Hotel |
|---|---|
Client |
Keio Corporation |
Location |
Shinjuku-ku, Tokyo, Japan |
Major Use |
Hotel |
Completion |
May 1971 |
Total Floor Area |
116,000 m² |
Structure |
S、SRC、RC |
Floors |
47F 3BF |
Awards
2014 JIA 25 years Award
1972 BCS Award
1972 BCS Award
RELATED PUBLISHING
RELATED PROJECTS
