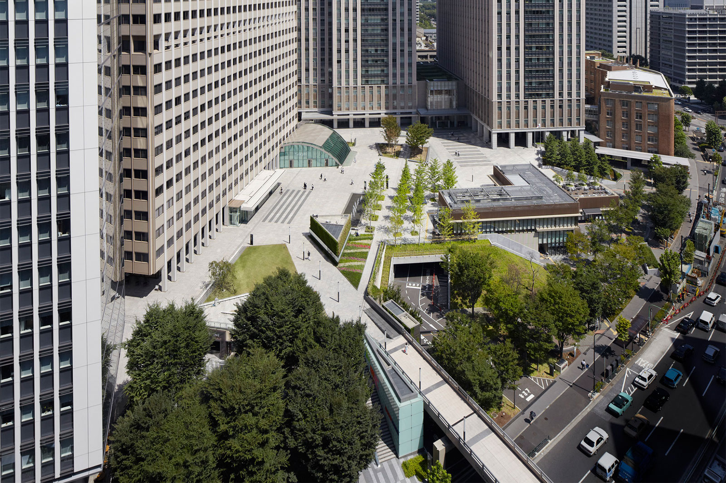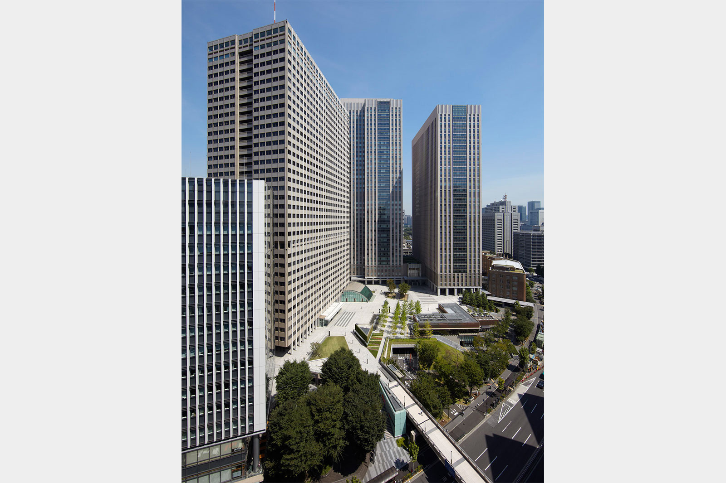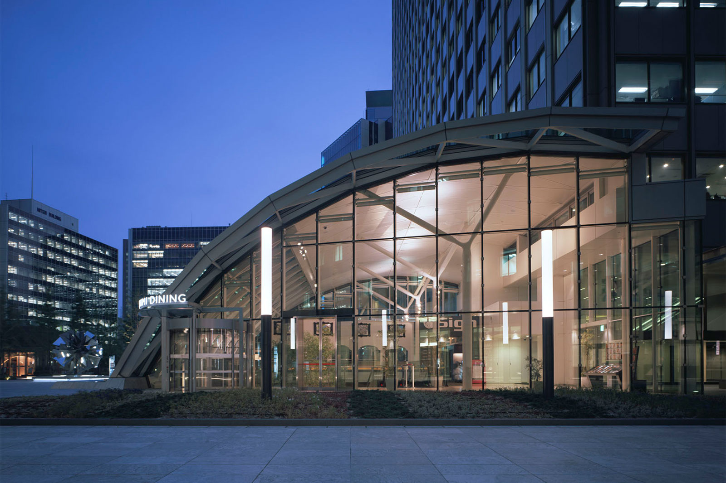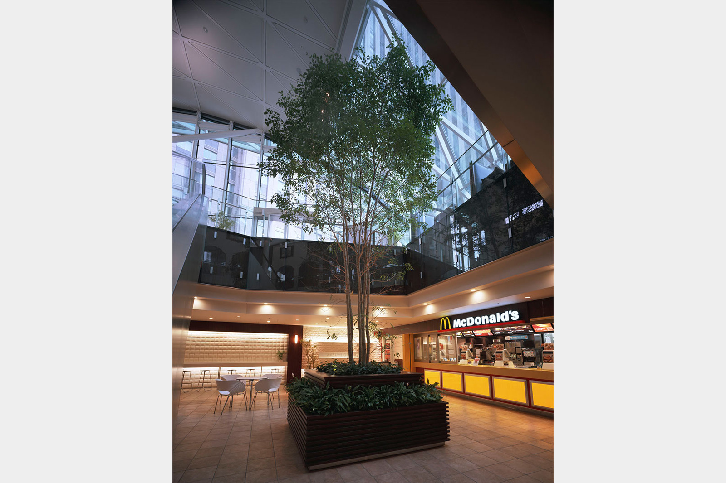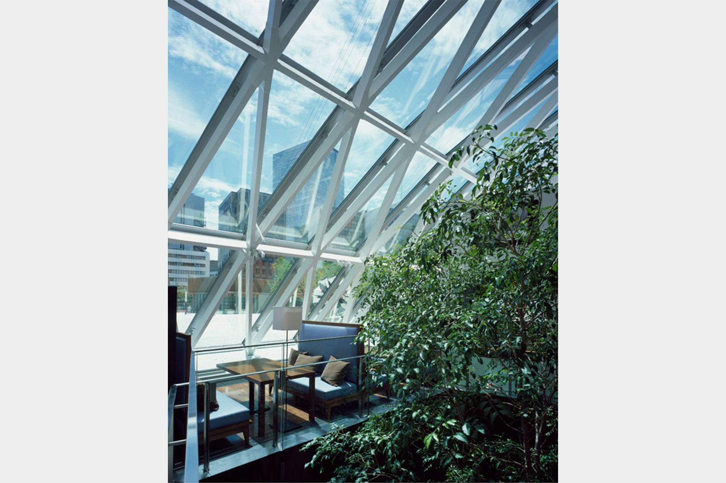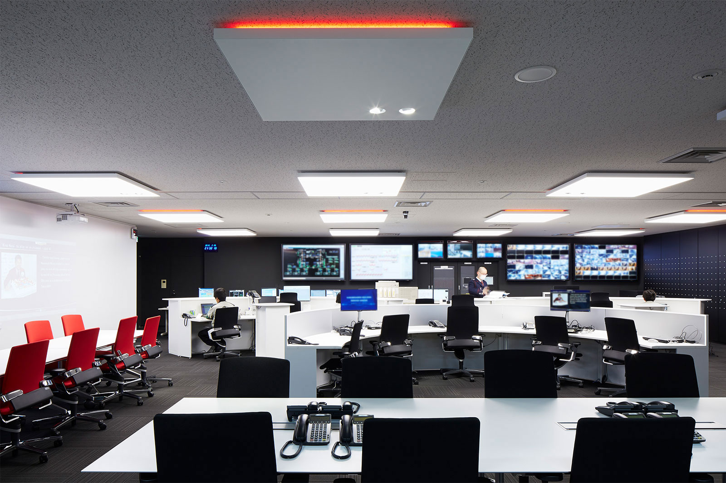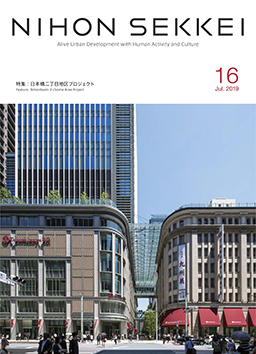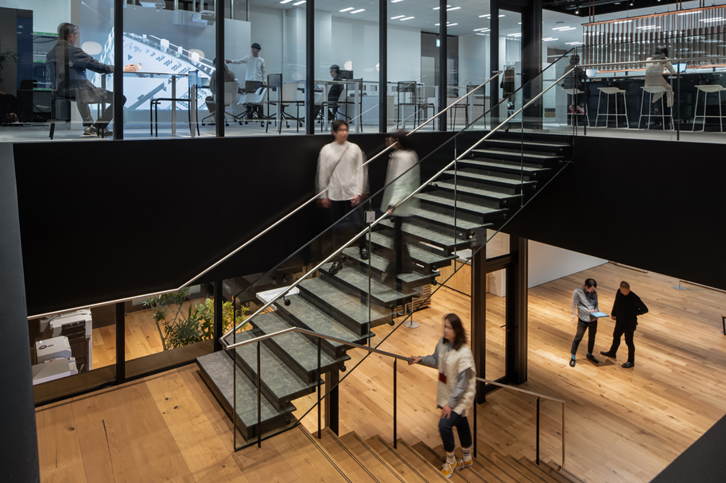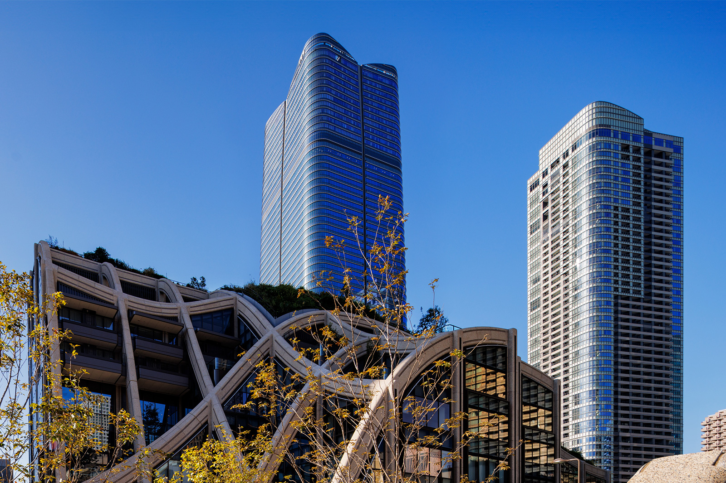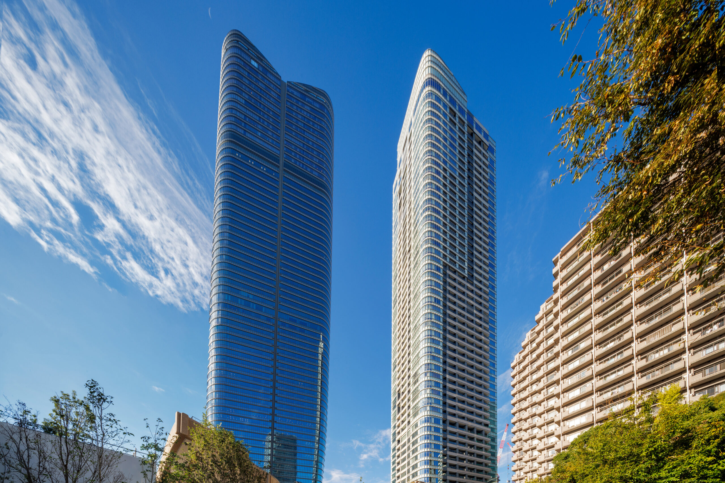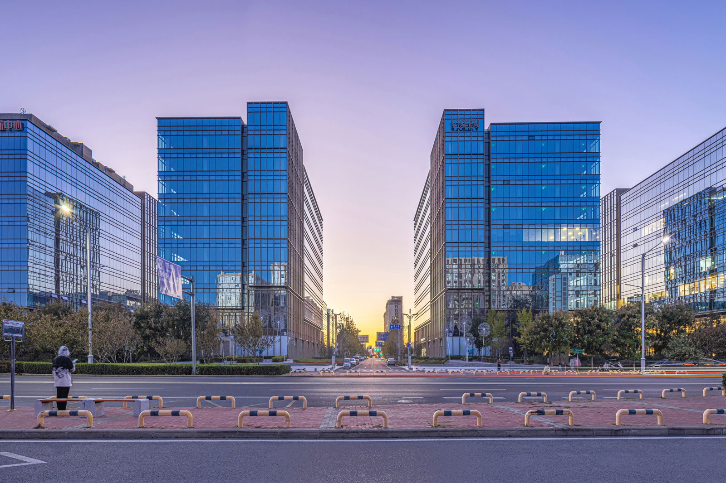Kasumigaseki Building Podium Renewal
Kasumigaseki Building is the first high rise building in Japan and continues as pioneer in renovation of high rise structures.
This is based on a basic principle of preservation of historical legacies, respect for the environment creation of attractive urban spaces with relying solely on Scrap-and-Build.
The renewal also placed office workers first, and realized an office environment with up to date mechanical systems specifications to ensure that workers could work in an agreeable environment.
In concert with the development of neighboring plots, a grand renewal of the landscaping and other exterior spaces was carried out in 2009.
The planting, art work, water vistas, and light-up elements were integrated into a totally new relaxation space.
In the 2015 renewal, the Disaster Control Center was made "visible". the Center was opened up to visually communicate information and facilitate the transition from normal preparation activities to emergency countermeasures.
This is based on a basic principle of preservation of historical legacies, respect for the environment creation of attractive urban spaces with relying solely on Scrap-and-Build.
The renewal also placed office workers first, and realized an office environment with up to date mechanical systems specifications to ensure that workers could work in an agreeable environment.
In concert with the development of neighboring plots, a grand renewal of the landscaping and other exterior spaces was carried out in 2009.
The planting, art work, water vistas, and light-up elements were integrated into a totally new relaxation space.
In the 2015 renewal, the Disaster Control Center was made "visible". the Center was opened up to visually communicate information and facilitate the transition from normal preparation activities to emergency countermeasures.
Project Summary
Project Name
|
Kasumigaseki Building Podium Renewal |
|---|---|
Location |
Chiyoda-ku, Tokyo, Japan |
Major Use |
Office, Commercial |
Completion |
Mar. 2009 |
Total Floor Area |
154,000 m² |
Structure |
S, SRC, RC |
Floors |
37F 4BF |
Photo Credit |
Forward Stroke Koukyu Miwa Architectural Photography Akito Goto |
Awards
2015年 Good Design Award (Disaster Control Center)
2011年 AIJ Prize
2011年 Environmental and Equipment Design Award
2009年 Good Design Award (Podium Renewal)
2011年 AIJ Prize
2011年 Environmental and Equipment Design Award
2009年 Good Design Award (Podium Renewal)
RELATED PUBLISHING
RELATED PROJECTS
