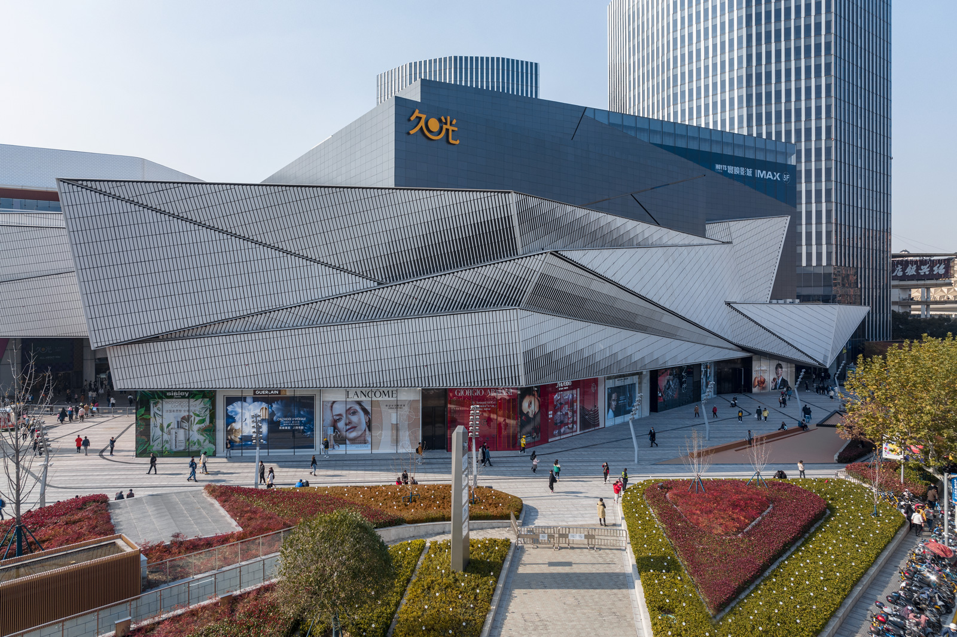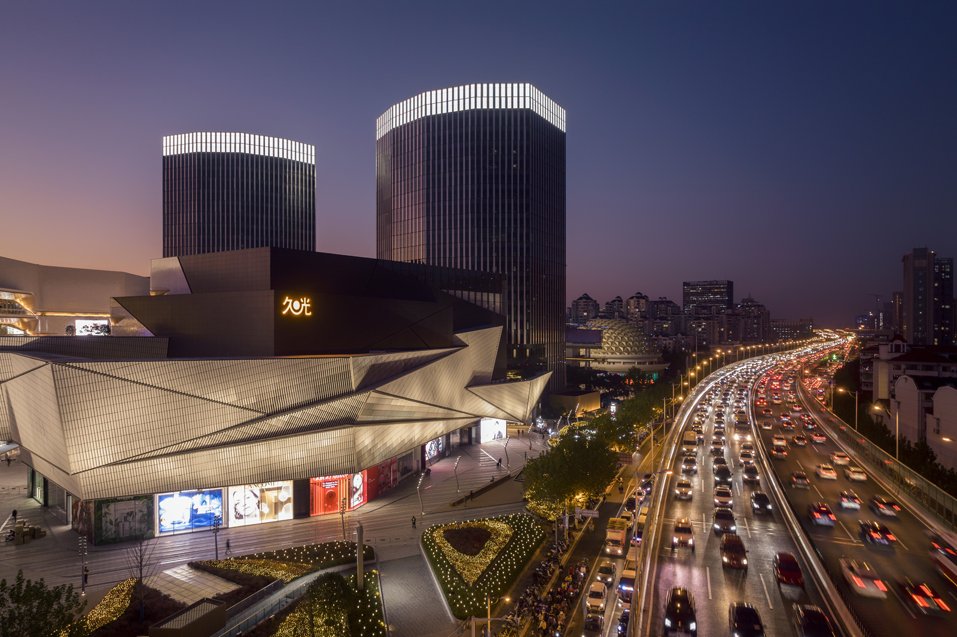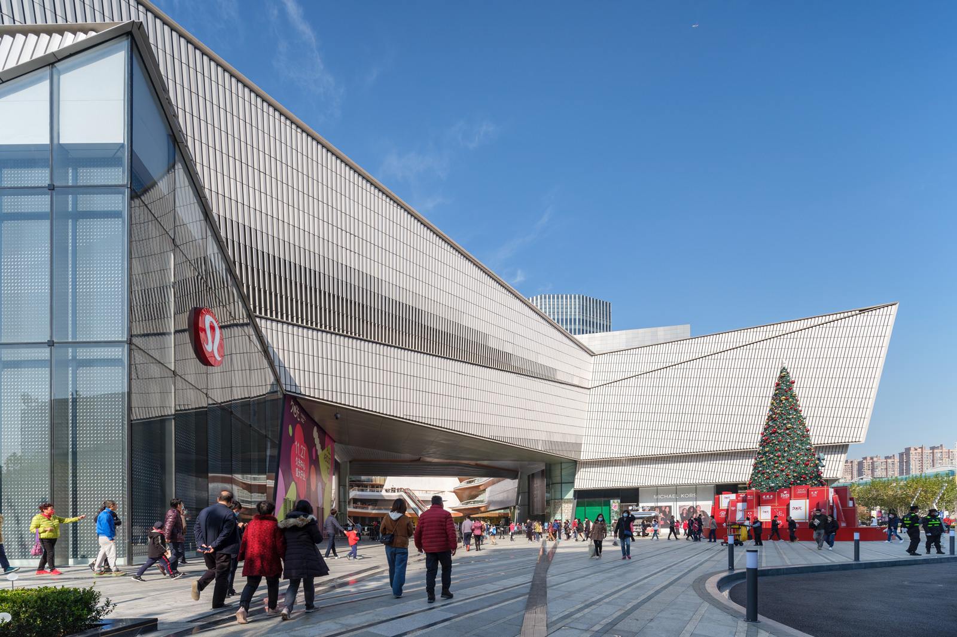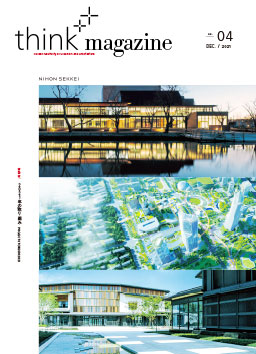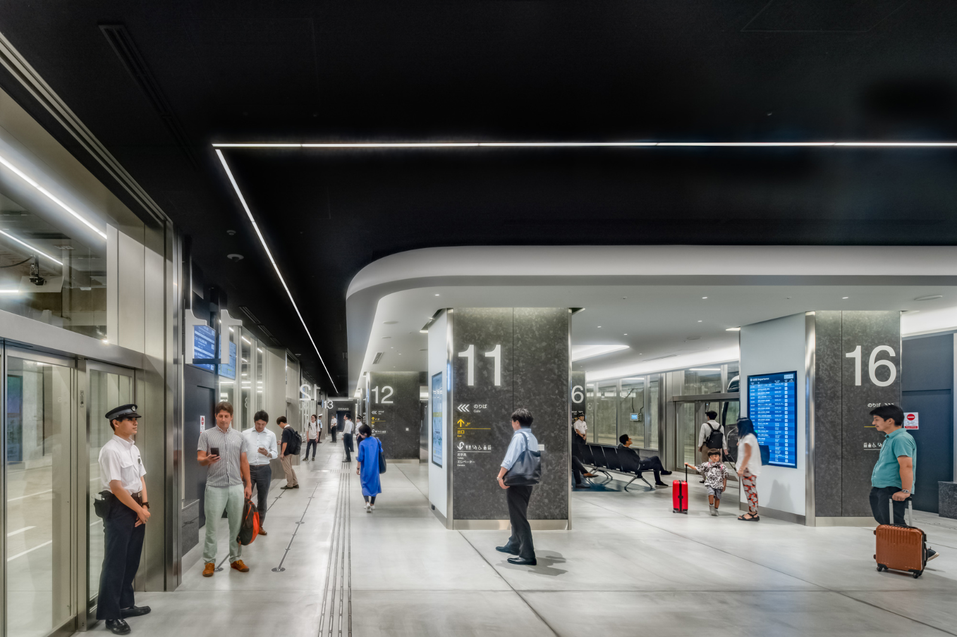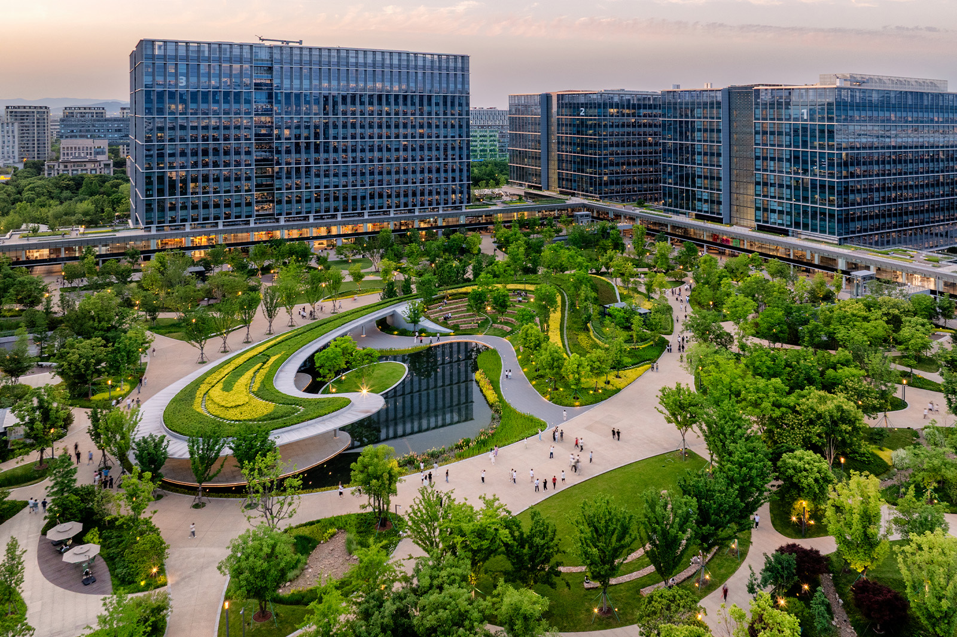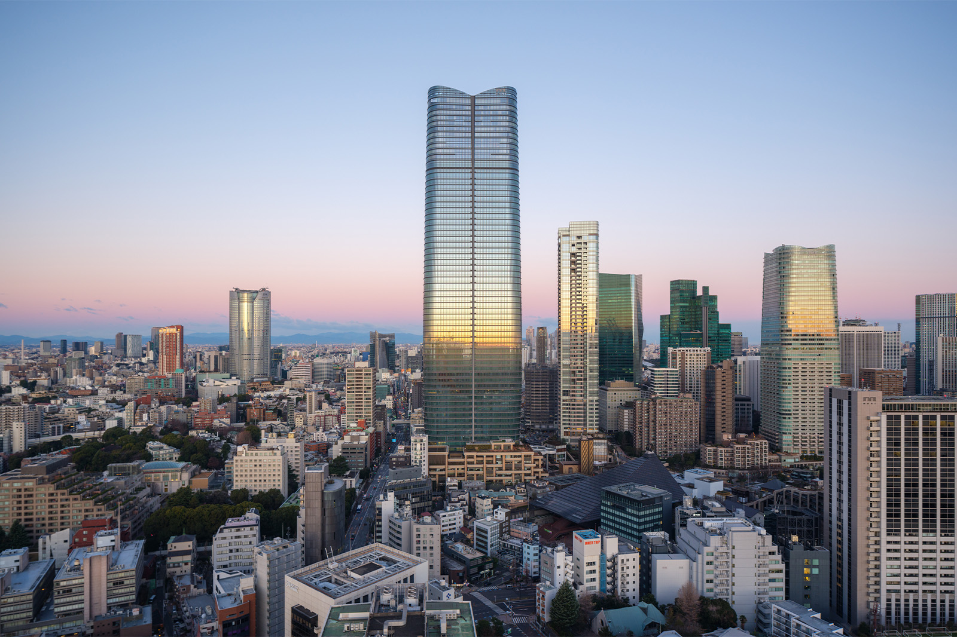Shanghai Jiuguang Center
Shanghai Jiuguang center is located at the inner ring region of north Shanghai Jingan District, next to the Daning Tulip Park which has an area of 680,000㎡. It is a complex building with gloss floor area of 350,000 sqm, consisting of a shopping center with mainly affordable and luxury brand stores, Jiuguang Department Store, and two 100m high office towers. With over 180,000㎡ of commercial space from two basement levels to six above ground levels, it is one of the largest shopping mall opened in Shanghai in 2021.
In the semi-enclosed commercial building, volumes of different sizes and different materials are stacked on top of each other, and the outdoor atrium space in the center is open in all directions to the commercial space, reducing the sense of intimidation and creating a space that resembles a mountain stream meandering through a valley.
The exterior elevation is a combination of geometrically divided surfaces, contrasted with the soft impression of the interior.
A sense of openness and connectedness, which is not found in conventional box-shaped shopping mall will make the experience in the retail space a part of the activity in the urban public pace.
In the semi-enclosed commercial building, volumes of different sizes and different materials are stacked on top of each other, and the outdoor atrium space in the center is open in all directions to the commercial space, reducing the sense of intimidation and creating a space that resembles a mountain stream meandering through a valley.
The exterior elevation is a combination of geometrically divided surfaces, contrasted with the soft impression of the interior.
A sense of openness and connectedness, which is not found in conventional box-shaped shopping mall will make the experience in the retail space a part of the activity in the urban public pace.
Project Summary
Project Name
|
Shanghai Jiuguang Center |
|---|---|
Client |
Lifestyle China Group Limited |
Location |
Shanghai, China |
Major Use |
Office, Retail |
Completion |
June. 2020 |
Total Floor Area |
346,733.35 ㎡ |
Structure |
RC |
Floors |
26F, B4F, 1bulkhead |
Notes |
Architectural Design: NIHON SEKKEI SHANGHAI Structure , HVAC, Plumbing and Electrical Design and Construction Drawing: Tongji Architectural Design (Group) Co., Ltd. Courtyard Facade, Retail Interior, Office Interior, Courtyard Landscape: UNStudio |
Photo Credit |
Aaron&Rex |
Awards
2023 Shanghai Excellent Engineering Survey and Design Project (First Prize)
2022 MIPIM Asia Awards
2022 Architecture MasterPrize
2022 ICONIC AWARDS
2022 MIPIM Asia Awards
2022 Architecture MasterPrize
2022 ICONIC AWARDS
RELATED PUBLISHING
RELATED PROJECTS
