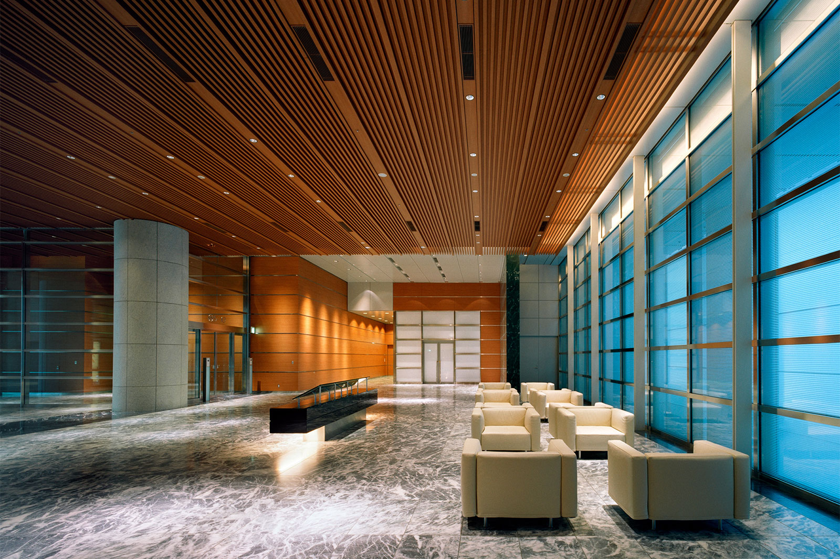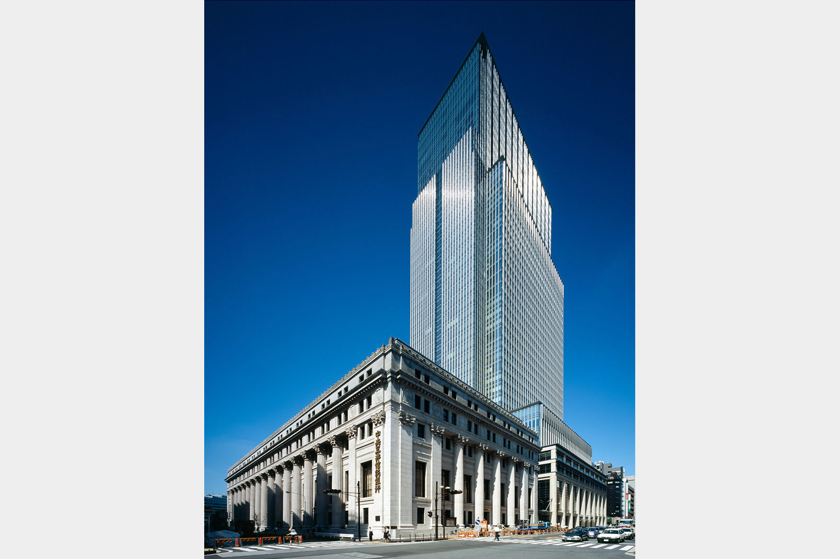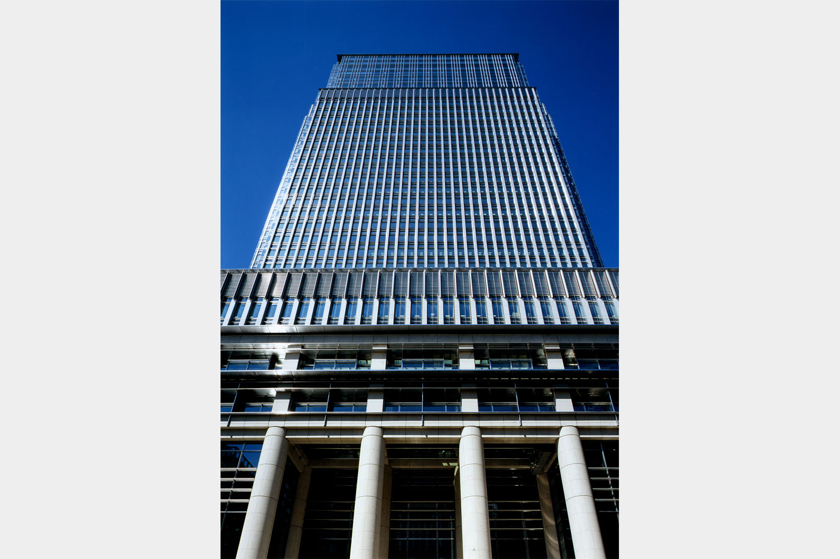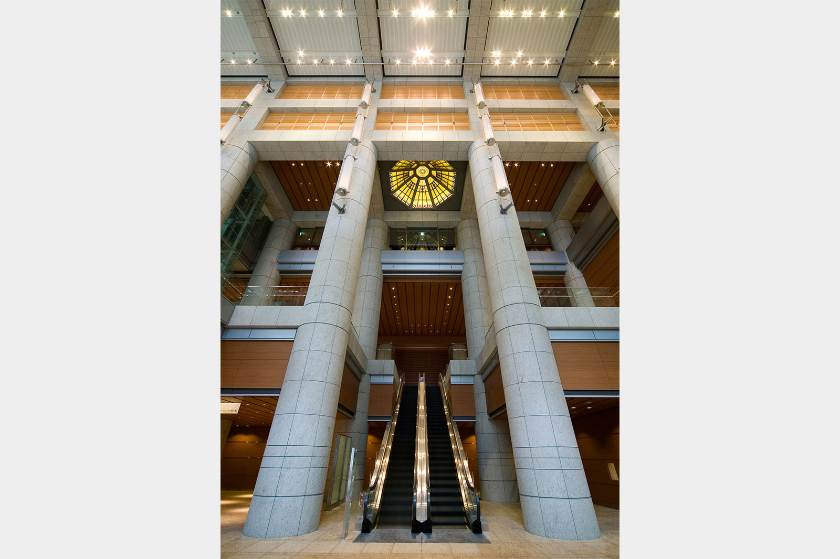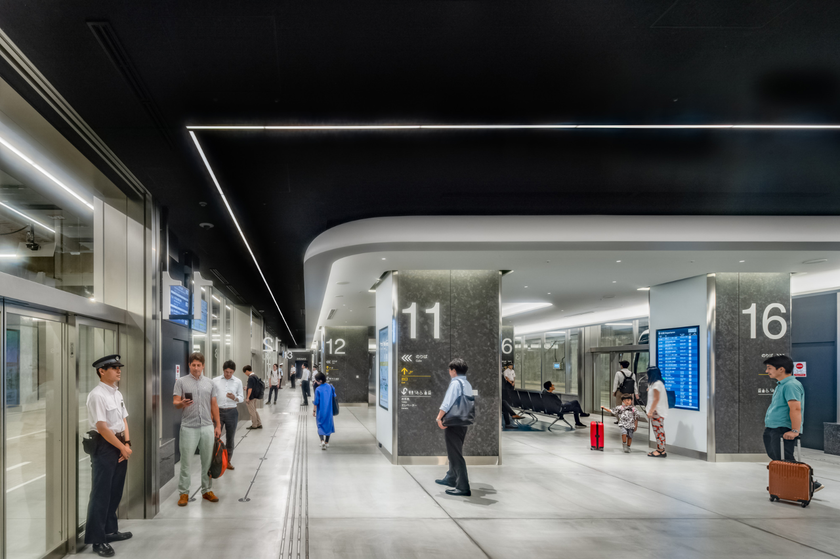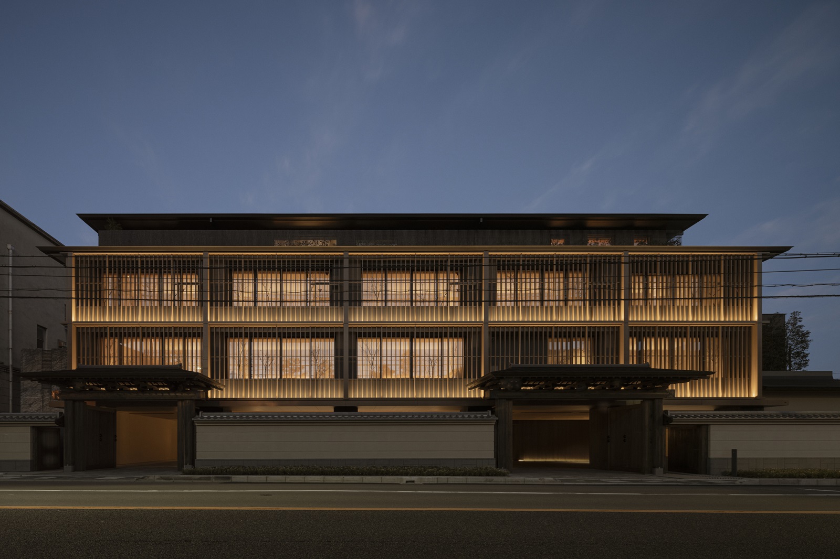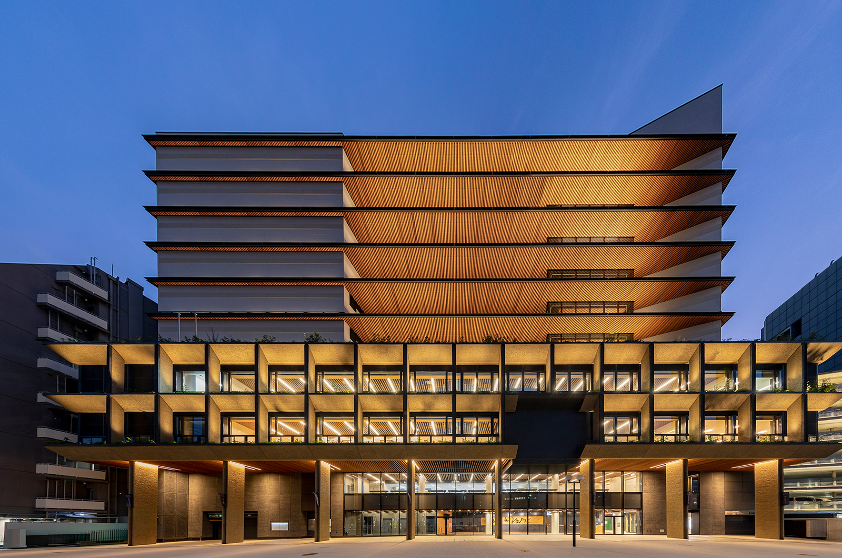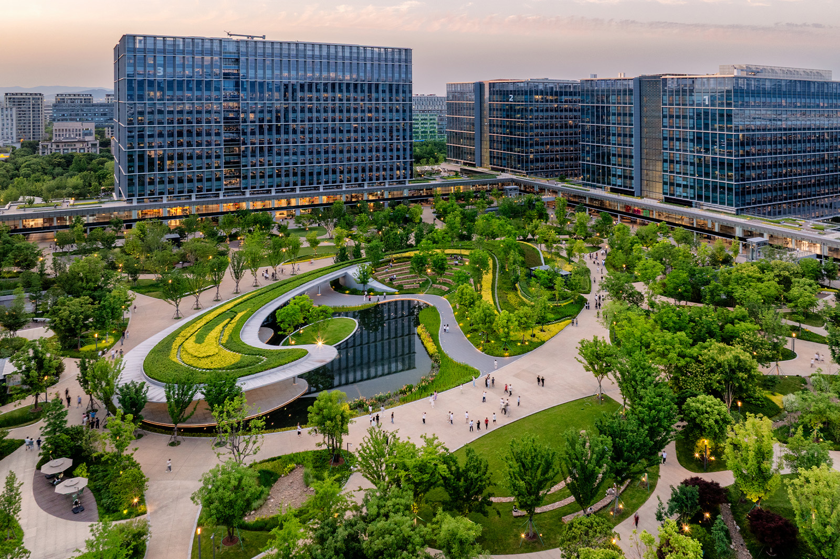Nihonbashi Mitsui Tower
This project called for the preservation of the Important Cultural Property "Mitsui Honkan (Main Building)" in the same city block and build a 194 meter high-rise building "Nihonbashi MitsuiTower" beside it.
The legal framework for development scheme used Special Designated District zoning to increase allowable floor area equivalent to the area of the Mitsui Honkan.
The project was the 1st application of "Important Cultural Property Special Type Special Designated District" framework of Tokyo Government.
The projects realizes the co- existence of development with the preservation/heritance of Historical Heritage in an urban context.
The legal framework for development scheme used Special Designated District zoning to increase allowable floor area equivalent to the area of the Mitsui Honkan.
The project was the 1st application of "Important Cultural Property Special Type Special Designated District" framework of Tokyo Government.
The projects realizes the co- existence of development with the preservation/heritance of Historical Heritage in an urban context.
Project Summary
Project Name
|
Nihonbashi Mitsui Tower |
|---|---|
Location |
Chuo-ku, Tokyo |
Major Use |
Office, Hotel, Museum, Commercial |
Completion |
Dec. 2005 |
Total Floor Area |
133,727 m² |
Structure |
S, SRC, RC |
Floors |
41F 4BF |
Photo Credit |
Kawasumi・Kobayashi Kenji Photograph Office |
Awards
2007 AACA Award
2007 BCS Award
2006 Good Design Award
2006 JIA 100 Selected Works
2006 Good Lighting Award
2006 SDA Award
2006 Japan Stainless Steel Association Award
2007 BCS Award
2006 Good Design Award
2006 JIA 100 Selected Works
2006 Good Lighting Award
2006 SDA Award
2006 Japan Stainless Steel Association Award
RELATED PROJECTS
