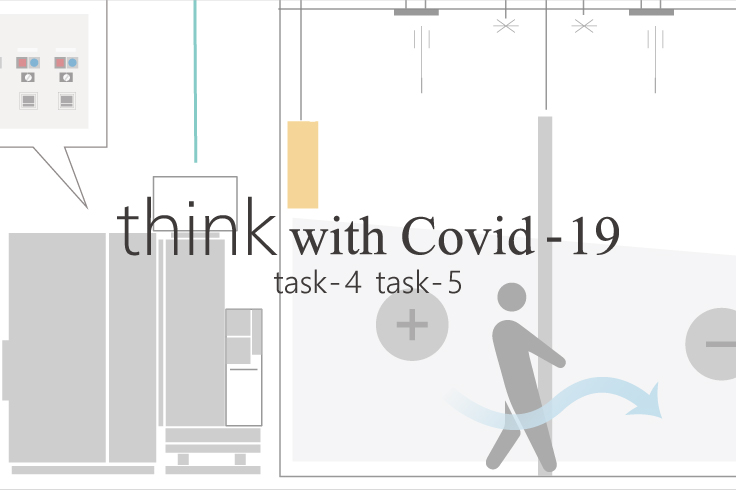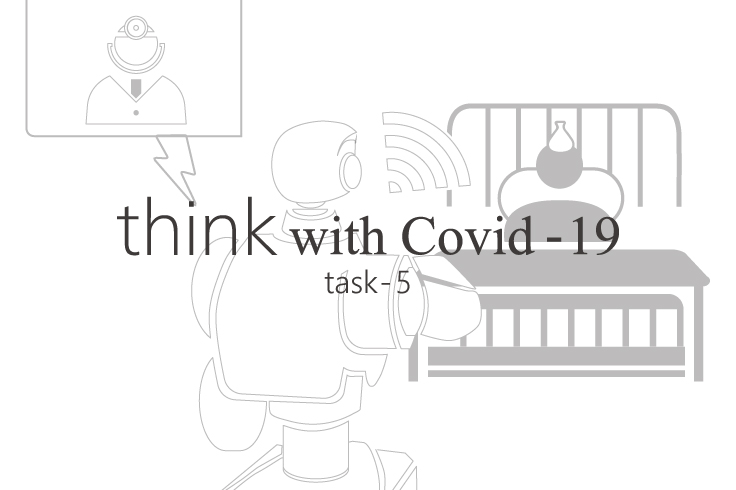Healthcare Facilities and Architectural Planning

The design of healthcare facilities has strictly pursued efficiency through architectural planning that concentrates functions such as medical examination, treatment, testing and services, etc. As a result, accepting small numbers of patient to be isolated can even cause facility malfunction.
On the other hand, the mainstream of healthcare facility planning is to design open space for encouraging interaction opportunities between healthcare staff and patients, which also mitigate the impassive and clinical impression. However, Nihon Sekkei is meeting the needs to reconsider the open space to secure both safeness and necessary social distance for healthcare staff and patients.
Literally following these trends may cause the risk of going back to the design of old healthcare facilities which prioritize isolating patients from the society. Therefore, it is now necessary to create safe healthcare facilities that connect people and friendly to people, by utilizing AI and IoT technologies.
History of Infectious Disease Control and Architectural Planning
Under the Contagious Disease Prevention Act of 1897, hospitals specialized for infectious disease had contagious wards planned as separate buildings so that they could be easily quarantined in the event of an outbreak.
In 1999, the Act on Prevention of Infectious Diseases was enacted, which integrated the Act on Prevention of Contagious Diseases, in response to the improvement of public health and the drastic decline in the number of infectious disease patients. This led to a major change in architectural planning from “ward department isolation” to “patient ward isolation” with the aim of minimizing the circulation and making the facilities more compact to pursue efficiency. Since then, the design of hospitals has no longer included separate wards as a measure against infectious diseases.
Then, as part of the BCP (Business Continuity Plan) measure, a new isolation method was discussed in response to a mass outbreak of infectious diseases, especially when a new strain of influenza broke out in 2009. However, only few hospitals were planned with the new isolation method because the outbreak was smaller than it was formally expected.

Studies for Future Healthcare Facilities Planning
Since the response to the pandemic of 2009 H1N1 influenza became a social issue, Nihon Sekkei has continuously worked on countermeasures for outbreaks of infectious diseases together with the BCP for natural disasters. Nihon Sekkei is ready to propose a “pandemic-responsive healthcare facility” by client’s request.
・Pandemic Countermeasure Proposal 1: Nurse unit isolative ward department
Multiple nursing units on each floor shall be planned in a separate wing. The wards departments are arranged as a pavilion like wings, and the elevators will be located on the front and back sides of pavilion.
In the event of an outbreak of infectious disease like what is currently happening, one ward at the end can be separated and become isolated ward with the exclusive service access route. This proposal enables to meet the need of both pandemic and continuing daily advanced medical care.

・Pandemic Countermeasure Proposal 2: Level Isolation in High-Rise Hospital – Expandable Emergency and Critical Care Center (ER) for Independent Operation
Entrances shall be planned on the first and second floors in a high-rise hospital building for this proposal.,The first floor functions can be converted for independent use during a pandemic.
The healthcare facility will be designed as a “pandemic-responsive hospital” by locating the emergency room and convertible facility service function on the first floor. Outpatient clinic and other healthcare service functions on the other floor s keep the daily healthcare treatments. This also works effectively in the case of wide area natural disaster.
①Convert simulation laboratories to pandemic ICU.
②Convert the hall into pandemic ward.
③Convert first floor lobby into outpatient department for patient with fever.
④Piloti space for putting up tents to expanding medical service.
⑤Emergency room requires at least satellite radiology and laboratory departments.
⑥Stockpile space on first floor.


