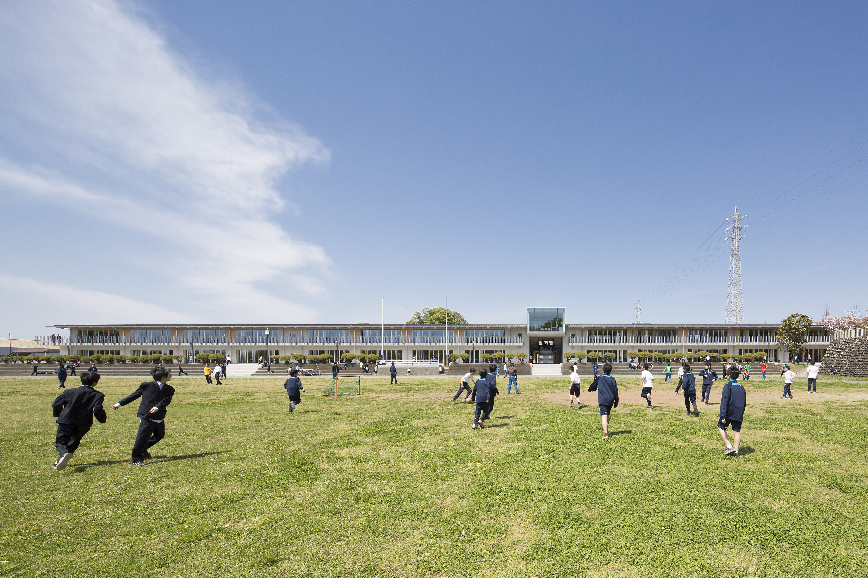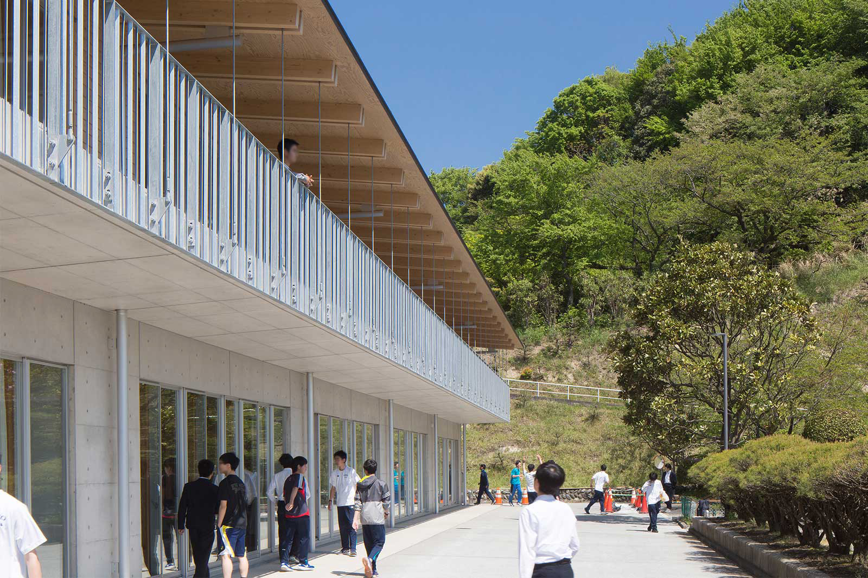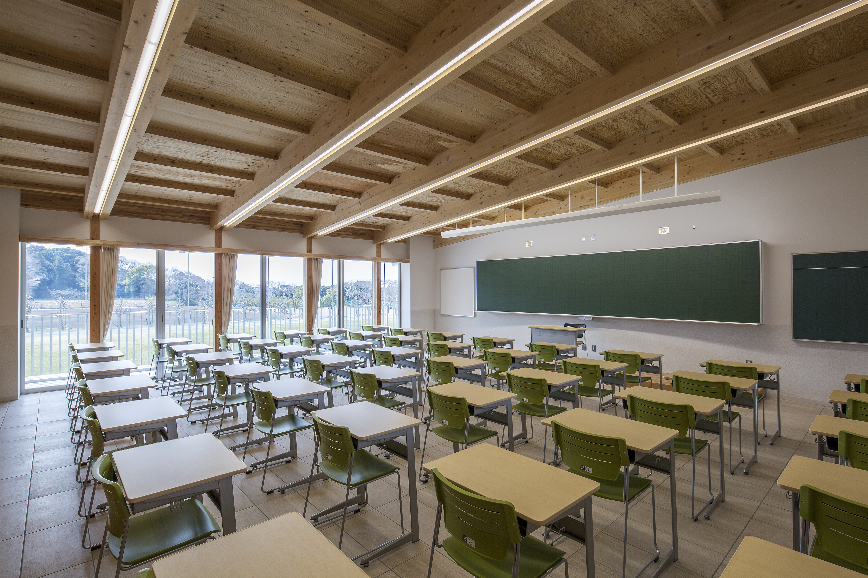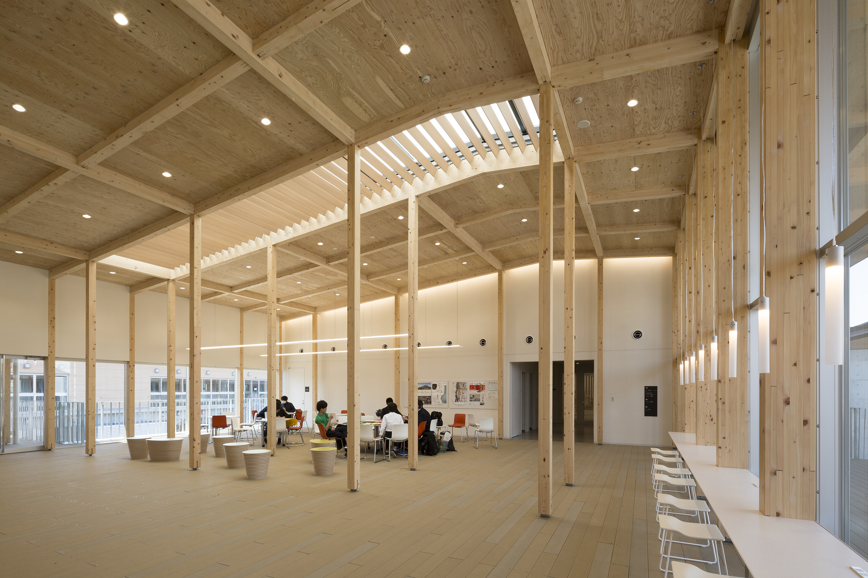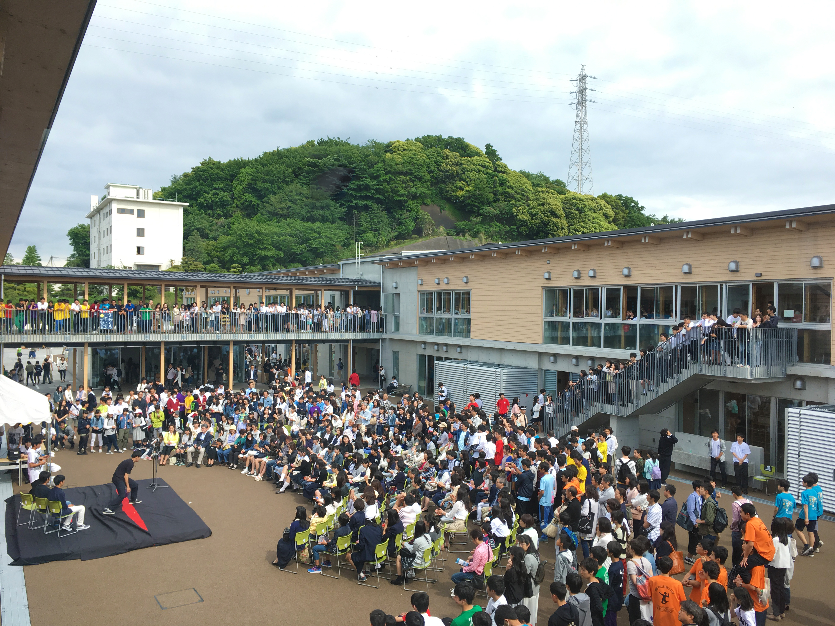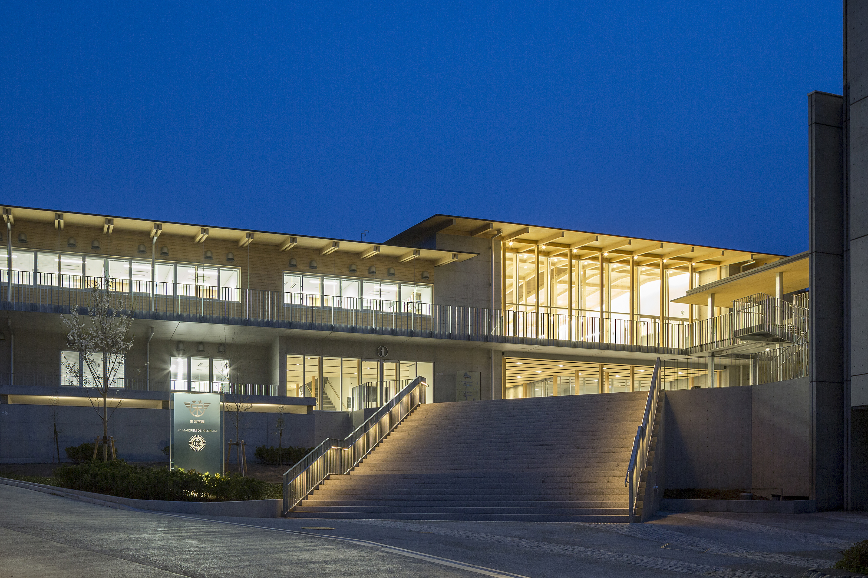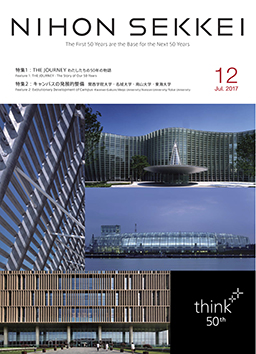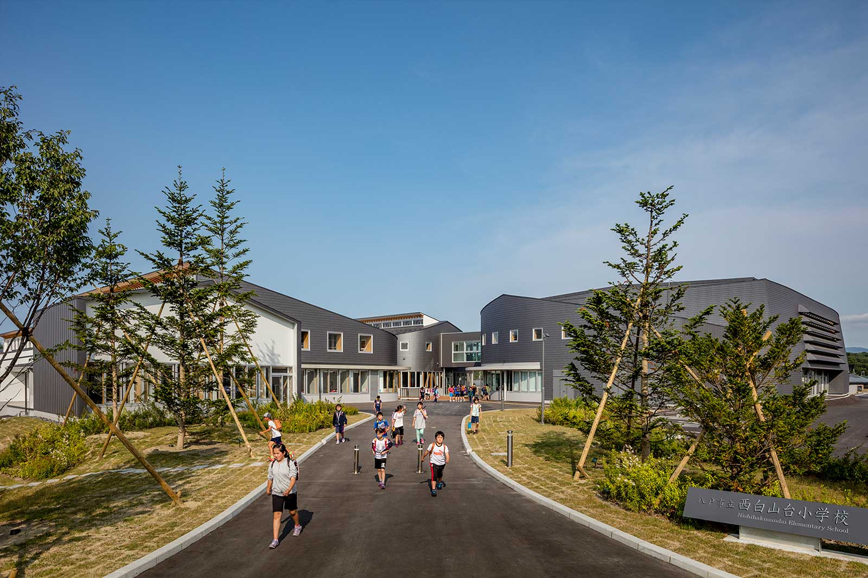Eiko Gakuen 70th Anniversary Project
Eiko Gakuen is established by the Society of Jesus which is a Catholic monastic order, six-year Junior High and High School. The new school building was achieved as the 70th anniversary of school renovation project.
The new building spreads out over a 10-hectare campus crowning a hill surrounded by the abundant green. Eiko also encourages an active athletic program using the generous grounds. The former three-story RC structure was reduced to two stories for a safer building, more open and closer to the ground. The structure is reinforced concrete in the first floor and wood structure above the second-floor slab. Gerber beams, normally employed in bridges, were applied to reduce bending moment on the whole beams thus the fabrication with standard timber sizes were applied to realize the 9mx9m classrooms. The Low-rise schoolhouse was built close to the ground blending into the surrounding green environment with the continuity and the unity with the school courtyard. For this project, we also took charge of the project management. Proposal of subsidy acquisition support, the construction order form, order support, separate construction and supervision standing the viewpoint closer to the client side and led the project to a successful conclusion.
The new building spreads out over a 10-hectare campus crowning a hill surrounded by the abundant green. Eiko also encourages an active athletic program using the generous grounds. The former three-story RC structure was reduced to two stories for a safer building, more open and closer to the ground. The structure is reinforced concrete in the first floor and wood structure above the second-floor slab. Gerber beams, normally employed in bridges, were applied to reduce bending moment on the whole beams thus the fabrication with standard timber sizes were applied to realize the 9mx9m classrooms. The Low-rise schoolhouse was built close to the ground blending into the surrounding green environment with the continuity and the unity with the school courtyard. For this project, we also took charge of the project management. Proposal of subsidy acquisition support, the construction order form, order support, separate construction and supervision standing the viewpoint closer to the client side and led the project to a successful conclusion.
Project Summary
Project Name
|
Eiko Gakuen 70th Anniversary Project |
|---|---|
Client |
Sophia School Corporation Eiko Gakuen Junior and Senior High School |
Location |
Kamakura-shi, Kanagawa, Japan |
Major Use |
Junior High School, High School |
Completion |
Mar. 2017 |
Total Floor Area |
9,319㎡ |
Structure |
RC, W, S |
Floors |
2F |
Notes |
Design Partner/TAISEI Corporation |
Awards
2019 Annual Architectural Design Commendation
2018 Wood Application Promotion Competition (Award of Minister of Land, Infrastructure, Transport and Tourism)
2018 JIA 100 Selected Works
2017 Kanagawa Architecture Concurs
2017 Good Design Award
2017 SDA Award
2018 Wood Application Promotion Competition (Award of Minister of Land, Infrastructure, Transport and Tourism)
2018 JIA 100 Selected Works
2017 Kanagawa Architecture Concurs
2017 Good Design Award
2017 SDA Award
RELATED PUBLISHING
RELATED PROJECTS
