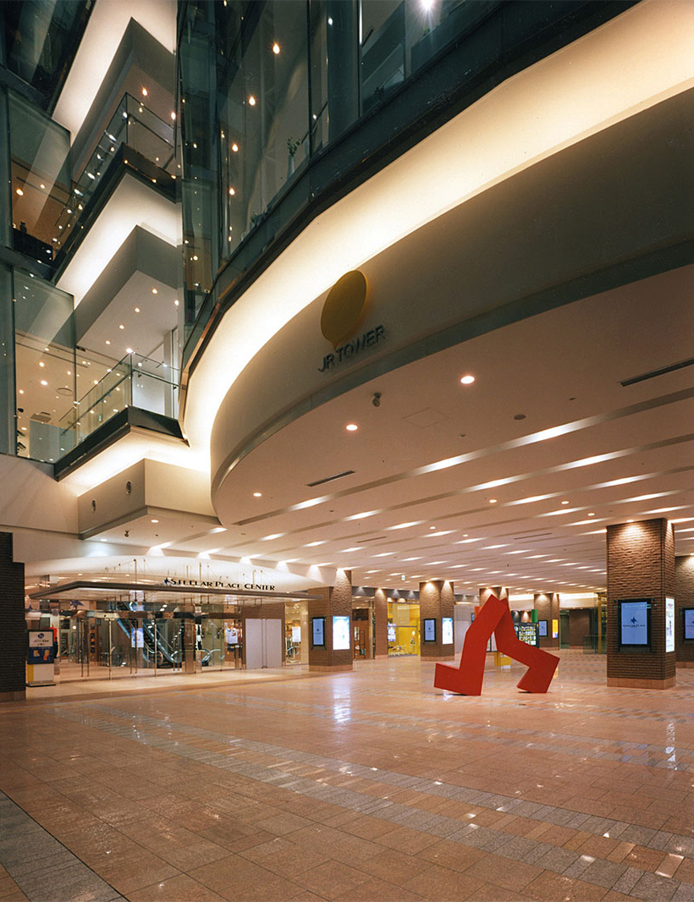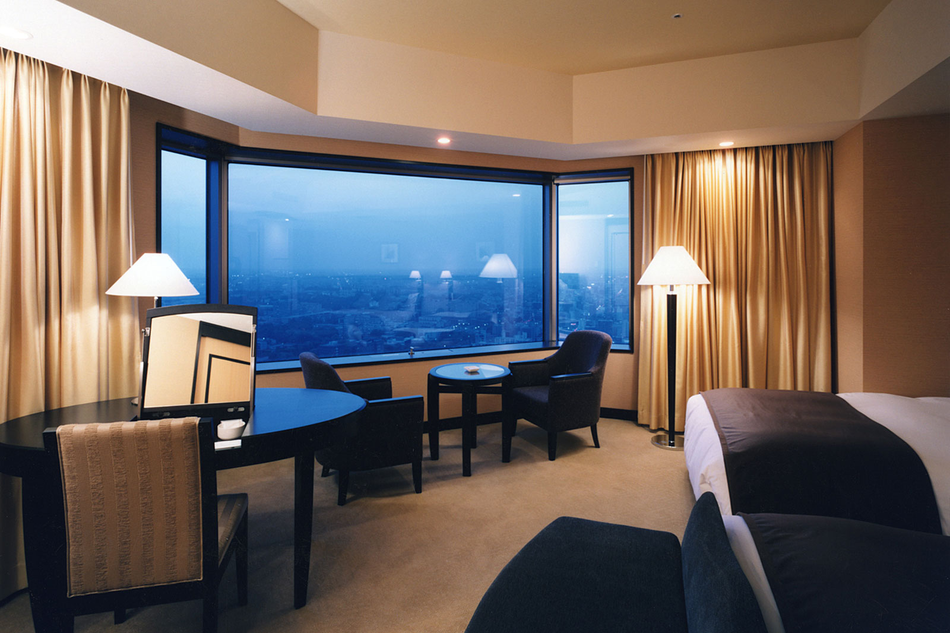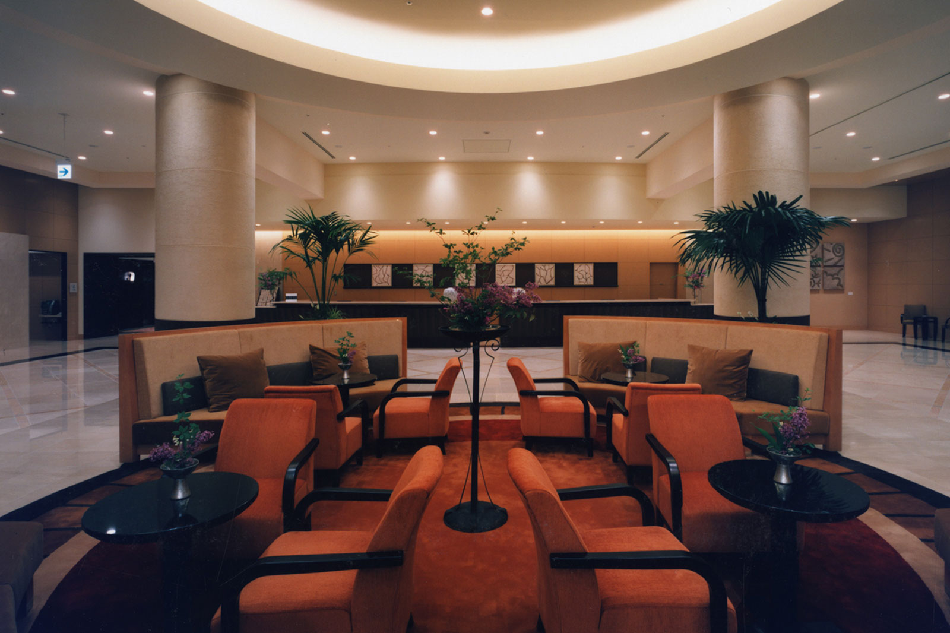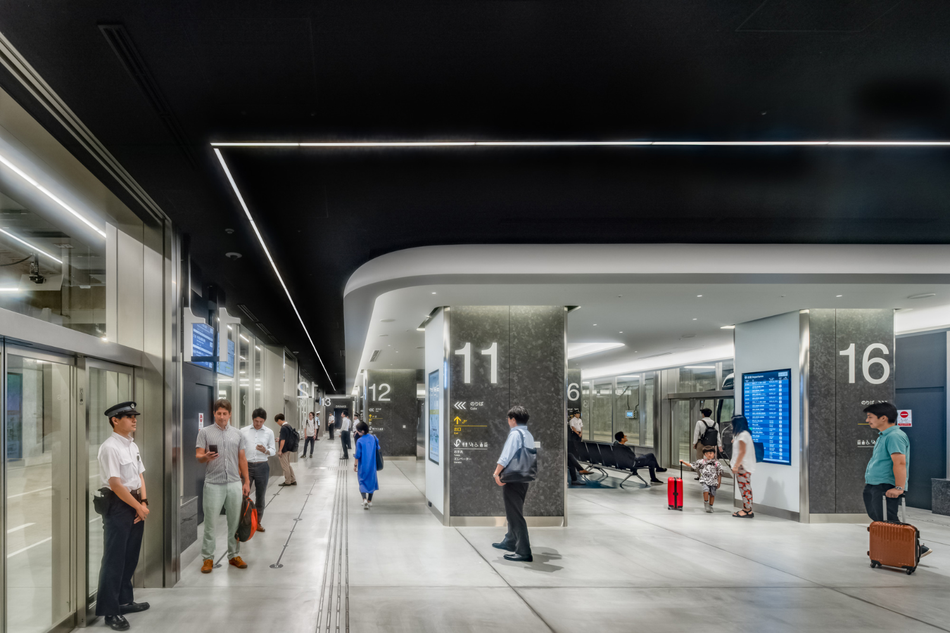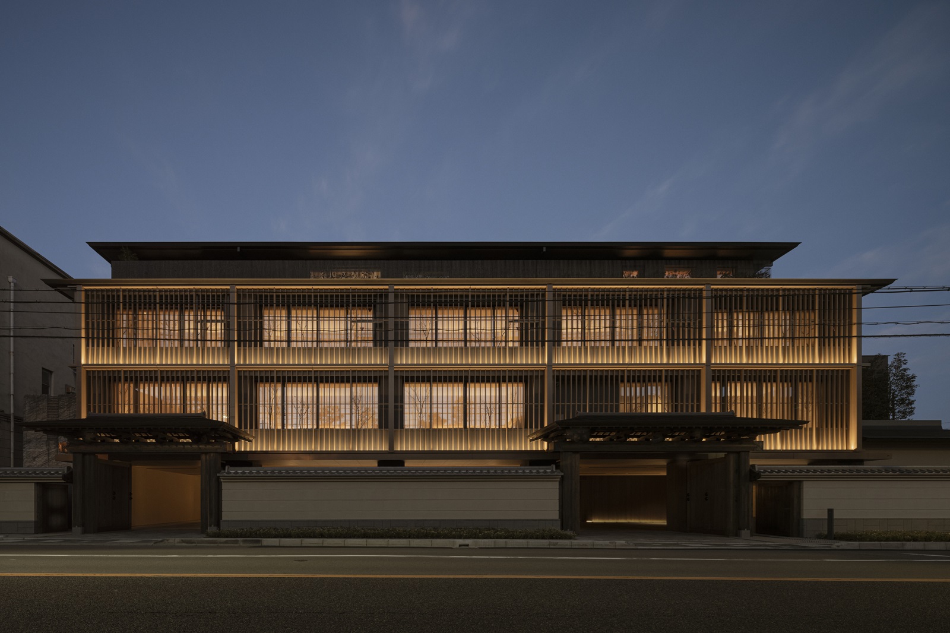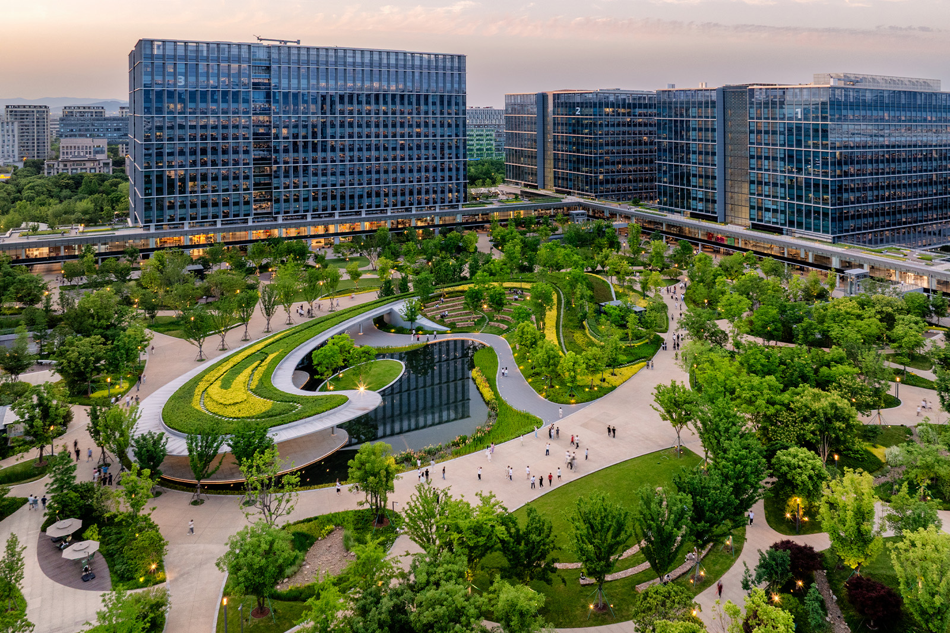JR Tower (Sapporo Station South Exit)
The project design was based on the traffic network for its importance as a new symbol in Sapporo cityscape.
The concept was based on three symbols as a CITY FRONT, FRONTIER SPIRIT and FRONTIER MEDIA , and planned to maintain the relation with the already existing Plaza in the South gate.
The concept was based on three symbols as a CITY FRONT
Project Summary
Project Name
|
JR Tower (Sapporo Station South Exit) |
|---|---|
Location |
Sapporo-shi, Hokkaido, Japan |
Major Use |
Hotel, Office, Commercial |
Completion |
Mar. 2003 |
Total Floor Area |
189,786 m² |
Structure |
RC, SRC, S |
Floors |
38F 3BF |
Photo Credit |
Niitsu photograph Adachi architectural photography office |
Awards
2006 Institute of Electrical Installation Engineers Awars
2006 Hokkaido Energy saving and New Energy Promotion Award
2005 IES Illumination Awards(Award of Merit)
2004 International Illumination Design Award (Award of Merit)
2004 New Energy Award
2003 Excellent Fire Fighting Disasters Prevention System Award
2003 Association of Railway Architects Award
2003 SDA Award
2003 Lighting Selection 2003
2006 Hokkaido Energy saving and New Energy Promotion Award
2005 IES Illumination Awards(Award of Merit)
2004 International Illumination Design Award (Award of Merit)
2004 New Energy Award
2003 Excellent Fire Fighting Disasters Prevention System Award
2003 Association of Railway Architects Award
2003 SDA Award
2003 Lighting Selection 2003
RELATED PROJECTS
-20_H-1.jpg)
-20_H-1.jpg)
