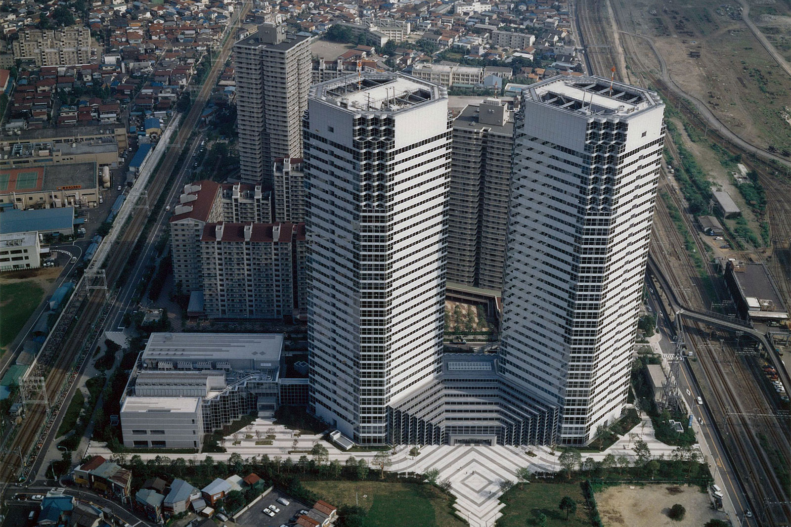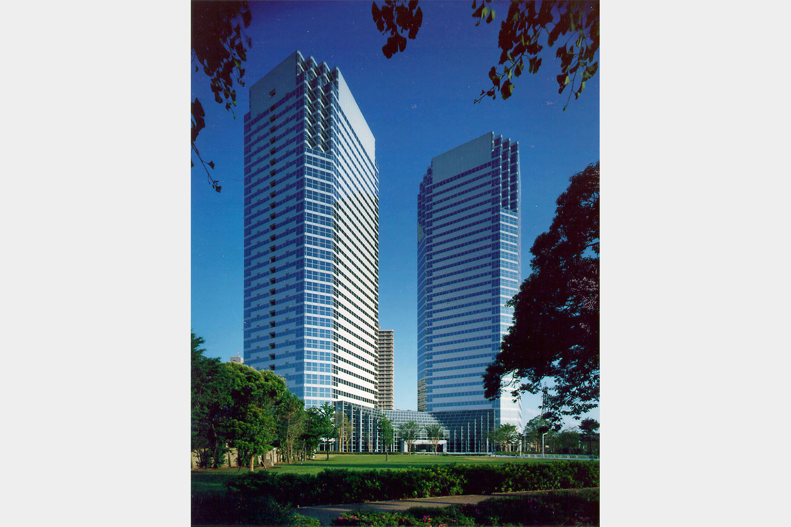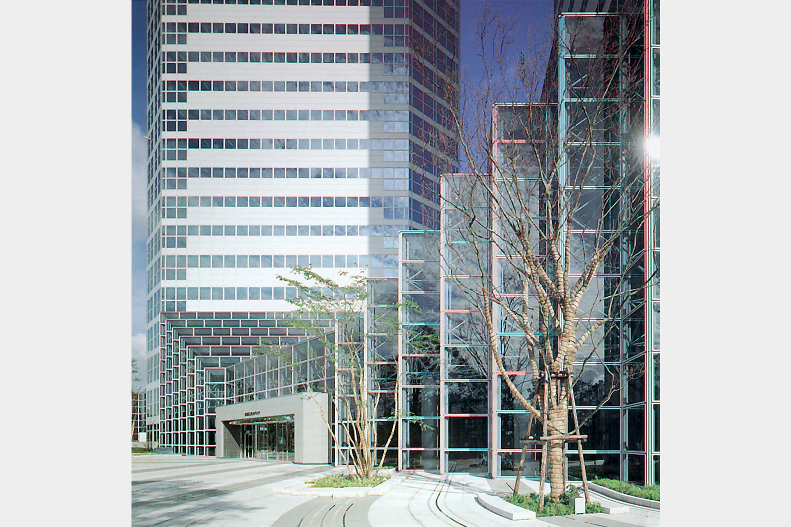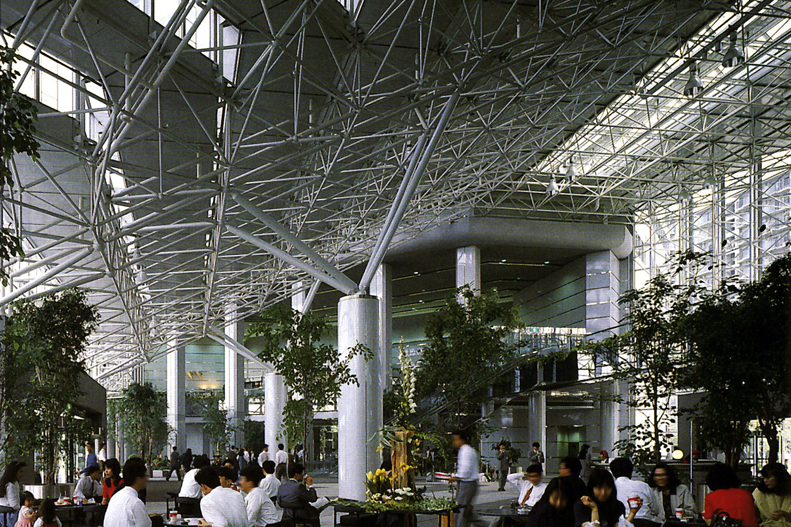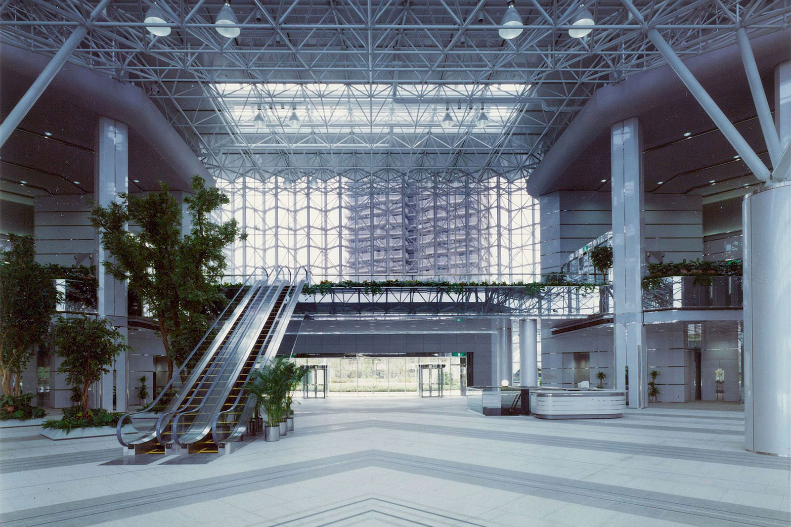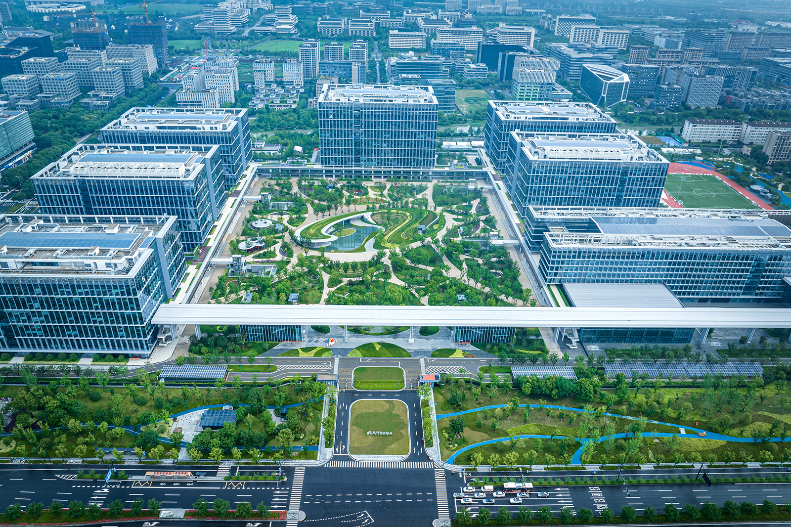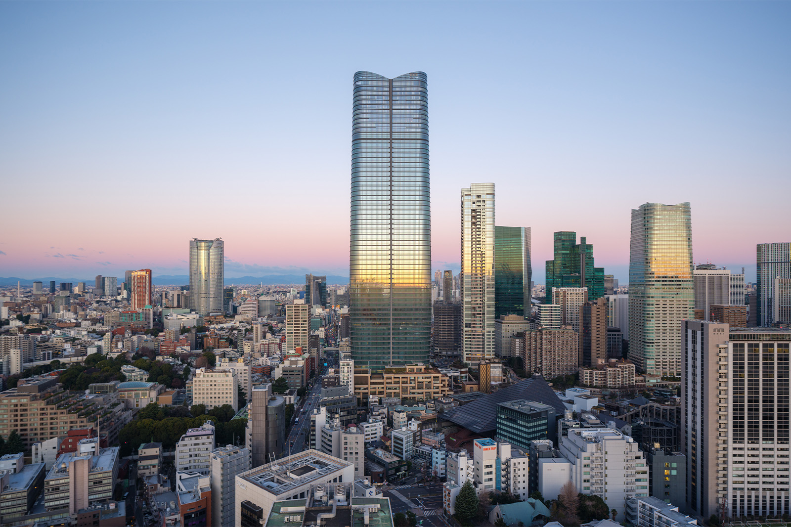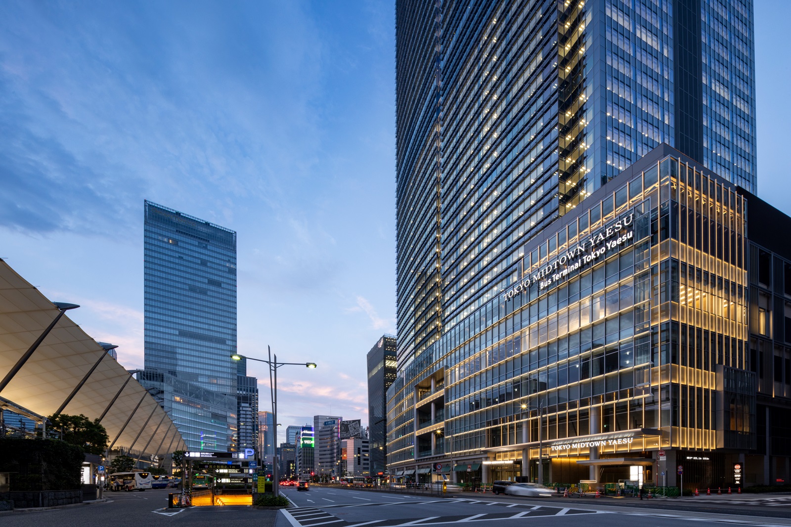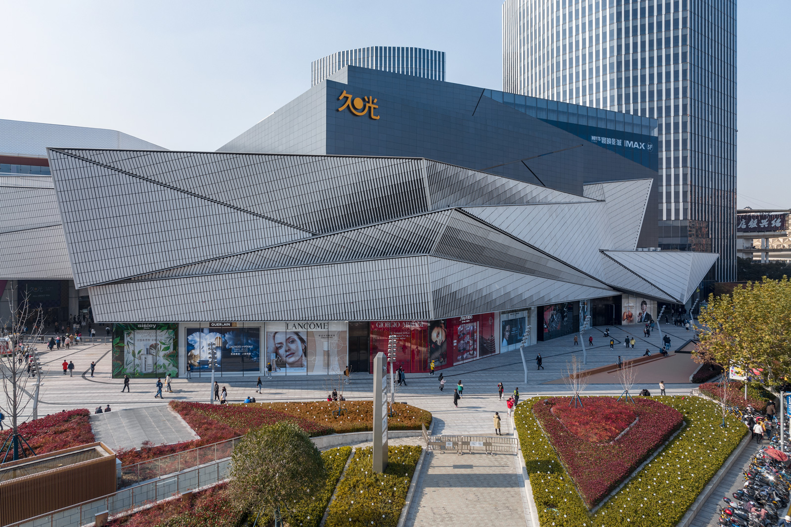Shin-Kawasaki Mitsui Building
The Shin-Kawasaki Mitsui Building is an advanced example of a suburban office building developed in integration with a large-scale apartment complex. We designed this building as a landmark for Shin-Kawasaki, which plays a role in Kawasaki's mechatronics industry.
The atrium in the center of the twin towers plays a double role. It acts as both an amenities facility complimenting the business functions of the upper floors and a resting spot for the area, linking it with the exterior natural environment where the walking traffic flows between the area and Shin-Kawasaki station.
The atrium in the center of the twin towers plays a double role. It acts as both an amenities facility complimenting the business functions of the upper floors and a resting spot for the area, linking it with the exterior natural environment where the walking traffic flows between the area and Shin-Kawasaki station.
Project Summary
Project Name
|
Shin-Kawasaki Mitsui Building |
|---|---|
Location |
Kwasaki-shi, Kanagawa, Japan |
Major Use |
Office |
Completion |
May 1989 |
Total Floor Area |
138,857 m² |
Structure |
S, SRC, RC |
Floors |
31F 2BF |
Photo Credit |
Kawasumi・Kobayashi Kenji Photograph Office |
Awards
1989 Kanagawa Architecture Concours Award
RELATED PROJECTS
