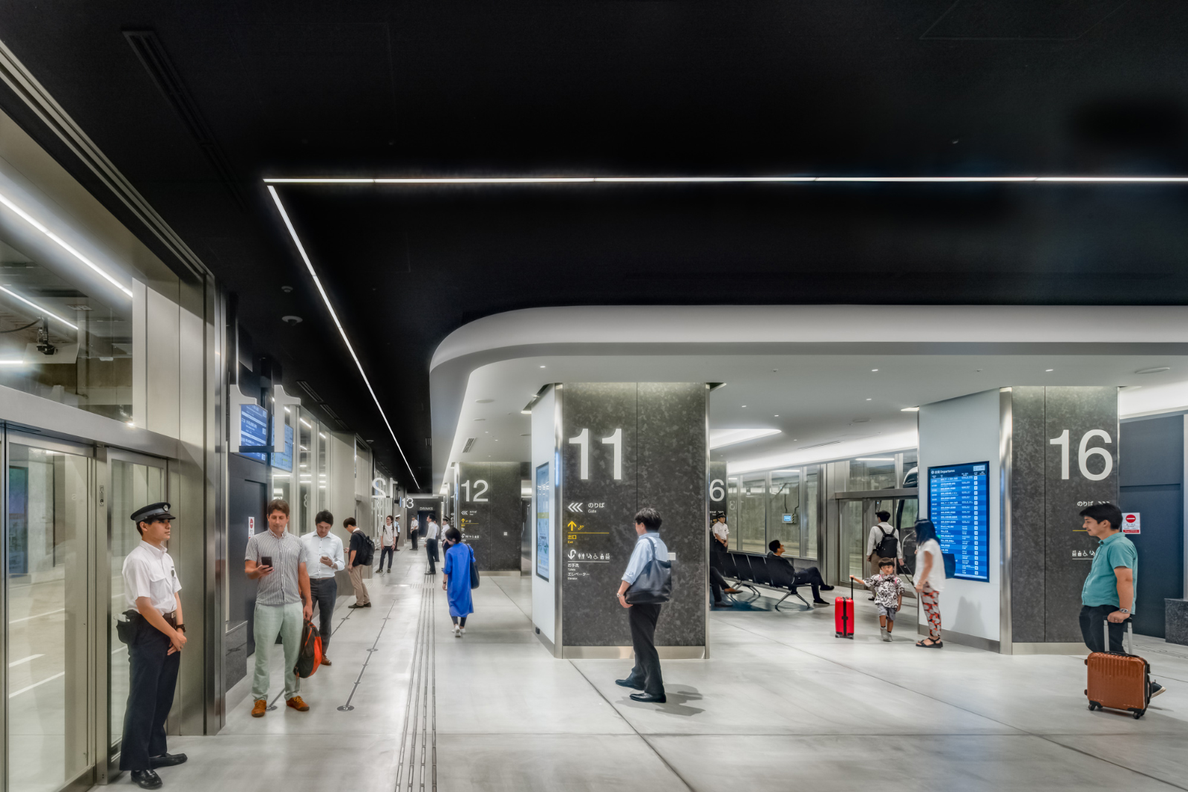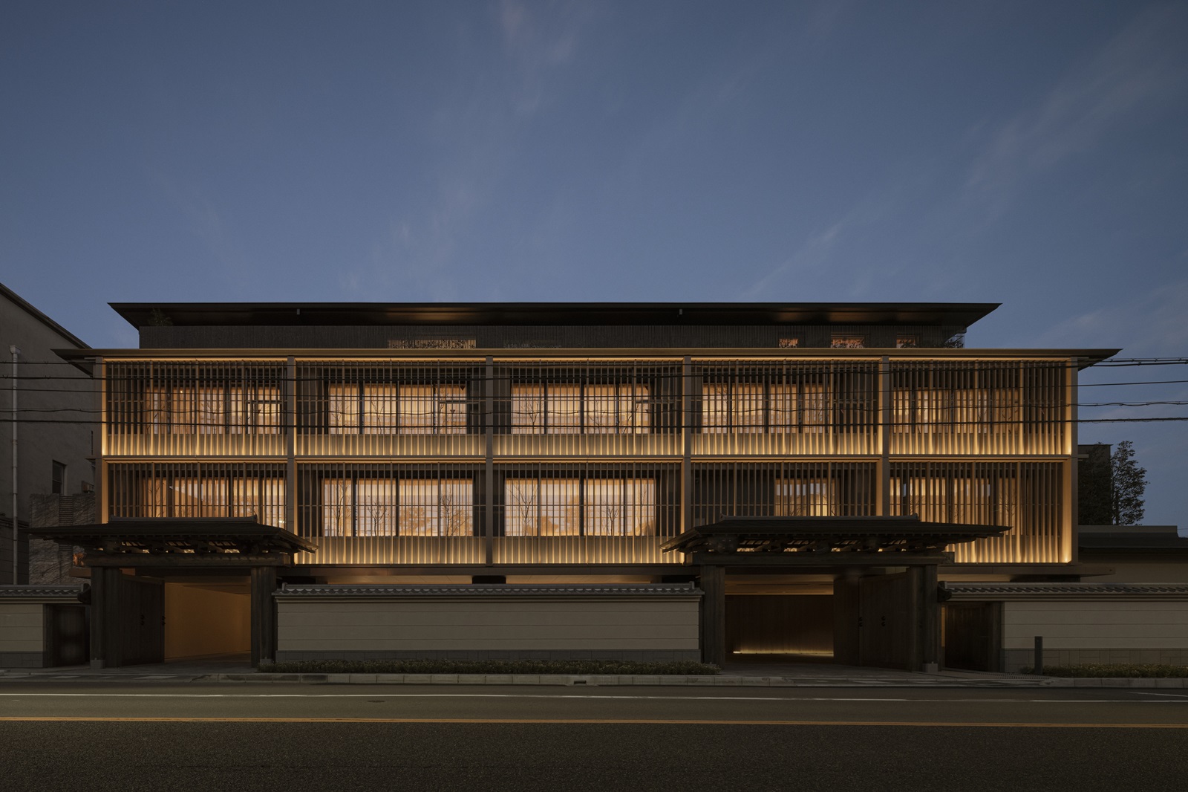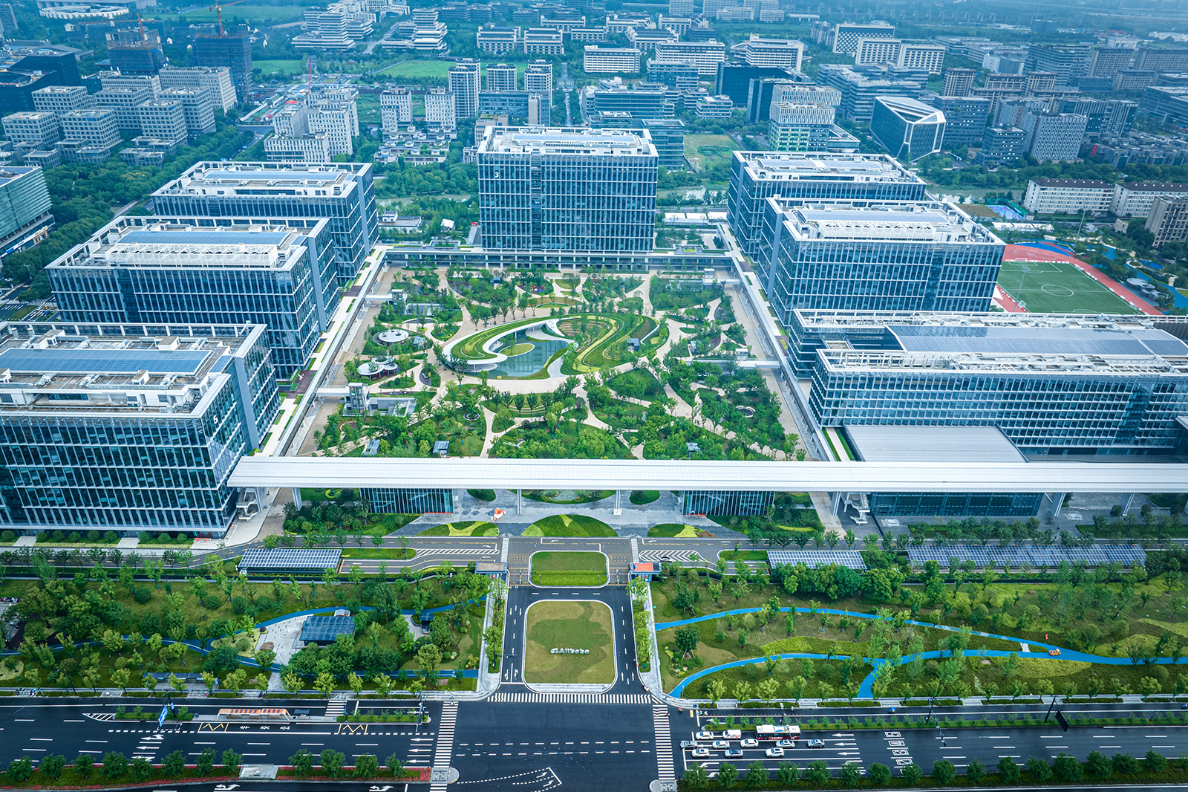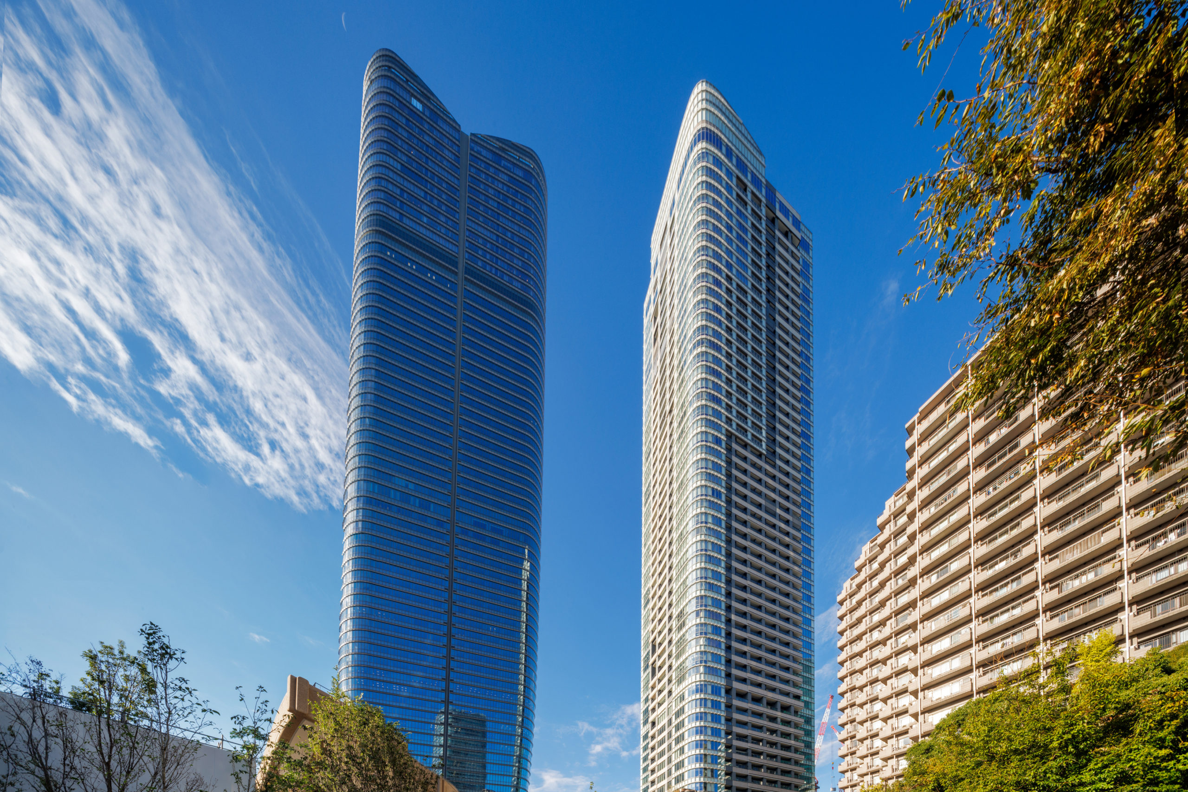Roppongi T-Cube
The Roppongi T-Cube is an office building with service apartments on the 22nd to 27th floors, designed with the foreigner market in mind. The office floors are 5 floors or more above the Shutoko Metropolitan Expressway running in front of the building, with each floor able to be divided into 4 sections.
We utilized the sloped features of the land to completely divide the flow of traffic for office users and service apartment users. We used an comprehensive design system for development, skillfully designing the façades for the residential and office sections.
We utilized the sloped features of the land to completely divide the flow of traffic for office users and service apartment users. We used an comprehensive design system for development, skillfully designing the façades for the residential and office sections.
Project Summary
Project Name
|
Roppongi T-Cube |
|---|---|
Location |
Minato-ku, Tokyo, Japan |
Major Use |
Office, Residential |
Completion |
Sep. 2003 |
Total Floor Area |
61,807 ㎡ |
Structure |
S, RC, SRC |
Floors |
27F 1BF |
Photo Credit |
Kawasumi・Kobayashi Kenji Photograph Office |
RELATED PROJECTS






