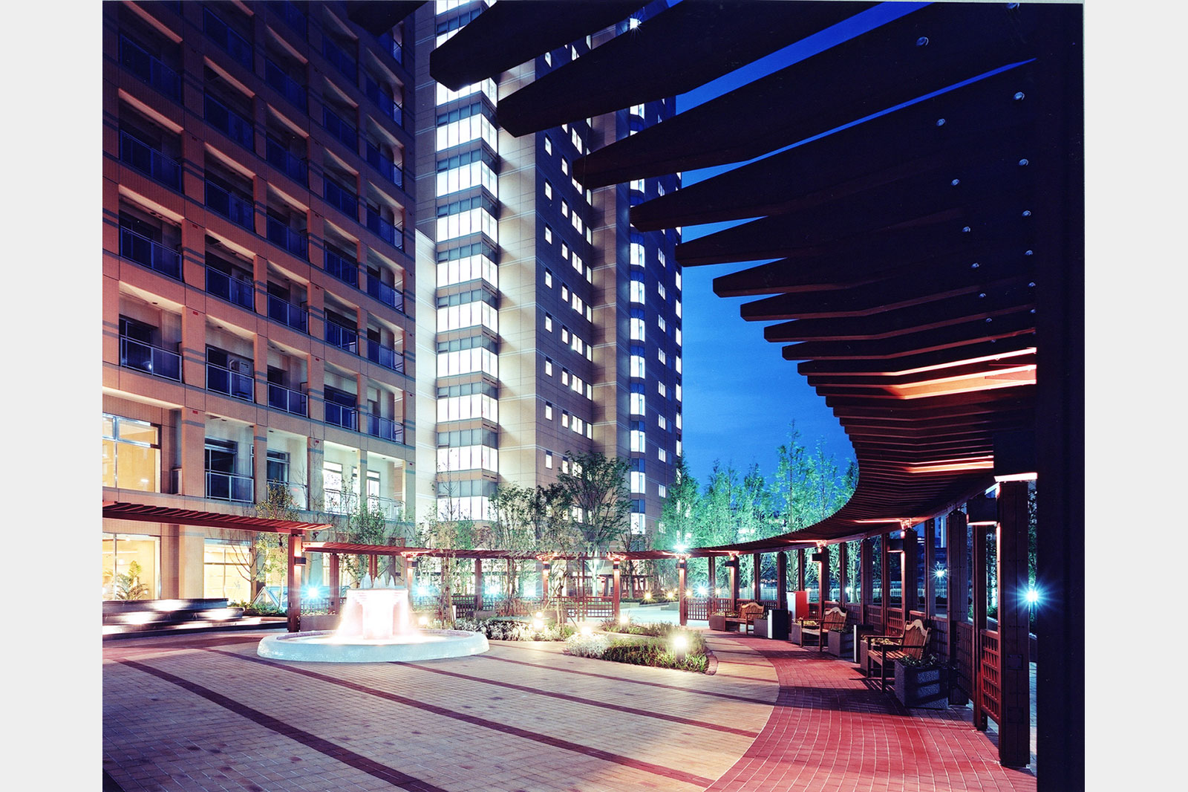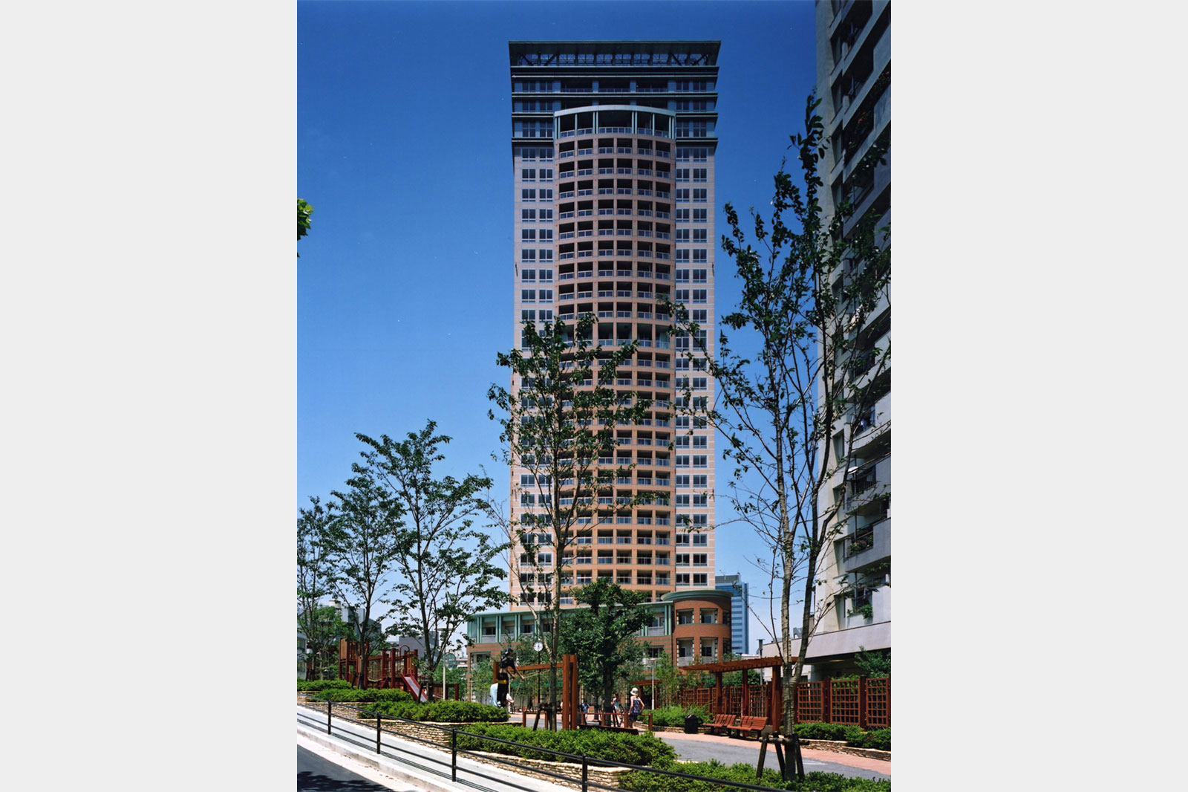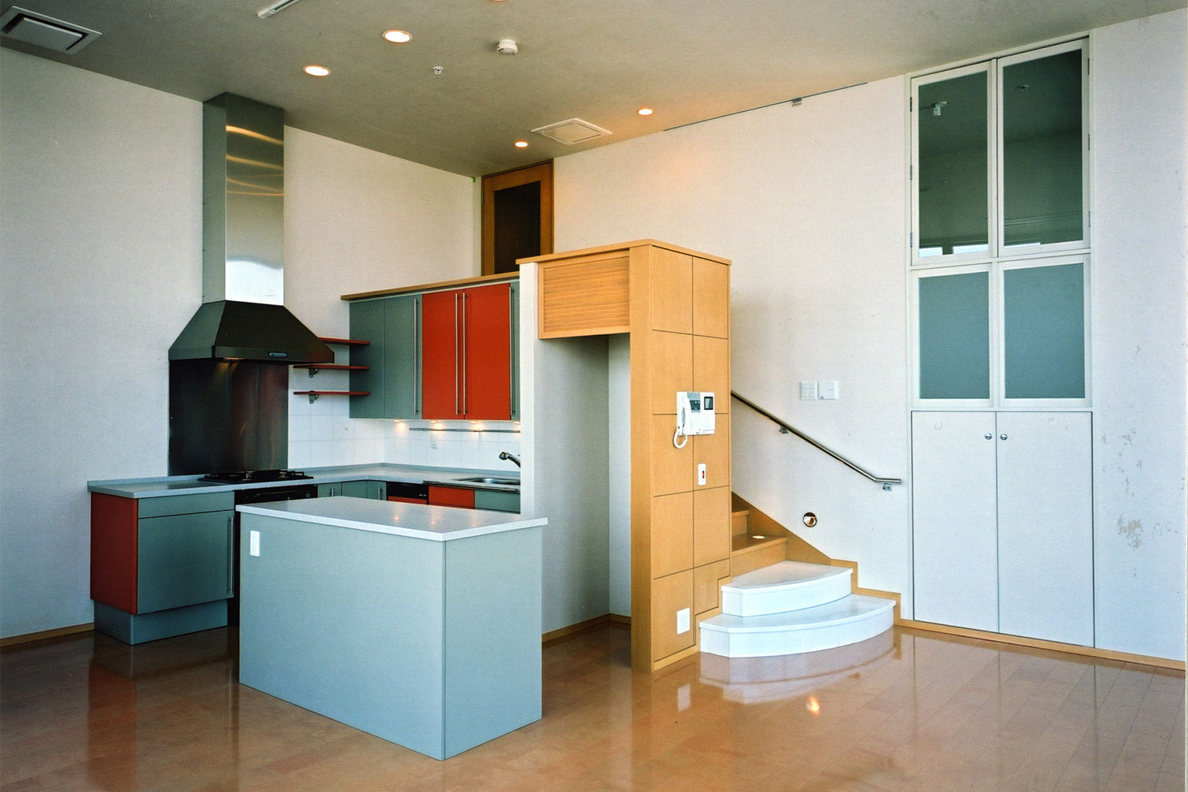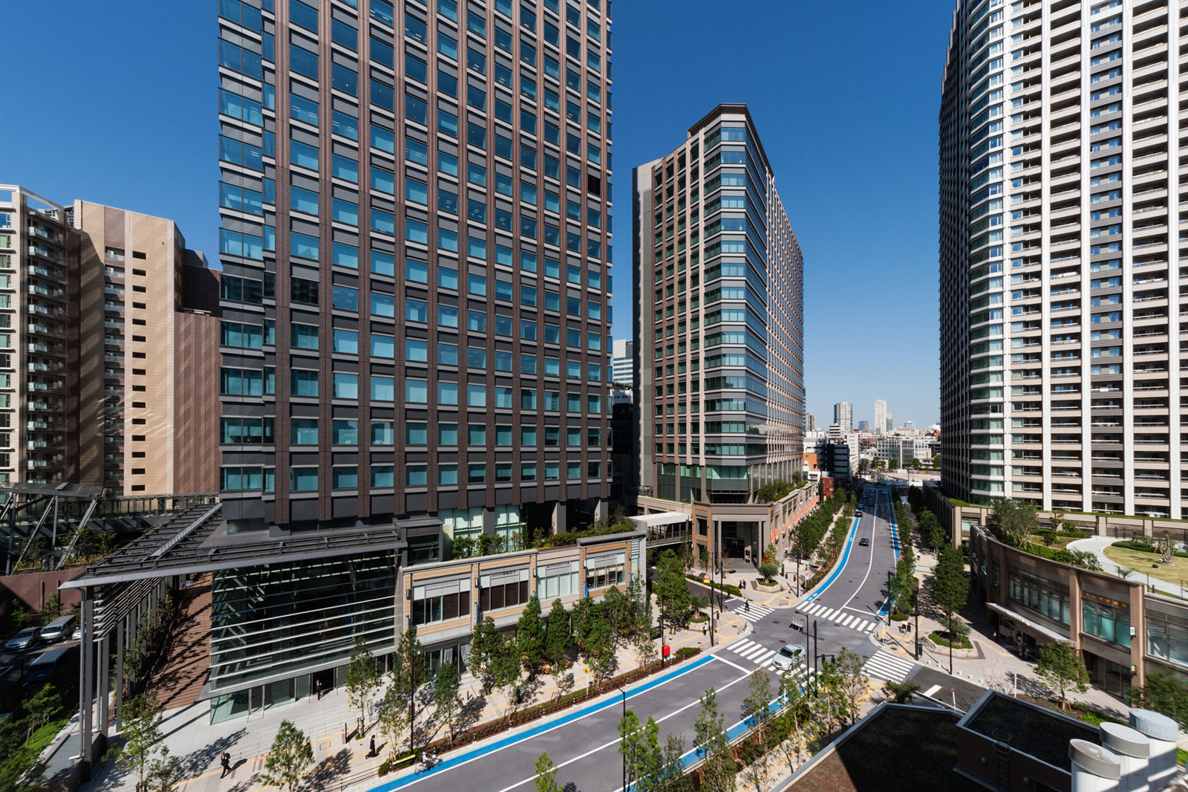Oval Court Ohsaki
This project was the first to realize the major concepts of the Master Plan for district renewal of Ohsaki "A Town Plan for harmonizing local industries and residences to be a Subcenter of Tokyo", "Phased infrastructure improvement of roads and parks", and "Creation of a high quality distinctive environment with vitality."
The two different uses, residential and office, are arranged around the public patio space, and the lower floors of each block face the streets to create a continuous streetscape.
The two different uses, residential and office, are arranged around the public patio space, and the lower floors of each block face the streets to create a continuous streetscape.
Project Summary
Project Name
|
Oval Court Ohsaki |
|---|---|
Location |
Shinagawa-ku, Tokyo, Japan |
Major Use |
Commercial, Office, Residential |
Completion |
Jul. 2001 |
Total Floor Area |
77,800 ㎡ |
Structure |
RC, SRC |
Floors |
30F 2BF |
Notes |
design partner/Jun Mitsui & Associates Inc.Architects |
Photo Credit |
Koukyu Miwa Architectural Photography |
Awards
2001 Good Design Award
RELATED PROJECTS




