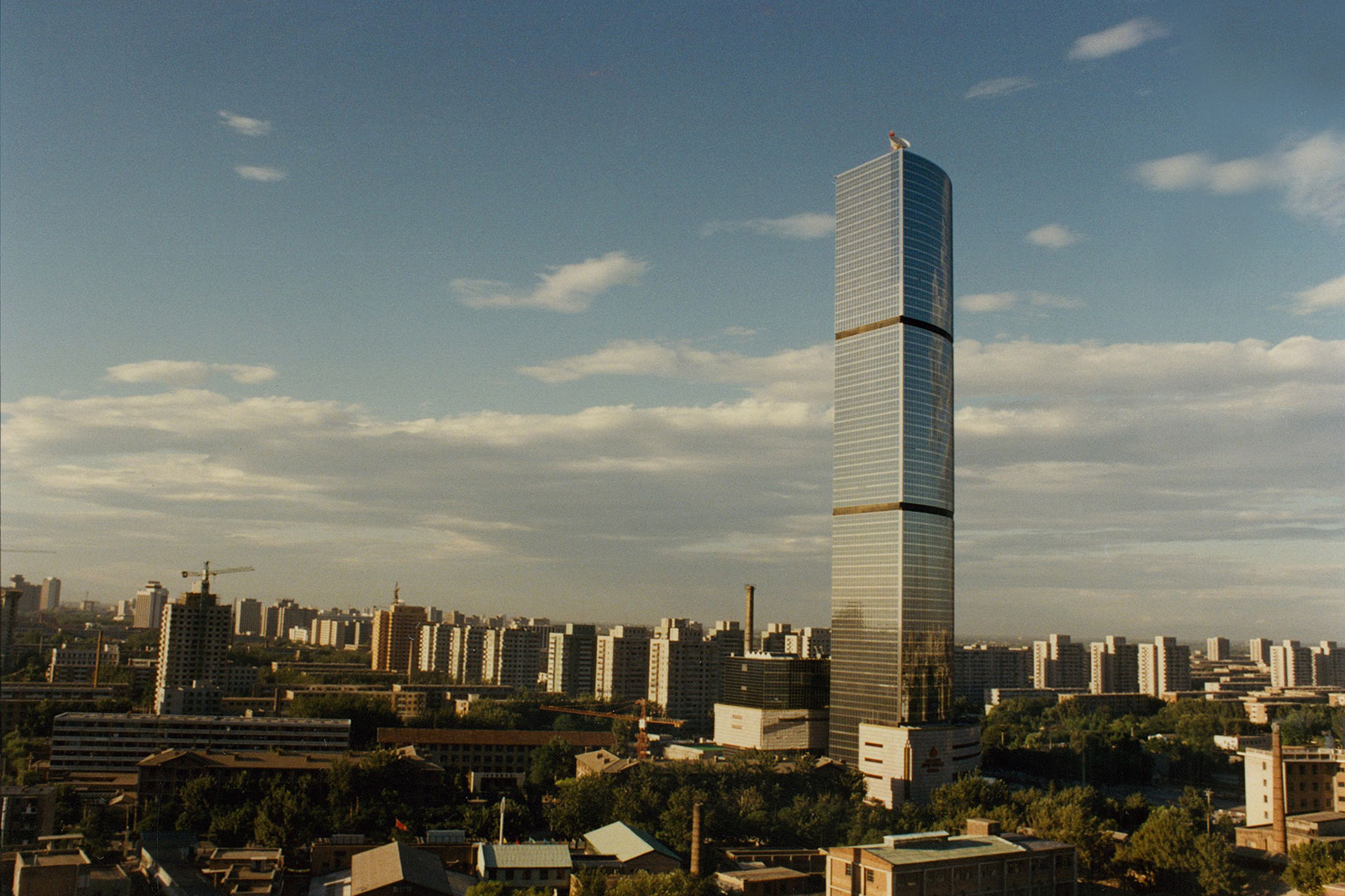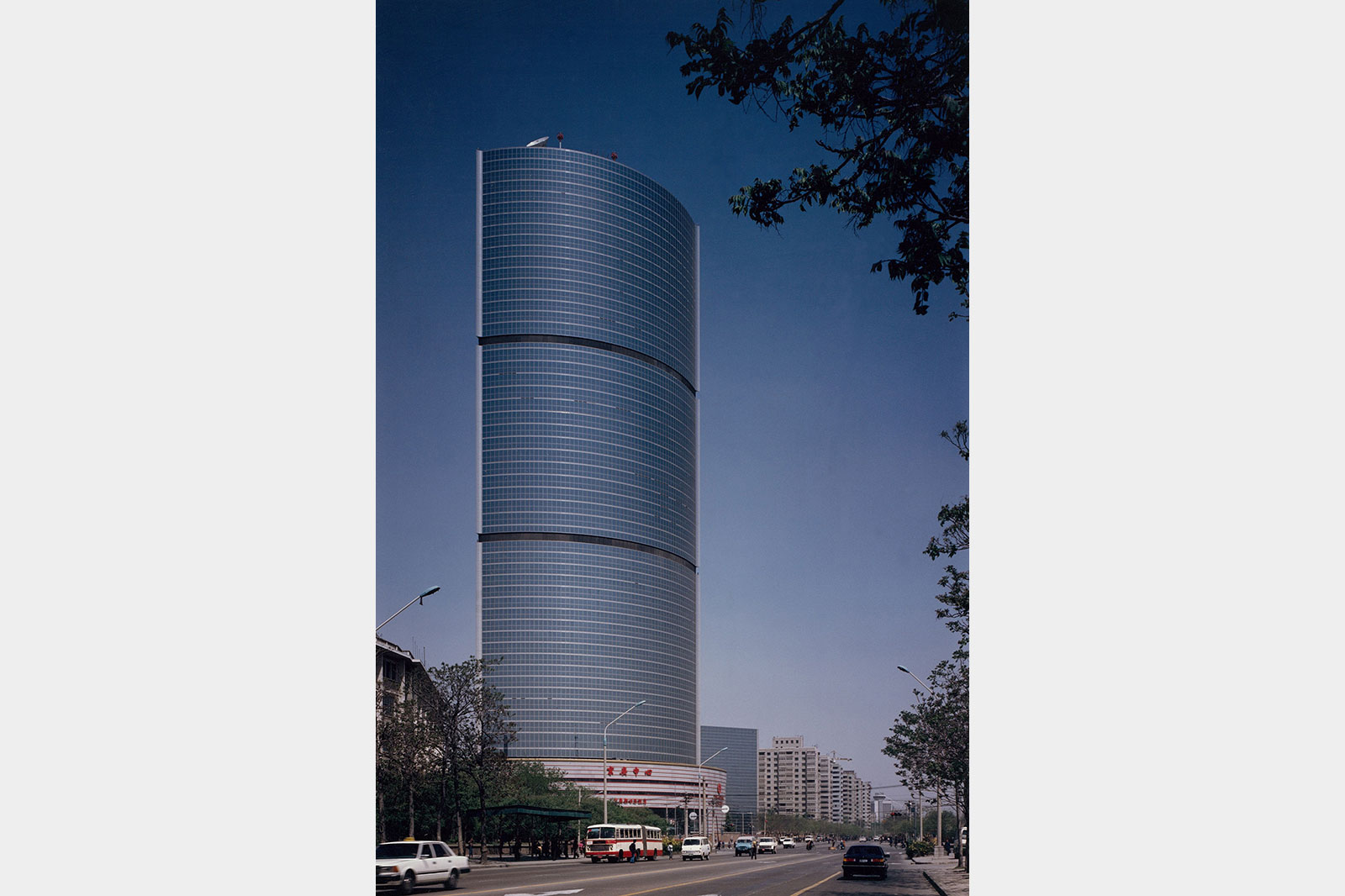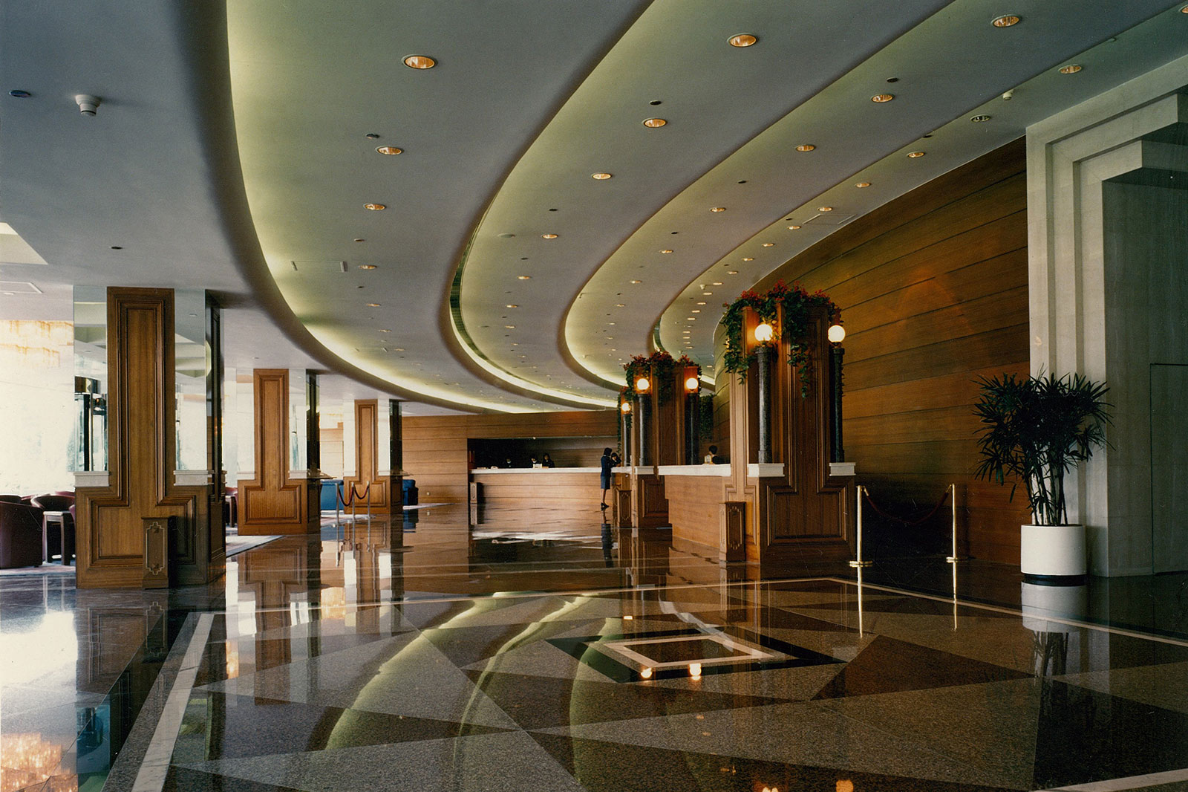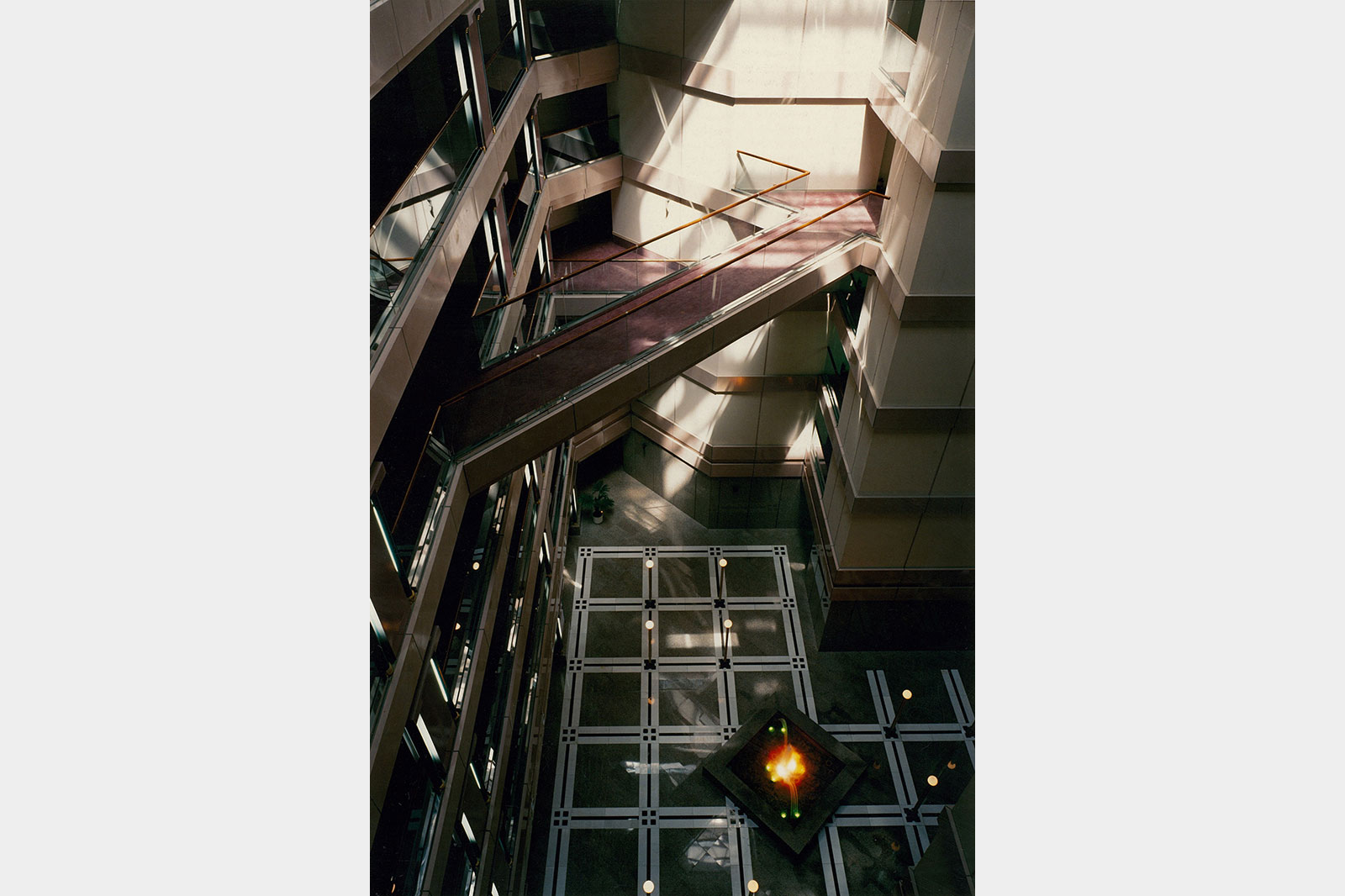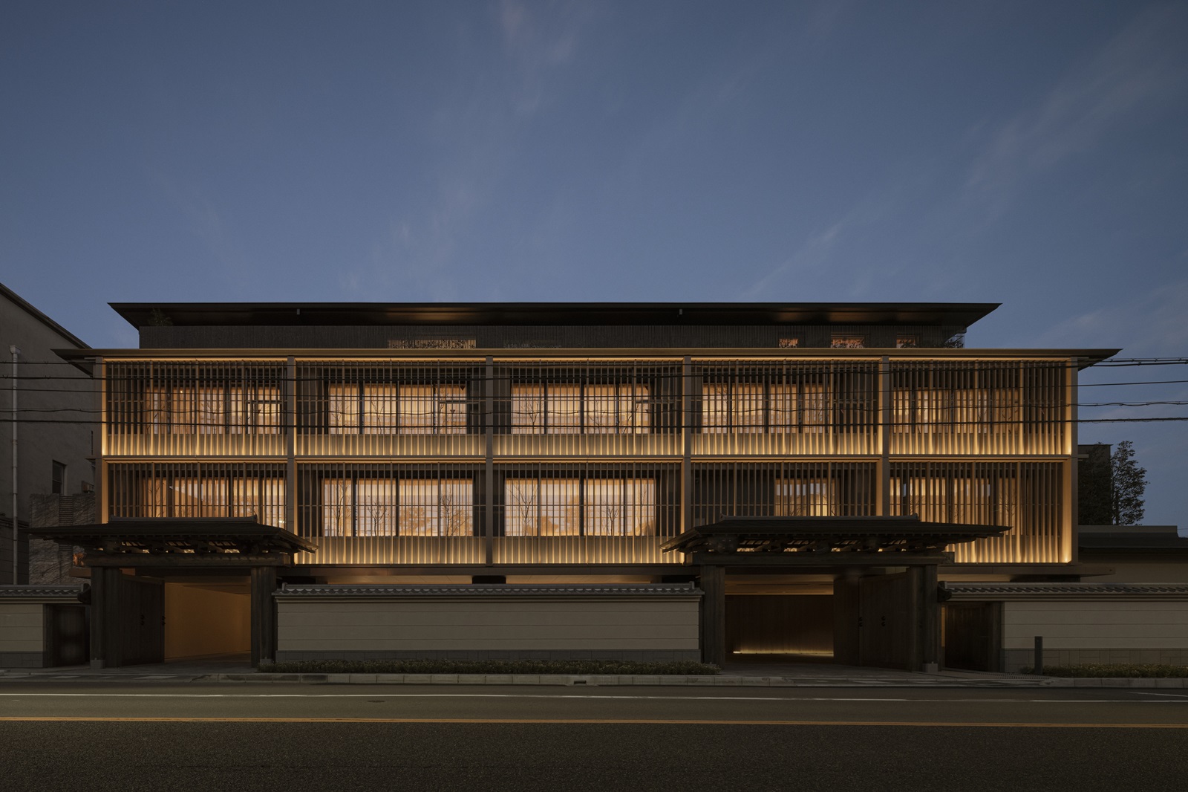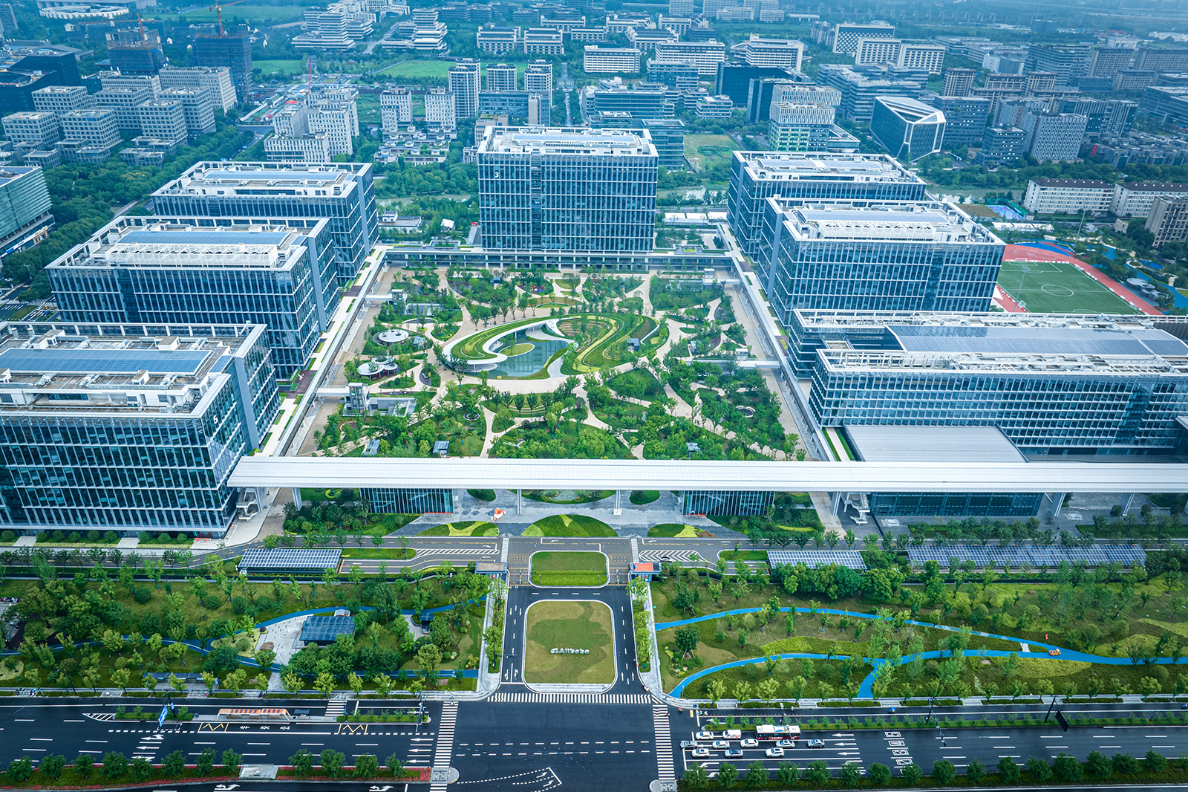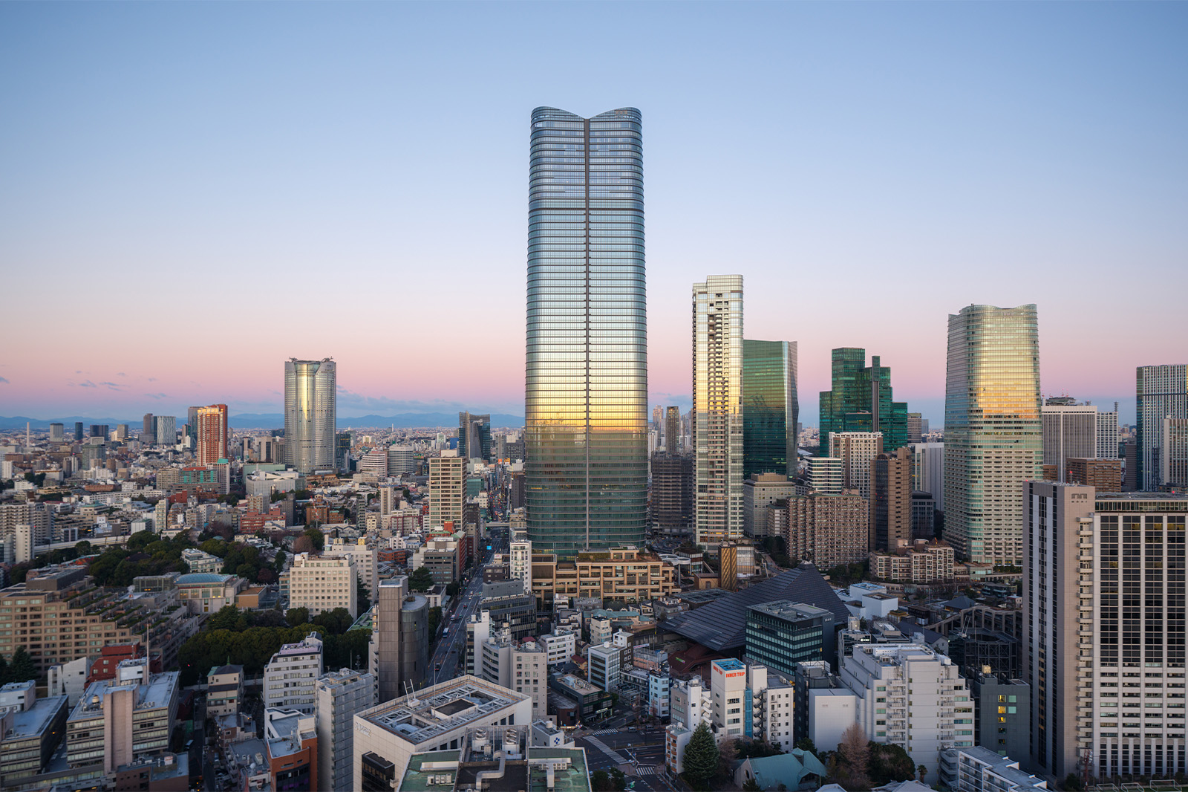Beijing Jing Guang Center
In the late 1980s, a top-grade office building infusing modern design and traditional Chinese beauty was requested for in the city of Beijing as a symbol of modernized China.
This high tower has a three-tier structure similar to the Temple of Heaven as well as a fan-shaped floor, fans being a symbol of happiness throughout China's history. The building also has curtain walls of highly efficient IR reflecting glass, which conveyed a cutting edge sensation at that time.
The 3-tiered structure comprising a hotel, office space and an apartment was successfully achieved with great thought put to the floor planning.
This high tower has a three-tier structure similar to the Temple of Heaven as well as a fan-shaped floor, fans being a symbol of happiness throughout China's history. The building also has curtain walls of highly efficient IR reflecting glass, which conveyed a cutting edge sensation at that time.
The 3-tiered structure comprising a hotel, office space and an apartment was successfully achieved with great thought put to the floor planning.
Project Summary
Project Name
|
Beijing Jing Guang Center |
|---|---|
Location |
Beijing, China |
Major Use |
Office, Hotel, Residential |
Completion |
1990 |
Total Floor Area |
145,000 m² |
Structure |
RC, SRC, S |
Floors |
51F 3BF |
RELATED PROJECTS
