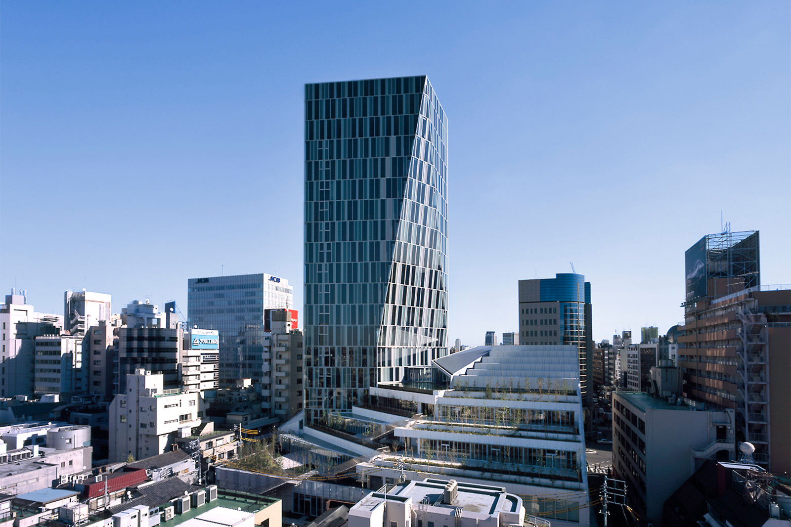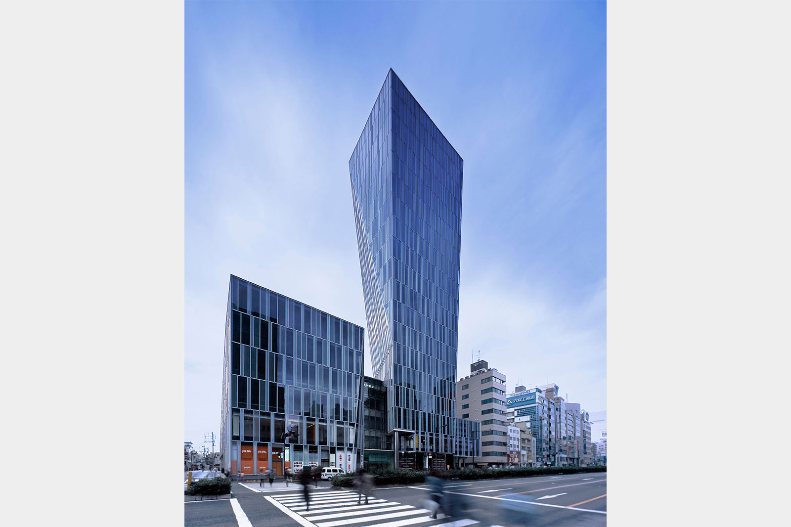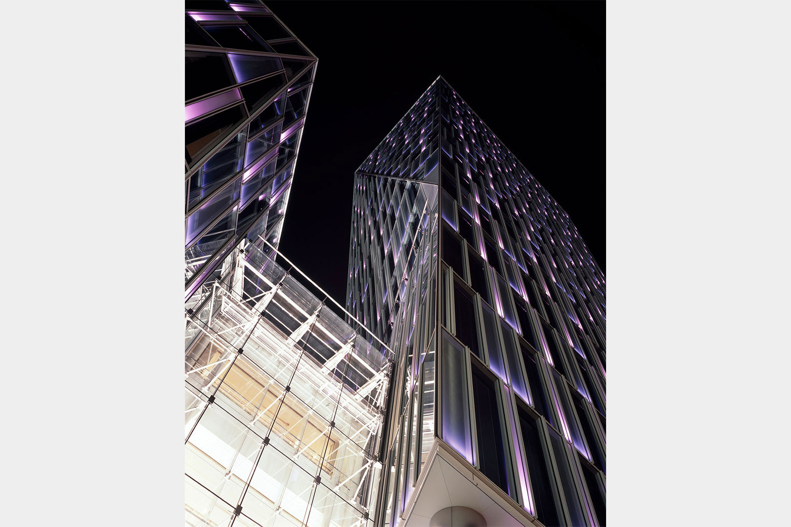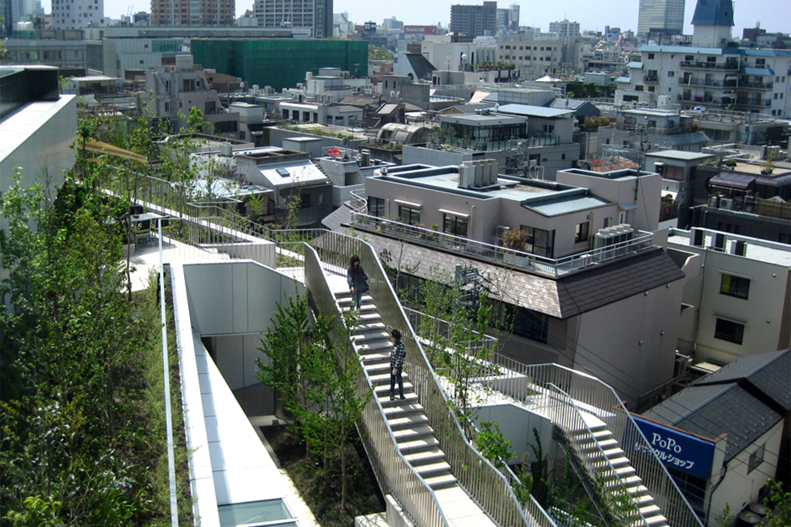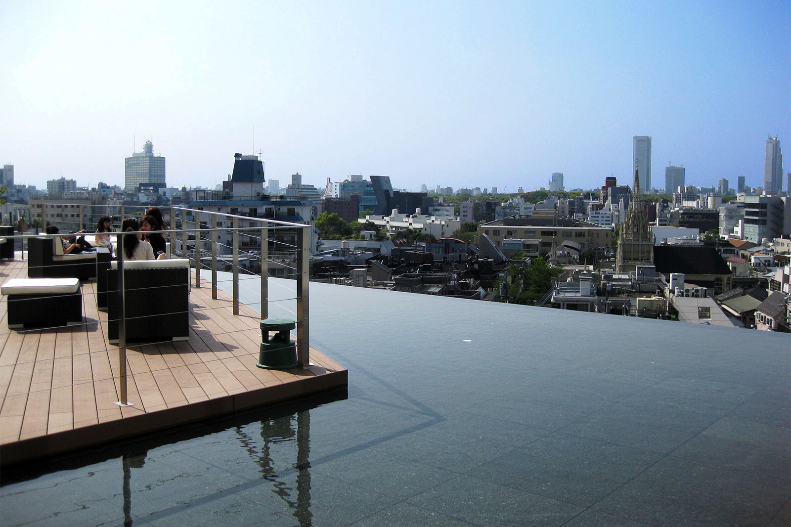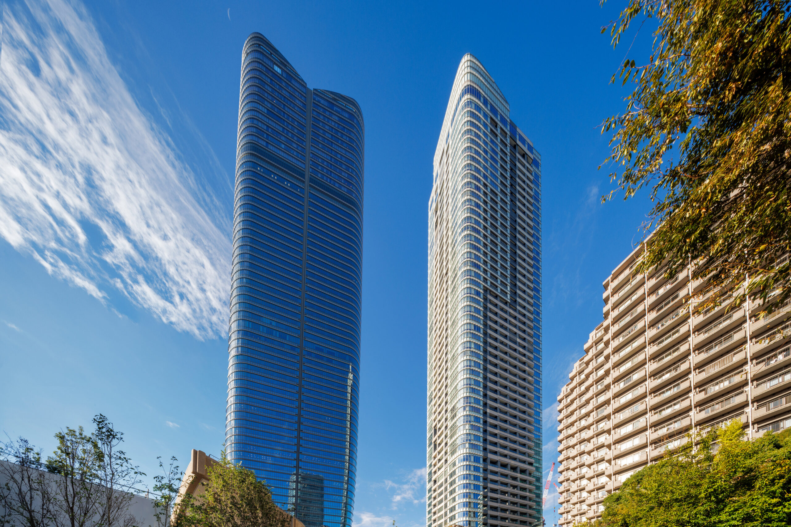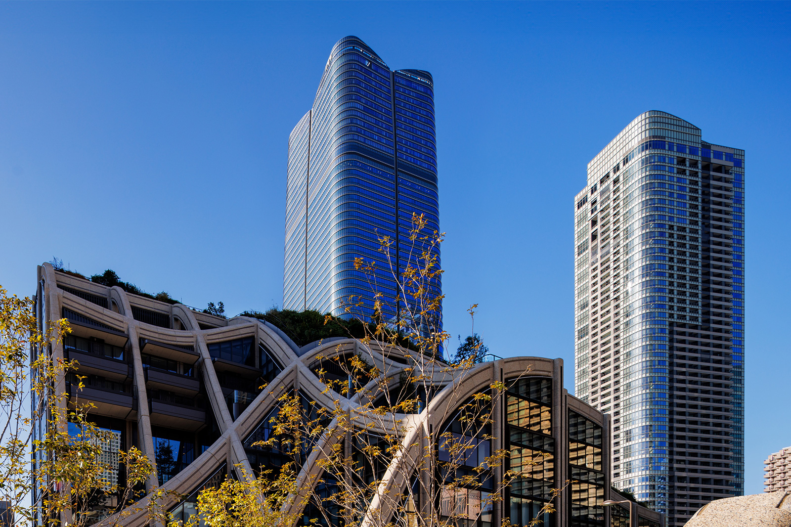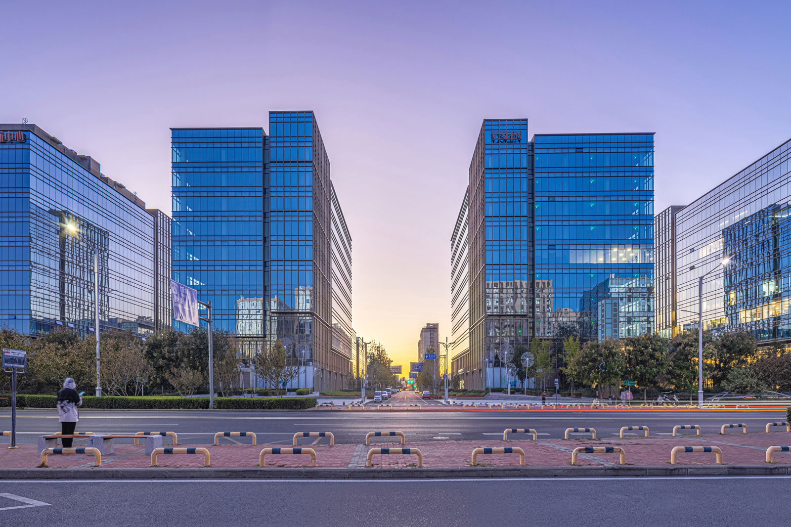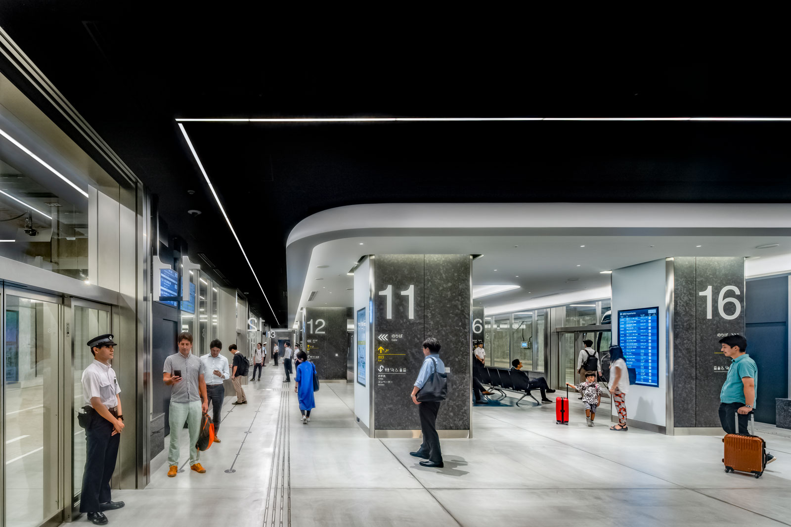Ao
Ao was expected to become a new landmark for the trendy fashion area of Aoyama/Omotesando District in Tokyo. It is a commercial rental complex with restaurants, retail and service shops.
The site sits astride different zoning areas with medium scale commercial buildings lining Aoyama-dori on the south while facing low rise residential units and small shops creating pedestrian scale streets on the north.
The financial viability was paramount for the project, resulting in an unique configuration enlarging the podium and upper floors while reducing the middle floors. the distinctive profile has created a new vista in harmony with the existing townscape.
The wedge shaped tower affords breathtaking views over Tokyo, while the step garden on the podium is a relaxing oasis of green and water objects and together creating an innovative urban setting.
The site sits astride different zoning areas with medium scale commercial buildings lining Aoyama-dori on the south while facing low rise residential units and small shops creating pedestrian scale streets on the north.
The financial viability was paramount for the project, resulting in an unique configuration enlarging the podium and upper floors while reducing the middle floors. the distinctive profile has created a new vista in harmony with the existing townscape.
The wedge shaped tower affords breathtaking views over Tokyo, while the step garden on the podium is a relaxing oasis of green and water objects and together creating an innovative urban setting.
Project Summary
Project Name
|
Ao |
|---|---|
Location |
Minato-ku, Tokyo, Japan |
Major Use |
Commercial |
Completion |
Oct. 2008 |
Total Floor Area |
21,855 m² |
Structure |
S, SRC, RC |
Floors |
16F 2BF |
Photo Credit |
FOTOTECA |
Awards
2009年 Good Lighting Award
2009年 IES Illumination Award (Award of Merit)
2009年 IES Illumination Award (Award of Merit)
RELATED PROJECTS
