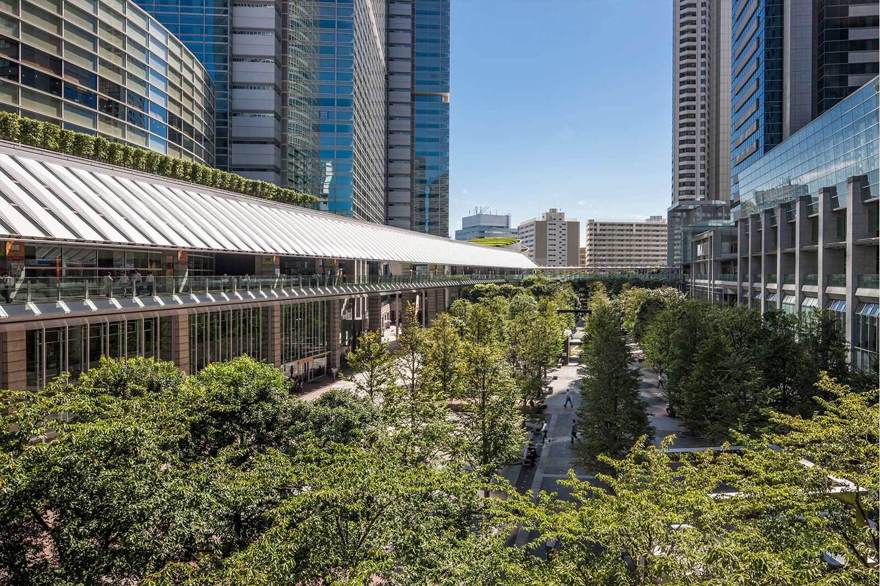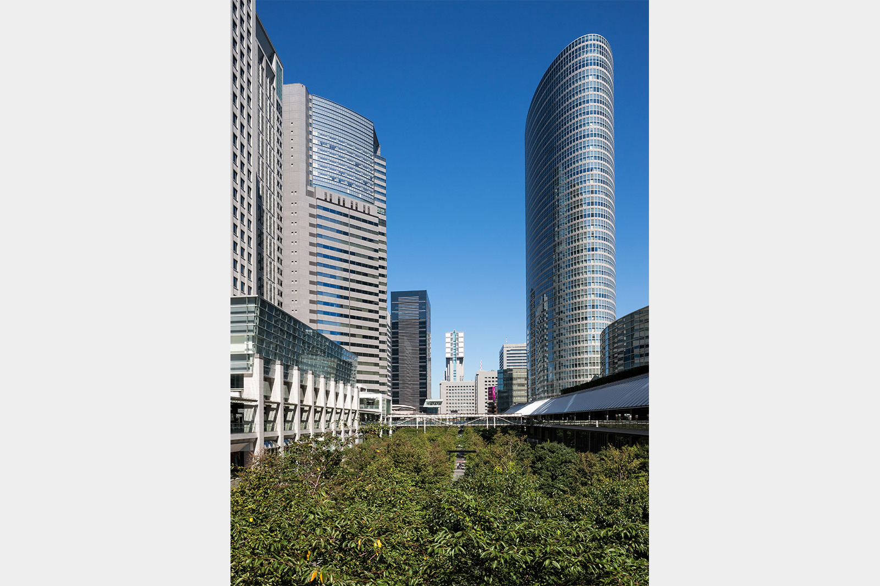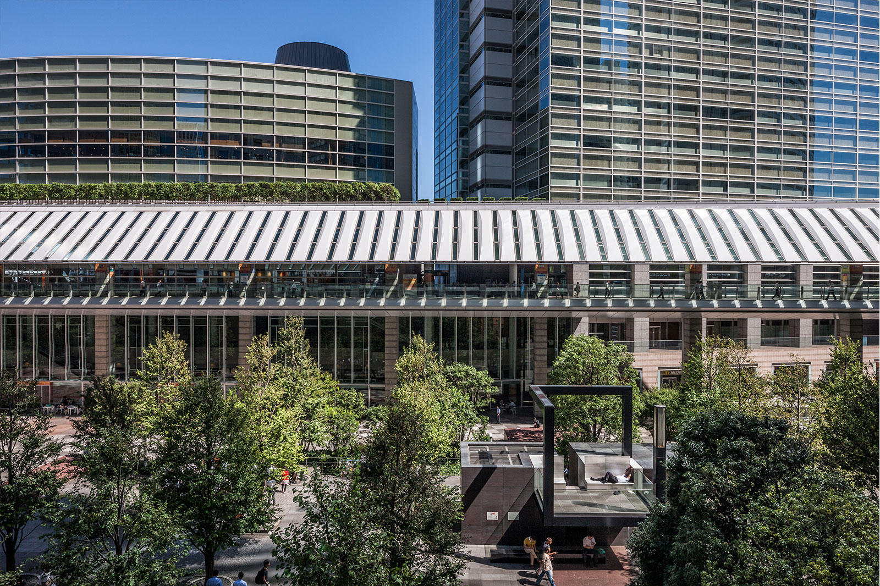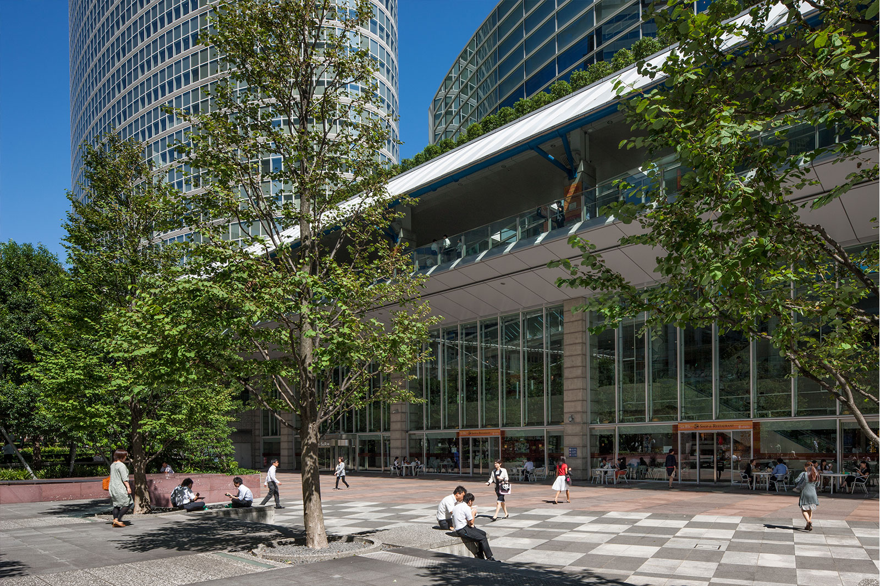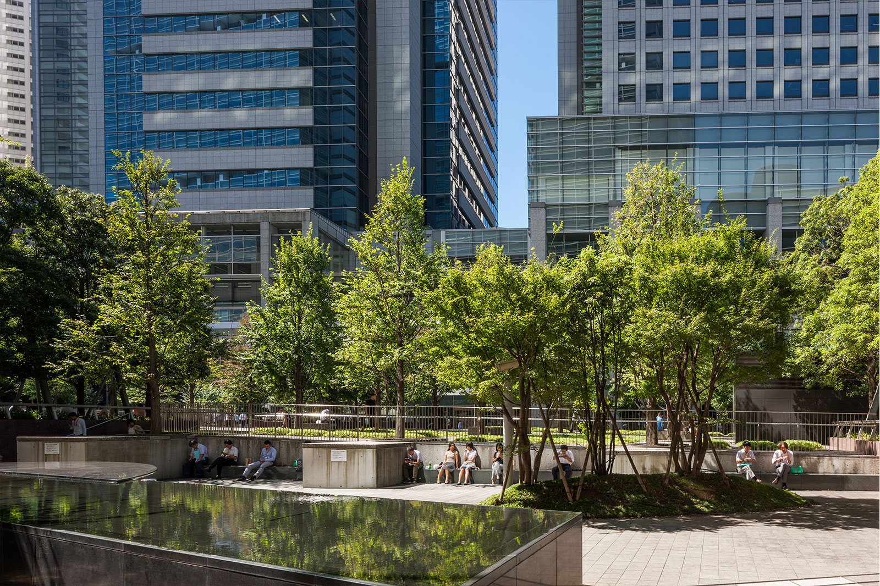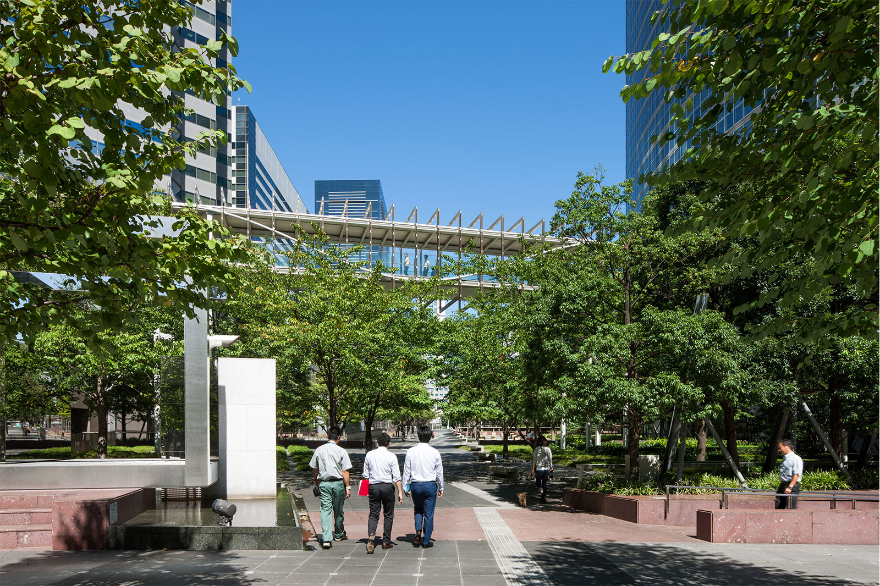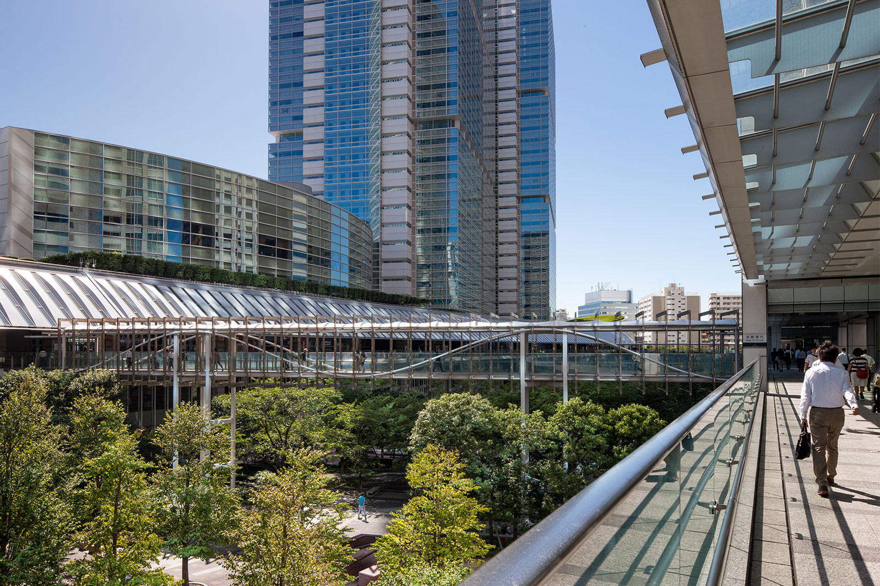Shinagawa Central Garden
Shinagawa Central Garden is a large open air pedestrian space placed between Shinagawa Intercity and Shinagawa Grand Commons, 45 meters wide, 400meters in length and 18,000square meters in area.
The urban planning identifies its components as a city park, a public open space and setbacks, but it has been organically integrated in design for unified use as the new face of east Shinagawa.
Shinagawa Central Garden of "Forest" that provides an unified atmosphere and the "Street" that delights with its changing aspects under the "Street & Forest Square" concept.
The Square is composed from 28 meter square units which are independently arranged to provide a human scale environment.
The units are also rotated to differing angles for spatial effect.
Seven "Follies" are placed between the units, changing the pace and rhythm of the street through the large spaces. The Follies also are intakes/exhaust of the parking ventilation system and connection points to the buildings. Two bridges at the second floor Skyway level connects the two building groups.
The urban planning identifies its components as a city park, a public open space and setbacks, but it has been organically integrated in design for unified use as the new face of east Shinagawa.
Shinagawa Central Garden of "Forest" that provides an unified atmosphere and the "Street" that delights with its changing aspects under the "Street & Forest Square" concept.
The Square is composed from 28 meter square units which are independently arranged to provide a human scale environment.
The units are also rotated to differing angles for spatial effect.
Seven "Follies" are placed between the units, changing the pace and rhythm of the street through the large spaces. The Follies also are intakes/exhaust of the parking ventilation system and connection points to the buildings. Two bridges at the second floor Skyway level connects the two building groups.
Project Summary
Project Name
|
Shinagawa Central Garden |
|---|---|
Client |
Kowa Real Estate Mitsubishi Corporation |
Location |
Minato-ku and Shinagawa-ku, Tokyo, Japan |
Major Use |
City Park |
Completion |
Mar. 2003 |
Total Floor Area |
18,180㎡ |
Notes |
Cooperate with/ Studio On Site Environmetal Art Laboratory Associated Arts Reiko Chikada Lighting Design Van Structural Design |
Photo Credit |
Kawasumi・Kobayashi Kenji Photograph Office |
Awards
2005 JIA 100 Selected Works
2004 Good Design Award
2004 Good Design Award
RELATED PROJECTS
