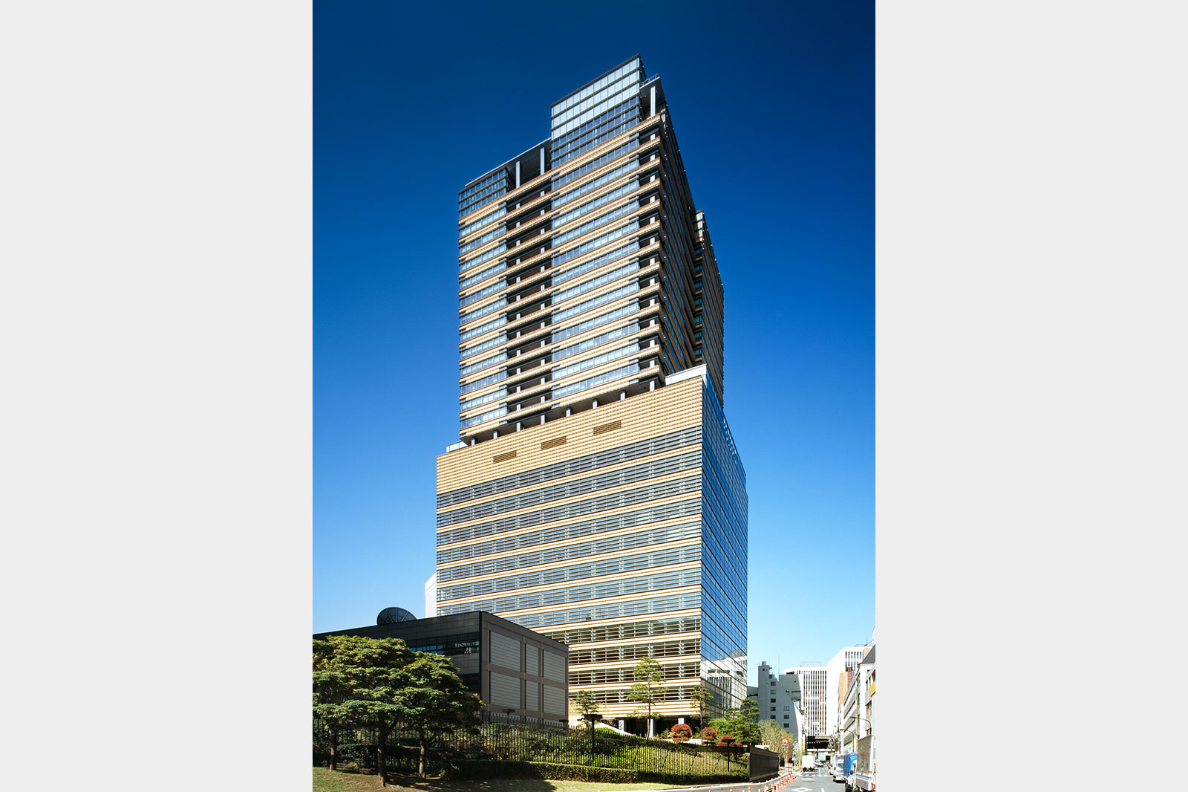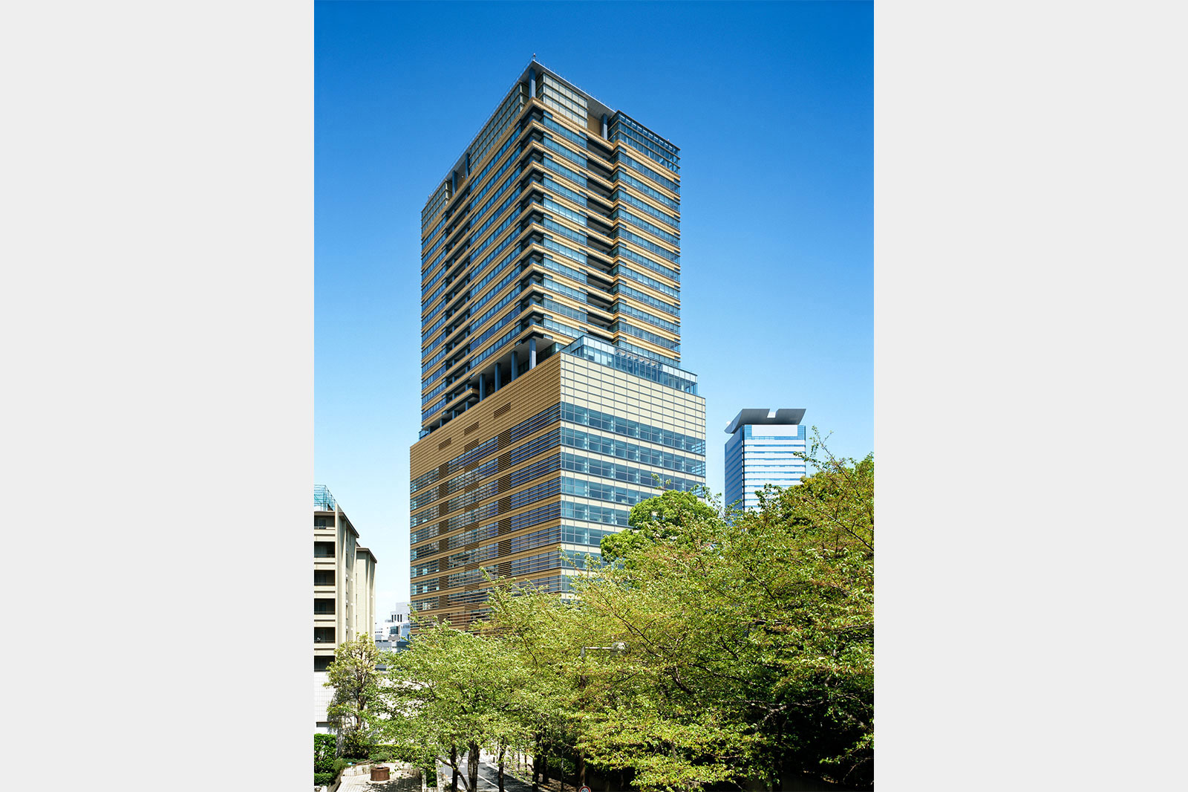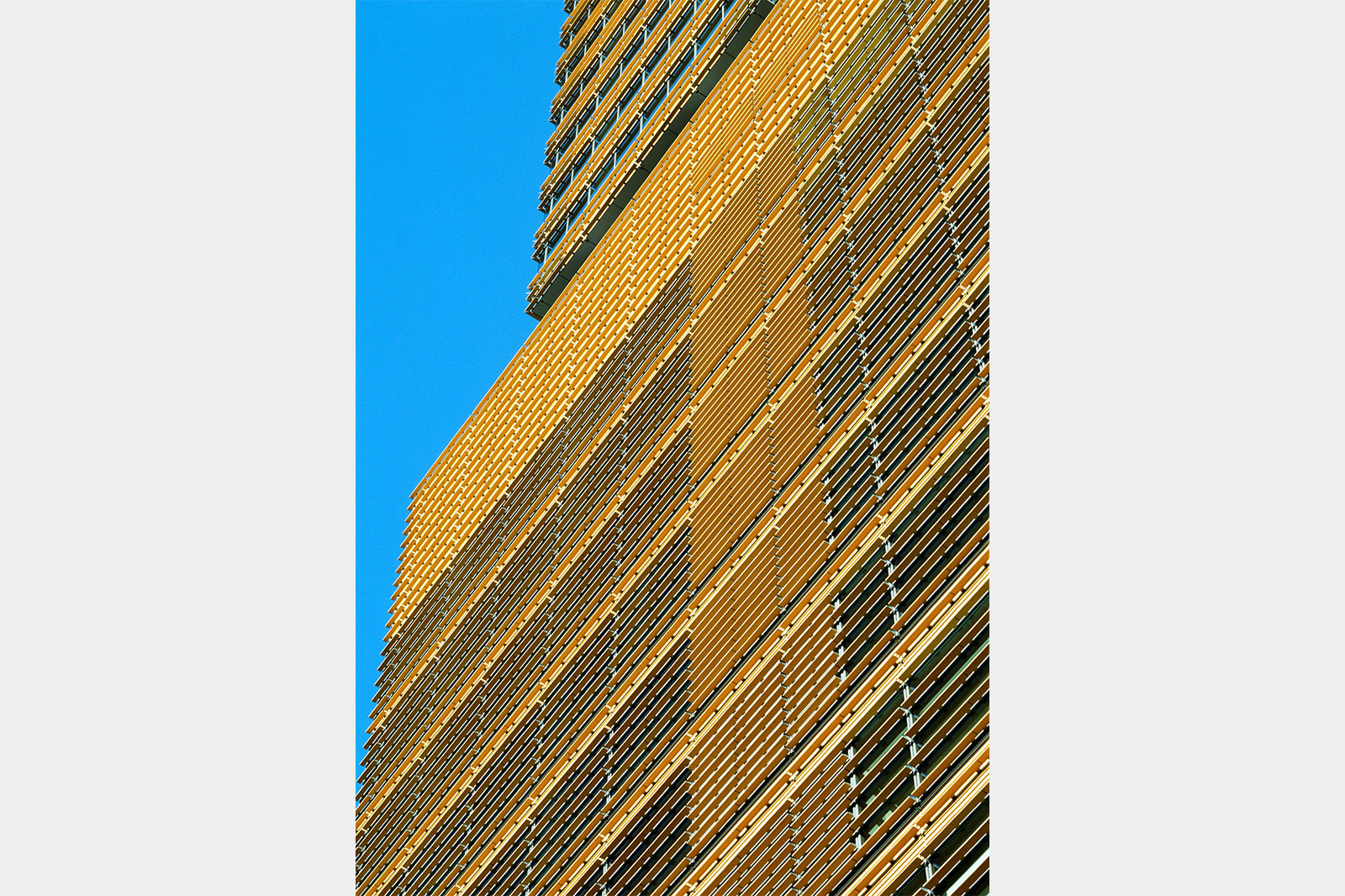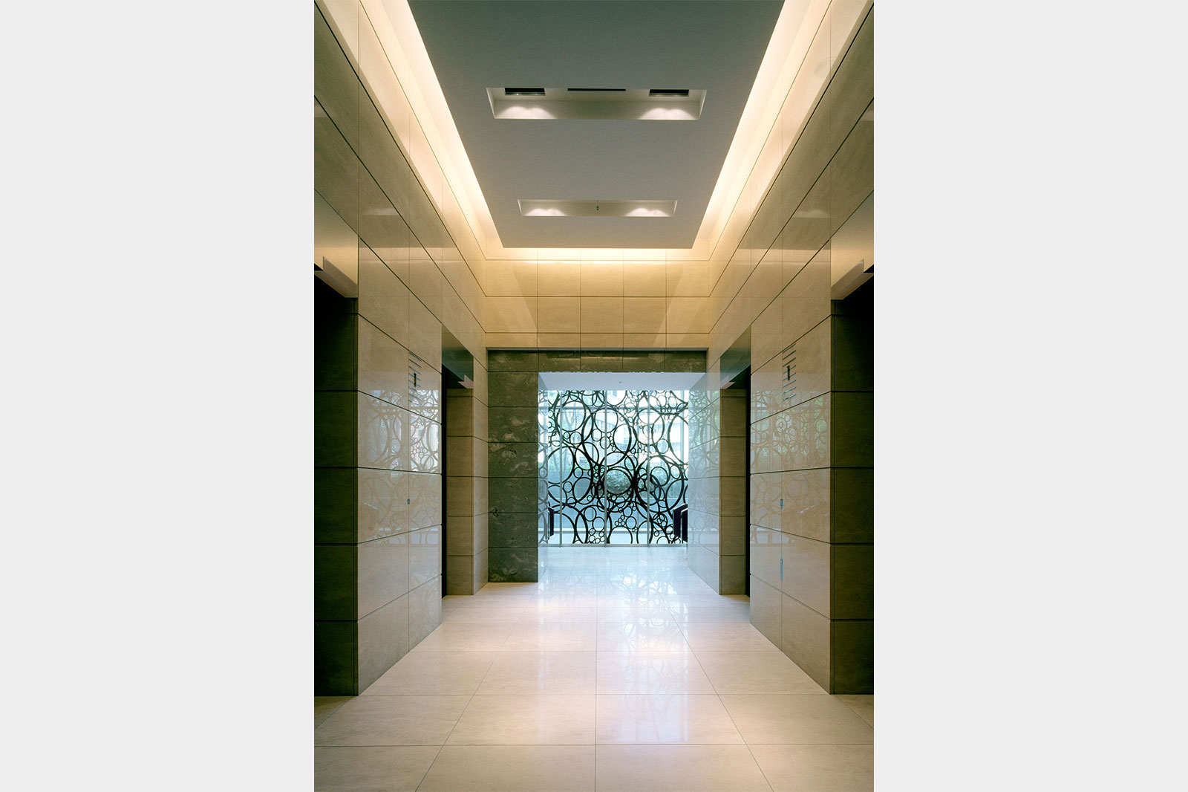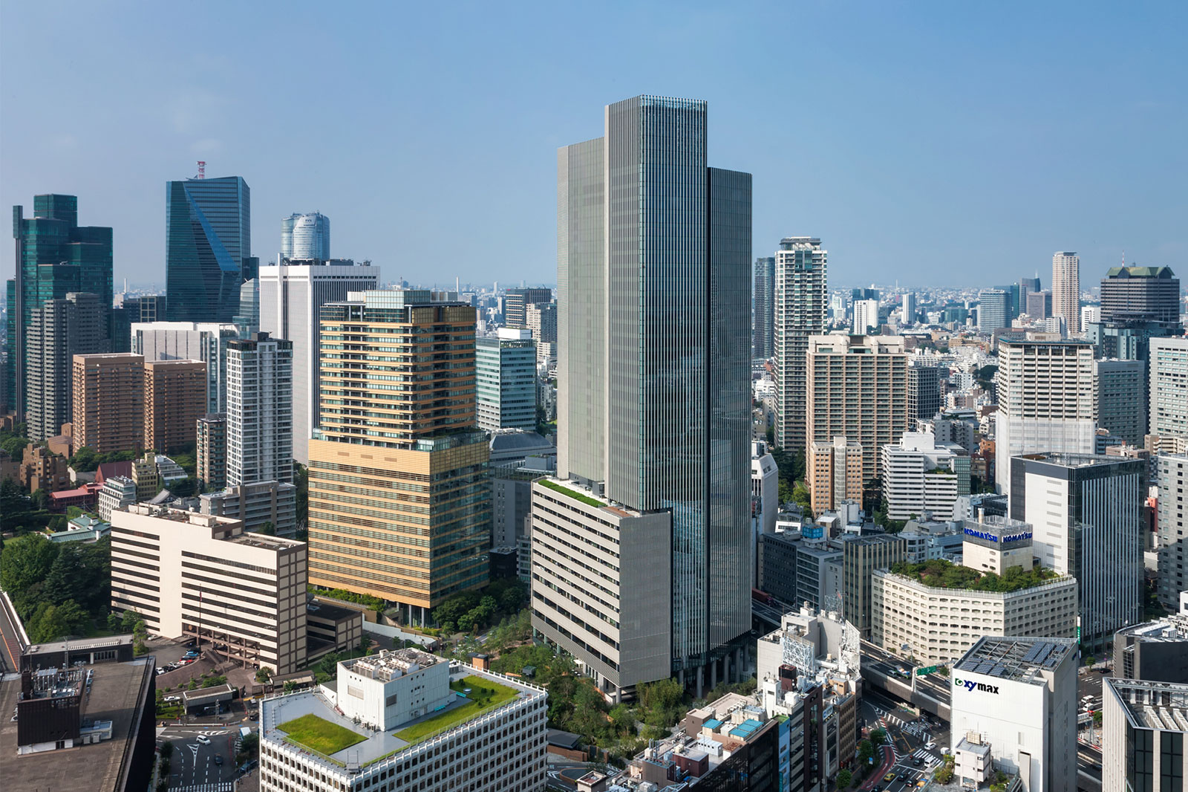Akasaka Intercity
A high rise redevelopment complex located in Akasaka 1Chome district of Tokyo. The site was cleared of existing buildings and replaced with a mixed use development of up market offices, residential and commercial spaces.
The site plan took advantage of the luxurious greenery that continues from the neighboring USA Embassy complex and other high rise buildings. A rich terracotta finish was employed throughout to envelope the facade.
The site plan took advantage of the luxurious greenery that continues from the neighboring USA Embassy complex and other high rise buildings. A rich terracotta finish was employed throughout to envelope the facade.
Project Summary
Project Name
|
Akasaka Intercity |
|---|---|
Location |
Minato-ku, Tokyo, Japan |
Major Use |
Office, Residential, Commercial |
Completion |
Feb. 2005 |
Total Floor Area |
74,592 ㎡ |
Structure |
S, SRC |
Floors |
29F 3BF |
Photo Credit |
Kawasumi・Kobayashi Kenji Photograph Office |
Awards
2008 the Society of Heating, Air-Conditioning and Sanitary Engineers of Japan Award
2007 Environmental and Equipment Design Award
2007 Institute of Electrical Installation Engineers Awars
2007 Minato-ku Town Planning of Green Award
2006 JIA 100 Selected Works
2006 Roof, walls, special greening technology Competition Award
2005 Good Design Award
2005 SDA Award
2007 Environmental and Equipment Design Award
2007 Institute of Electrical Installation Engineers Awars
2007 Minato-ku Town Planning of Green Award
2006 JIA 100 Selected Works
2006 Roof, walls, special greening technology Competition Award
2005 Good Design Award
2005 SDA Award
RELATED PROJECTS

