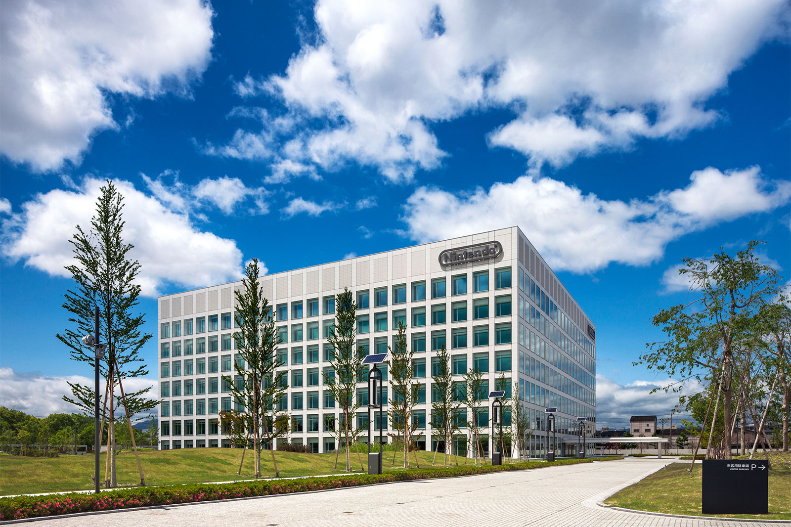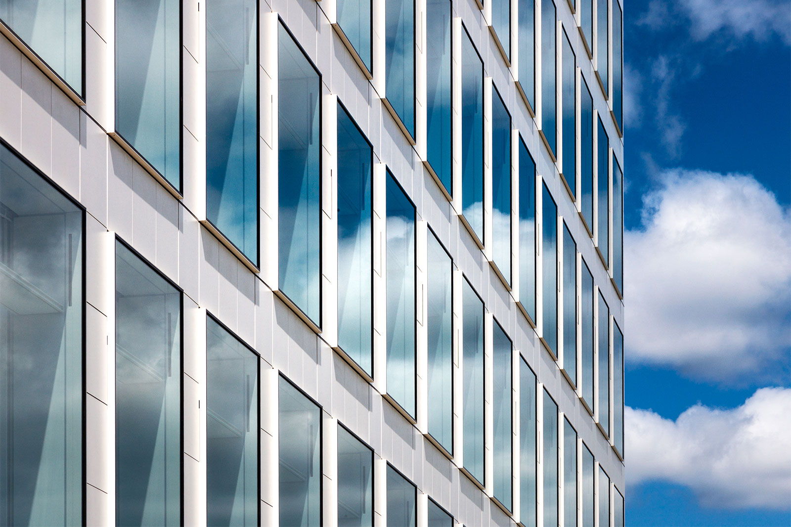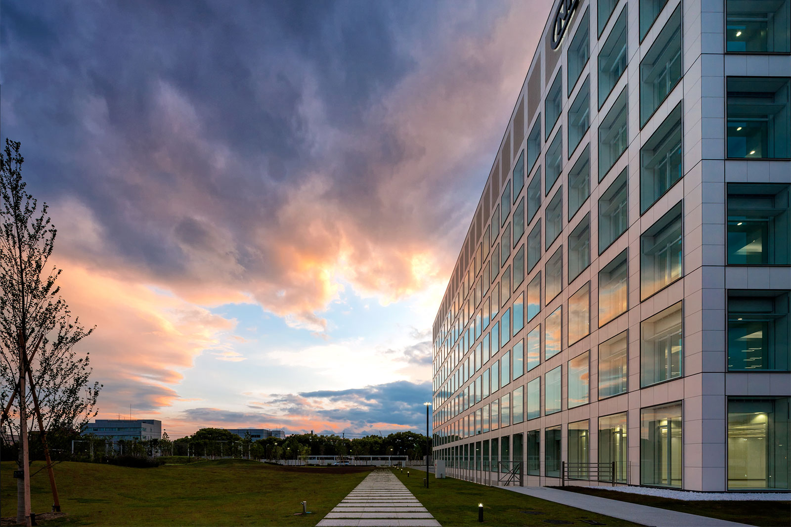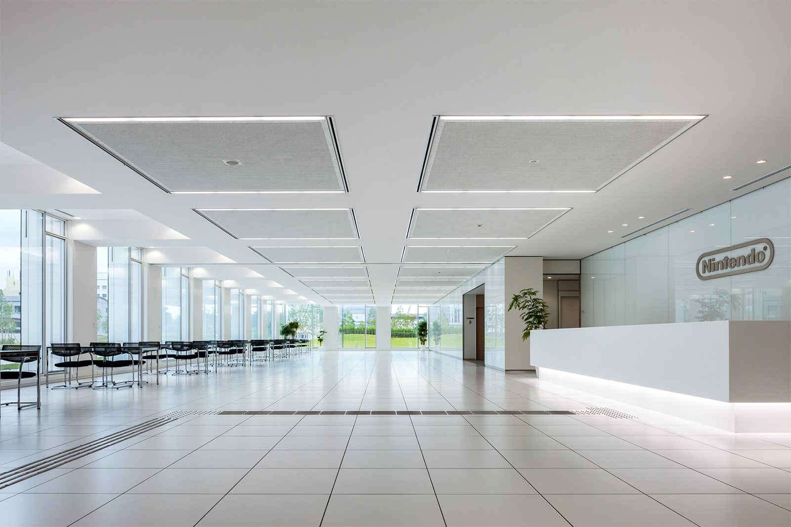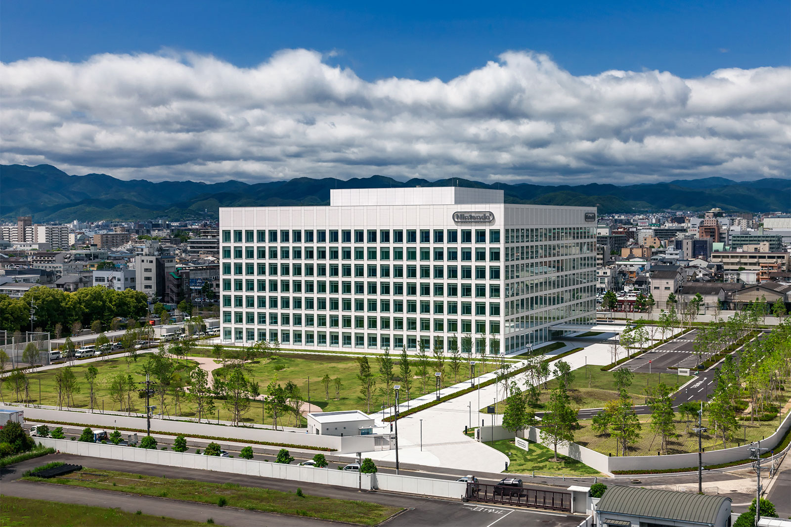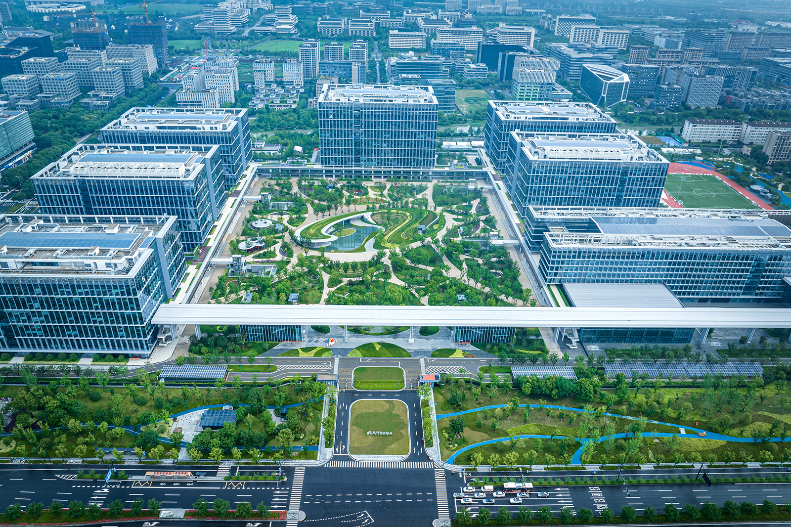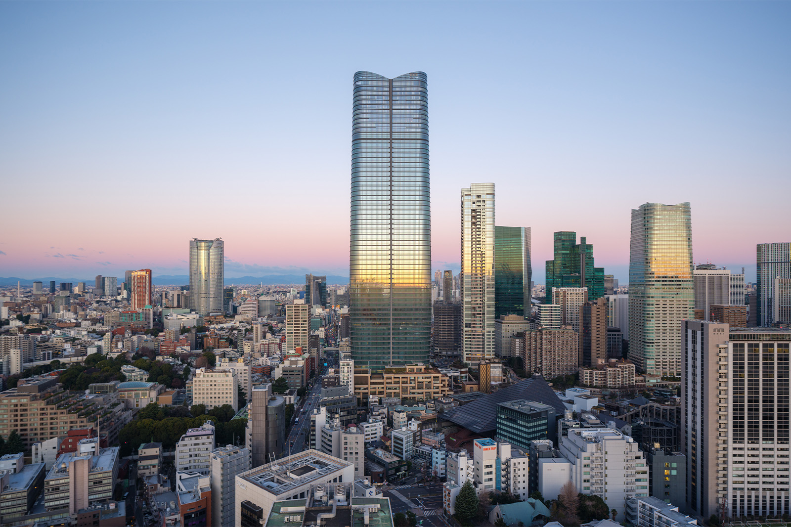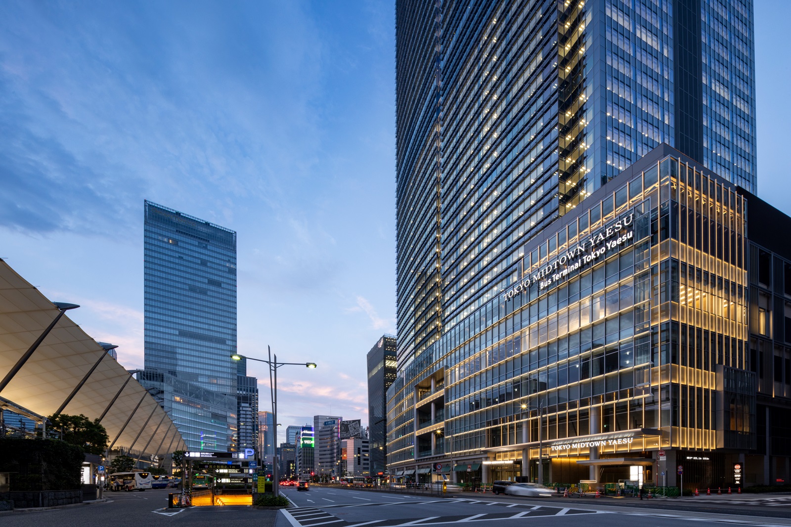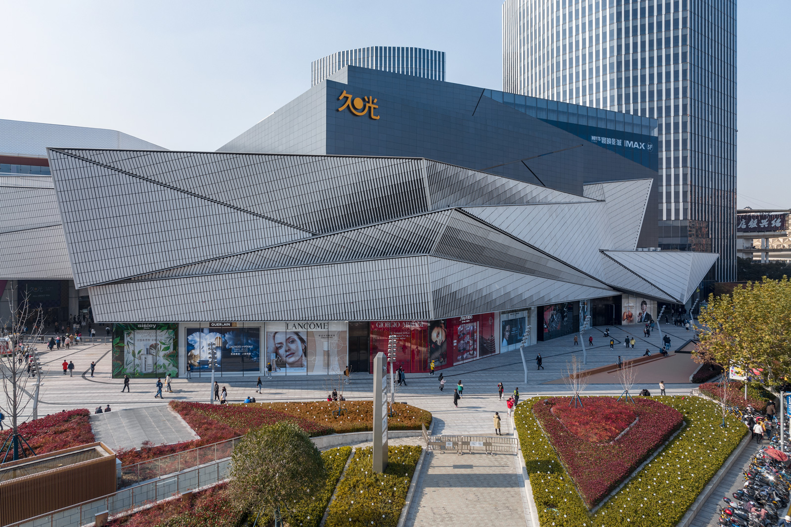Nintendo Corporate Headquarters Development Center
Nintendo Corporate Headquarters Development Building is designed to collect the various research and development teams under one roof to increase operational efficiency. It is designed in a simple but deep style to balance with the nearby headquarters building for scenic effect.
Environmental technologies such as natural ventilated double skin glazing, solar panels, heat storage type heating system, Free Cooling, floor mounted A/C diffusers and LED lighting are employed to create a pleasant but environmentally sound workplace which has received the Kyoto CASBEE Class S certification.
the buildings are concentrated in the north west sector within the huge 4 ha site to retain large open areas in the south and east. approximately 50% of the landscaped area is planted to provide enrich the neighboring environment.
the south side has an open area roughly equal in size to the building footprint. the space is a relaxation area for workers and also provides a deep and impressive approach from the entrance.
Environmental technologies such as natural ventilated double skin glazing, solar panels, heat storage type heating system, Free Cooling, floor mounted A/C diffusers and LED lighting are employed to create a pleasant but environmentally sound workplace which has received the Kyoto CASBEE Class S certification.
the buildings are concentrated in the north west sector within the huge 4 ha site to retain large open areas in the south and east. approximately 50% of the landscaped area is planted to provide enrich the neighboring environment.
the south side has an open area roughly equal in size to the building footprint. the space is a relaxation area for workers and also provides a deep and impressive approach from the entrance.
Project Summary
Project Name
|
Nintendo Corporate Headquarters Development Center |
|---|---|
Location |
Kyoto-shi, Kyoto, Japan |
Major Use |
Office |
Completion |
Jan. 2014 |
Total Floor Area |
50,229 m² |
Structure |
SRC, S Base Seismic Isolation |
Floors |
7F 1BF |
Photo Credit |
Kawasumi・Kobayashi Kenji Photograph Office |
Awards
2014 Miyako Environment-conscious Architecture Award
RELATED PROJECTS
