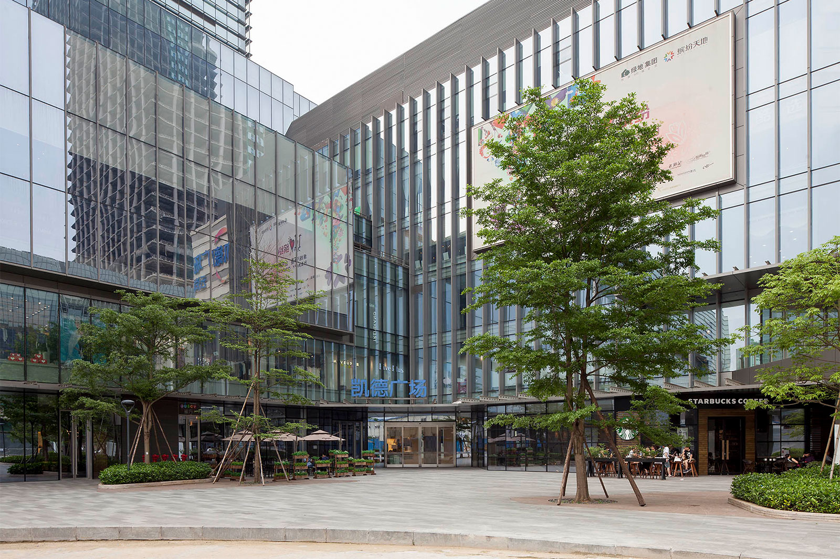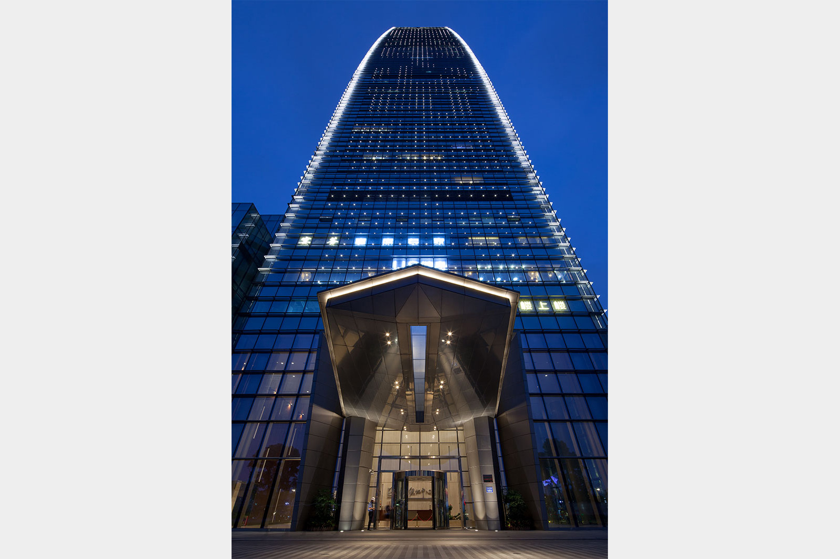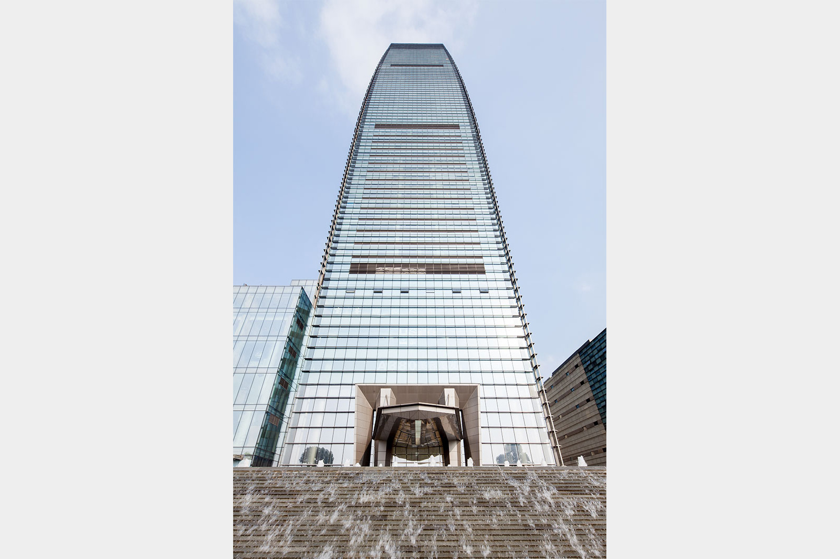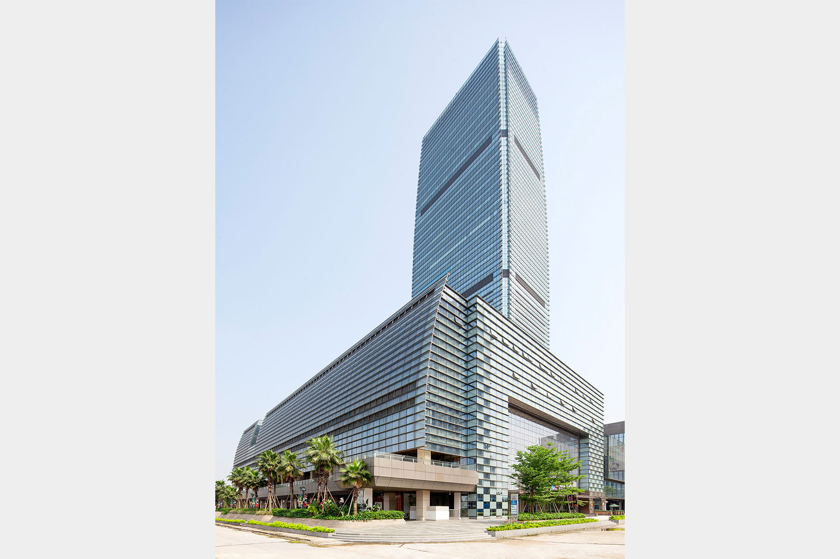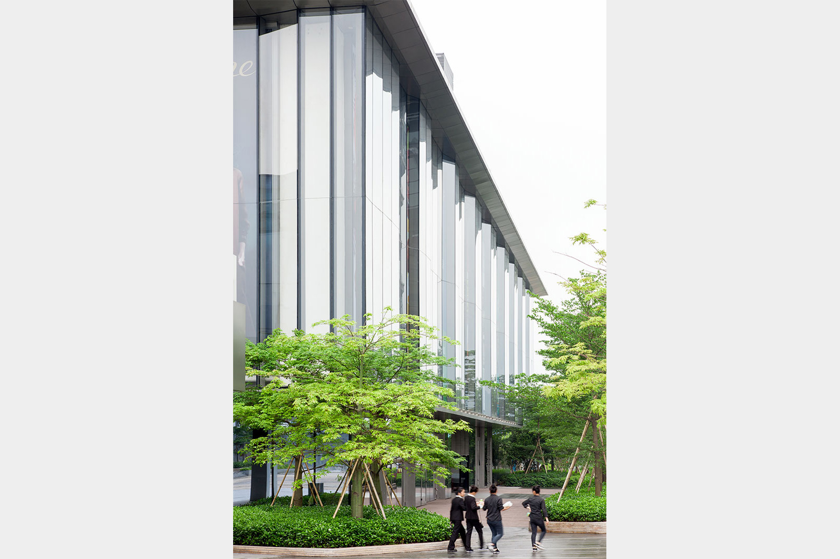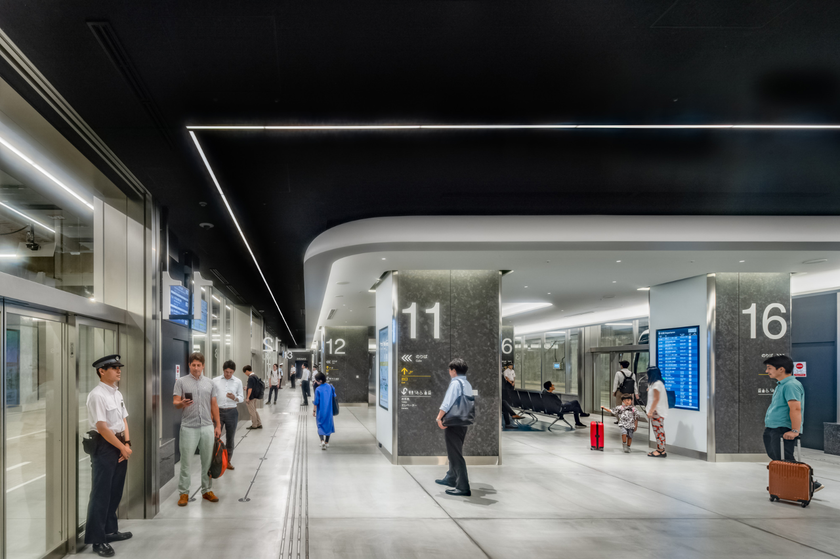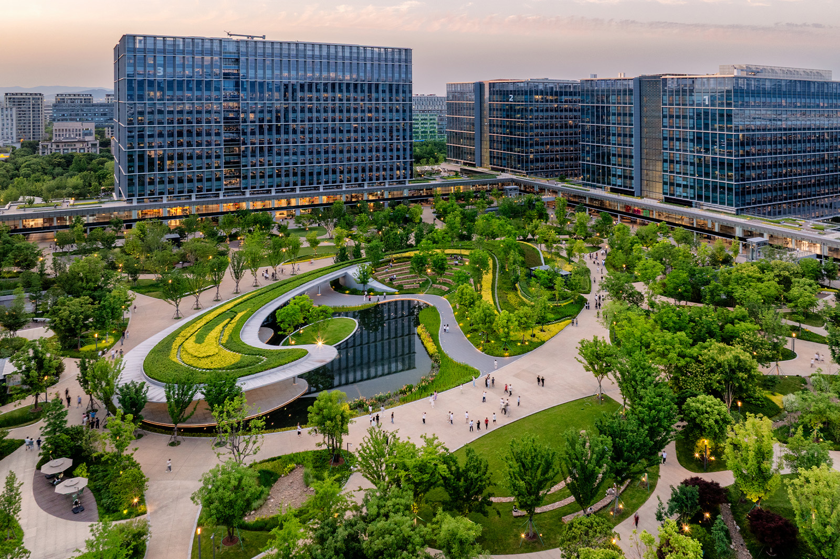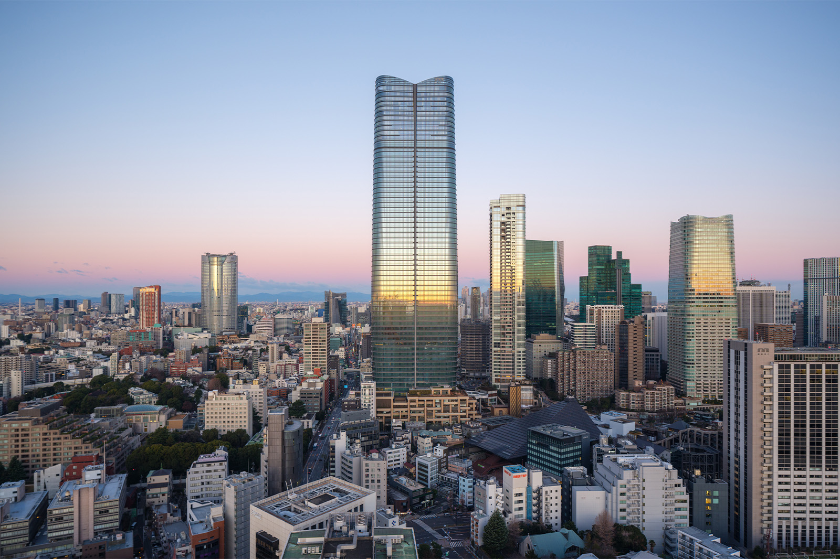Guangzhou Greenland Financial Centre
The building is a multi-use complex with offices and residential units on the upper floors and a commercial/retail podium.
The site utilizes the site of the former landing strip for the old Baiyun Airport and lies at the center of the new development district. The tower volume rises directly from the ground to emphasize its landmark status.
The design has a timeless and permanent feeling achieved by keeping its exterior shape as simple and elegant as possible.
The site utilizes the site of the former landing strip for the old Baiyun Airport and lies at the center of the new development district. The tower volume rises directly from the ground to emphasize its landmark status.
The design has a timeless and permanent feeling achieved by keeping its exterior shape as simple and elegant as possible.
Project Summary
Project Name
|
Guangzhou Greenland Financial Centre |
|---|---|
Location |
Guangzhou, Guangdong, China |
Major Use |
Office, Commercial, Residential |
Completion |
Jun. 2016 |
Total Floor Area |
242,397 m² |
Structure |
RC, S, CFT |
Floors |
45F 4BF |
Photo Credit |
SS Kikaku |
RELATED PROJECTS
