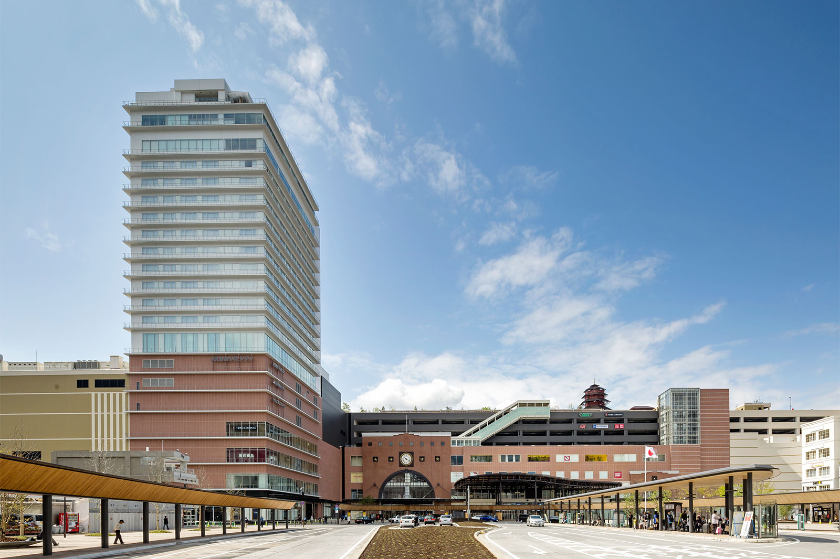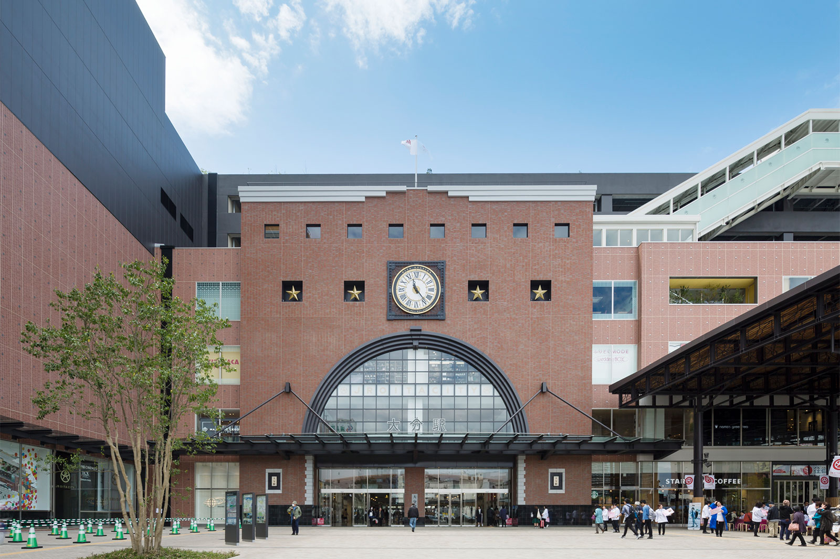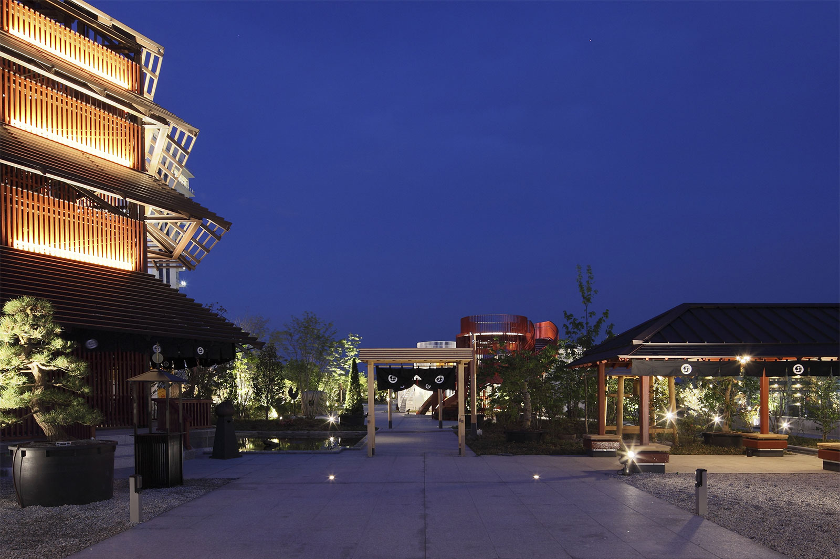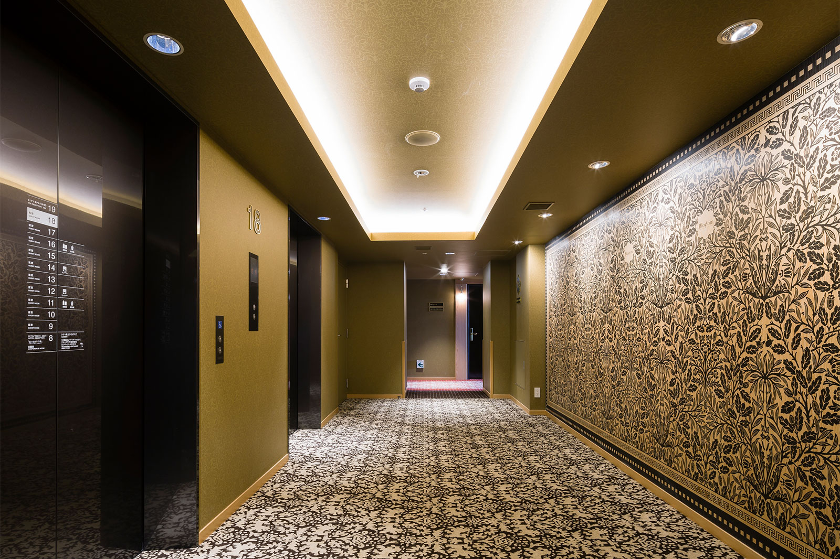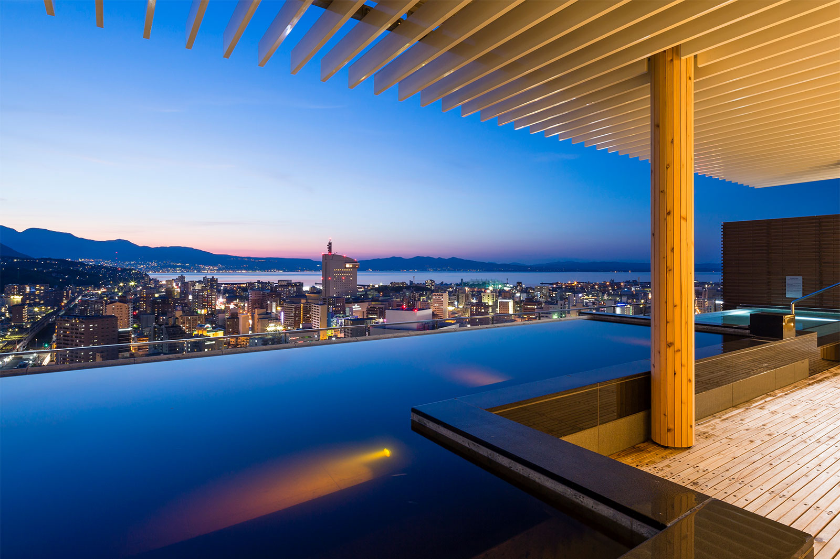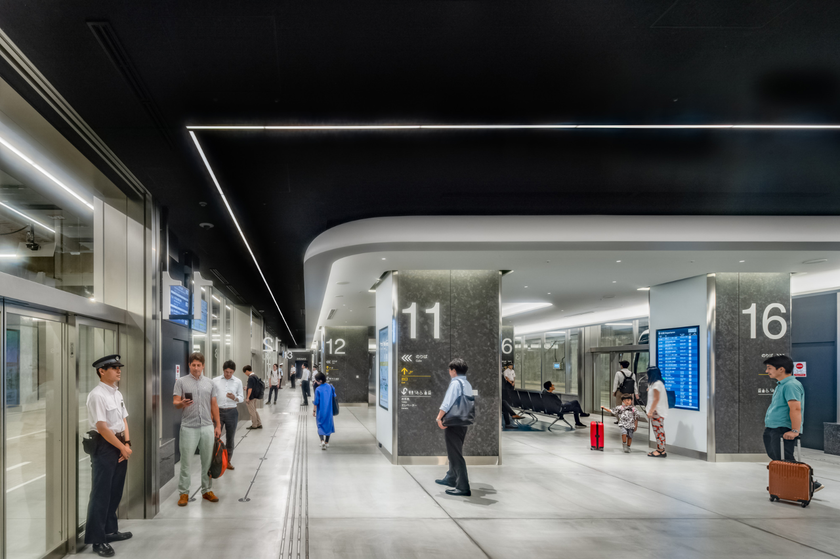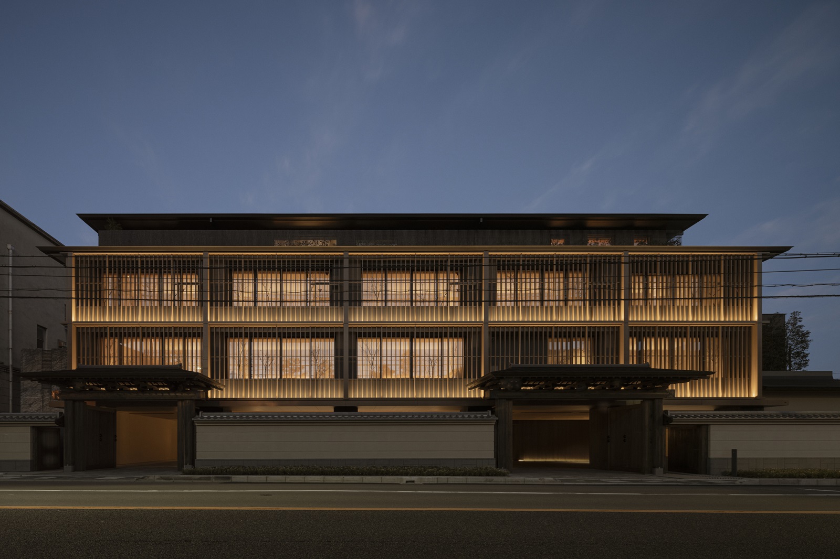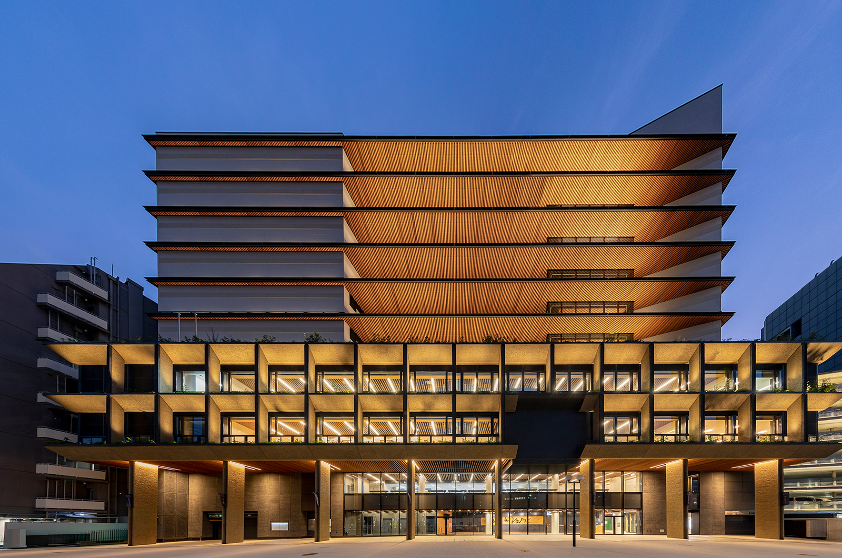JR Oita City
"JR Oita City" is the central facility for 4 redevelopments schemes in central Oita, Oita Station District Continuous Multi-level Crossing Project, Central Oita North-South Axis Construction Project, Oita Station South Land Reallocation Project and the Project for Revitalization of Urban Districts in Central Oita.
The site is 280 meters long in east-west direction and situated directly in front of Chuo-dori, the main approach to Oita Station while the program was extremely complicated, combining commercial floors, parking, roof gardens, cinema complex, hotel and hot spring spa. the challenge was to connect these facilities to the surrounding area and increase the attractiveness of the complex.
The site plan enhances the symbolic frontality from Chuo-dori by placing the 21 story high rise housing the hotel and spa at the center. The portion facing the station front square is designed to reduce its intimidating volume while opening out and enhancing the vitality of the Square.
The site is 280 meters long in east-west direction and situated directly in front of Chuo-dori, the main approach to Oita Station while the program was extremely complicated, combining commercial floors, parking, roof gardens, cinema complex, hotel and hot spring spa. the challenge was to connect these facilities to the surrounding area and increase the attractiveness of the complex.
The site plan enhances the symbolic frontality from Chuo-dori by placing the 21 story high rise housing the hotel and spa at the center. The portion facing the station front square is designed to reduce its intimidating volume while opening out and enhancing the vitality of the Square.
Project Summary
Project Name
|
JR Oita City |
|---|---|
Location |
Oita-shi, Oita, Japan |
Major Use |
Commercial, Movie Theater, Hotel, Public Bathhouse, Parking |
Completion |
Apr. 2015 |
Total Floor Area |
107,683 m² |
Structure |
S, SRC |
Floors |
21F 1BF |
Notes |
Design Coordinating/Don Design Associates |
Photo Credit |
SS Kyushu |
Awards
2016 Association of Railway Architects Award
RELATED PROJECTS
